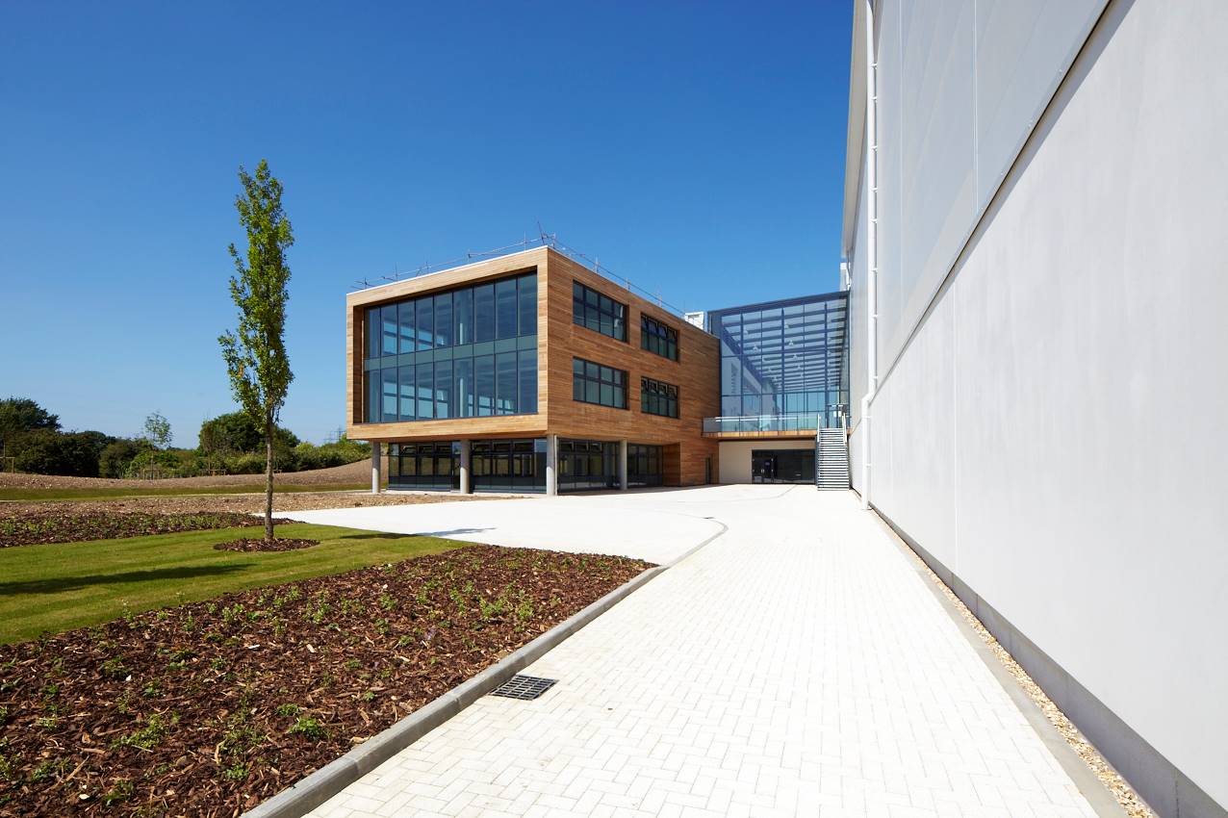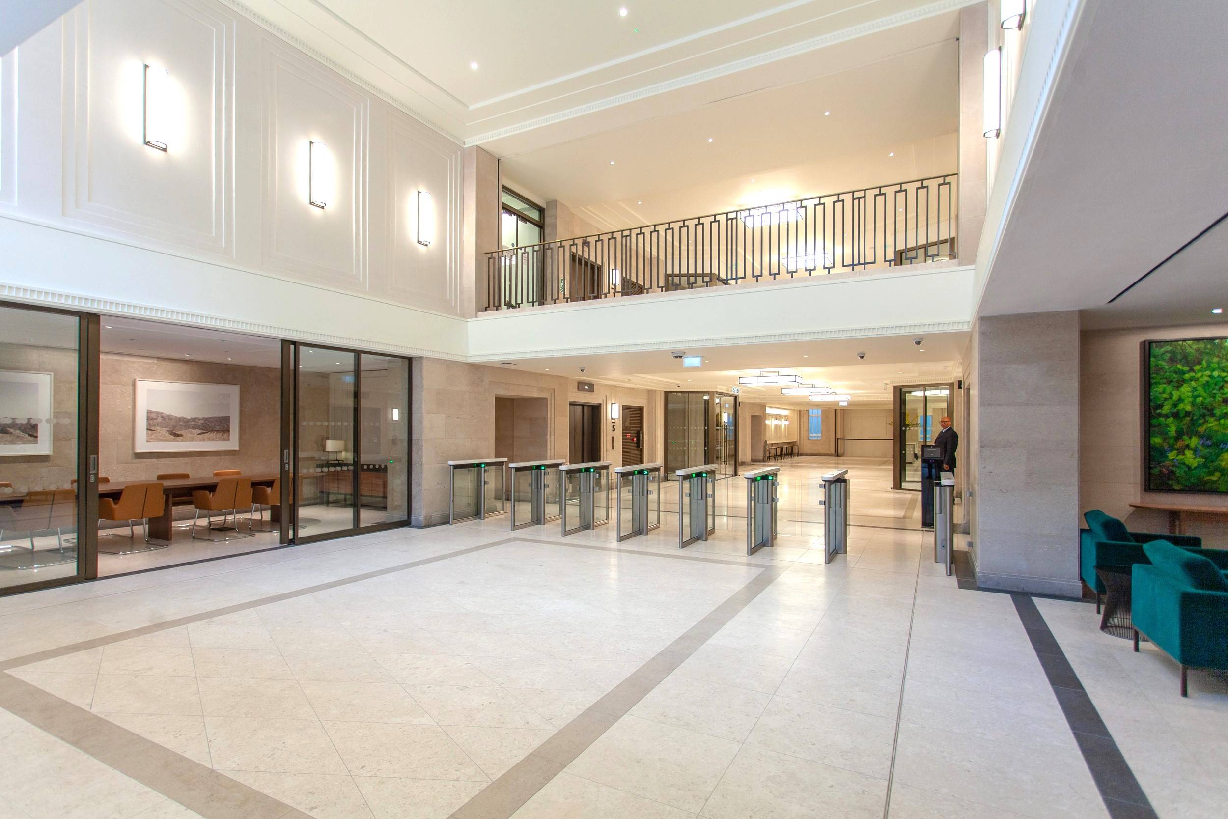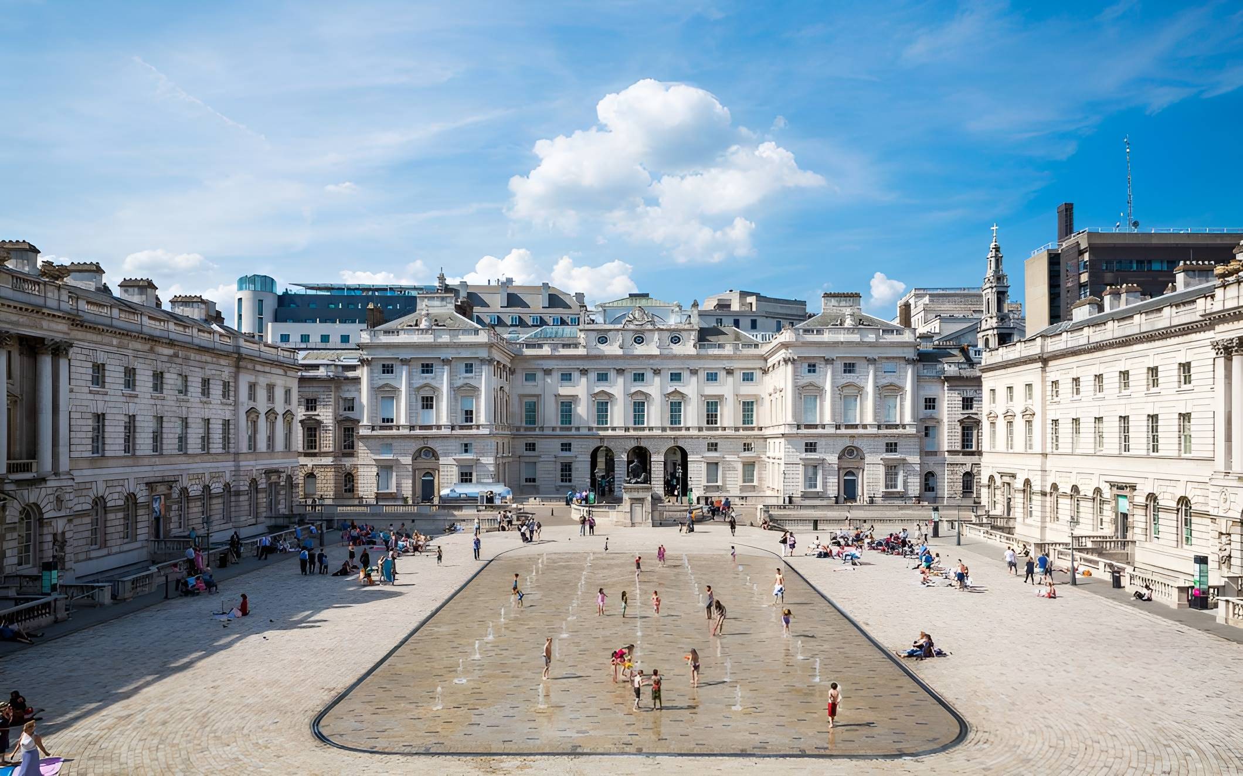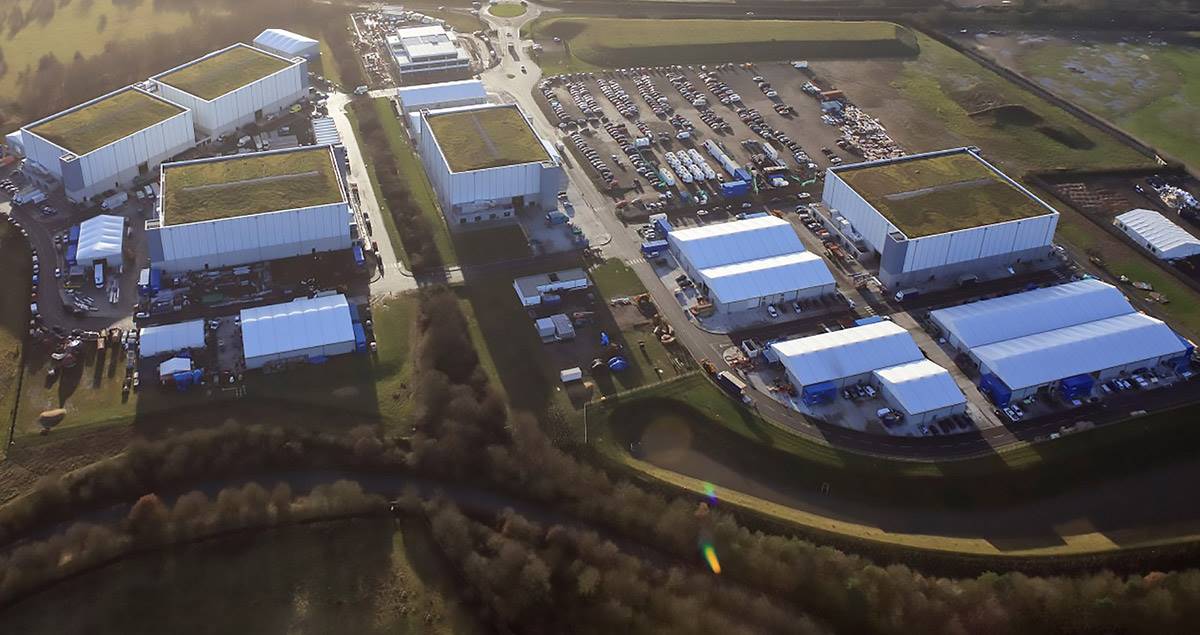Our journey to Net Zero 2045
In order to realise our vision and continue proudly building Britain's future heritage, we want to help lead the transition to Net Zero and develop solutions that address this challenge.
To be renowned for our work with clients and communities as we construct a better world for future generations.
Our vision reflects our commitments to improving the world around us, meeting the changing needs of our clients and partners, building the next generation of careers in construction, and making sure the communities where we work see maximum benefits from the buildings and infrastructure we create.
In order to realise our vision and continue proudly building Britain's future heritage, we want to help lead the transition to Net Zero and develop solutions that address this challenge.
It’s what we are known for and it’s why we attract some of the industry’s brightest talent.
Our commitment to technical excellence means we are always looking to push the boundaries of the possible.



Modern Slavery is everyone's issue and we will only tackle it effectively if we collaborate and address it together.
Thanks to the expertise of our in-house design specialists, we do more than turn our clients’ visions into reality.
We have all the technical know-how, people, plant and equipment to deliver the largest and most complex of construction projects.
We invest in industry-leading software and mobile applications. So we can deliver cost efficiencies and top performance - each and every time.
Our reputation is founded on 150 years of technical excellence and innovation, our entrepreneurial spirit and our future-focused approach.
Mark Gibson, Director of Healthcare, Sir Robert McAlpine, writes in 'Build In Digital' about digital construction techniques used on our projects.
Congratulations to our Sir Robert McAlpine colleagues, who successfully completed the London Marathon on Sunday in support of our charity partner, Maggie's.
To celebrate Earth Day, our sustainability experts, along with representatives from client British Land and partners and construction companies, William Hare, Morrisoe, and Cementation Skanska talk about sustainability on the Broadgate development.
We are thrilled to announce we have been appointed by the Broadgate joint venture, between British Land and GIC, to deliver 2 Finsbury Avenue (2FA), a dual high-rise, mixed-use building located in the heart of Broadgate.
Integrated Health Projects (IHP), celebrated the topping out of the first NHS National Rehabilitation Centre (NRC) this week.
This year, our Annual Apprenticeship Conference included a talk about the restoration of the Elizabeth Tower.








