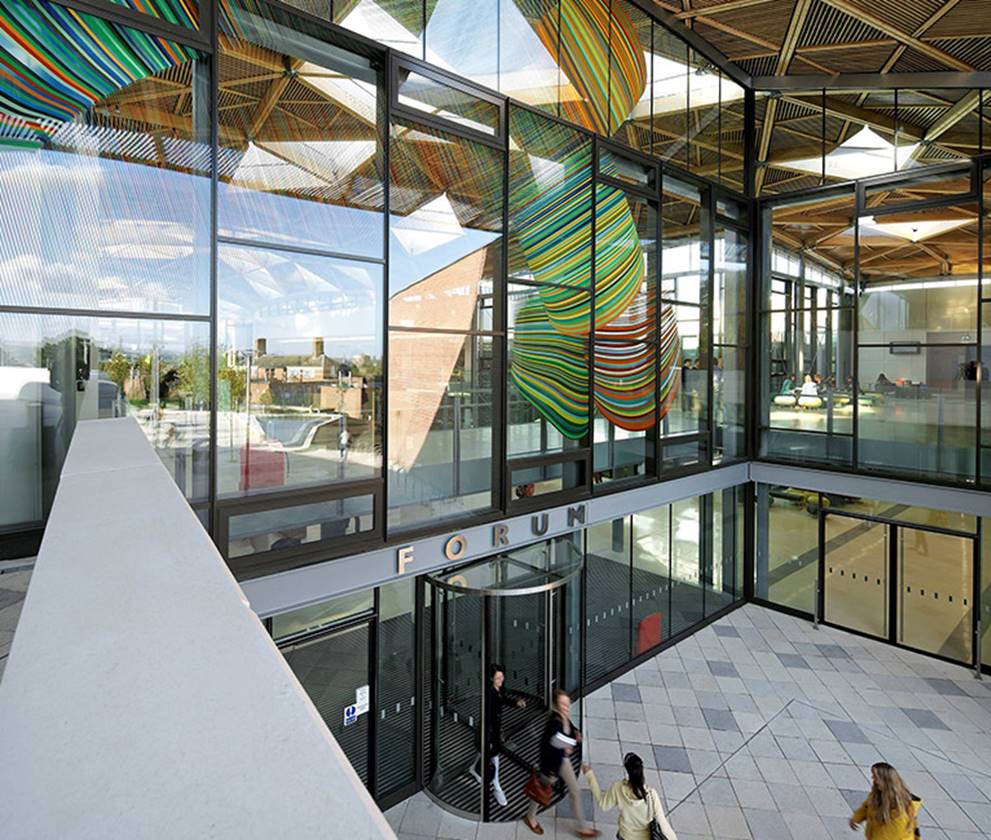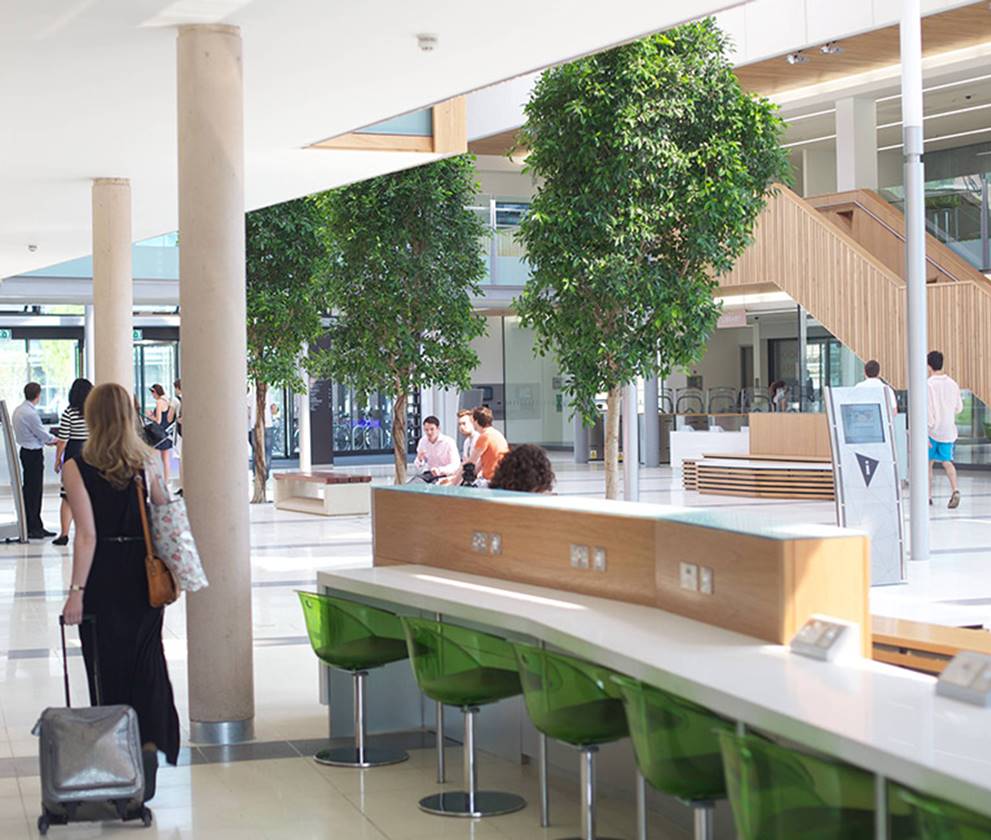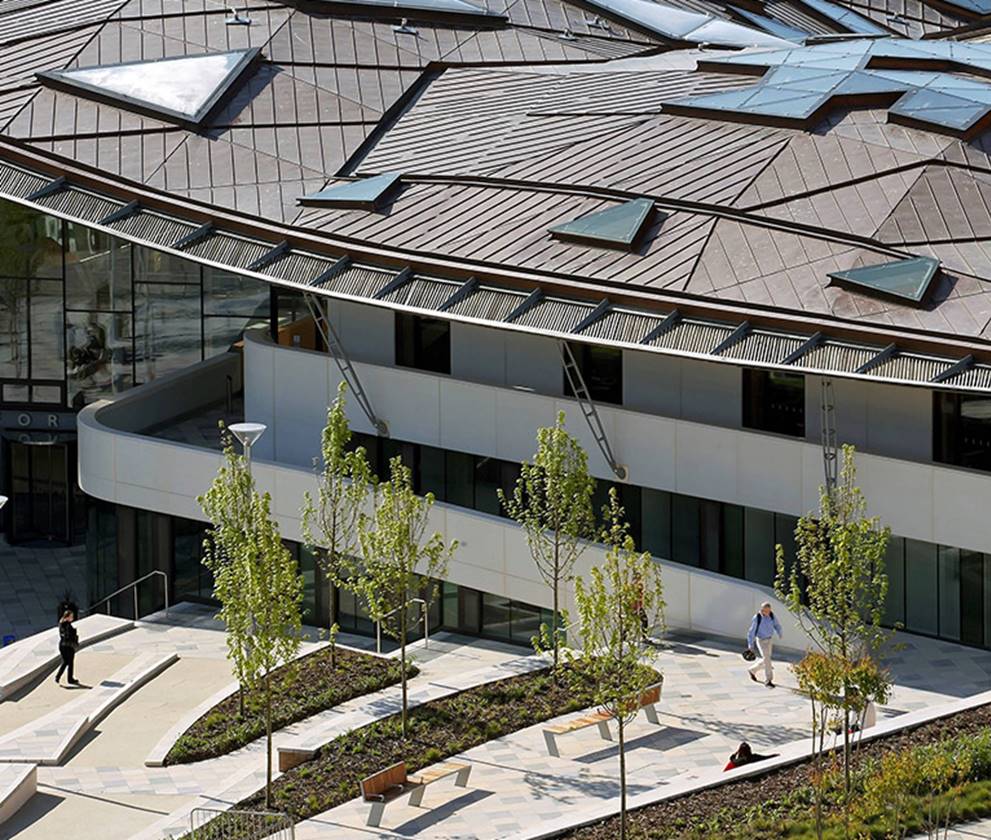- Client: University of Exeter
- Sector: Education
- Value: £31m
- Location: South West
- Services: McAlpine Design Group, Construction Support, Pre-Construction
An inspiring new campus centrepiece
At the heart of the university, Exeter Forum combines study, work and social facilities under one spectacular roof.
The University of Exeter was looking to transform the heart of its Streatham Campus.
The vision was for an inspiring, sustainable and technology-rich complex providing a vibrant and stimulating social and learning environment for its students.
We acted as main contractor on the The Forum, a contemporary ‘street’ connecting new and refurbished buildings in the university.
Across the complex, we developed high-tech labs, seminar rooms, a lecture theatre and study centre. All alongside a student services centre, retail and catering outlets and reception. And to bring other facilities in line, we gave the main library a facelift.
Despite logistical and engineering challenges - constructing the street’s iconic roof and refurbishing the three-storey library – we made sure it was ‘business as usual’ for staff and students.
With precise planning, world-class engineering and strong communication, we kept the project on course while keeping building inhabitants happy. The resulting spaces offer inspiring high-tech facilities with modern energy-saving features.
Summary
Energy efficiency
The Forum’s many sustainability features will significantly reduce energy use and CO2 emissions.
Green standards
As well as securing a BREEAM Excellent rating, we used Green Guide ‘A’ Rated materials where possible.
Preserving plants
The campus is also a Botanic Garden, so we altered our working methods to avoid disturbing various specimens.
Engineering expertise
Installing the largest gridshell roof of its kind in Europe needed careful planning.
The roof is designed to optimise natural light while preventing overheating in the summer and reducing heat loss in the winter.
With every beam and connection unique, our suppliers needed exact details. We used 3D modelling techniques to develop and provide the specifications required to manufacture each and every component.
The gridshell was erected from a bird cage scaffold erected through the full length of the Forum street, with further propping at all nodes.
The temporary scaffold took the roof's full weight until a systematic and controlled release of the propping allowed it to take its final form. We built into the design provision for it to drop an anticipated 75mm as the props were removed.
To allow for movement, a large horizontal steel truss supports the gridshell on the library roof.
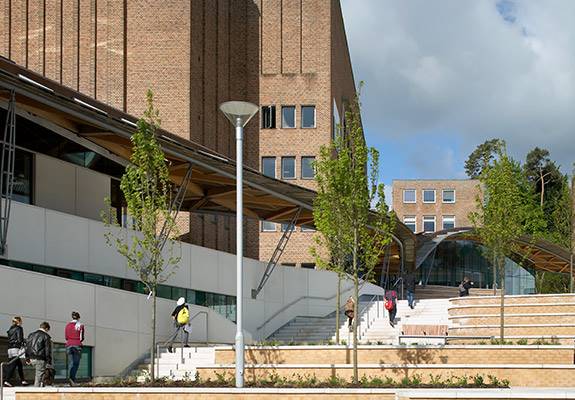
Environment
To help the university meet sustainability targets, we incorporated environmental features including:
- Intelligent lighting
- Passive and natural ventilation systems
- Rainwater harvesting to water plants, top-up ornamental ponds and wetlands, and flush WCs
- Ground source heat pumps
- Underground air tubes the length of the building to temper air before it enters the ventilation system
We also reduced energy use and CO2, by choosing building materials that exceed thermal performance standards by 10%.
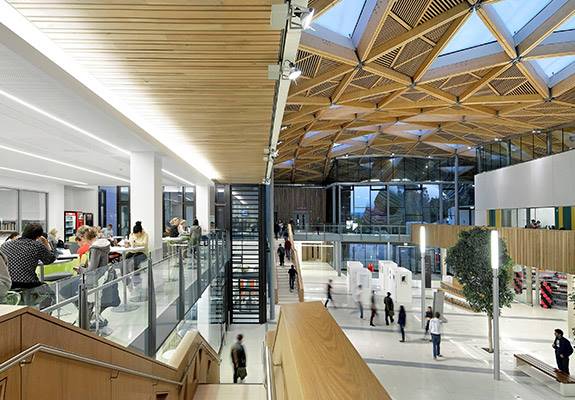
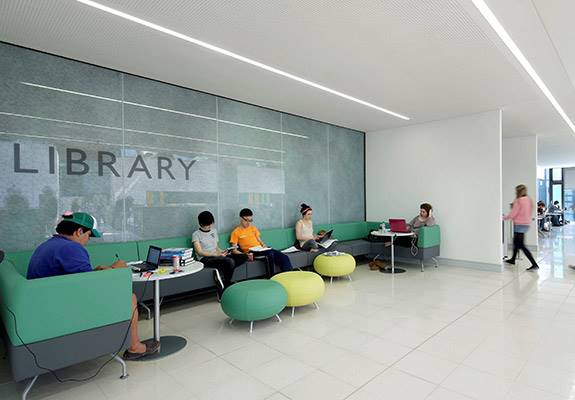
Considerate construction
We worked around the university’s operations to minimise disruption to student life. We adjusted our activities to avoid impacting on events and provided new access to existing facilities. We even introduced a Noise Check Board in the library, to let people know about any potential disturbance and suggest alternative places to study.
Awards
-
![awards]()
Green Apple Award
Built Environment and Architectural Heritage (2013)
-
![awards icon - light green]()
RIBA National Award
-
![awards]()
World Architecture Festival
Winner - Higher Education category (2013)
