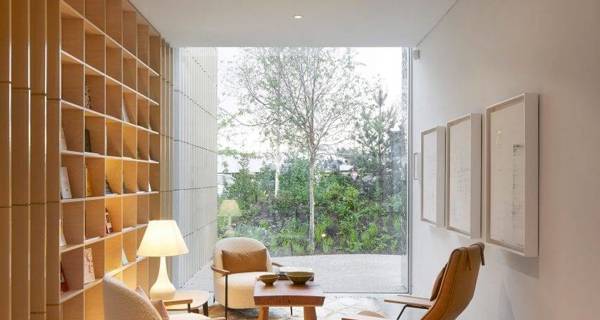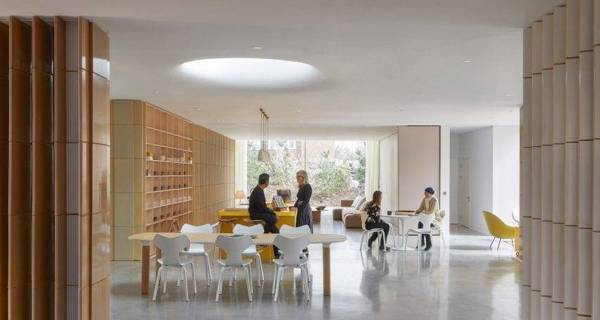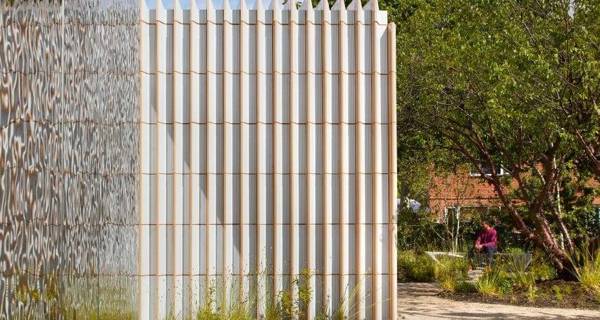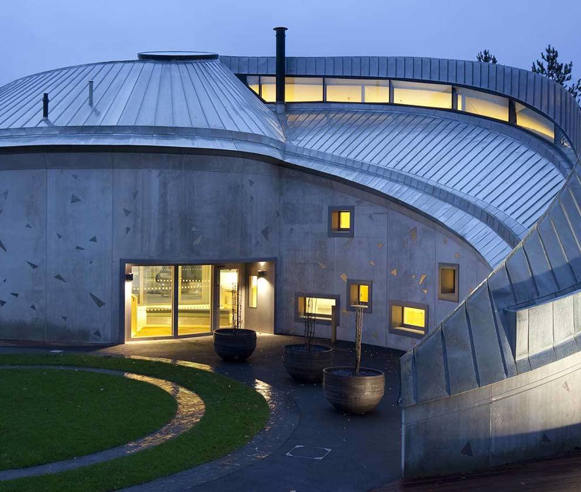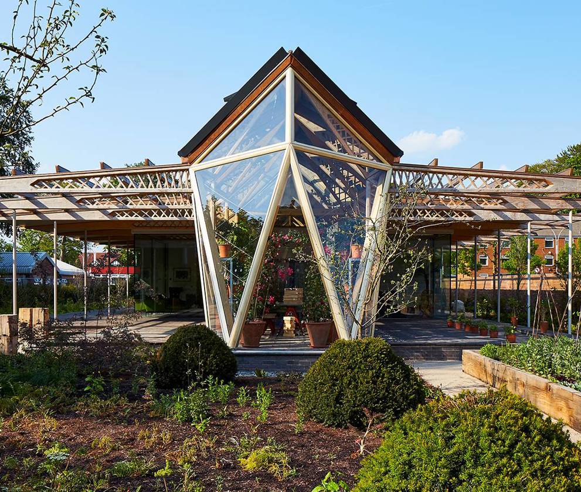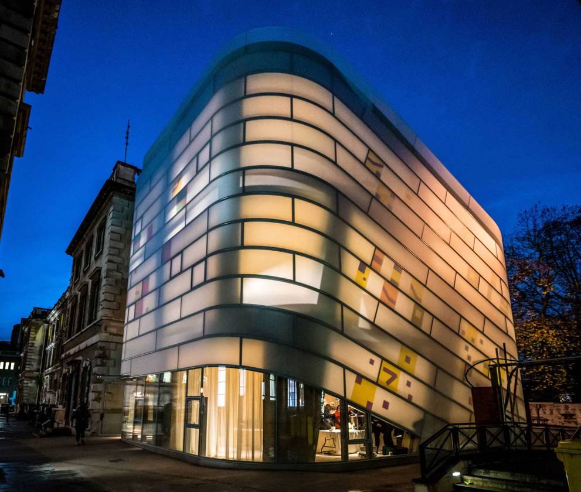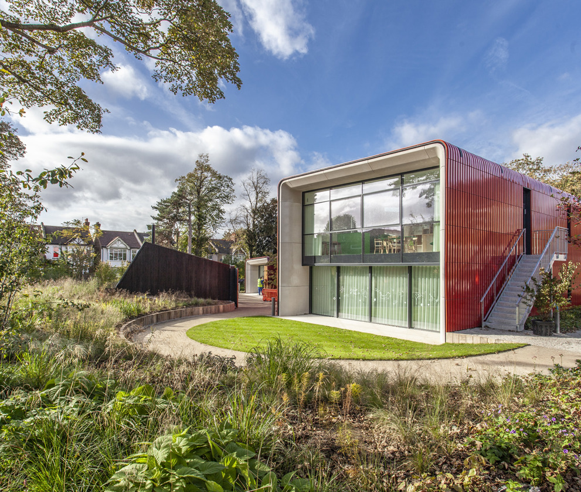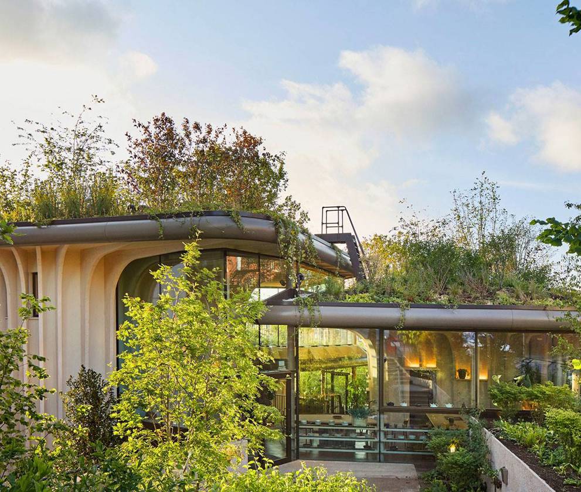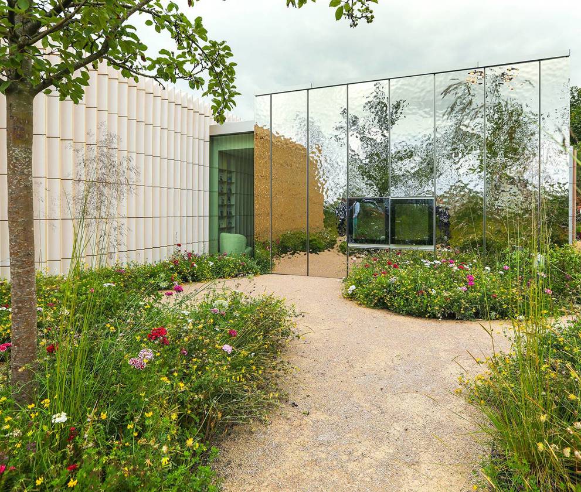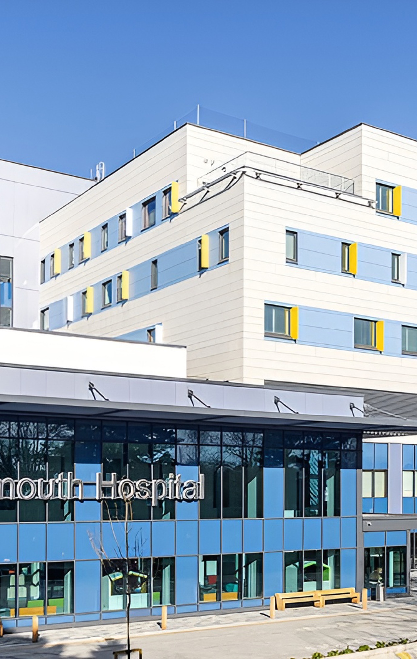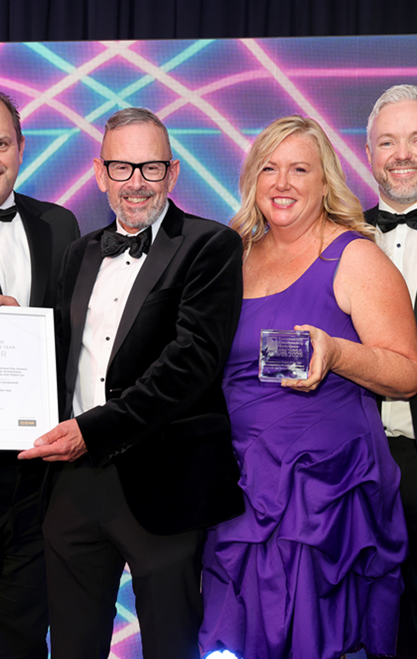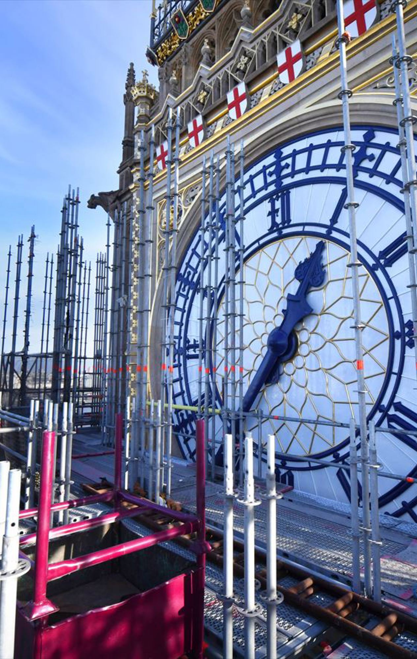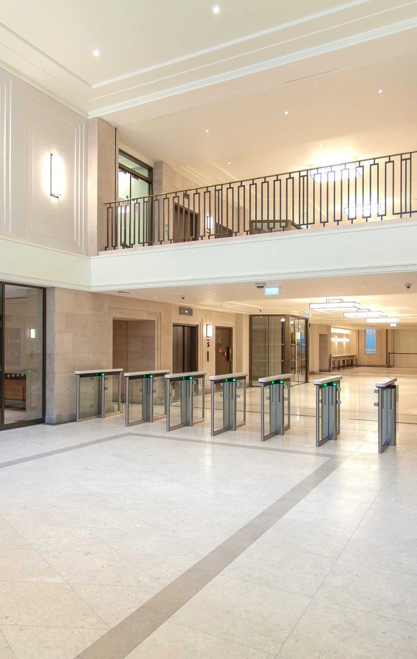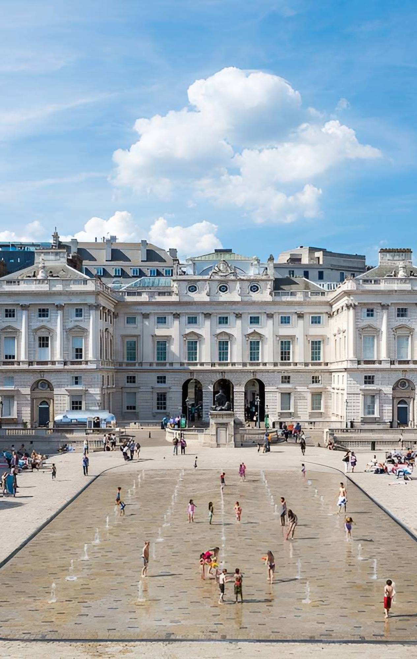- Client: Maggie Keswick Jencks Cancer Caring Centres Trust
- Sector: Healthcare
- Value: £5m
- Region: South West
- Service: Special Projects
- Completion Date: 2020
Delivering award winning Maggie's Southampton
Our Special Projects team delivered this verdant ‘New Forest’ inspired healthcare project for Maggie’s Cancer Care Centres, on time and on budget, at Southampton’s General Hospital.
Set within the grounds of Southampton General Hospital, Maggie’s Southampton is the latest healthcare project delivered by our Special Projects team.
Maggie's centres are run by expert staff who provide a full programme of support to help people live well with cancer. The centre in Southampton is open to all cancer patients and friends and family of patients who are receiving treatment at General Hospital or elsewhere in the region.
Designed by Amanda Levete Architects, alongside Sarah Price Landscapes, the centre is a low lying pavilion set within the hospital’s car park and aims to bring some of the nearby New Forest to the centre. A stunning verdant garden covers three quarters of the plot, bringing greenery to the otherwise grey site in the form of perennials and a variety of tree species including birch, Scots pine and rowan. This creates a feeling of being transported away from a busy hospital environment, and lives up to the Maggie’s ethos of incorporating the design environment into healing.
Project summary
Award winning design is a 'home from home'.
Every Maggie’s centre is unique and fits perfectly into its surroundings. Each centre is thoughtfully designed to be calming and welcoming; a place to escape from the clinical environment of our modern-day hospitals.
The Centre for the South at Southampton has been designed to be a ‘home from home’, reflecting and responding to the needs of its local community. The design is subtle, understated and imbued with light, to lift the weight from the shoulders of all who visit and work there.
A hallmark of Maggie’s is a central kitchen. Maggie’s Southampton has four bespoke ceramic block walls forming an elegant pod around the central kitchen table. Each of the four rooms are enveloped around two sides with 3.2m high glass partitions and sliding doors. The rooms also feature stainless steel panels with a ripple effect, all covered by a green roof.
Maggie’s at Southampton won the ‘Public Space Scheme’ award at the FX International Design Awards 2021, beating seven other shortlisted projects to the prize.
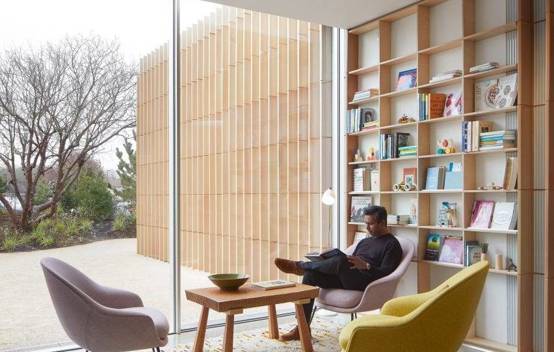
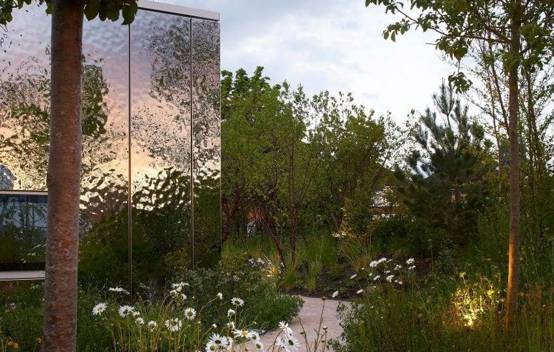
Bespoke ceramics for a New Forest feel
Maggie’s Southampton features bespoke ceramics, manufactured by Ceràmica Cumella. This inspired blockwork captures the changing light, offering an ethereal reflection of the New Forest landscape. The team were proactive in procuring samples of the ceramics, and constructed a sample panel of the completed product, including the top coping units. This enabled the team to highlight various issues early on, ensuring there were no detrimental impacts on the construction programme. Working closely with Ceràmica Cumella, the team made certain all deliveries were on schedule, so the substructure was completed on time and in budget.
Building on a longstanding partnership
We have a longstanding corporate partnership with Maggie’s, which symbolises an alignment of values. Alongside the various Maggie’s projects we have worked on, we have made a commitment to fundraise for the charity.
A single Maggie’s centre costs £2,400 day to stay open, which totals over £500,000 a year. Our fundraising activities are aimed at contributing to those running costs and give our colleagues opportunities to take part in events like the Maggie’s cultural crawl, the London Marathon, abseiling down the Leadenhall building.
We also host a variety of running, cycling and exercise challenges throughout the year, encouraging our colleagues to take on personal challenges together in support of Maggie’s.
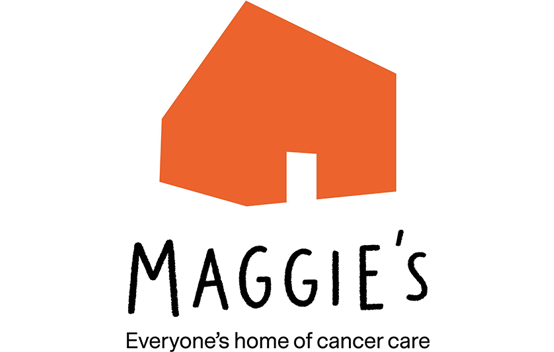
Find out more about our partnership with Maggie's
Our corporate partnership
It’s more than a decade since we started working with Maggie’s, as well as constructing many of its centres, we've raised more than £1,000,000 for the charity.
Maggies cancer care centresEngineering Excellence for Maggie’s first Cancer Care Centre in Wales
Our expertise overcame a challenging design to deliver this unique healthcare project at Singleton Hospital, Swansea.
Cancer care centre Maggie’s, SwanseaInnovation key to delivering Maggie’s at The Christie
Our construction knowledge and know-how was key in helping realise the complex architectural vision for Maggie’s at The Christie in Manchester.
Maggies Cancer Care Centre, ManchesterHeritage and complex projects expertise delivers Maggie’s Barts
Our Special Projects delivered this technically complex healthcare project within live hospital campus and protected it’s Grade I listed neighbours.
Cancer care centre Maggie’s, BartsEnabling Maggie’s to support cancer care at The Royal Marsden
Careful planning and meticulous collaboration allowed us to complete this design-led scheme on a busy working hospital site.
Maggie’s Royal MarsdenA truly extraordinary building for Maggie's Yorkshire
Built amongst a cluster of medical buildings at St James’ University Hospital in Leeds, Maggie’s Yorkshire is a cancer care centre like no other.
Maggie's Cancer Care Centre, YorkshireDelivering award winning Maggie's Southampton
Our Special Projects team delivered this verdant ‘New Forest’ inspired Maggie’s Cancer Care Centres at Southampton’s General Hospital.
Maggie’s Cancer Care Centre, SouthamptonMaggie's in the news
-
![]() Read more about
Read more aboutPractical completion of BEACH Building
20 Jun 2025The BEACH Building at Royal Bournemouth Hospital is now complete, delivering modern healthcare facilities for maternity, emergency, and children’s care.
-
![]() Read more about
Read more aboutDouble success at CENE Awards 2025
19 Jun 2025Hexham Hospital and Farringdon Row MSCP winners at Constructing Excellence North East Awards 2025
-
![]() Read more about
Read more aboutWinners announced for CCS awards 2025
20 May 2025Multiple projects pick up awards at the CCS National Site Awards
-
![Elizabeth Tower in the Evening]() Read more about
Read more aboutPreserving history: Restoring the iconic Elizabeth Tower
Our Special Projects team worked meticulously to restore the Elizabeth Tower back to its former glory.
Sectors: Heritage & Special ProjectsRegion: London -
![Ground Floor Lobby 80 Strand]() Read more about
Read more aboutRefurbishing the Grade II listed 80 Strand
Our Special Projects team delivered to the client’s time and budget expectations despite unforeseen challenges at this 1930s Art Deco building on the Thames.
Sectors: Heritage & Special ProjectsRegion: London -
![Courtauld Gallery room view blue walls]() Read more about
Read more aboutCourtauld Connects Phase I: Restoring The Courtauld Institute of Art
Our Special Projects and McAlpine Design Group teams worked to deliver Courtauld Connects Phase I at the Courtauld Institute of Art, Somerset House in London.
Sectors: Heritage & Special ProjectsRegion: London
