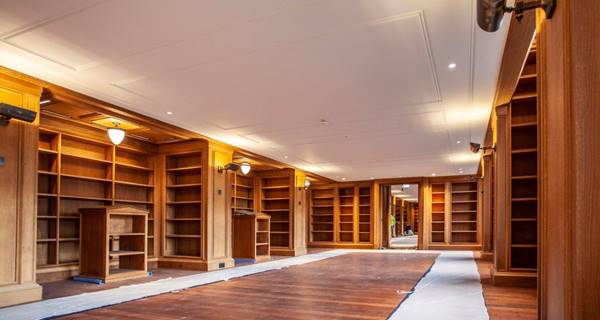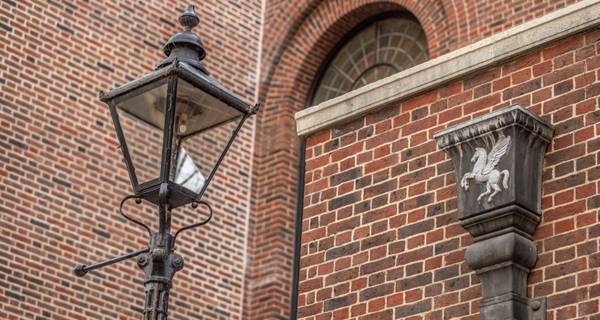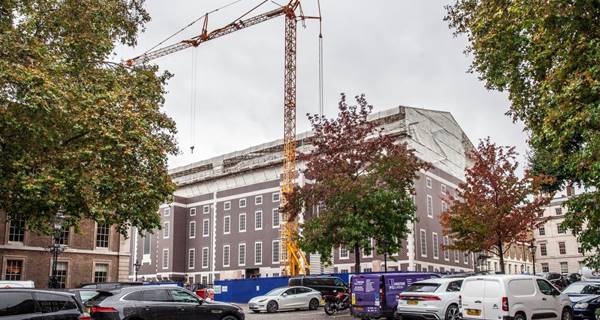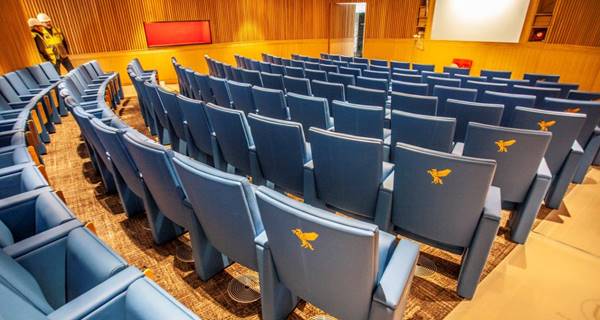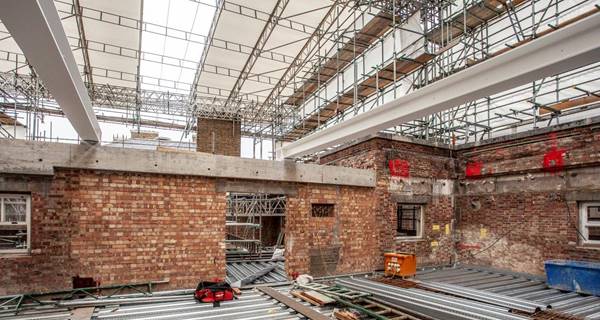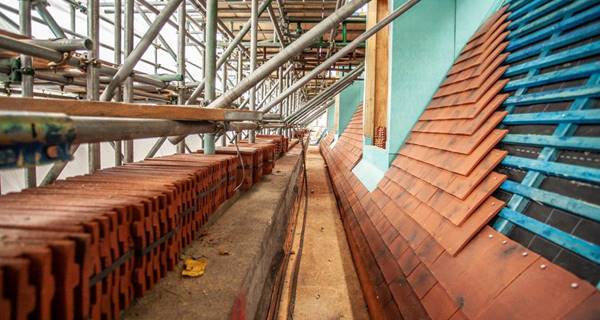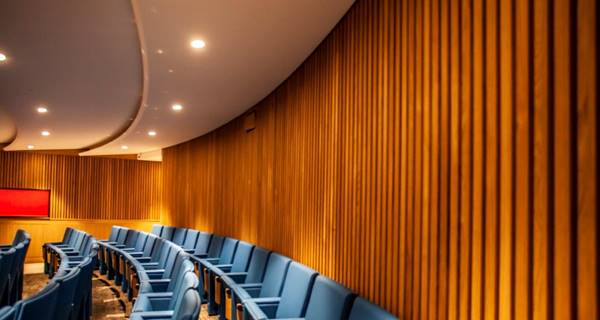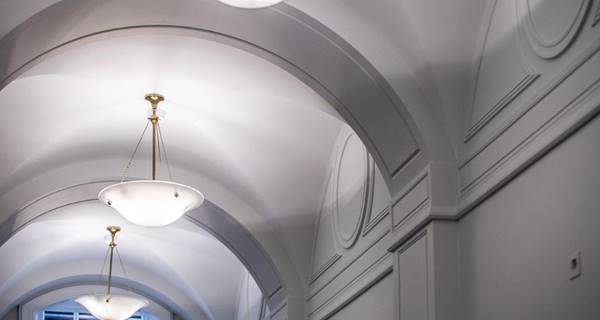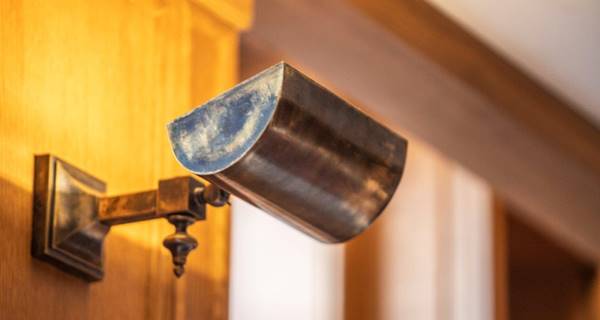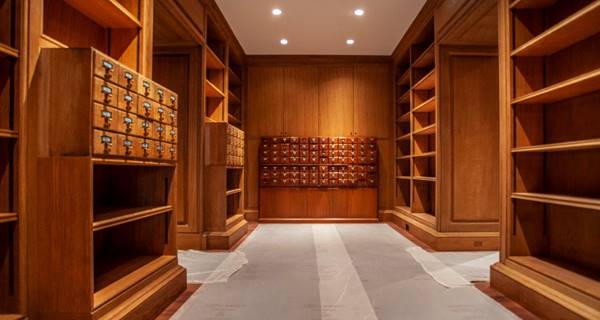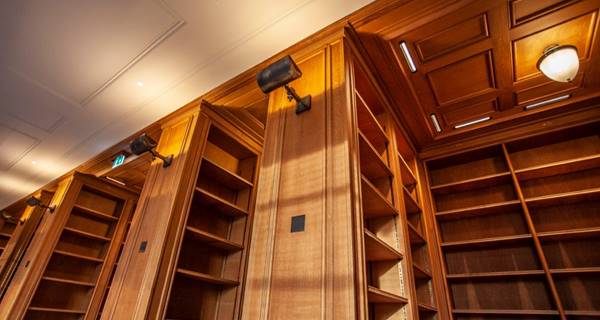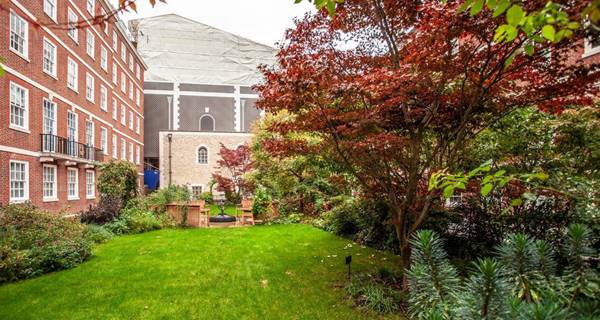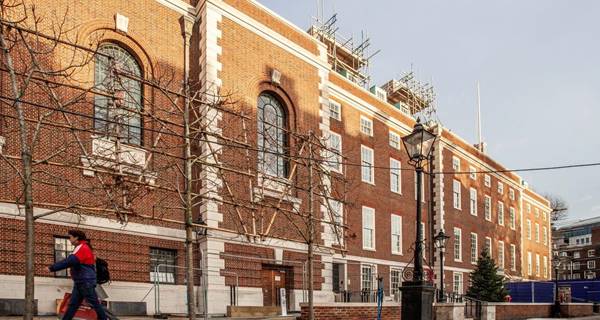- Client: The Honourable Society of the Inner Temple
- Sector: Heritage
- Value: £26m
- Location: London
- Service: Special Projects
Redeveloping and restoring the historic Inner Temple
Our Special Projects team were instrumental in refurbishing three areas of the historic Inner Temple, one of the four Inns of Court in London.
Project Pegasus saw our Special Projects team undertake the complex redevelopment and refurbishment of three areas of the historic Inner Temple. Known formally as the Honourable Society of the Inner Temple, it is one of the four Inns of Court which administer education for future and current barristers.
We applied our extensive construction experience to renovate these heritage buildings that are more than 800 years old and home to barristers for over 600 years.
This major refurbishment of the Inner Temple’s Treasury Building, Library, and Hall was the first opportunity for redevelopment since they were reconstructed following damage in the Second World War. The work saw us carefully stabilise the whole building and add a new floor onto its roof and remodel and refurbish it internally. Civil engineering excellence at its best.
Working with heritage buildings on this live site created complex logistical challenges. Our experienced construction team collaborated to solve any issues, particularly illustrated by the safe delivery of a self-erecting tower crane through the 2.6m-wide listed Tudor Street Gate.
We carried out our works to remodel the existing Treasury Library under full heritage control protocols. The Considerate Constructors Scheme awarded the project a certificate of excellence, scoring us a maximum of 9/9 for safety.
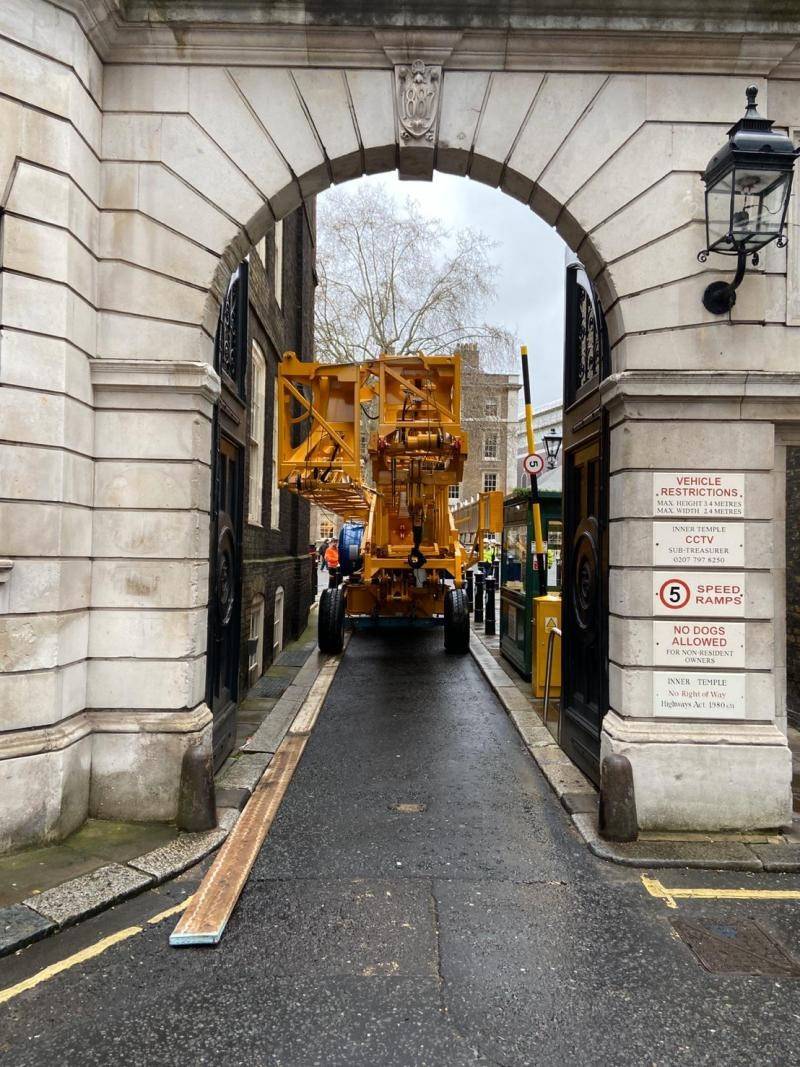
Project summary
Managing an intricate design to preserve history
The aim of the design was to make the most of views over the Inner Temple Garden, one of the largest open spaces in the London city centre. It includes new, modern, purpose-built educational facilities including a lecture theatre and training rooms, as well as a whole new fourth floor with a glazed roof light.
The team had to deconstruct the upper floor and roof of the building, inserting complex temporary works to maintain stability. We reconfigured the floors below which included the library, to maximise space and make way for a signature new auditorium and classrooms. We then managed an extremely intricate and high-quality fit-out.
The client was particularly impressed by our rigorous approach to mock-ups and samples. This gave them, their design team, and heritage officers, full visibility of the book-matched bespoke brickwork and marble rainscreens before installation. We were able to fulfil the client’s brief to return the library (which had been carefully taken apart, refurbished and re-fitted back into the space) to its original state as if we had never touched it, while still modernising the space and embedding new electrical and mechanical equipment within the original joinery.
The team are most proud of the auditorium, which highlights the complex detailing and high-quality finish that our meticulous attention to collaboration can create. The specialist joinery both sits seamlessly amongst the heritage site and performs a highly technical modern function, with in-built airflow and acoustic features, hidden USB sockets and adaptable seating providing disability access.
Considering our neighbours
Situated in a quiet and cloistered enclave, we needed to carry out works within a constantly working ‘business as usual’ environment as the adjacent barrister’s chambers and residential accommodation remained in use throughout.
Our excellent working relationship with representatives of local barristers’ chambers, solicitors’ offices and notable legal institutions allowed us to put specific measures in place to ensure their comfort and foster supportive neighbours.
Our projects
-
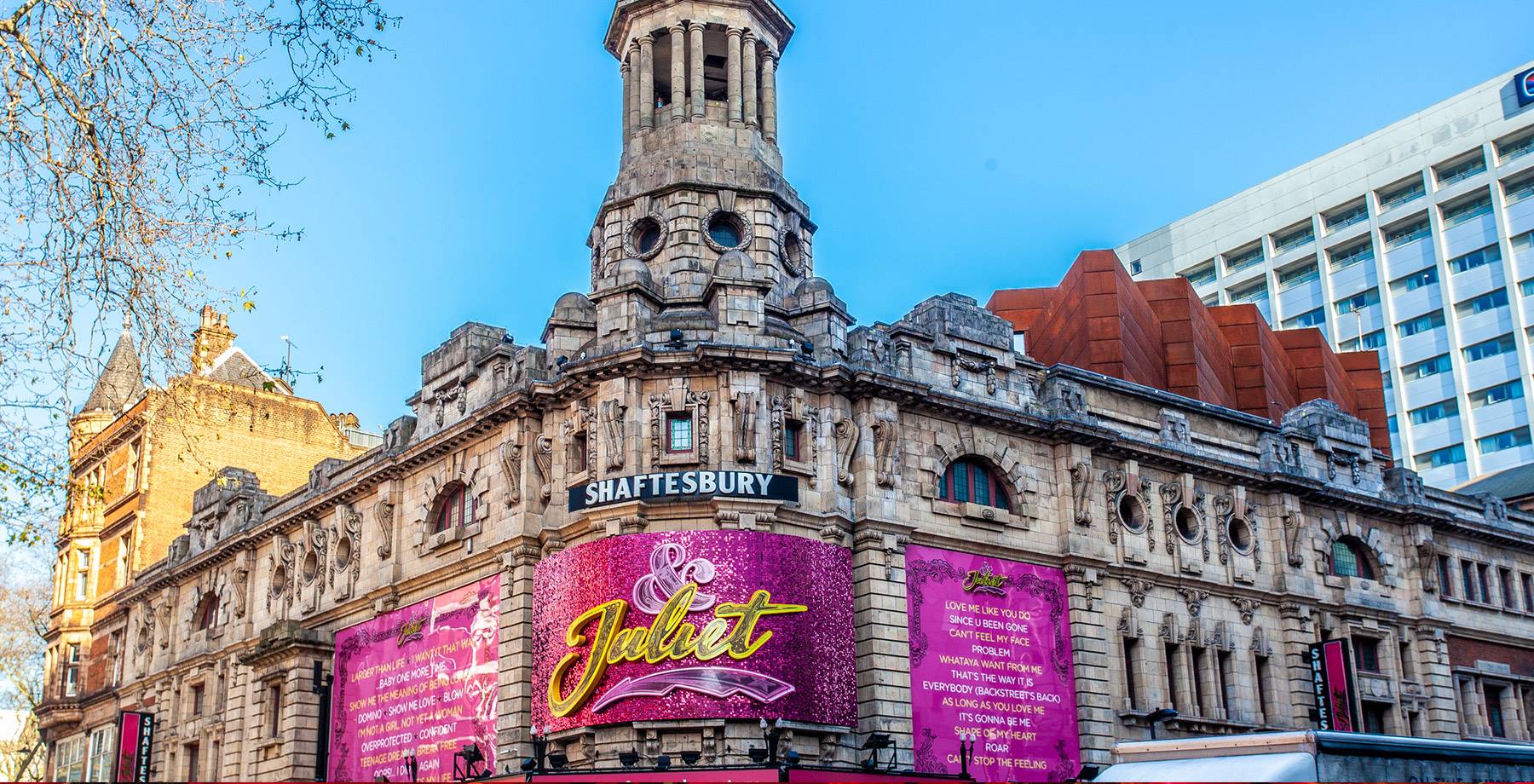 Read more about Shaftesbury Theatre
Read more about Shaftesbury TheatreShaftesbury Theatre
Sector: Commercial, LeisureLocation: London -
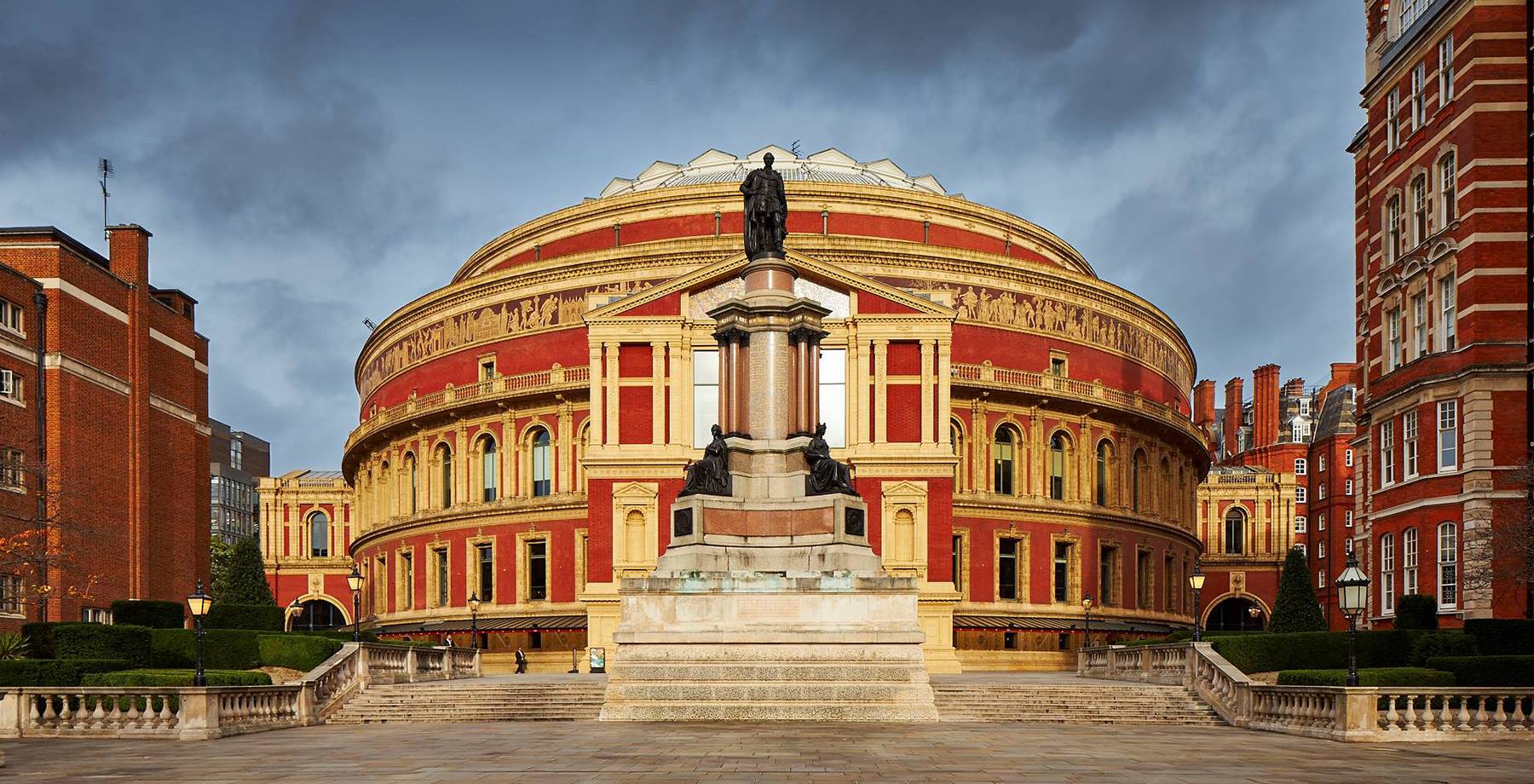 Read more about Working behind the scenes at The Royal Albert Hall
Read more about Working behind the scenes at The Royal Albert HallWorking behind the scenes at The Royal Albert Hall
Sector: LeisureLocation: London -
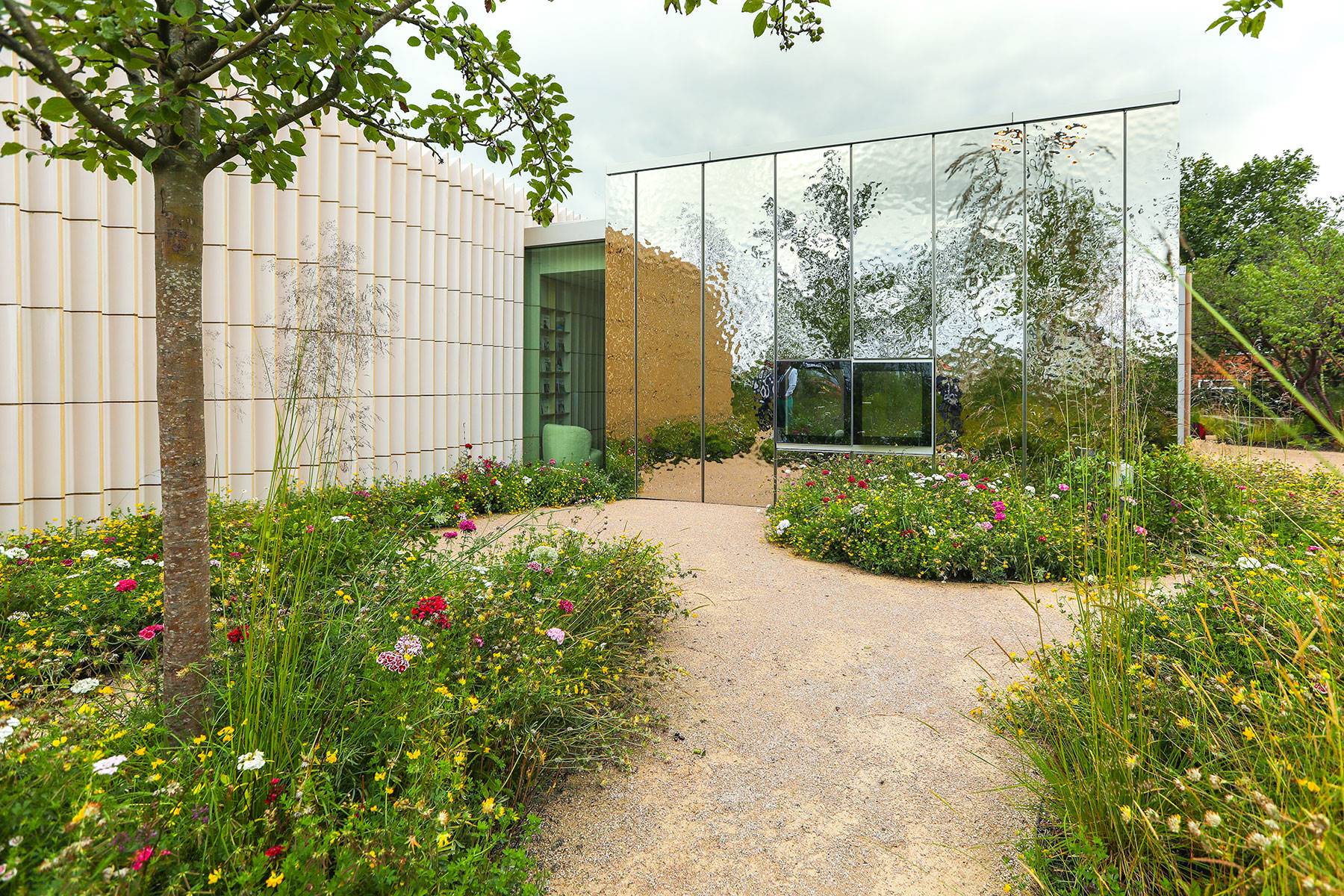 Read more about Delivering award winning Maggie's Southampton
Read more about Delivering award winning Maggie's SouthamptonDelivering award winning Maggie's Southampton
Sector: HealthcareLocation: South
