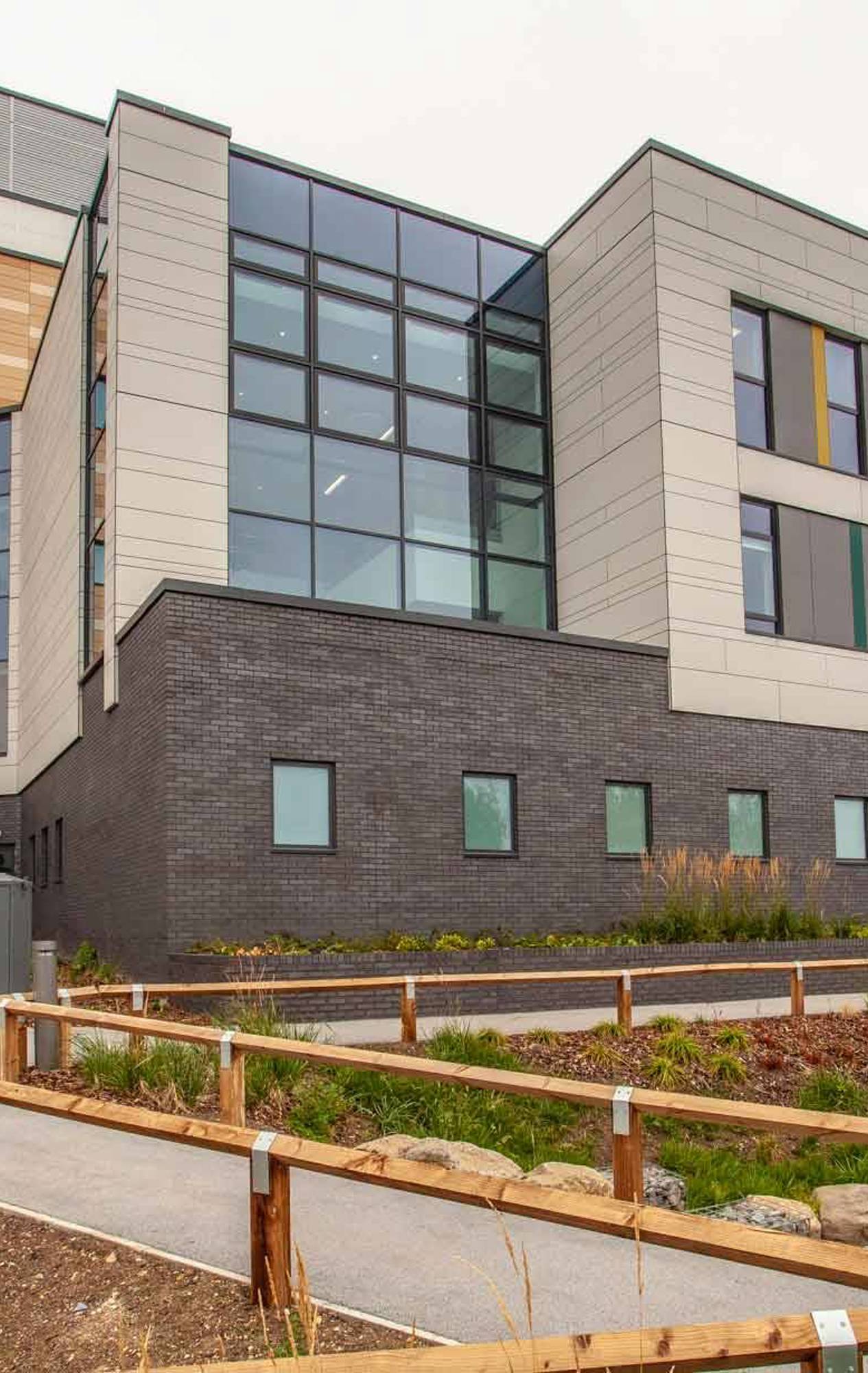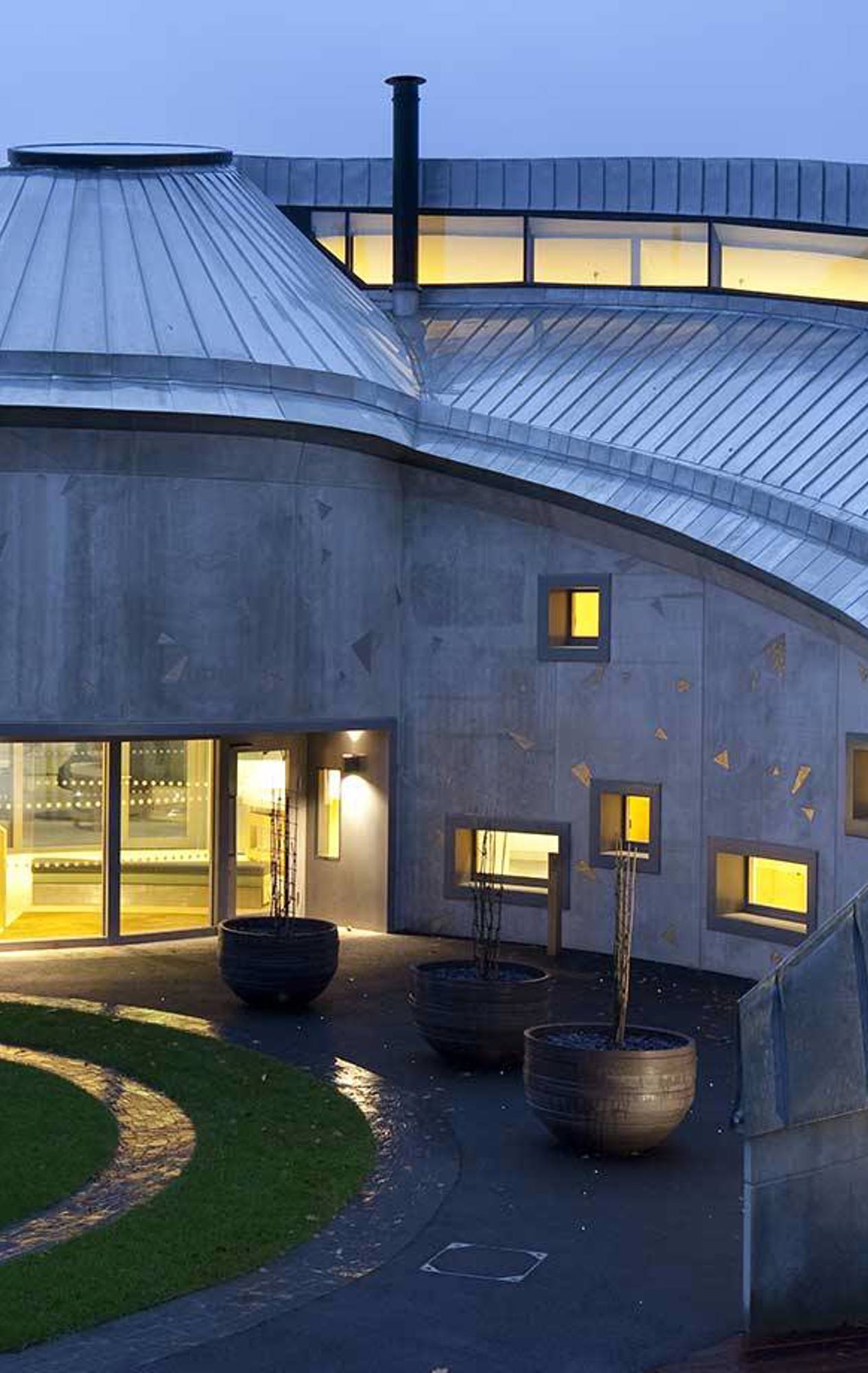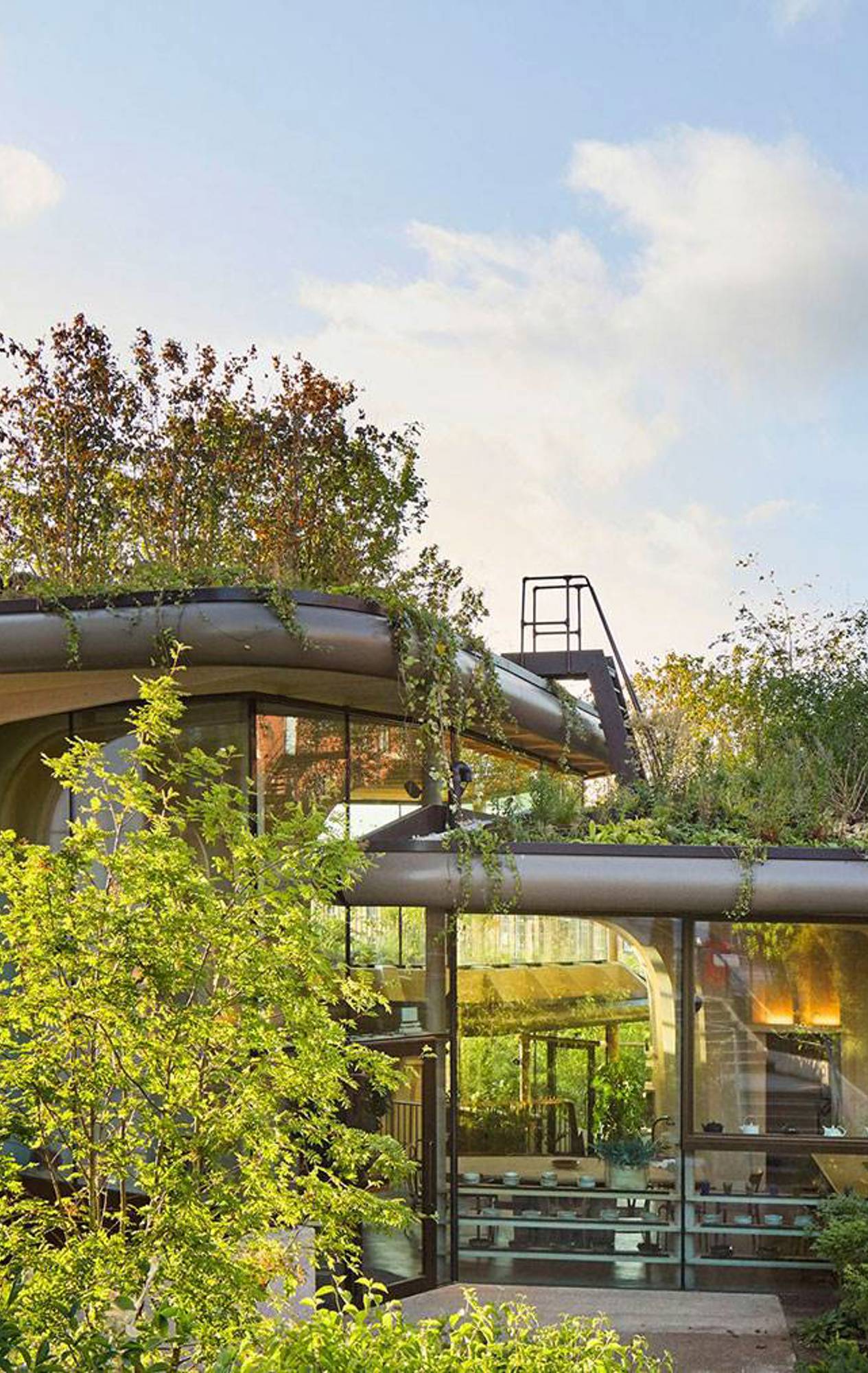- Client: South West London and St George NHS Mental Health Trust
- Sector: Healthcare
- Value: £150m
- Region: London
- Services: McAlpine Design Group, Construction
Upgrading Mental Health Facilities at Springfield University Hospital
Redeveloping existing mental health facilities, by providing a Forensic and Non – Forensic unit, along with a wider estate upgrade at Springfield University Hospital.
These new mental health facilities will be at the heart of Springfield Village, featuring public spaces, parkland and residential development that will serve the community and people of Wandsworth and South West London.
Springfield University Hospital is a redevelopment of the existing mental health facilities, providing a Forensic and Non-Forensic unit to the hospital site in South West London. An additional sitewide estate upgrade will be undertaken, which will include converting part of the original golf course to the largest new park in London, since the opening of the Olympic Park. Springfield and Tolworth Estate Partnership (STEP) has been employed by the South West London and St George’s Mental Health NHS Trust as the master developer of these works, a Joint Venture partnership between Sir Robert McAlpine Capital Ventures and Kajima Partnerships Ltd.
As part of broader works at Springfield, our team are working alongside a consortium that are refurbishing a Grade II Listed building and constructing new residential housing. This combination of works and development will transform the site at Springfield into an attractive mixed-use community combining healthcare and residential housing in a parkland setting. The new facilities will be at the heart of this and will help to foster a community with mental health and wellbeing at its heart.
In addition to these works, the project team are responsible for the coordination of traffic and logistics for all parties on the estate, whilst ensuring the existing hospital functions ‘business as usual’. With the estate development and subsequent completion of the mental health wards, the Trust’s services will have world class mental health facilities and environments, creating a welcoming space and park for all members of the community to use.
Project summary
Transforming Springfield University Hospital's Mental Health Capacity
Both the Forensic and Non-Forensic buildings are split over four floors. The Forensic Building has three floors for a carpark, with four mental health wards on the top floor. These four 15 bed wards will be split into a male, female, and two mixed wards. The Forensic Ward will be a medium secure building, meaning it is imperative the team gets all elements of construction right the first time, as post completion access will be costly and limited.
The Non-Forensic Building will be used for clinical functionality, and dedicated to eating disorders, the deaf, and two working age adult wards. This building will have additional facilities for staff training, education and changing, the recovery college, consulting rooms, retail and a total of four mixed size wards.
Both the Forensic and Non-Forensic Wards are designed around external spaces, to allow easy and secure access to outside spaces for the service users. Combined, these buildings will significantly increase the capabilities and access to cutting edge mental health services in Wandsworth.
So far on the hospitals both structures are complete, and the façade trades are well progressed. Doing a fit out during a pandemic has proved to be a real challenge in many ways but we are tracking closely to our target programme and remain committed to finishing on time.
Alex Donnelly Hospital Project Manager
Improving Hospital Access and Creating New Park Space for the Local Community
As part of the infrastructure works, we are converting the original golf course into a large park. This park will be the largest park in London built since the Olympics. The park will aid in transforming the area and be a central feature of the local community experience. The original golf course will be re-profiled, and SUDS (Sustainable Urban Drainage System) ponds will be constructed, alongside the planting of trees and foliage. We will re-use 60,000m3 of earth in the construction of the park, allowing for the SUDS ponds to be built. The park will feature a pavilion café, amphitheatre, fitness training circuit and a belvedere. Creating a family friendly green space, will encourage year-round use of the park from the community.
A significant part of the infrastructure works will be constructing almost 3km of new roads and pavements with the addition of hard and soft landscaping works. Many of the existing roads within the estate are being removed completely, with new adoptable standard roads constructed in their place. The team have the additional challenge of completing these extensive works whilst a busy hospital site continues to operate. Ensuring all patients, staff and visitors remain safe and able to freely access the operational buildings remains of the utmost importance.
Along with the road network, a new drainage and services network are being installed for both the new hospital buildings, the retained buildings and a large number of the new residential building plots. These complex works are being undertaken whilst maintaining the existing drainage and services, so that the existing hospital buildings can remain functional throughout the construction period.
Finally, we are providing a new Energy Centre, within the curtilage buildings on the former estate. This will involve opening up the building’s basement, adding a new structural frame and extensive louvre openings for ventilation.
The works to the infrastructure are progressing well with new sections of road being constructed along with all associated drainage and services being installed. Works to the park are also well underway with most of the bulk earthworks completed which will enable the park to take shape this year.
Gareth Jones Project Manager for Infrastructure
Reducing Our Carbon Footprint
Focusing on sustainability and reducing our carbon footprint is at the core of our process. From the demolition phase of the project, we managed to reduce and recycle 99% of the demolition waste generated onsite. 14 buildings were demolished over a 12-month period, the majority of which were built with traditional brick and timber on concrete foundations.
A pre-demolition audit identified opportunities to reduce our carbon footprint and maximise landfill diversion. Breaking that down, over 50,000 bricks were handpicked, cleaned and packaged onsite, for offsite reuse. Over 260 tonnes of metal and 360 tonnes of wood were similarly processed for offsite recycling programs. Any remaining concrete foundations, non-reusable bricks and asphalt were stockpiled and crushed onsite. Circa 10,000m3 of crushed materials were re-used as certified 6F2 capping in roads, piling mats, and hard stands. A neighbouring Sir Robert McAlpine project (South London and Maudsley, an Integrated Health Projects joint venture with Vinci), had excess crushed materials with a 6F2 certification. We collaborated and took the excess material, allowing for cost savings on both projects, and further reductions in our environmental impact on both sites.
To reuse and recycle 99% of demolition waste is a huge achievement, and testament to the capabilities of our team in the planning and execution of this task. The remaining 1% of waste was deemed hazardous (asbestos) and had to be disposed of in a different manner. This is just an example of our commitment to creative solutions that reduce our carbon footprint in a practical manner onsite, alongside providing valuable cost savings. Springfield remains certified with 100% of their timber being responsibly sourced. The team are on track to achieve an Excellent BREEAM score and continue the endeavour to raise that score by projection completion.
I have always been a big believer of intergenerational equity – “meeting the needs of today without compromising the needs of future generations”. That is what sustainability is all about. Every effort we make today in designing and constructing a building to maximise efficiency and usability will reduce impact on the environment in the long run and provide a space for generations to come. The team at Springfield are doing exactly this, constantly investigating ways to improve efficiency through design, materials reuse and selection. In addition, the community involvement will help leave a positive legacy and inspire our future construction workforce
Matt Gorski Hospital Project Manager
Engaging the Local Community
Community remains at the heart of all our projects, and despite the challenges working during the pandemic, the team at Springfield remain committed to these goals. As of February 2021, we have 10 apprentices working on site. There have been three events, totalling 140 students, covering a range of education support and visibility into what a career in construction can look like. In conjunction with STEP, there is a competition being held for students in the local area, with 17 schools being targeted. The competition is for young people to design a youth shelter – The Hangout, which will feature in the park. The competition scope includes designing a space they would feel comfortable spending time in with their friends, durability to withstand the British climate, featuring sustainable and eco-friendly materials, and ideally looking at how the shelter can support mental health. This competition will close in April 2021, and the individual with the winning design will get to work alongside our landscape architect Barton Wilmore, as they bring this project to life.
Once COVID-19 restrictions lessen, there are plans for more school and community engagement, both on and off site. Our community outreach is focused on providing valuable education and employment resources, as well as site tours, and a range of other opportunities for the local community to engage with the project and our team.
Image credit: C.F. Moller Architects UK Ltd
Healthcare projects
-
![Modern and welcoming reception area of Chase Farm Hospital, featuring sleek design elements and digital check-in kiosks to streamline patient arrivals.]() Read more about
Read more aboutDigitally Transforming Chase Farm Hospital
Constructing a world class, digital acute general hospital at Chase Farm, including localised refurbishment of the existing facilities.
Sectors: HealthcareRegion: London -
![Exterior view of Maggies Centre Swansea At Twilight]() Read more about
Read more aboutRealising the extraordinary for Maggie's
Our expertise overcame a challenging design to deliver this unique healthcare project at Singleton Hospital, Swansea
Sectors: HealthcareRegion: Wales -
![Detail of the seamless interfaces between the walls and soffits inside Maggie’s Yorkshire]() Read more about
Read more aboutA truly extraordinary building for Maggie's Yorkshire
Built amongst a cluster of medical buildings at St James’ University Hospital in Leeds, Maggie’s Yorkshire is a cancer care centre like no other with its trio of interconnected levels and landscaped roofs.
Sectors: HealthcareRegion: Yorkshire & Humber






