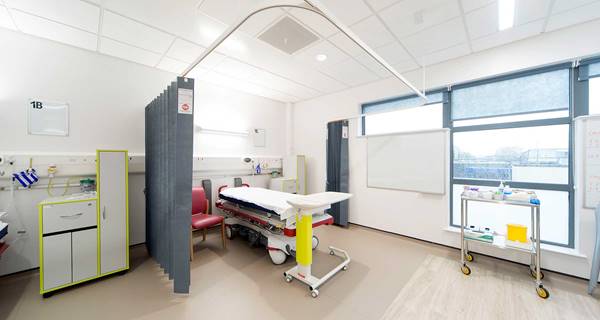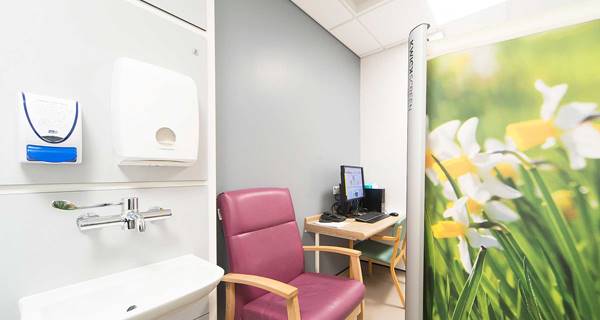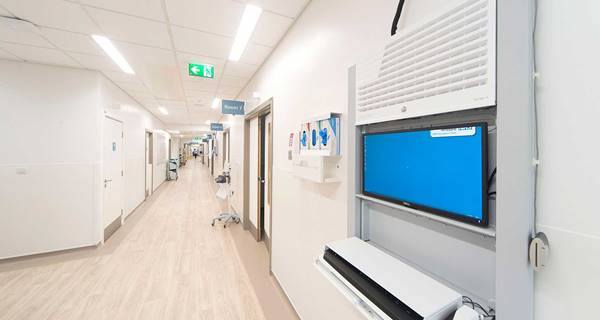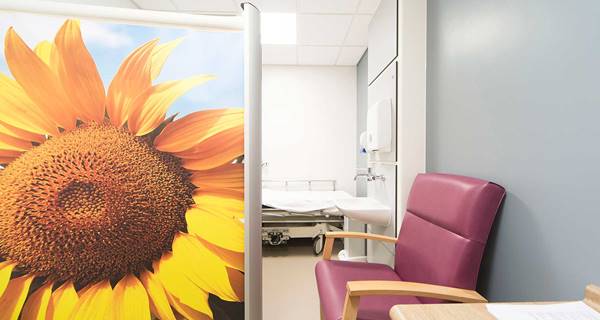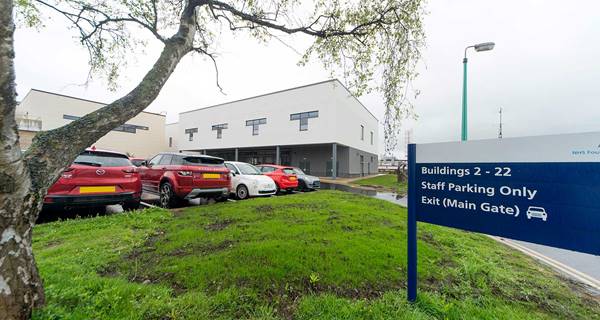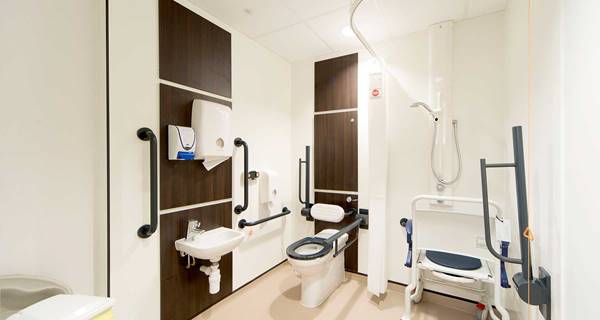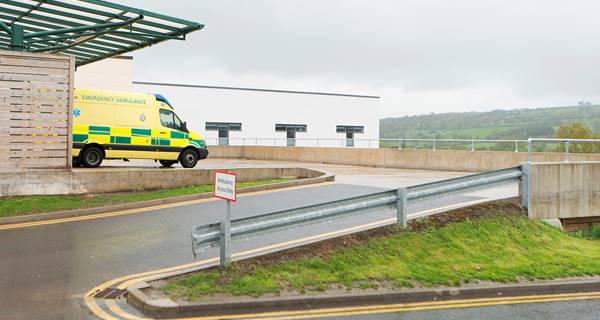- Client: Airedale NHS Foundation Trust
- Sector: Healthcare
- Location: Yorkshire & Humber
- Service: Construction
Redeveloping & Modernising Airedale Hospital
We’ve been instructed to carry out a variety of works in stages to modernise and re-develop the clinical facilities and services at Airedale Hospital.
Airedale Hospital has benefitted from upgrades and improvements across many parts of the estate providing better patient care and access to a purpose-built modern facility.
Our programme of works at Airedale Hospital began in 2016 with the Acute Assessment Unit (AAU), as part of the Integrated Health Projects joint venture vehicle between Sir Robert McAlpine and Vinci Construction UK (Vinci). This extended the hospital’s emergency department, as well as the Pathology building at ground floor level.
In 2018, we were instructed to build a new car park, to alleviate congestion that Airedale had been struggling with. The car park works began in 2018.
Currently, Sir Robert McAlpine is constructing Barn Theatres, which feature two orthopaedic operating tables, with shared auxiliary rooms and services. This allows for a boost in operating theatre capacity whilst giving surgeons the ability to knowledge share in real time.
Over the coming years, there are plans to complete more estate and hospital upgrades including a re-roofing project.
Project Summary
Transforming the Acute Assessment Unit to serve the needs of the community
The Acute Assessment Unit at Airedale hospital is a two-storey facility, built as part of the Integrated Health Projects joint venture between Sir Robert McAlpine and Vinci. This 48-bed facility has a mix of five bed bays and individual, private single bed units. This features eight bays and eight ensuite single rooms, allowing carers or relatives to stay at the hospital. The scheme features an ambulatory lounge for those patients requiring urgent assessment and treatment, but not necessarily requiring hospital admission.
There are staff support spaces and individual assessment rooms, all of which run centrally down the spine of the building. In addition, the ground floor Pathology Ward was extended by 400m2 and underground services were also both designed and re-located in this phase of works.
As is common with hospital redevelopment, work was completed on an active hospital campus. As such, it required detailed logistic management to ensure staff, visitor and patient safety at all times, whilst protecting vital services, deliveries and clinical care. The new unit has dual-link corridors connecting to the existing hospital, forming a route for the existing services and facilities.
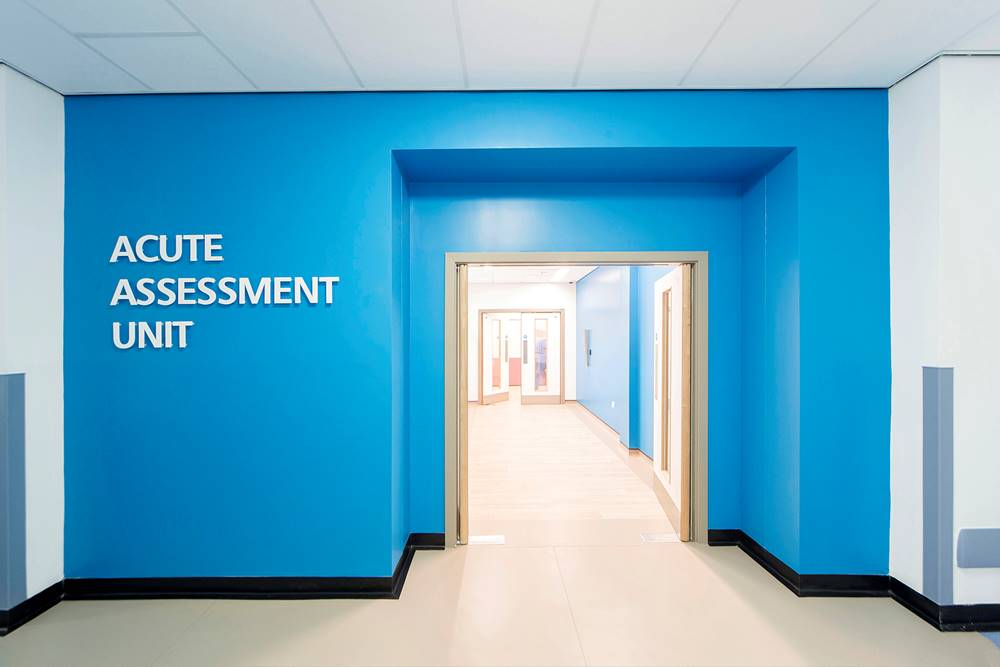
The NHS Trust’s vision for the upgraded AAU aimed at improving patient flow, and greater opportunities for multi-disciplinary clinical assessments. Collaboration with patient assessments aims to reduce unnecessary admissions, particularly following discharge from the Emergency Department or prior to inpatient admission. Agile working stations and wall mounted computers at ward entrances allow for rapid access of patient records and results.
For the ambulatory ward, having skilled specialists in one place allows for rapid assessment and diagnosis. This can mean earlier identification of specialist care and an improved treatment timeline for those requiring longer hospital stays. Overall, it serves to improve patient experience and outcomes, and ensures resources are being used as productively as possible. The overall design saw increased space, and installation of technology that reduced the overall carbon footprint across the department via lighting, heating and cooling services. The completion of these works provided a dramatic upgrade to Airedale’s capacities and ability to offer world class clinical care to their patients.
The AAU was delivered two weeks early, within budget, free of defects, with zero reportable accidents all whilst attaining all sustainability targets. The outstanding delivery of the AAU resulted in the award of the car park and barn theatres to Sir Robert McAlpine by the NHS Trust.
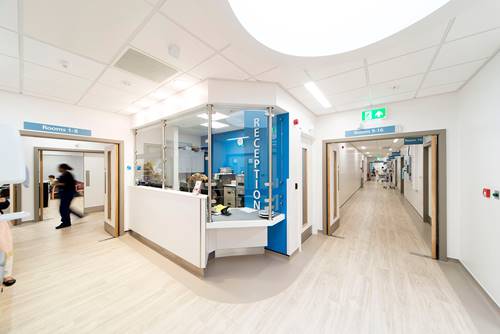
Improving accessibility and access to Airedale Hospital
We were awarded work on a new car park at Airedale, with construction beginning in August of 2018. Due to a need to reduce congestion, this car park was built out of necessity to alleviate logistical issues that were present with previous on-site parking. Successful completion of the car park was achieved in May 2019, with a total project value of £1.5 million.
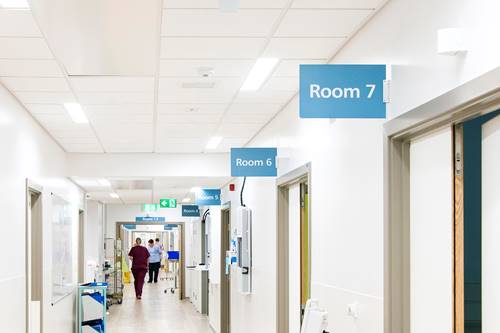
Modernising Airedale Hospital's theatre and operating capacity
After continued successes at Airedale, Sir Robert McAlpine was awarded the £7.5 Barn Theatre construction, which began in February 2020. The barn theatre incorporates two orthopaedic tables in one room with shared auxiliary rooms and services. This setup allows knowledge sharing in real-time during surgery. As the needs of the local community have increased, Airedale’s commitment to modernising and improving their theatre and operating capacities for their patients is demonstrated here.
Giving back to the community
In terms of social value, the projects at Airedale had a range of targets to achieve. Currently, there have been eight jobs created for local residents, with another one due to start working on site with a sub-contractor in the near future. Additionally, the project team have donated materials to a community garden, as well as organising chocolates and toys to be donated at Christmas to the Airedale Hospital Children’s Unit. Thus far, the social value return of investment target of £25,000 has been greatly exceeded, sitting to date at £243,133.
The project team have worked with the NHS Trust, to proactively support water management on site, and ensure there is no site runoff and pollution created. Thus far, 100% of key building materials have been sourced sustainably. The team has included additional sustainability measures into the induction, as well as delivering multiple toolbox talks on carbon and energy resource management.
Similar healthcare projects
-
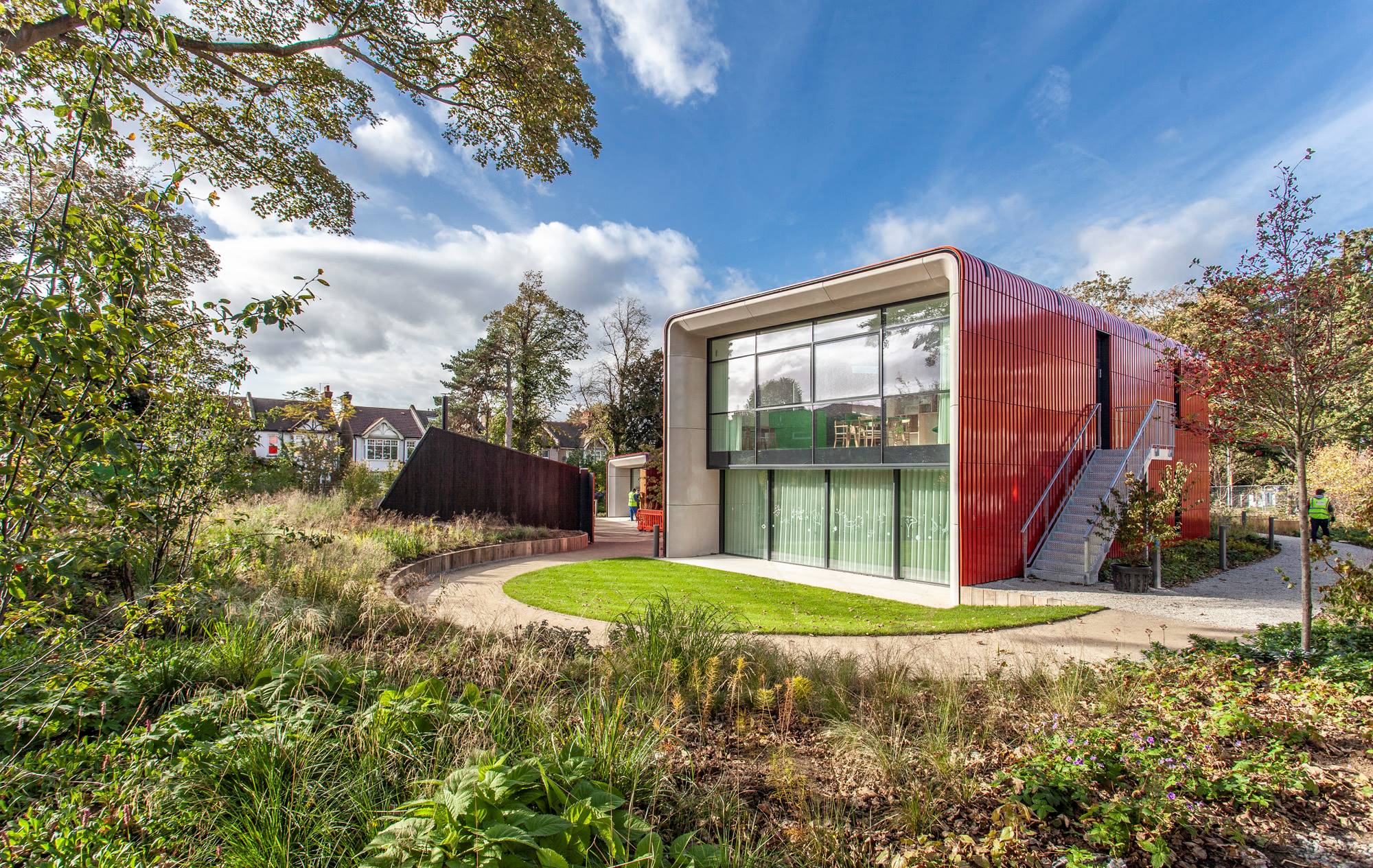 Read more about Enabling Maggie’s to support cancer care at The Royal Marsden
Read more about Enabling Maggie’s to support cancer care at The Royal MarsdenEnabling Maggie’s to support cancer care at The Royal Marsden
Sector: HealthcareLocation: South East -
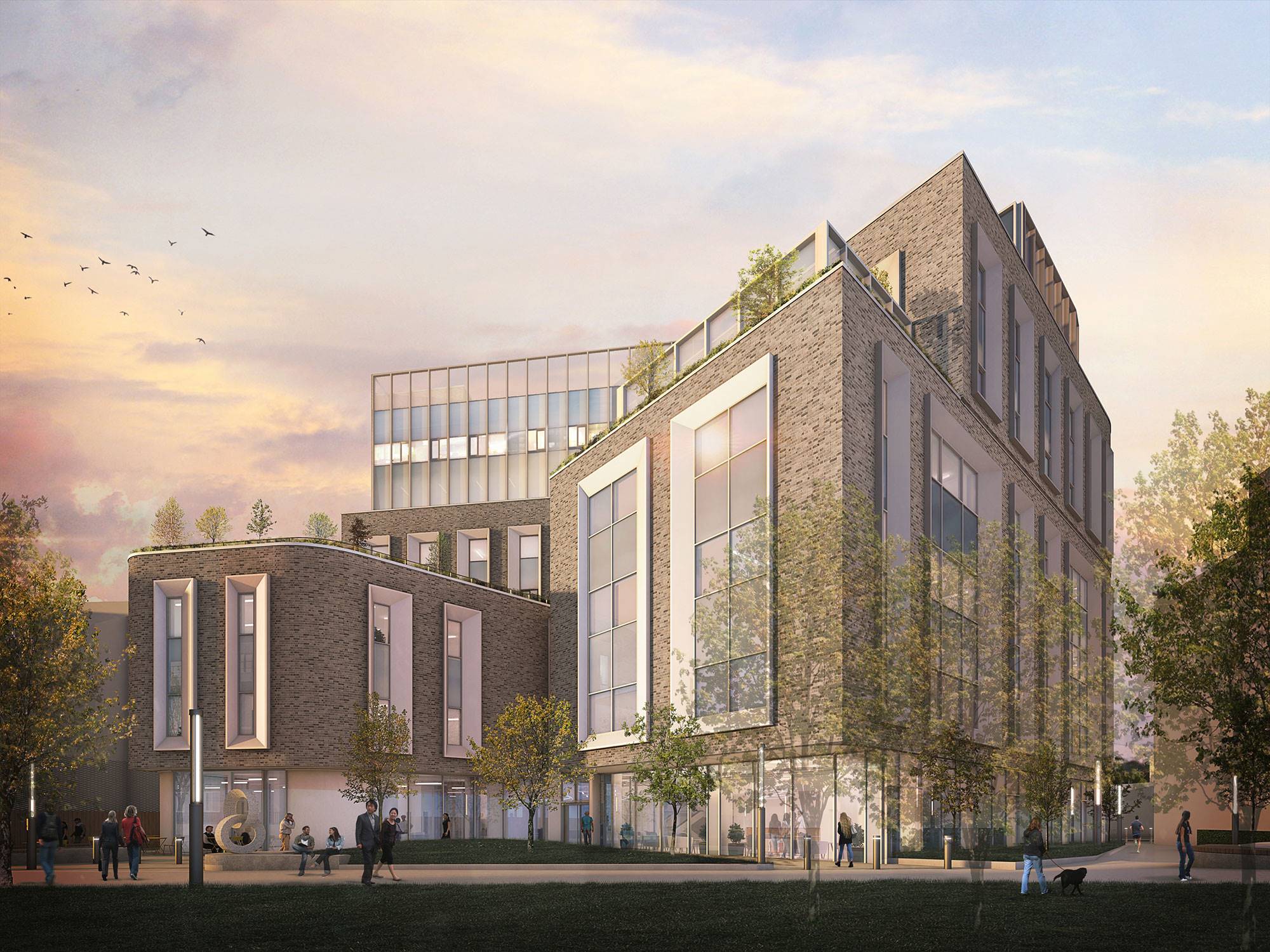 Read more about Modernising mental health facilities in South London
Read more about Modernising mental health facilities in South LondonModernising mental health facilities in South London
Sector: HealthcareLocation: London -
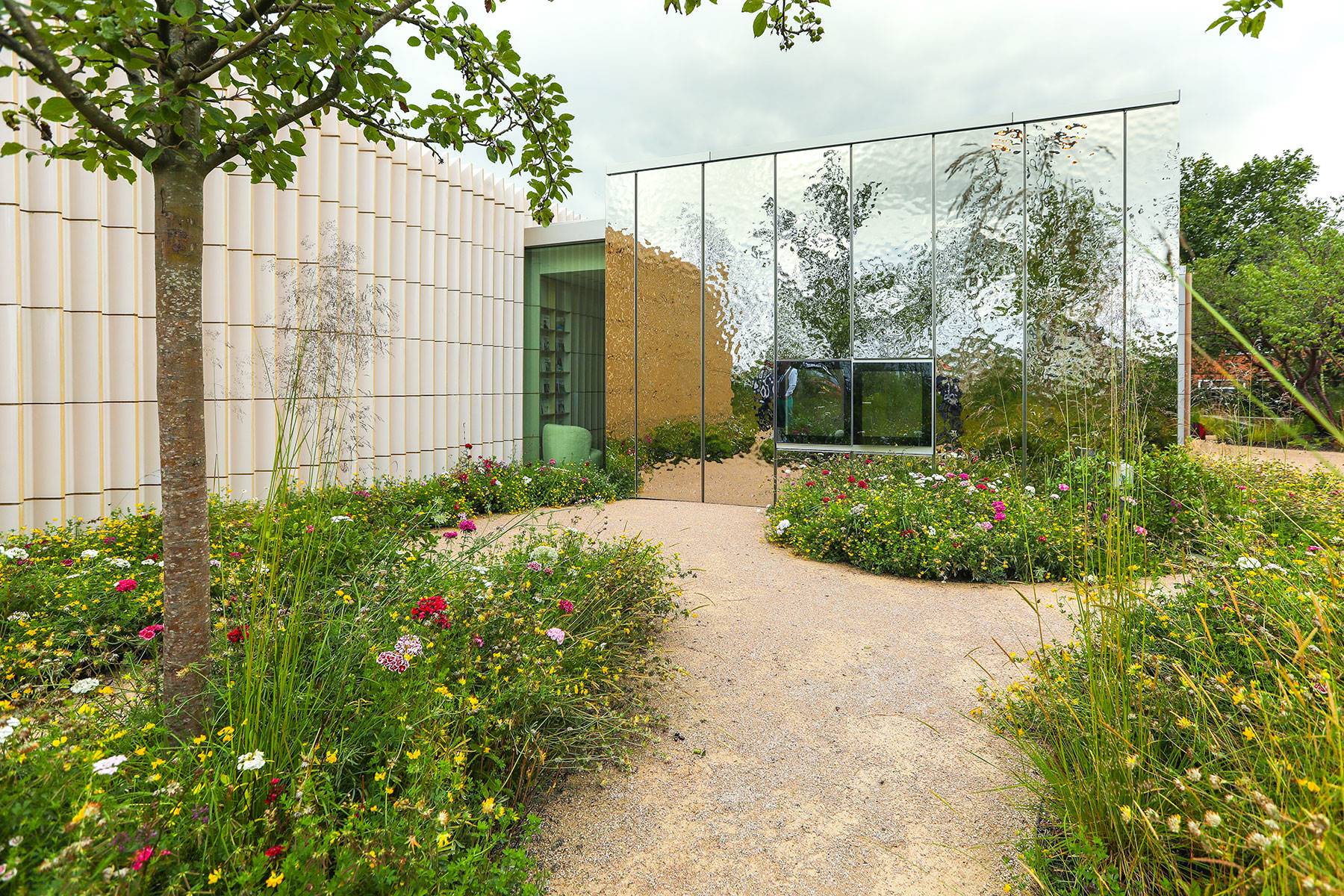 Read more about Delivering award winning Maggie's Southampton
Read more about Delivering award winning Maggie's SouthamptonDelivering award winning Maggie's Southampton
Sector: HealthcareLocation: South
