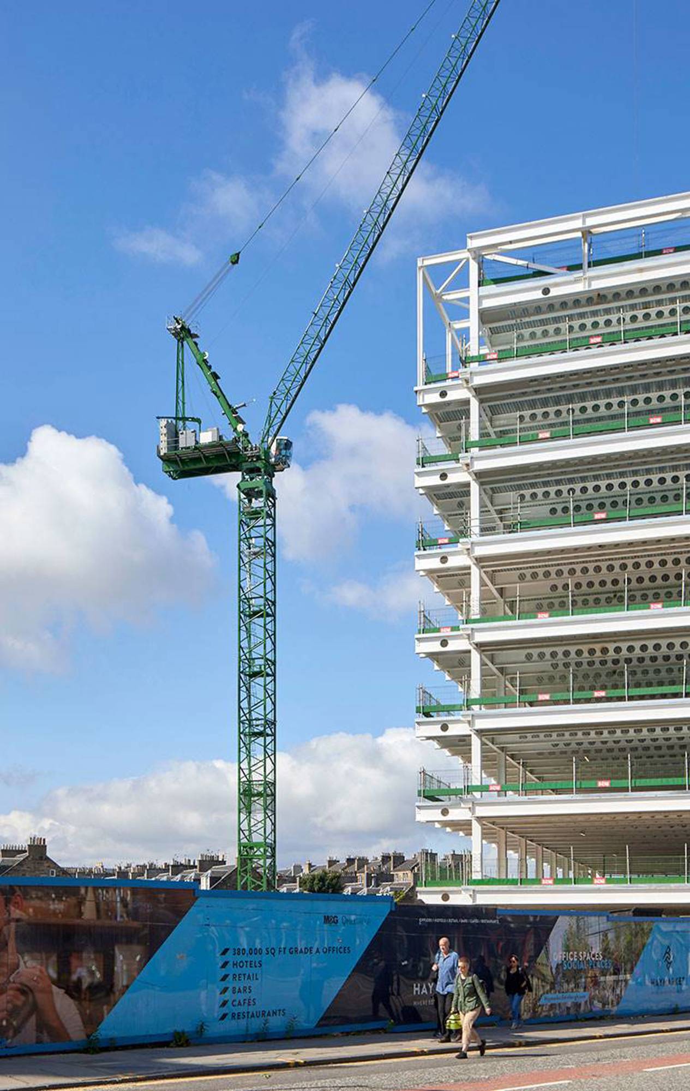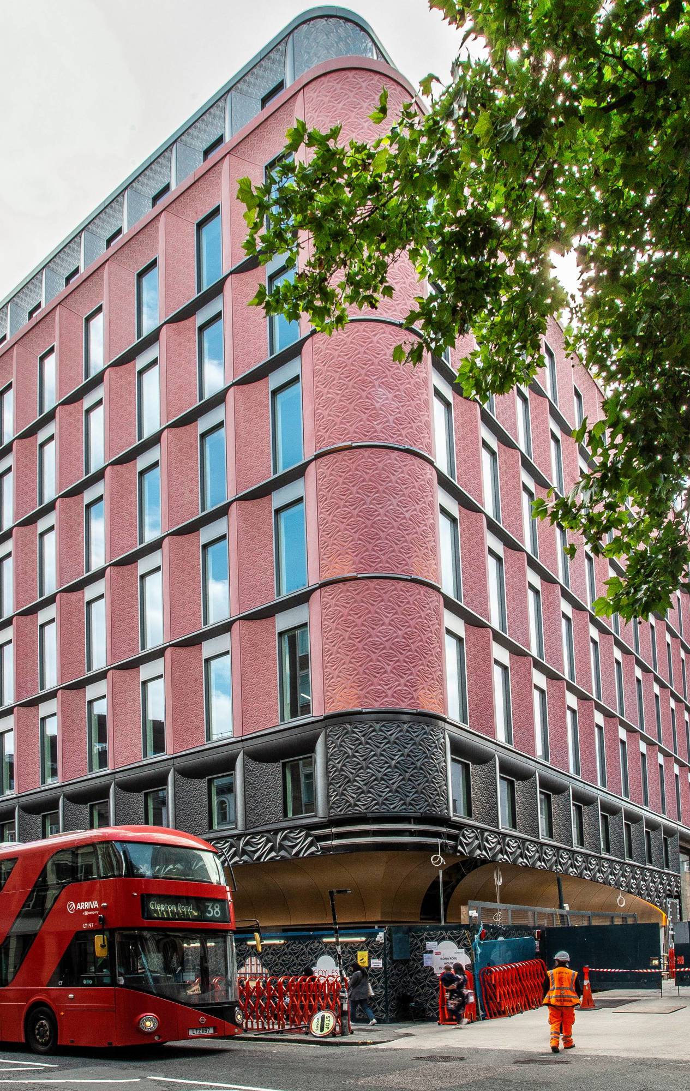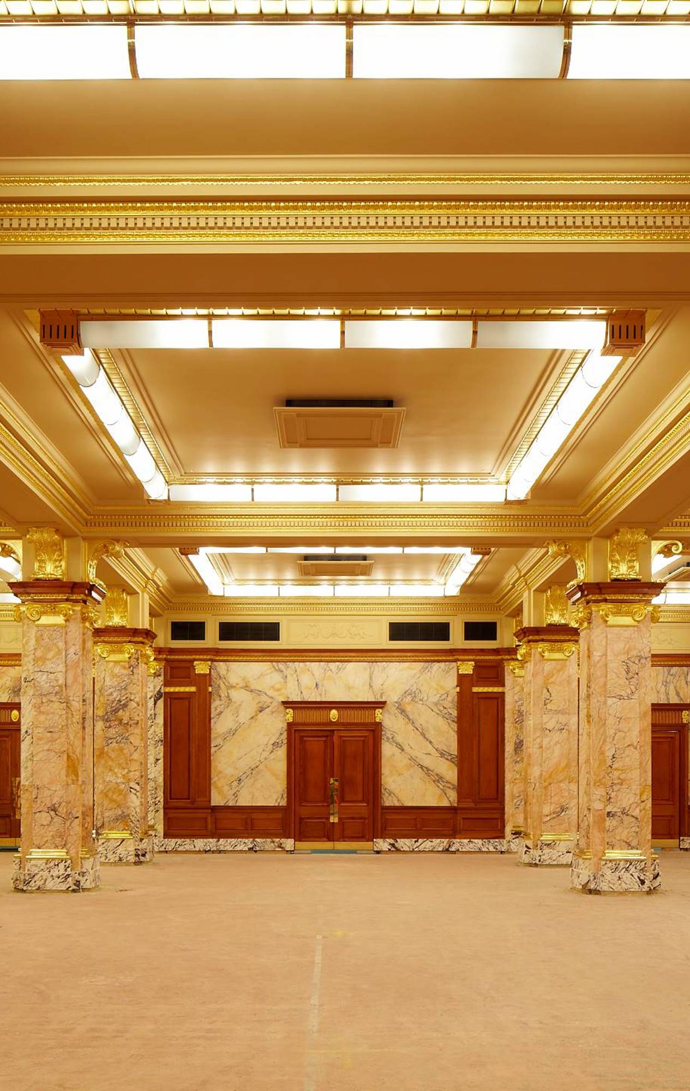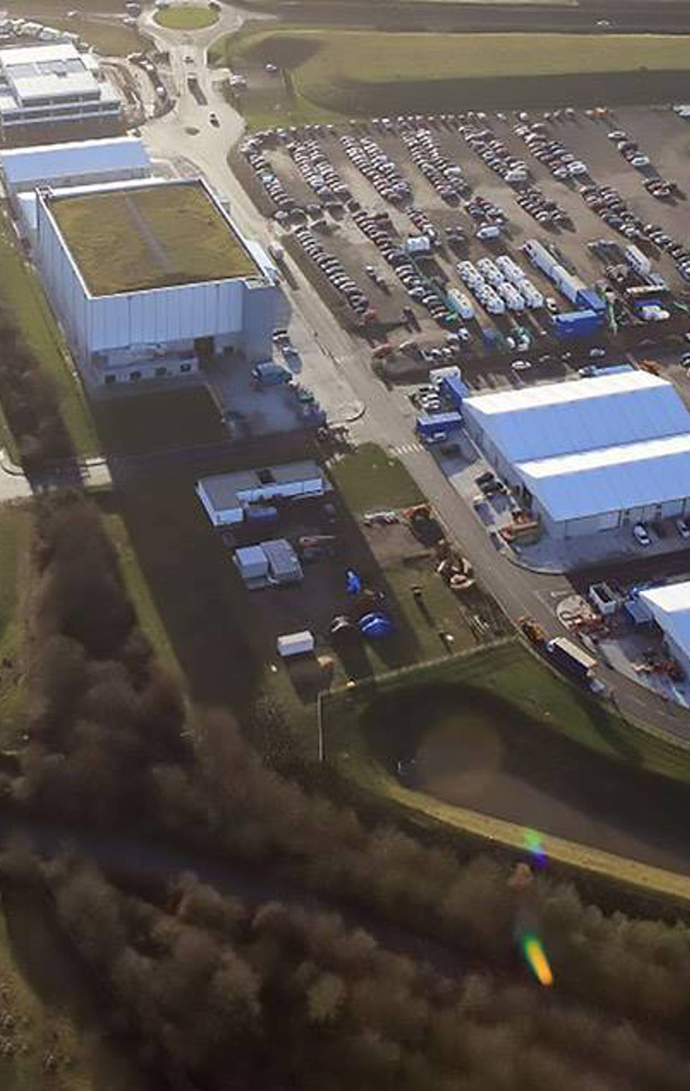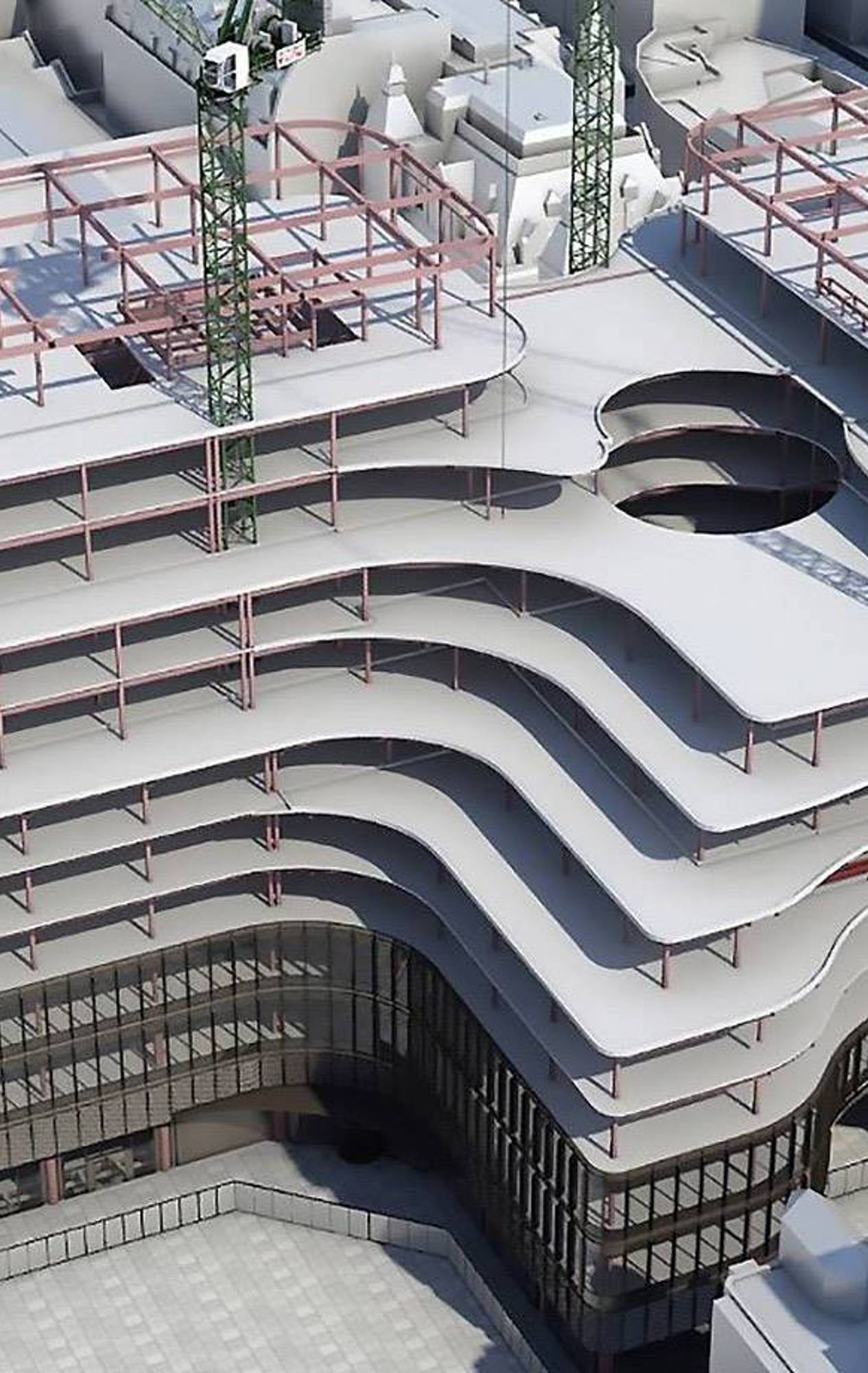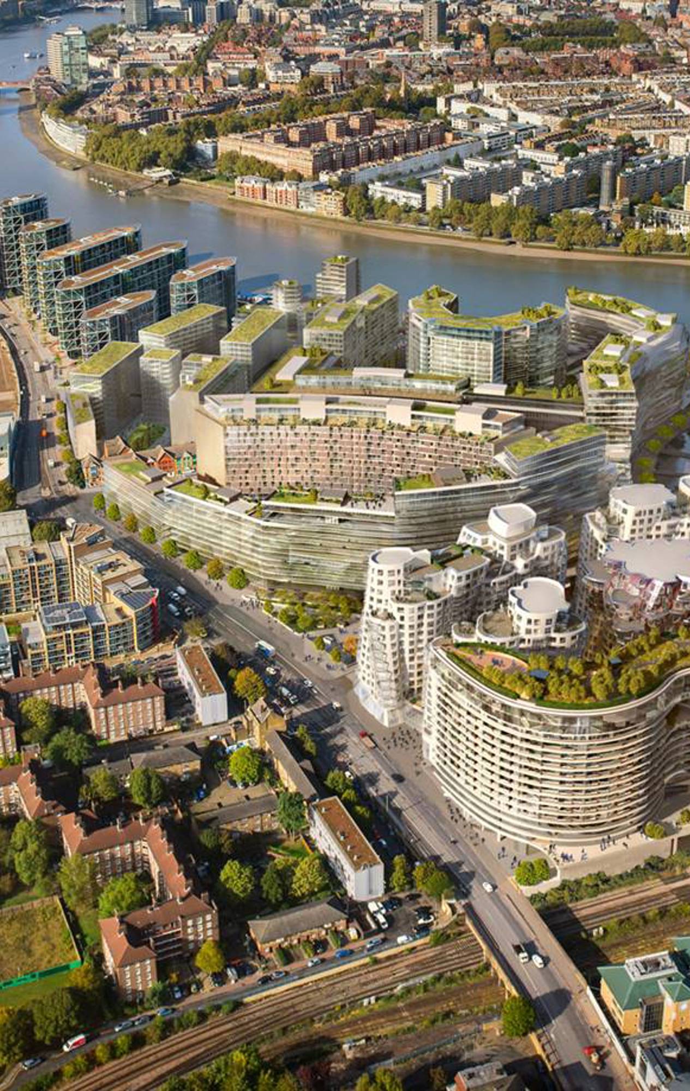- Client: British Land
- Sector: Commercial
- Value: £270m
- Size: Office 520,000 sq. feet, Retail 80,000sq. feet
- Region: London
- Services: McAlpine Design Group, Construction, Digital Construction
- Completion Date: 2021
Engineering Excellence at 100 Liverpool Street
Transforming 100 Liverpool Street for British Land.
Built directly above the entrance to one of the UK’s busiest train stations, 100 Liverpool Street is a technical and logistical masterpiece, becoming British Land’s flagship first net zero carbon building.
100 Liverpool Street is one of London’s most impressive projects, and the flagship of the British Land Broadgate Framework. The project required logistical precision and the highest levels of technical engineering excellence from day one. Impressively, this is now the first British Land project to be a net zero carbon building, exemplifying the dedication of all who were involved in the project.
From the outset, the brief was to demolish half of the old building whilst keeping the remaining other half intact. We then began construction of a new steel frame, added three new floors, a dramatic atrium and feature staircase, to totally transform the building. This created 520,0002 feet of new office and 80,0002 feet of retail space, including a ninth-floor roof restaurant with a panoramic view to St Pauls.
This tremendously challenging project was built over the main access to one of London’s busiest stations, which sees around 180,000 people walking through and around the site every day. It was immediately adjacent to three major transport hubs: Crossrail, Network Rail and a TFL bus station. Multiple retail outlets were retained within the station shopping mall and under the existing building coupled with numerous restaurants in the adjacent Broadgate Circle. A single disruption or incident would cause a significant impact to British Land's tenants and a loss of customer advocacy. The project team had to manage these third-party relationships and challenges with meticulous planning, whilst engaging in communications that emphasised the need for building trusting relationships throughout the project. The complexities that 100 Liverpool Street presented tested the team, and resulted in standards of technical excellence that were evident across every aspect of the project.
Project summary
Safely working above and around one of London's busiest stations
Liverpool Street Station and Broadgate are home to multiple businesses and restaurants, creating a vibrant seven day a week location. This generated a considerable volume of daily pedestrian traffic from both tenants and the general public and any interruptions or delays were unacceptable. To protect the retail units below from any water leakage, a comprehensive temporary waterproof structural deck was installed before demolition commenced.
As the existing structural columns passed through the Network Rail retained retail units (including the large Boots store) and the foundations were in the undercroft below, we had to adapt and strengthen the existing columns to receive the loads from the new structural frame above. This meant retaining steel stubs to the columns above the roof of these retail units to splice on the new structural steel columns and in some areas strengthening the columns within the actual retail units below. This work had to be carried out at night, after store and station closure, under the watchful eye of Network Rail to ensure the stores were ready for trading again the next day. This night working continued throughout the duration of the project as we eventually resurfaced the floor of the station entrance mall carrying out multiple pedestrian diversions in conjunction with the Network Rail Team.
Broadgate Circle is a prominent public space that adjoins 100 Liverpool Street and provides a destination indoor/outdoor eating experience with several restaurants operating throughout the day and until late evening. To maintain the visual amenity and the ambience whilst demolition and construction proceeded, we erected a 150 foot long five-storey high ‘wrap’ designed with a sunrise image on the exterior face. Due to the large surface area of the wrap acting like a sail, a substantial independent temporary structure was required, tied back to the existing building.
The design of this temporary structure, coupled with circa 350 tonnes of temporary steel bracing to support the existing building and four tower cranes, showcased McAlpine Design Group’s technical prowess in dealing with complex structural matters and logistical challenges. The wrap certainly became a focal point for the visiting public using the Broadgate Circle and maintained British Land’s brief for retaining customer advocacy for their tenants.
100 Liverpool Timelapse
Engineering excellence to re-locate the iconic Fulcrum sculpture
The Fulcrum is one of the most recognised sculptures in the city, sitting outside Liverpool Street Station. It’s a 55ft high sculpture, designed by Richard Serra, consisting of five huge sheets of Corten steel leaning against each other without any other structural connection. Part of the design brief was to provide a level connection within the mall through to the future 1 Broadgate project which involved lowering the mall by 1.5 metres and, in conjunction with the artist, the decision was taken to lower the Fulcrum to sit on a new lowered base.
After discussion with the artist and the City of London Planning Committee it was decided to lower the Fulcrum insitu to preserve the integrity of the sculpture. This not only presented an engineering challenge but also a significant logistical challenge as it was in the centre of the main pedestrian exits to the station that couldn’t be closed.
The engineering solution involved installing new piled foundations under the Fulcrum to support a new lowered structural steel support frame. Using large, inverted jacks, to temporarily support the fulcrum and its base slab, the artwork was first lifted clear of the existing supports and then incrementally lowered onto its new base. This carefully monitored process took place over a period of two days and, to ensure the artwork remained upright during the lowering process, ballast was installed around the base of the fulcrum to lower its centre of gravity. Working with these logistical and technical constraints again highlights the engineering excellence that is embedded across our people and projects.
Watch transforming London's Broadgate: 100 Liverpool Street
British Land's first net zero carbon building
100 Liverpool Street is the first British Land building to achieve net zero carbon, and one of only a few developments in London to have attained that accolade. This is a huge achievement, only made possibly by all parties having an aligned sustainability goal.
From the outset of the design concept, significant measures were taken to ensure that as much of the existing building was retained and reused. This resulted in approximately half of the existing building being retained.
- 32% of the steel frame was retained and reused from the existing building, saving 3,435 tonnes of carbon.
- 49% of the concrete foundations and concrete floor slabs were retained and reused from the existing building, including 100% of the foundations, saving 4,086 tonnes of carbon.
In instances where new materials were needed, lower carbon choices were utilised including 51% secondary aggregates (recycled waste aggregates rather than virgin) used overall in the concrete and 44% cement replacement (GGBS) in concrete mixes. The combination of these measures dramatically reduced the environmental impact, and with an additional 26,000 tonnes of carbon offset via certified schemes, this impact was reduced to zero.
100 Liverpool Street used One Click LCA and the Royal Institute of Chartered Surveyors (RICS) framework for whole life carbon to implement a process during construction that was able to quantify, track and report at practical completion the as-built embodied carbon associated with the development. Independently verified results showed an embodied carbon intensity of 395kg CO2e per m2 for stages A1-A5 and provided British Land with the data and confidence to accurately offset the carbon emissions associated with the development.
Reducing carbon is a priority and a challenge; 100 Liverpool Street demonstrates that complex construction projects can be delivered to a high standard whilst simultaneously raising the benchmark for sustainability. This is reflected in the project's final BREEAM (Building Research Environmental Assessment Method) Outstanding accreditation and pending WELL Gold rating. In addition, 100 Liverpool Street achieved a third party verified project FSC® (Forest Stewardship Council®)certification, meaning all timber used on site is responsibly sourced.
Lastly, site electricity was sourced from renewable sources, per the REGO (Renewable Energy Guarantees of Origin) products. This encompasses the range of measures and opportunities for construction projects to be socially responsible. To make this building net zero carbon, the final stage saw British Land offset the remaining residual embodied carbon, focusing on land and forest projects in Tibet and Mexico. A net zero carbon building is a true testament to the efforts of everyone involved with the project and would not have been achieved without a compete commitment to exceeding sustainability targets.
British Land Project Director, Charles Horne said:
"Sir Robert McAlpine's early engagement, technical expertise and willingness to go above and beyond requirements was crucial in the successful retention of half the existing structure, the procurement of materials with a lower embodied carbon and the reporting and delivery of an exemplar as-built embodied carbon benchmark at practical completion."
The process and digital tools implemented by Sir Robert McAlpine during construction enabled us to accurately offset the development's remaining emissions and deliver our first Net Zero Carbon development. This process has already successfully informed our whole life carbon reporting strategy across our portfolio as we strive to ensure we have consistent and detailed data to support our journey to Net Zero by 2030.
Charles Horne British Land, Project Director
BREEAM Outstanding for 100 Liverpool Street
100 Liverpool Street achieved a remarkable Outstanding BREEAM score, with a final post-construction certification of 89.2%. This is the first British Land building to achieve a score of Outstanding, propelling 100 Liverpool Street into the top 1% of buildings in the UK. Contractually obliged to hit a minimum standard of ‘Excellent’, this benchmark was met during the design stage (84.7%). To exceed and raise this standard, showcased the capabilities of the team and their desire to constantly drive for the highest standards of excellence across all facets of construction. Included in our score, was a 100% in both the transport and water categories (40% of water demand was from recycled sources), and a 94% score in management.
British Land’s strong commitment to sustainability goals meant that from the outset, a high bar was set and embedded into the early contractual obligations. The project team had to constantly monitor and work with all parties involved in the project, to ensure that these standards were understood and implemented. Monthly sessions to assess and collect evidence, allowed for consistent and timely submittals to the BREEAM assessor. The team remained proactive by finding opportunities to gain additional credits by frequently reviewing value engineering exercises in the construction process. Additionally, the BREEAM evidence collected formed part of a WELL certification submittal, which is still under final review.
Achieving BREEAM Outstanding required collaboration, effort and commitment from the team to go beyond contract requirements and client expectations. Keeping BREEAM on everyone’s agenda allowed us to identify and manage risks early, as well as identifying additional opportunities to increase the project's overall rating. This proactive approach kept the project on track to go above and beyond the requirements and deliver an Outstanding sustainable building
Simon Leek Sustainability Manager for 100 Liverpool Street
Utilising BIM to create engineering solutions
Whilst BIM was not a requirement on this project, it played a crucial role, particularly when coordinating the intricacies of the new steel frame/connection to the existing structure, glass atrium and the atrium staircase. The atrium was a key feature in the new design, spanning floor to floor. The glass and cladding were both tricky to install, requiring installation from inside the building. This meant we were unable to use cranes as we traditionally would. The space in the atrium is restricted, so BIM (Building Information Modelling) was used to map out and coordinate all the various details, positioning of panels, and just sheer number of services and works. Using BIM provided a practical and efficient way of managing all these moving parts, allowing for engineering solutions to be created for an extremely challenging element of the project. The successful application of BIM impressed British Land so much that it became a requirement in the next stage of the Broadgate Framework.
Maintaining stakeholder and community relationships
One of 100 Liverpool Street's biggest challenges was managing the relationships with all the neighbouring stakeholders, and the 180,000 people walking in and around the site each day. As a further measure to protect local businesses, 22 monitoring stations were positioned across the Broadgate Campus. The monitors pre-emptively alerted the team to any potential dust, air quality, noise and vibration limits that could cause issues. The alert, in the form of an email notification system, allowed all issues to be addressed before any problems arose, whilst giving the businesses confidence their operations would not be negatively impacted by works.
To further assist with stakeholder and community management, a first of its kind ‘Broadgate App’ was developed and implemented. Developed in partnership with British Land, the app is a multi-platform mobile application designed to allow all interested parties - including tenants, retail and leisure operators and the general public to view, explore and comment on the construction works. The app formed a natural extension to the already rigorous communications in place and provided a direct link to the project team.
The app has a range of features, including an instant notification system that informs users of any works that may affect them, plus the ability to speak to the construction team directly with any concerns or questions. The app featured a 3D map and a range of detailed information about the project and expected timelines. This represents a new standard in community relationships and allowed for the successful delivery without serious complaint of a complex project in a part of London that traditionally is one of the busiest all year round.
100 Liverpool Street
Commercial projects
-
![]() Read more about
Read more aboutHaymarket, Edinburgh
Edinburgh’s iconic Haymarket site in the heart of the city centre is set to become the highest profile mixed-use development in Scotland.
Sectors: Commercial, RetailRegion: Scotland -
![The exterior of Ilona Rose House in London’s Soho district]() Read more about
Read more aboutThe construction of Ilona Rose House, London
Digital construction, complex temporary works and sustainable cladding solutions were key in delivering the striking new Ilona Rose House development in London’s Soho district.
Sectors: Commercial, LeisureRegion: London -
![Luxury retail space within Quadrant 3 feature high ceiling and sophisticated Art Deco-inspired interior]() Read more about
Read more aboutA celebration of quality in London's West End
Completed four months early and under budget, Quadrant 3 was hailed as “outstanding” by client The Crown Estate.
Sectors: CommercialRegion: London
-
![]() Read more about
Read more aboutMcAlpine Design Group
Thanks to the expertise of our in-house design specialists, we do more than turn our clients’ visions into reality.
-
![]() Read more about
Read more aboutDigital Construction
We invest in industry-leading software and mobile applications. So we can deliver cost efficiencies and top performance - each and every time.
-
![]() Read more about
Read more aboutConstruction Management
Construction management is a delivery route through which we can add tremendous value.

















