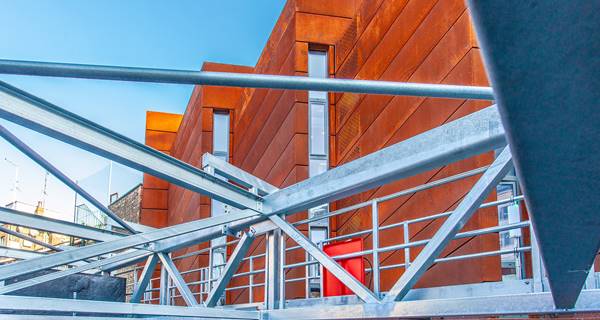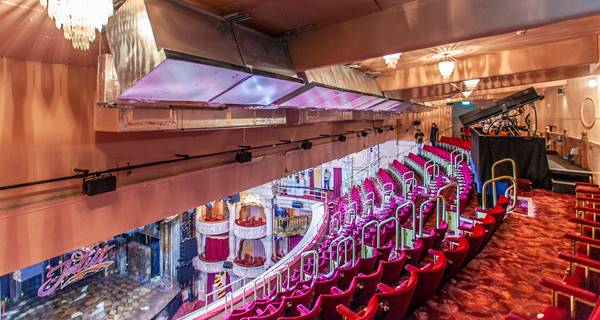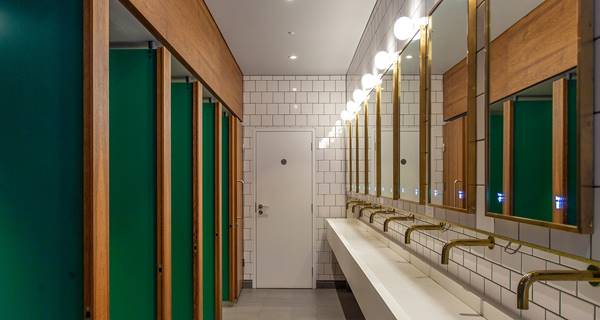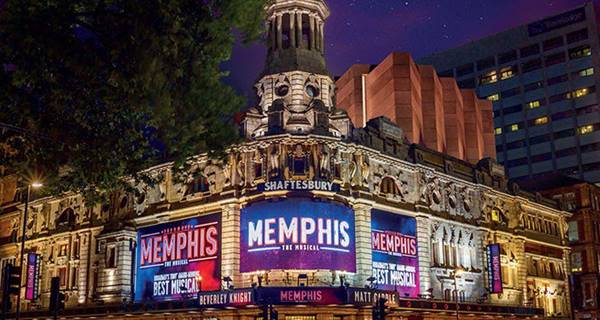- Client: The Theatre of Comedy Company
- Sectors: Commercial, Leisure
- Location: London
- Services: Special Projects, Façades, McAlpine Design Group
- Completion date: Ongoing
Shaftesbury Theatre
In London’s historic West End, we are working on the refurbishment of the Grade II listed Shaftesbury Theatre to improve visual connectivity and enhance street-level presence while maintaining the historical fabric of the building.
The Grade II listed Shaftesbury Theatre is a prominent Edwardian building in the West End with an ornate terracotta façade on Shaftesbury Avenue completed in 1911.
Phase one of this development was the creation of a bespoke helical interlocking staircase improving access to the Royal Circle, increasing welfare facilities, and upgrading air conditioning throughout the theatre. Work was undertaken to align with a 10-week dark period when the theatre was closed.
Project summary
Precision planning
Following initial structural investigations, it was clear that the new ventilation plant could not be supported by the existing roof. The project engineer to designed two 22.3m long, 3.7 tonne steel trusses and associated structure to support the new plant which transferring the load onto existing masonry walls, thus taking the load off the roof.
The delivery of the steel trusses and air handling units required two partial road closures of High Holborn, a key road in the London transport network. Our team planned the partial road closures with the London Borough of Camden months in advance and it was crucial to the success of the project that these dates were achieved. It was a very tight programme, to the extent that the last 30 steel beams required for the installation of the air handling units were installed on the morning of the air handling unit delivery.
The new ventilation system is being installed through all levels of the listed fabric from the roof down to the stalls. Our team has experienced and overcome many challenges modifying the existing structure and services particularly when forming slab penetrations and demolishing existing walls. By reacting quickly and collaborating with both the design team and sub-contractors, these changes were successfully managed without impacting on programme.
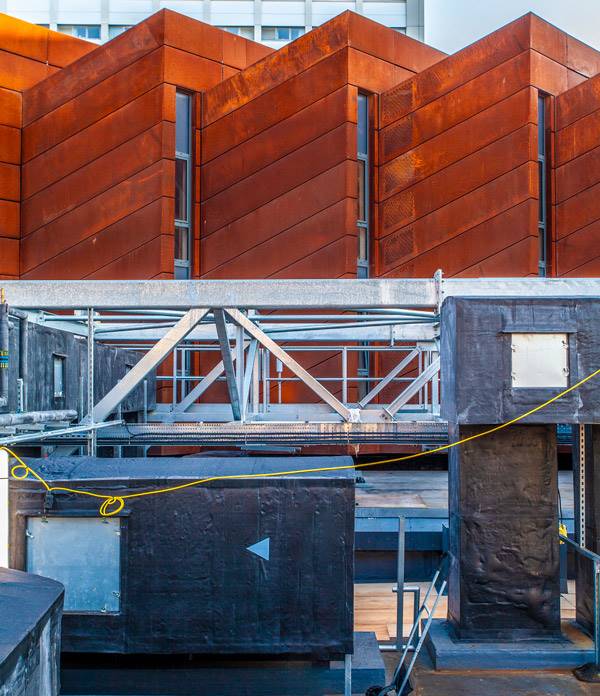
Expert services
We worked closely with the Shaftesbury’s team and our in-house experts, McAlpine Design Group, once more in a PCSA capacity to review the basement designs in terms of buildability, proposing viable alternatives to bring optimum value to the project.
McAlpine Design Group carried out stability and buildability analysis to drive an alternative proposal which utilized a zero-sheet pile retention wall, a raft slab incorporating mini piles and precast beam/planks to form the basement roof. This alternative foundation design and resultant construction sequence has given substantial programme savings and cost savings of £250k for our client to consider.
-
Special Projects
Find out moreComplex heritage restoration and signature new build projects call for a different degree of care. They often require targeted and highly bespoke solutions. Our Special Projects team is dedicated to providing those schemes with the technical excellence and expertise they need.
Related projects
-
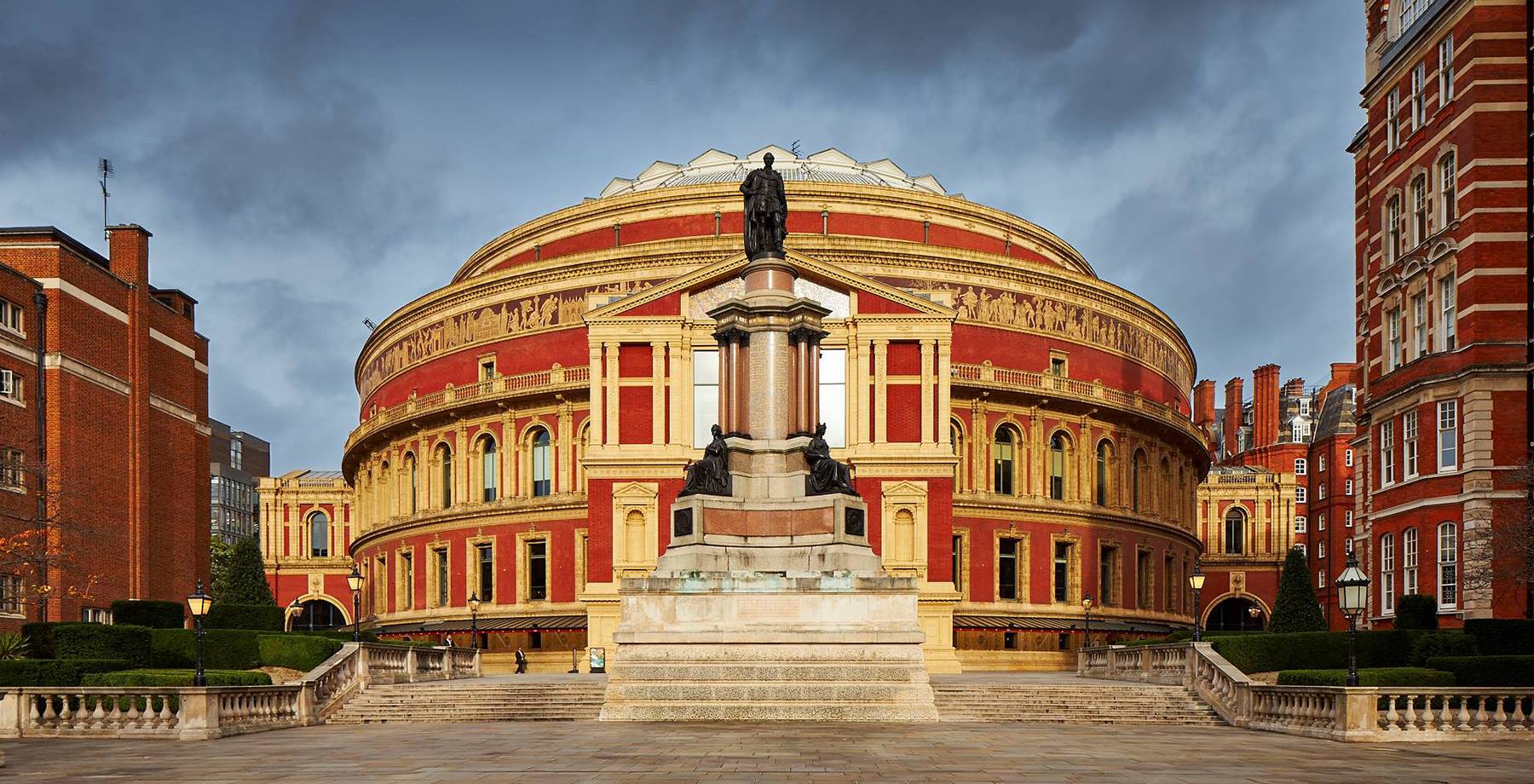 Read more about Working behind the scenes at The Royal Albert Hall
Read more about Working behind the scenes at The Royal Albert HallWorking behind the scenes at The Royal Albert Hall
Sector: LeisureLocation: London -
 Read more about Dramatic new look for Theatre Royal
Read more about Dramatic new look for Theatre RoyalDramatic new look for Theatre Royal
Sector: LeisureLocation: Scotland -
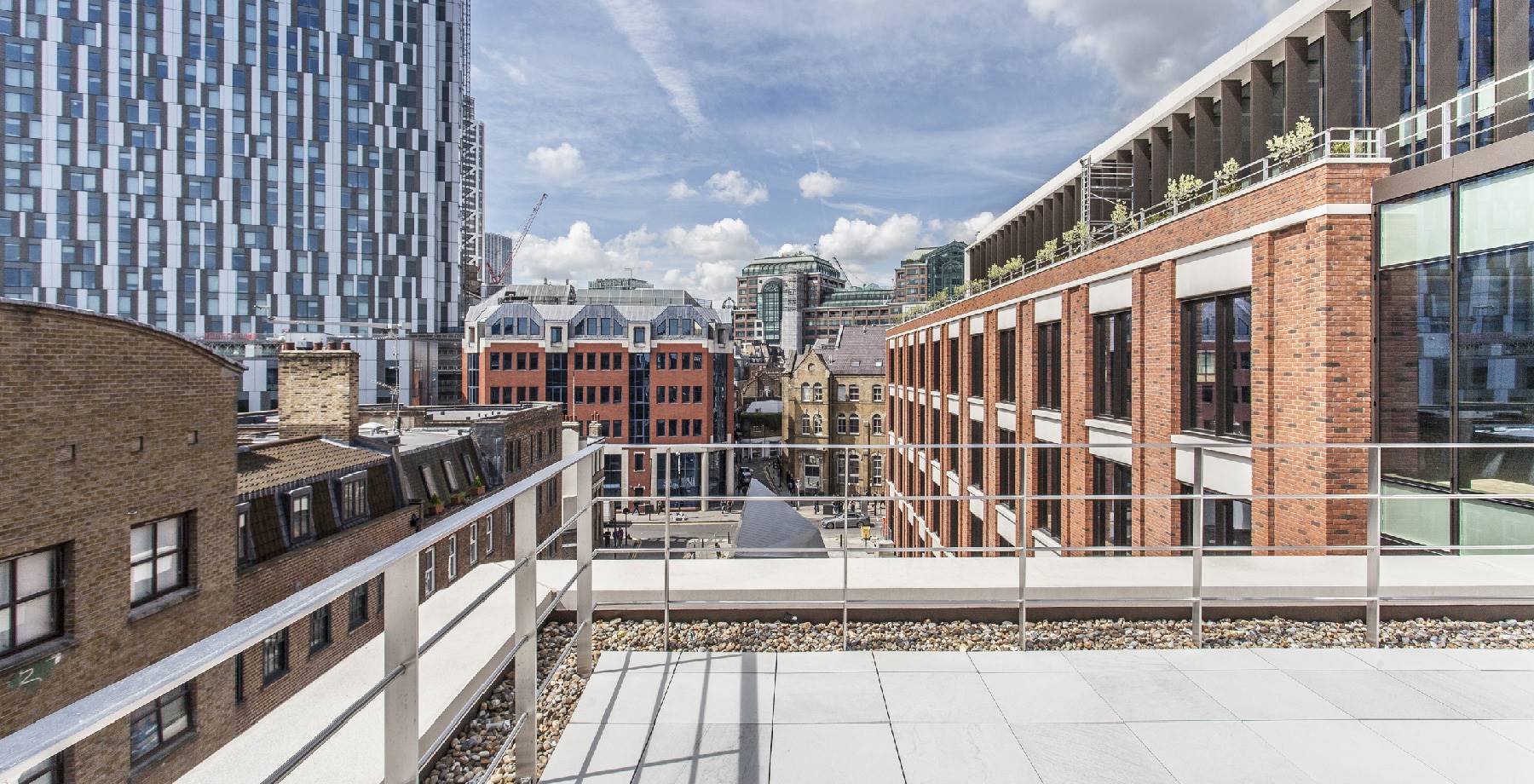 Read more about New life for London Fruit & Wool Exchange
Read more about New life for London Fruit & Wool ExchangeNew life for London Fruit & Wool Exchange
Sector: CommercialLocation: London
