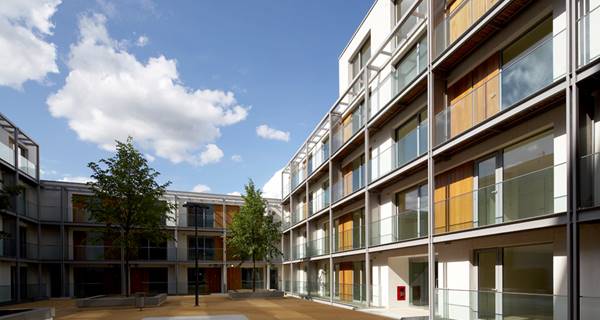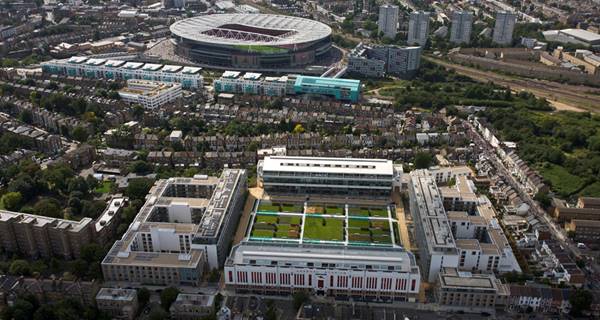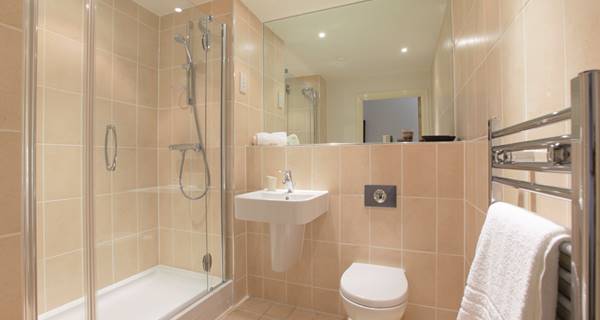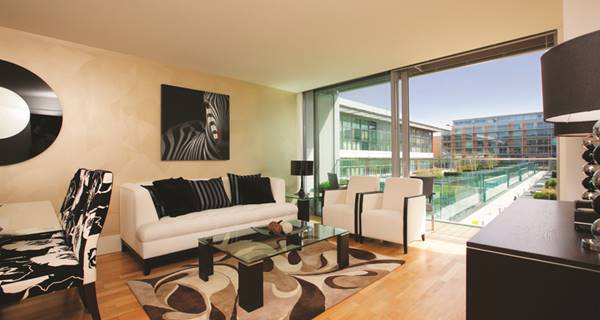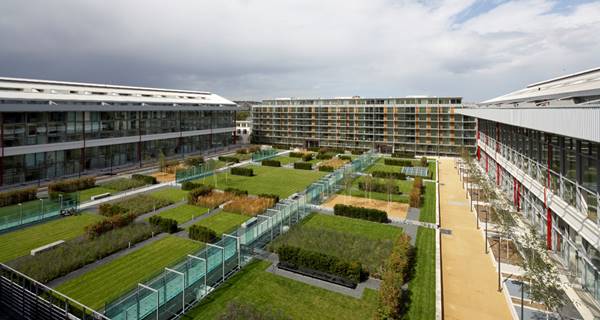- Client: Highbury Holdings
- Sector: Accommodation
- Value: £170m
- Location: London
- Services: Digital Construction, Construction, McAlpine Design Group
- Completion date: 2010
Highbury Square, London
Built to replace the iconic Highbury Stadium, home of legendary football club Arsenal FC, Highbury Square provides modern, exceptional accommodation in North London.
Highbury Square, London is a luxury residential area containing 724 apartments, built with care and designed with extraordinary detail.
Designed by architect Denning Male Polisano, the project took 4 years (between 2006 and 2010) with a budget of £170 million. Highbury’s Grade II listed art deco east side façade was retained and restored as was the west stand façade. New concrete framed buildings were constructed on the footprint of the original structures, with the full height glass façades and raking steel canopy roofs acting to replicate the feel of the original terraces.
The north and south stands were replaced by new-build apartments arranged around intimate courtyards, like the original arrangement, the four main blocks stand around a central garden occupying the dimension of the former pitch.
Offering a new, unique vision of contemporary urban living, the scheme was the second stage of a major relocation project for Arsenal FC as it followed the delivery of the Emirates Stadium. Our long-standing relationship with the club and the use of established teams from the stadium project provided the client with continuity and helped ensure we fully understood their requirements and delivered them in a timely manner.
We worked closely with the designers from an early stage to review the design for the major elements of work. As well as optimising value engineering opportunities, ensuring the most efficient use of materials and labour and the highest standards of quality and workmanship. All our designers were encouraged to incorporate their expertise into the design by talking to specialist contractors.
Approx. 150,000m3 of earth was excavated from beneath the garden area to accommodate a 475- space car park, plant rooms and leisure facilities.
Project summary
Sustainability
All salvaged steel and stripped out metal work was recycled, and most demolition arisings reused on site. An on-site concrete batching plant helped rationalise deliveries. The scheme incorporates solar panels, intelligent lighting and rainwater harvesting, while the raking canopy roofs provide solar shading.
Engineering excellence
Slipform techniques were used to construct some of the 32 cores serving the apartments. Through collaboration with our subcontractor and the design team, 14 of the cores were standardised to allow the formwork to be reused, making the use of slipform commercially viable and accelerating programme. The buildings famous east stand marble halls were also restored and act as the main entrance, the detailing and precision finish typical of the standards throughout the project.
On time
To ensure our clients quality aspirations were met, detailed inspection, testing and handover plans were used to monitor and maintain quality throughout. Apartment mocks were constructed off-site in advance, allowing the sequences and durations of trades to be tested, coordination issues to be identified and any necessary amendments made to the programme. The lessons learned helped to ensure the majority of the 24 sectional completions were achieved ahead of programme.
Award winning
Highbury Square is a landmark development completed on time, within budget and to the complete satisfaction of the client. The exceptional standard of site management didn’t go unnoticed, recognised with the presentation of Pride in the Job Quality Awards from the National House Building Council (NHBC) for two consecutive years.
Our projects
-
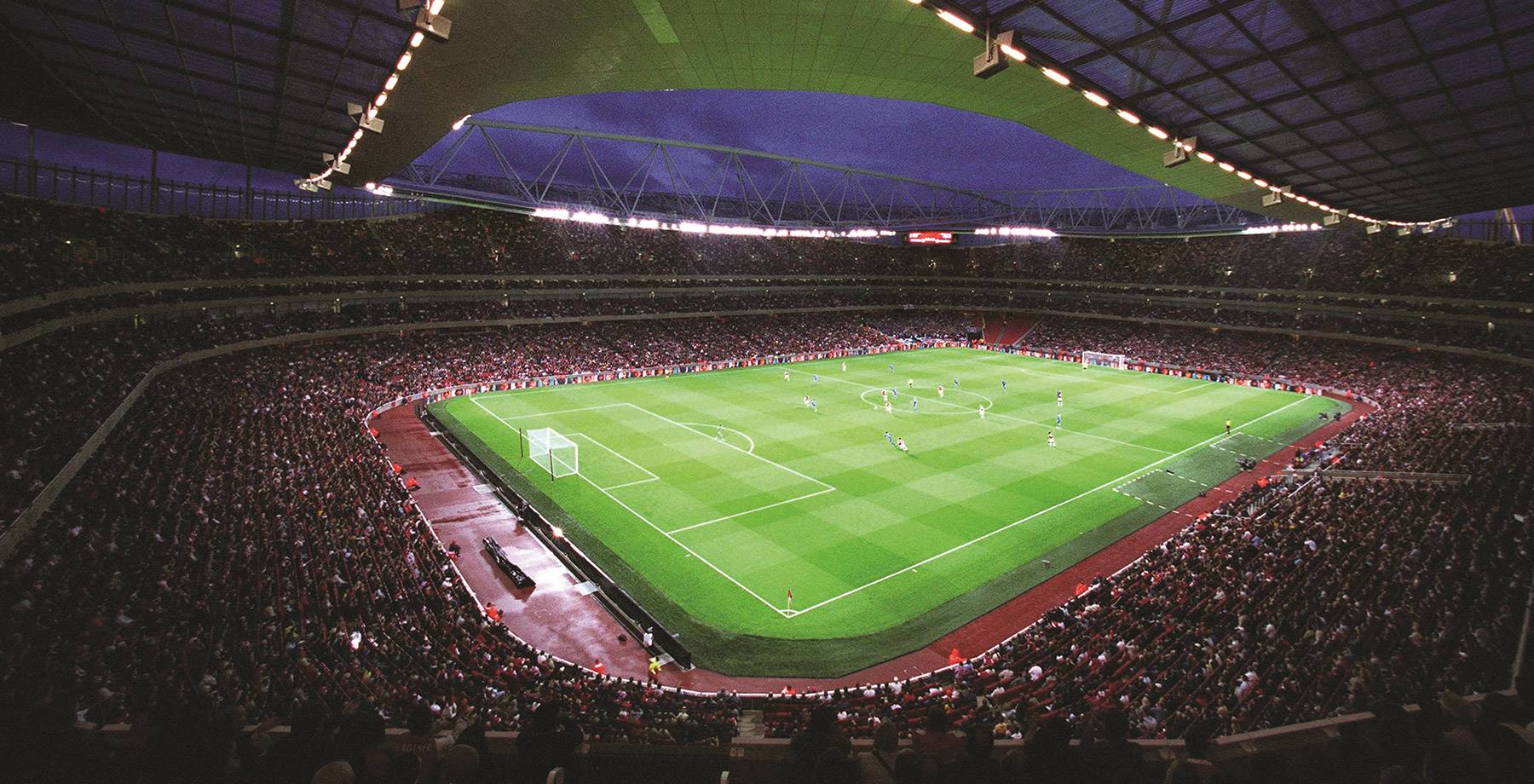 Read more about Team shines at Emirates Stadium
Read more about Team shines at Emirates StadiumTeam shines at Emirates Stadium
Sector: Major ProjectsLocation: London -
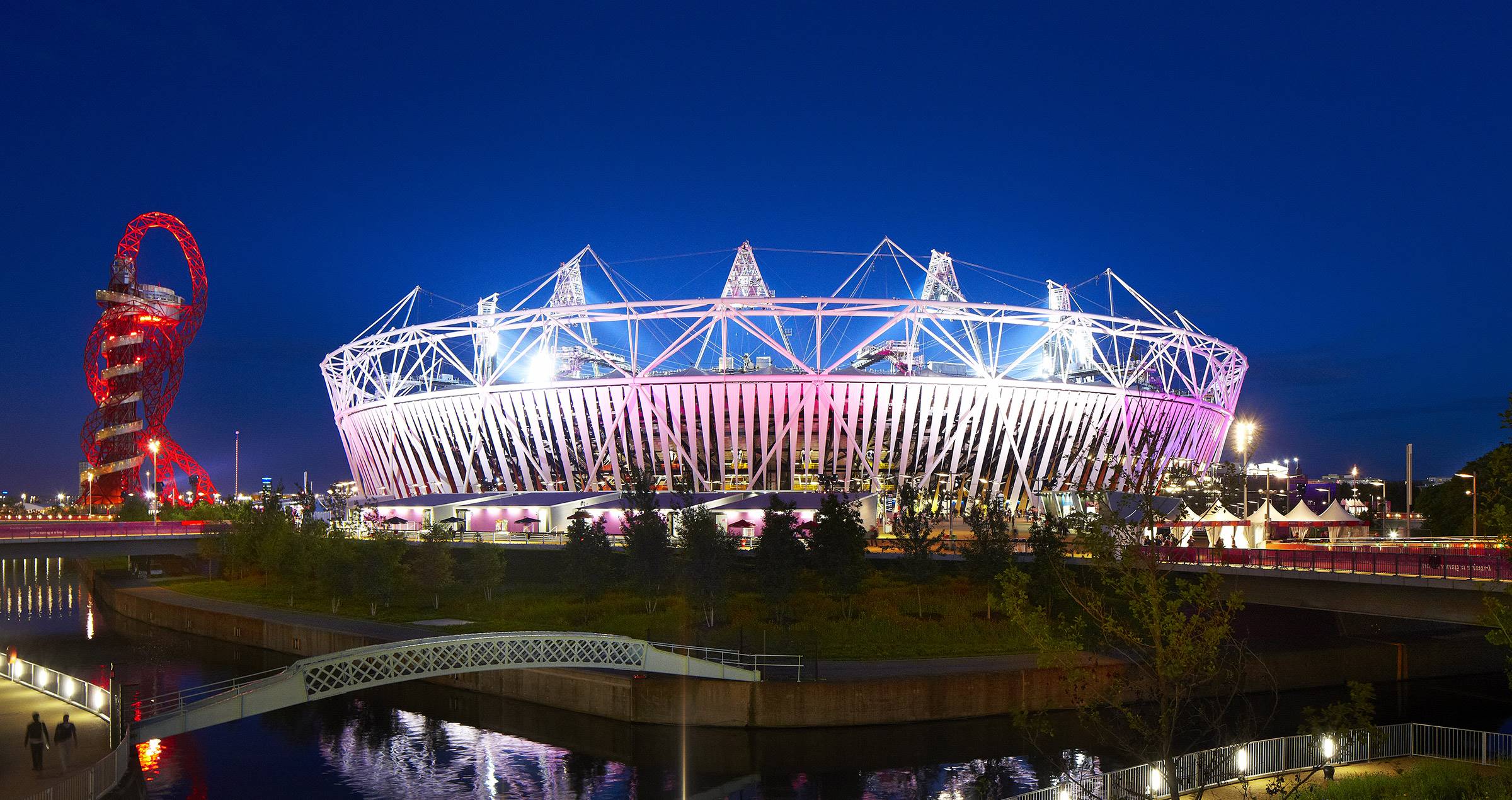 Read more about Low-carbon stadium a showcase for engineering
Read more about Low-carbon stadium a showcase for engineeringLow-carbon stadium a showcase for engineering
Sector: Major Projects, LeisureLocation: London -
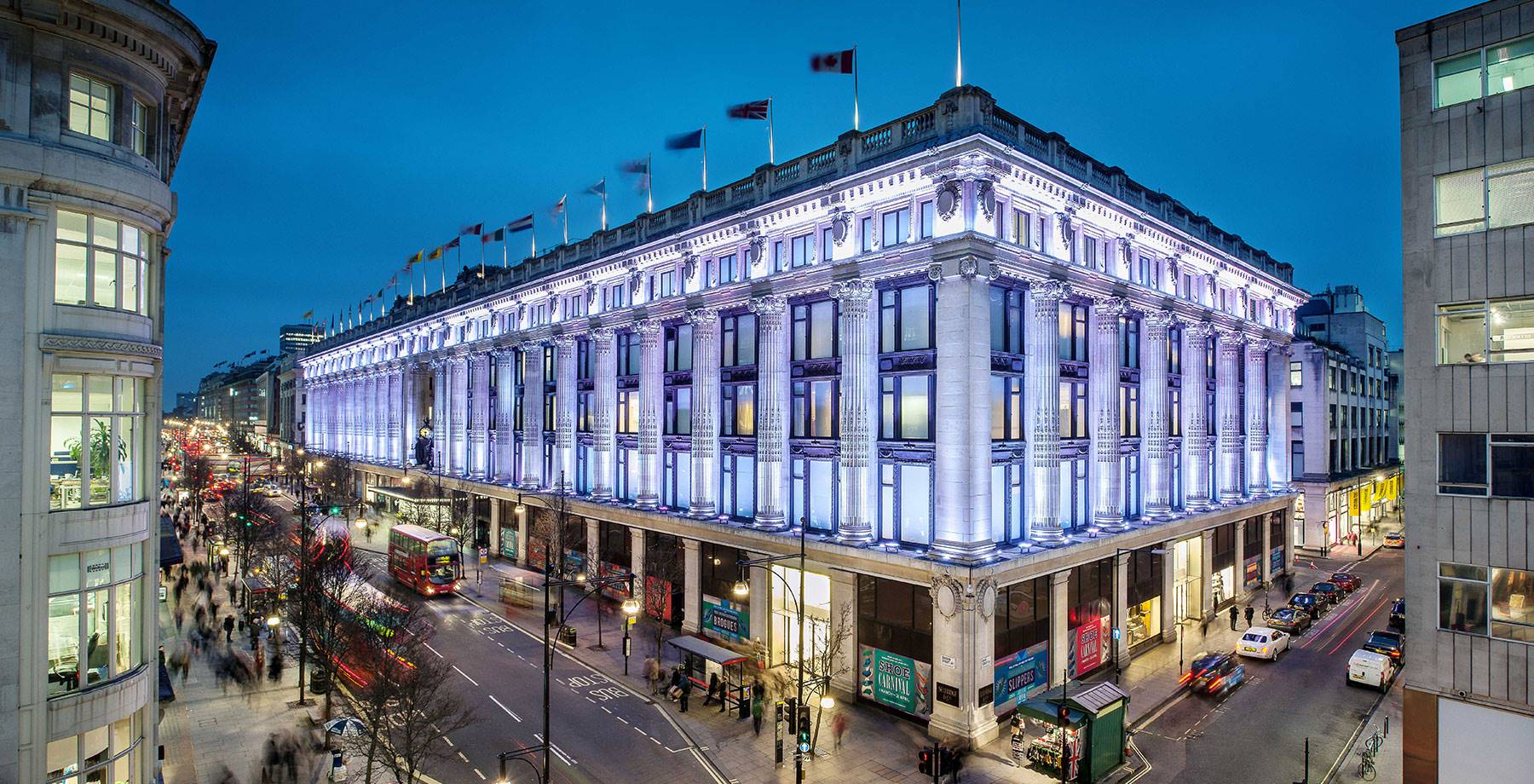 Read more about Refurbishing Grade II Listed Selfridges Department Store Phase I & II
Read more about Refurbishing Grade II Listed Selfridges Department Store Phase I & IIRefurbishing Grade II Listed Selfridges Department Store Phase I & II
Sector: Major Projects, RetailLocation: London
