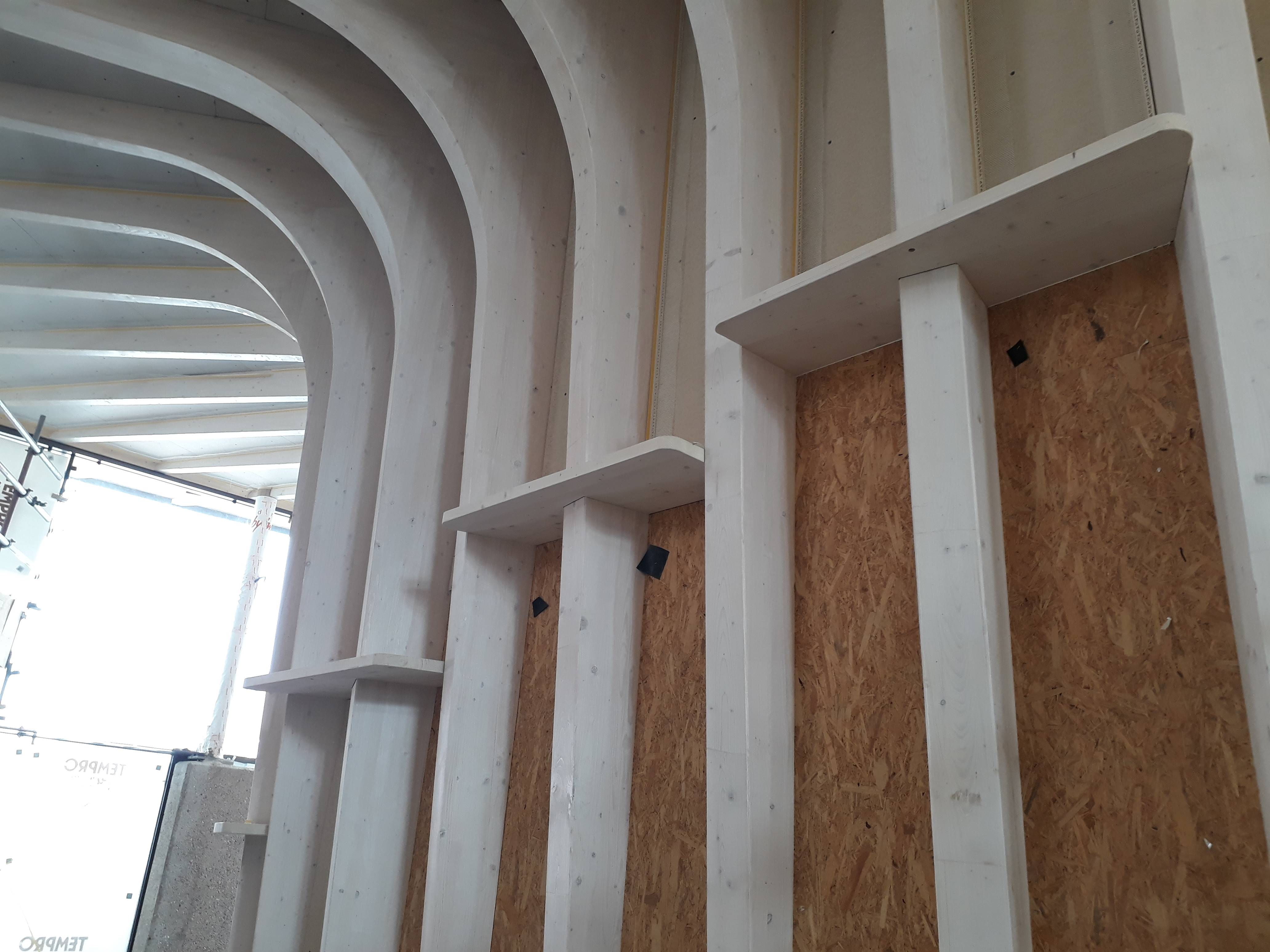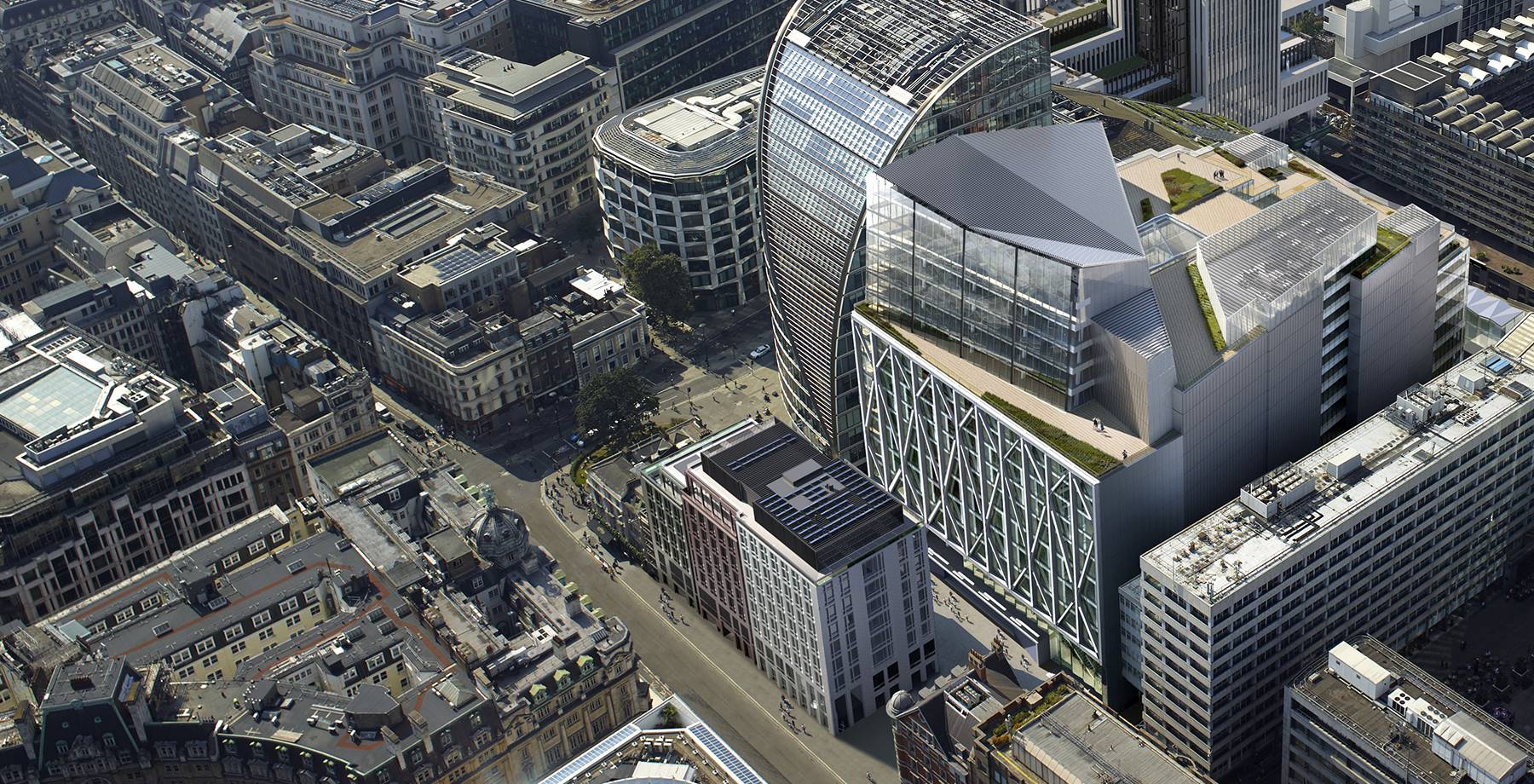Precise in every detail, for a relatively small structure of some 460m², this building has encountered more challenges per square inch than most. From the curving millimetre-perfect internal lime render to the exposed aggregate concrete, the timber and micro cement flooring, and the heavily planted roof top gardens, delivering the architect’s vision and the quality demanded must have been no mean feat.
It’s an assumption quickly confirmed by Tom Roberts and David Thompson for whom the one-off nature of the build has offered a series of almost daily challenges. “The architect is really passionate about delivering their design intent right down to the finest detail,” says Tom. “The real challenge is in achieving that without compromising the integrity of the building in terms of safety, structure, compliance and of course cost.”
As well as managing the complex sequencing and interfaces between trades, Tom and Dave, along with fellow core team members; Chris Kulczynski, Works Manager and John Greenoff, Engineer have gone above and beyond in terms of coordinating the various parties involved in delivering that design.



