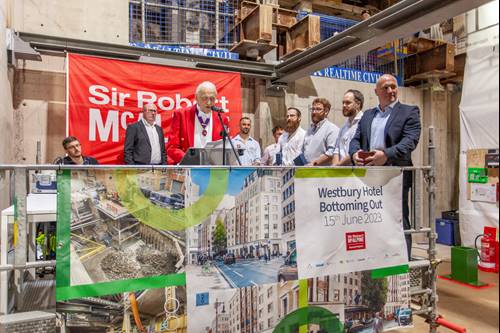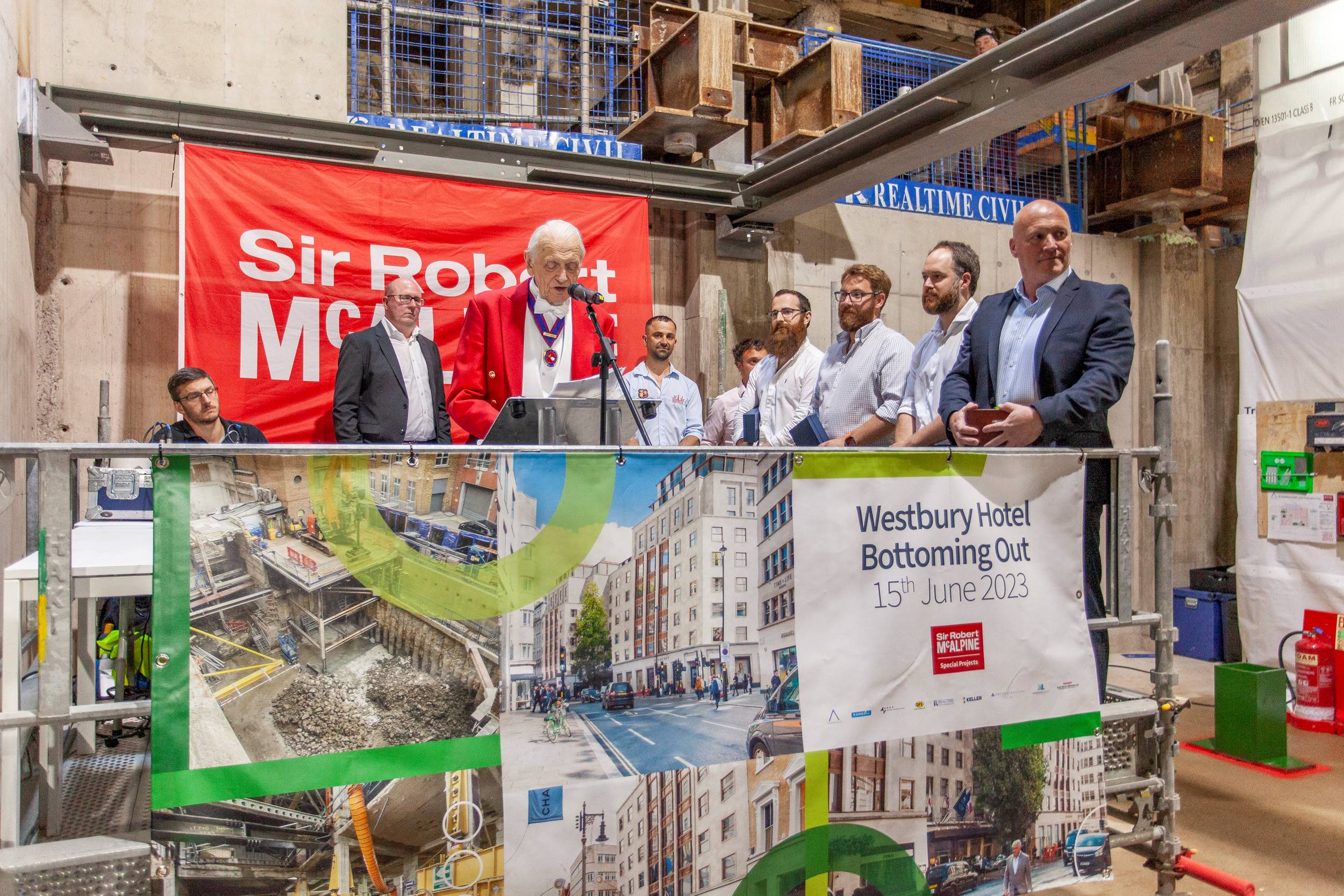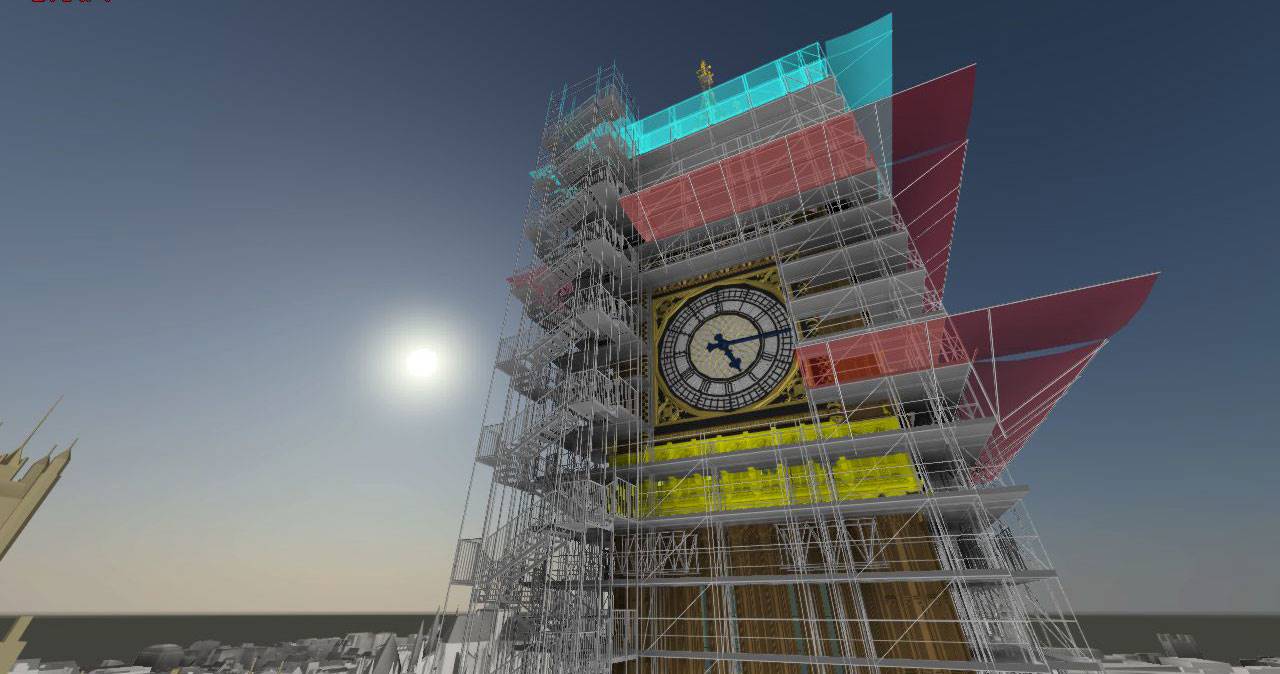Congratulations to our project team at Westbury hotel for reaching two significant milestones recently.
 The ‘Bottoming Out’ ceremony took place on 15th June and celebrated the completion of the reverse extension of the building downwards. The event provided the site based teams the opportunity to celebrate and reflect on the collaborative hard work and technical expertise involved in re-imagining this luxury hotel offering. It also allowed our Client, Cola Holdings and our Special Projects team to publicly thank all contributors who have successfully turned the concept into an impressive reality.
The ‘Bottoming Out’ ceremony took place on 15th June and celebrated the completion of the reverse extension of the building downwards. The event provided the site based teams the opportunity to celebrate and reflect on the collaborative hard work and technical expertise involved in re-imagining this luxury hotel offering. It also allowed our Client, Cola Holdings and our Special Projects team to publicly thank all contributors who have successfully turned the concept into an impressive reality. 
In taking on the challenge of creating two added layers of the basement at The Westbury, the site team were able to draw on the in-house expertise of colleagues across the business, including members of our McAlpine Lifting Solutions, Geospatial Engineering, and McAlpine Design Group teams, but also benefited from a very collaborative approach offered by key subcontractors, including Realtime Engineering, Apex Steel Structures and Keller Geo-technique.
McAlpine Design Group worked alongside the project team to develop a solution which involved constructing a temporary set of supports embodied in the new permanent foundations for each existing concrete column. New piles were drilled 26 meters into the ground creating supports for plunge columns and steel frames to temporarily take the weight of the building.
Subsequently, newly designed steel columns were offered up to the underside of the existing concrete frame columns and connected to the new foundations. All these works were carried out while the weight of the seven-storey building was held in place by the temporary structures and hydraulic jacks. Completing the very last element of the newly constructed B2 basement area was a great opportunity to celebrate the engineering excellence of all involved in the success of this extremely complex scheme.
Then on the 29th June, the team achieved another project milestone with the completion of de-jacking. Installing the temporary structure beneath the current building to bear its weight proved to be an immensely challenging task, as it necessitated working in extremely confined spaces.
With the basement complete, the new, permanent steel columns were installed to extend the existing columns down to the pile caps at the lowest point of the basement. The weight of the building was then successfully transferred over to its new foundations and the temporary works were removed, marking the completion of the works.
This also couldn’t have happened so effectively without the combined and collaborative efforts of the entire team. Congratulations to all those involved.




