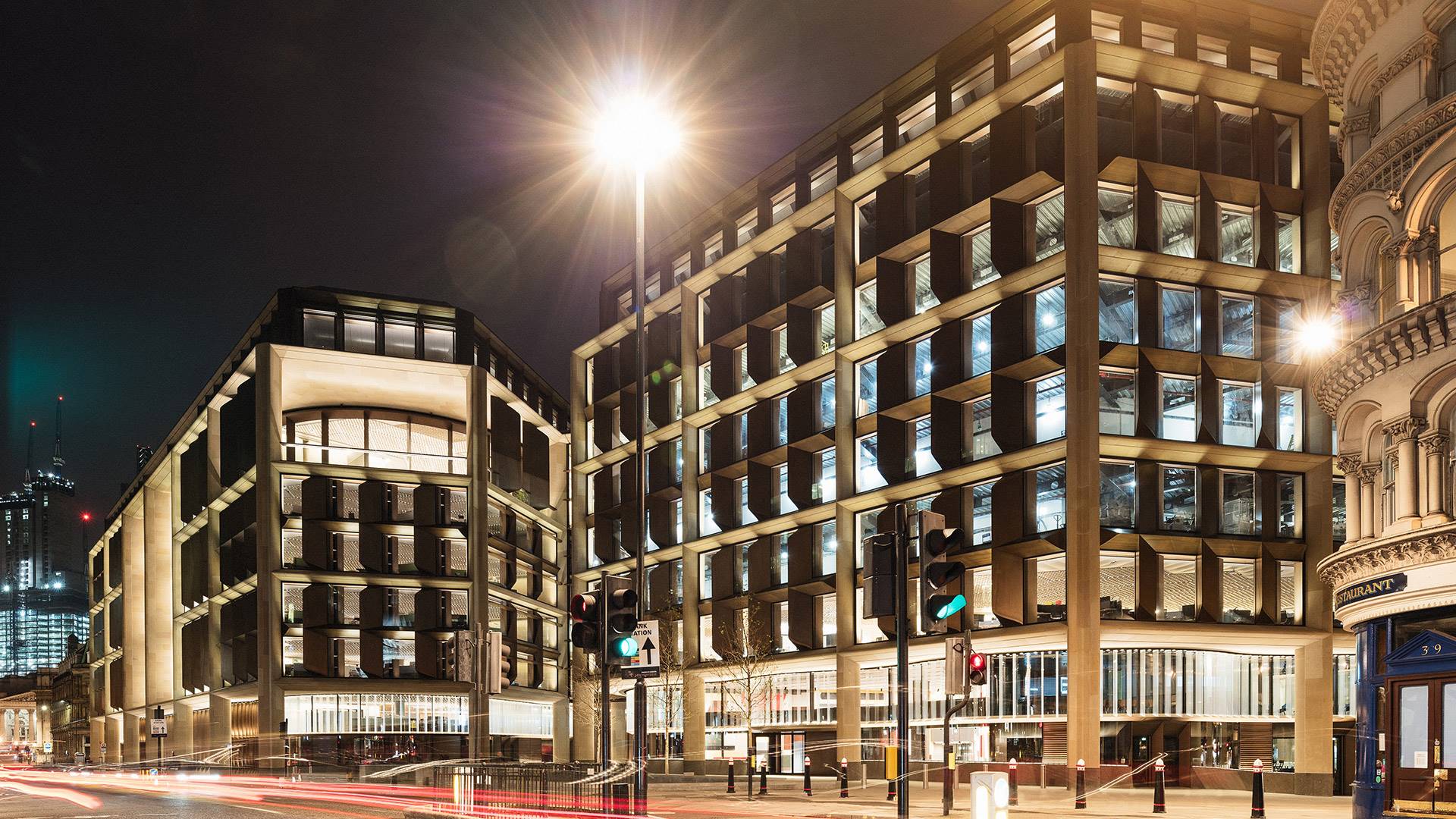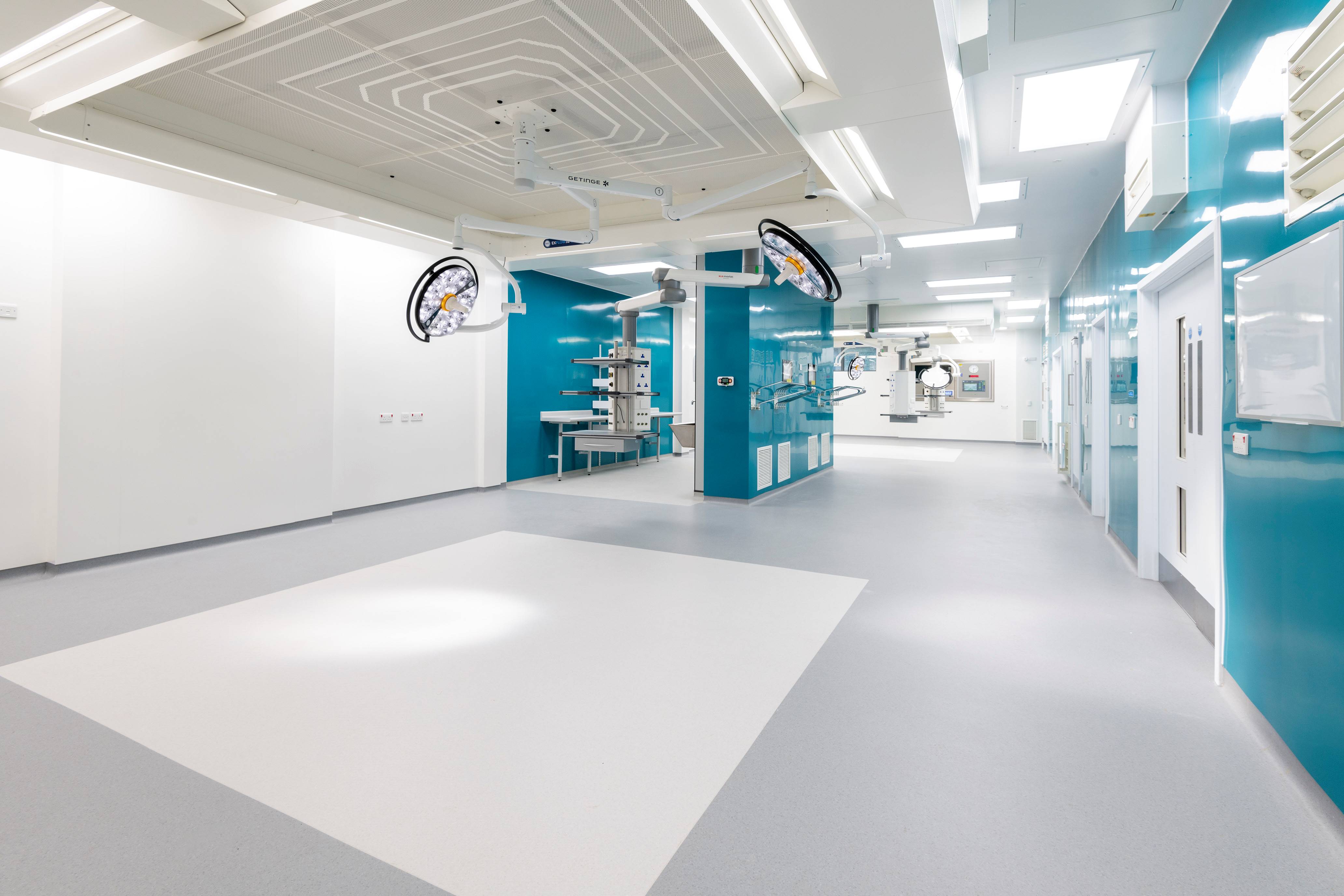- Client: Stanhope Plc
- Sector: Commercial
- Value: £42m
- Location: London
- Service: Construction Management
- Completion date: 2022
Wenlock Works: Pioneering sustainable commercial construction
Achieving excellence in sustainable commercial construction in London through community engagement and innovation.
Sustainable commercial construction drives rental success with minimal disturbance.
Applying our engineering expertise to this project allowed our clients to see over half the building already let upon completion, and with minimum disruption to neighbours.
The project involved redeveloping and extending a concrete-framed 1980s office building to create a high-quality, open-plan, and modern office space in the heart of Old Street.
The design saw two new storeys added on the top of the existing building, and an annexe at the side. We also had to make structural modifications to the cores and convert a staircase into four lift shafts.
Aimed at up-and-coming tech companies, the office spaces were fitted out to Cat A, with fully fitted out core spaces and toilets, and shell and core areas on the ground floor to house shops and cafes.
The work also saw us remodelling the building’s original brick façade. The two new floors, which step back a little to create a terrace around the building, are clad in zinc.
The project was shortlisted for the Hackney Design Awards 2020 and Refurbishment Project of the Year at the 2020 Building Awards.
Project summary
Working within an existing building
When you’re refurbishing a building, you don’t necessarily know what you’re going to find. That’s why during the demolition phase at Wenlock Works, we brought in our geospatial team to realign the setting-out grid according to what we found on site. Our client’s design team were then able to take this information and use it to inform their design - preventing challenges further down the line.


We were also able to improve on the temporary works solution originally proposed by the client. The works required two tower cranes on the roof to move materials around the site.
Our temporary works team, part of McAlpine Design Group, designed roof-mounted structural steel frames to spread the load of these cranes through the building. This allowed the frames to be much smaller than those proposed, saving the client money, and creating less disruption on site.
Finally, because the building’s structure consisted of concrete slabs, there were no beams in the right place to spread the load of the two new storeys. So instead, we deployed a cutting-edge carbon fibre strengthening technique. By casting carbon fibre rods in resin around the existing columns, the columns are then able to take the new load without any further structural changes.
Challenging site logistics and looking after our neighbours
As with many of our central London projects, there were several other construction projects live nearby, so good traffic management was essential. Our two tower cranes and hoists helped us keep materials and people moving into and around the building.
To build the extension we had to install around 70 new piles just metres from a residential block housing student nurses. Naturally, we strove to work around their needs at exam and revision times, reducing noise where possible. We were also required to give them access through the site at night. But we went one better, having our security guards escort the students through to keep them safe in what can be a hostile night-time environment.
To the other side of the building, at 225 City Road, was a piece of land that had been sold for development. Although it was at the time of the project being used as a car park, we weren’t allowed to encroach on it with our scaffolding. So, we designed a cantilevered solution that allowed the parking bays below to remain while we continued our works above.
Meanwhile, the challenges didn’t end there. Because there was no area large enough to house our welfare and office facilities that would remain unchanged throughout the project, they were housed in the building itself. This presented a sequencing challenge. We handled this by completing demolition in the area where we initially planned to house the welfare and office spaces early on and sequencing the fit-out of this area as late as possible. Then when we needed to start the fit-out, we moved the welfare and office facilities into one of the retail spaces, which we’d already fitted out to shell and core.
In general, the close relationship we built with Hackney Council was invaluable to keeping the project running smoothly. For instance, when we needed to close one of the footpaths on the surrounding roads, swift negotiations with the Council helped us keep the project on programme.


Maximising rent income with a marketing suite and early tenant fit-out
At our client’s request, we created a marketing suite showcasing the finishes the new building would feature. The tricky part? We constructed the suite within the building itself, in one of the shop units, at the same time as carrying out significant structural works. That meant, unusually, coordinating the fit-out contractor with the piling contractor, making sure that the site was tidy enough for the dry liners to work without compromising the progress of the rest of the project.
Our client was pleased with the result – with several prospective tenants visiting the suite – and it was useful for us too, allowing us to test out the “gritty” urban finishes we used in the Cat A fit-out and learn how to improve the fit-out sequence later in the project.
We used the suite right up until the point when we’d fitted out one of the upper levels to a high enough standard for it to be marketed. By the time we finished the project, about half the building had been let out, with one of the tenants starting their fit-out before we achieved practical completion. That meant handing over parts of the building so the tenant’s fit-out contractor could start work and coordinating logistics with them through the last weeks of our work.
For instance, we accommodated tenant work to install a new feature staircase by resequencing our commissioning so we could hand the area over to them early. We also followed a permit system when we needed to work in each other’s areas, so everyone was clear on what needed to happen, and any safety issues or costly mistakes could be avoided.


Avoiding costly mistakes with BIM
As on many of our projects, we promoted the use of BIM (Building Information Management) at Wenlock Works: while it wasn’t a client requirement, we know that it makes our work easier and our projects more successful. We developed our own BIM model of the project from the architect’s 2D drawings. Adding models of the new structural steelwork and the new mechanical, electrical, and plumbing (MEP) design into a laser scan survey of the existing structure gave us a workable model for clash detection and coordination. Overall, this meant effective construction project management ensured that Wenlock Works was completed on time and avoided costly mistakes or potential safety risks.
Working with our client to achieve their goals
As a client, Stanhope’s team was unusually hands-on: they wanted to be able to understand the technical details of everything from the temporary works to the interfaces. We created sample panels of the new brickwork for the facades so they could see the quality of the finished product they’d be getting.
Quality was a key concern of our client, and we made sure to involve them and their wider team at every stage of the process so they could see that what we’d installed lived up to their expectations. As part of this, we set benchmarks with them using small areas of finished work, making sure they were happy with the quality we’d achieved before carrying out the rest of the work of that type, so we all understood what they needed from us.

Looking after the environment and the local community
Sustainability is becoming an area of ever-greater focus for us and our clients, and Wenlock Works was no exception. The project achieved a BREEAM rating of Excellent, and the refurbished building’s range of sustainable features includes:
- Roof-mounted solar panels
- Green roof on the extension
- Rainwater harvesting
- 1300 new bee- and butterfly-friendly plants from 23 species
- Wall-mounted sparrow terraces for birds to nest in
- 100m2 of photovoltaic solar panels saving 8,761kg of carbon a year
But it’s not just about the design of the building, at Sir Robert McAlpine we take full responsibility for increasing the sustainability of the construction process too. During the construction of Wenlock Works we were proud to achieve the following sustainability results:
- We reduced our carbon emissions by 89%
- 98% of our key building materials were responsibly sourced
- 100% of the timber we used was sustainably sourced
- We diverted 98% of our waste from landfill
- We raised more than £650 for Macmillan Cancer Support
- 77% of the members of our workforce lived within 20 miles of the site
- 40% of the subcontractors we invited to tender were based within 20 miles of the site, and we spent 69% of the value of all subcontract work with local organisations
- We invested £1.61 into the local economy per every £1 we spent on the project
- Eight apprentices joined us on the project, and four young people completed work experience placements
Our team was also committed to assisting the local community in any possible way. For example, we maintained silence during chapel services and when a local resident was showing their property; we also aided another neighbor who was locked out of their house. In addition to offering work experience and apprenticeship opportunities, we supported students from various local educational institutions.
We conducted mock interviews with Year 11 students at Ark King Solomon School, organized an engineering challenge for Year 10 students at the City of London Academy Islington, and welcomed 20 University of Arts London students to our site to produce a series of health and safety awareness videos that we are currently utilizing throughout the company.
Our projects
-
 Read more about A breath of fresh air for new London headquarters
Read more about A breath of fresh air for new London headquartersA breath of fresh air for new London headquarters
Sector: Commercial, Major ProjectsLocation: London -
 Read more about Designing and constructing The Core
Read more about Designing and constructing The CoreDesigning and constructing The Core
Sector: CommercialLocation: North East -
 Read more about Redeveloping & Modernising Airedale Hospital
Read more about Redeveloping & Modernising Airedale HospitalRedeveloping & Modernising Airedale Hospital
Sector: HealthcareLocation: Yorkshire & Humber