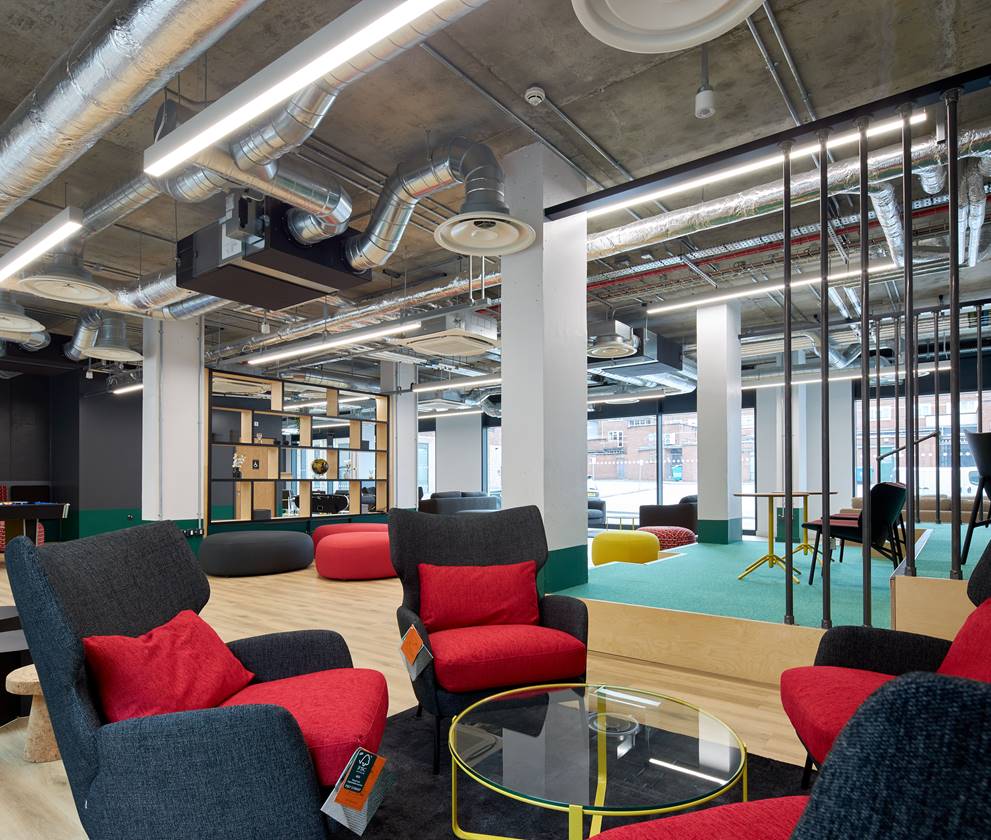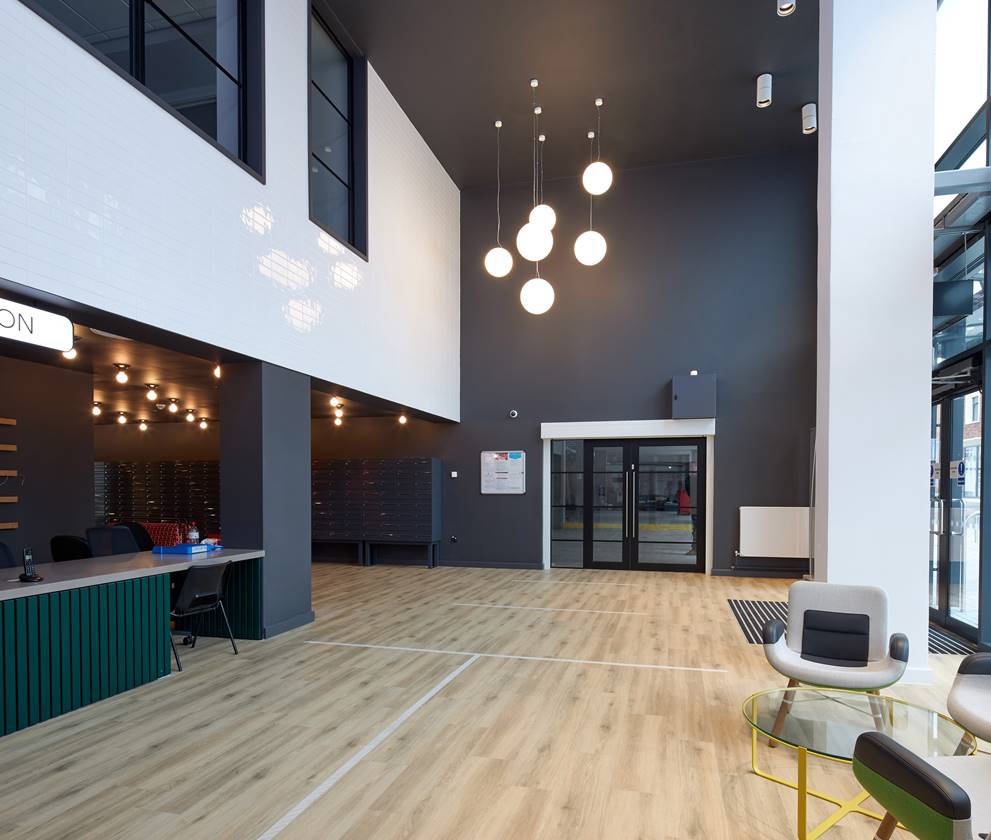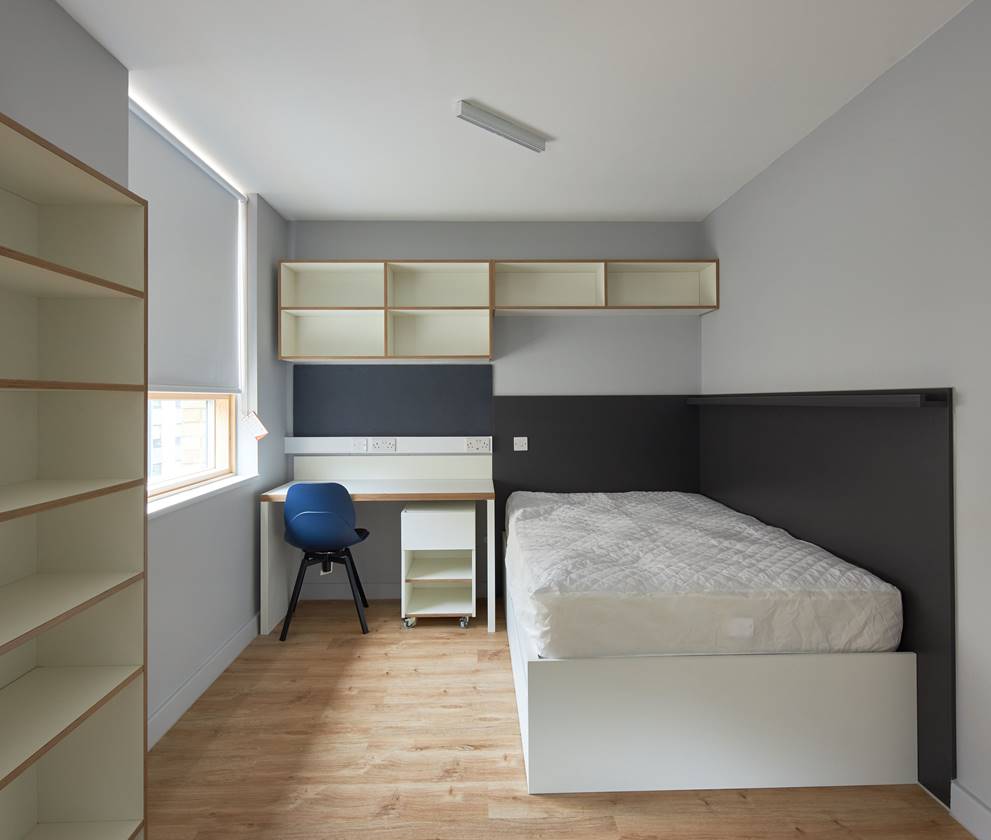- Client: Mace Developments
- Sectors: Accommodation, Leisure, Retail
- Value: £46m
- Size: 21,768 sqm
- Services: Construction, Pre-Construction, Construction Management
- Completion date: 2020
Project Sofia
Providing student accommodation in the heart of Exeter.
We successfully designed and constructed this city centre development comprising 604 student bedrooms, which are arranged as 66% bedrooms in cluster flats and 34% studios in a building ranging from 6 to 8 1/2 storey’s making a total 21,768 sqm area.
The site includes 1,951sqm of ground floor retail / events spaces, landscaping and public realm areas.
Sir Robert McAlpine worked alongside AHR Architectural, Curtins and INTOHEAT to deliver this project.
Providing student accommodation in the heart of Exeter
Envelope
The external envelope is a mixture of Brickwork, Rockclad panels, vertical metal cladding and shop fronts to the retail areas.
The buildings feature circa 900 openings for windows and AOV’s plus approx. 1350 openings for vents. Even with such a high number of penetrations, the project was able to better the required air permeability criteria of 5.0.
A slate roof was installed to meet a planning requirement which features a waterproofing layer from the KS100 insulated roof sheets set into a valley Gutter and large PPC barge boards.
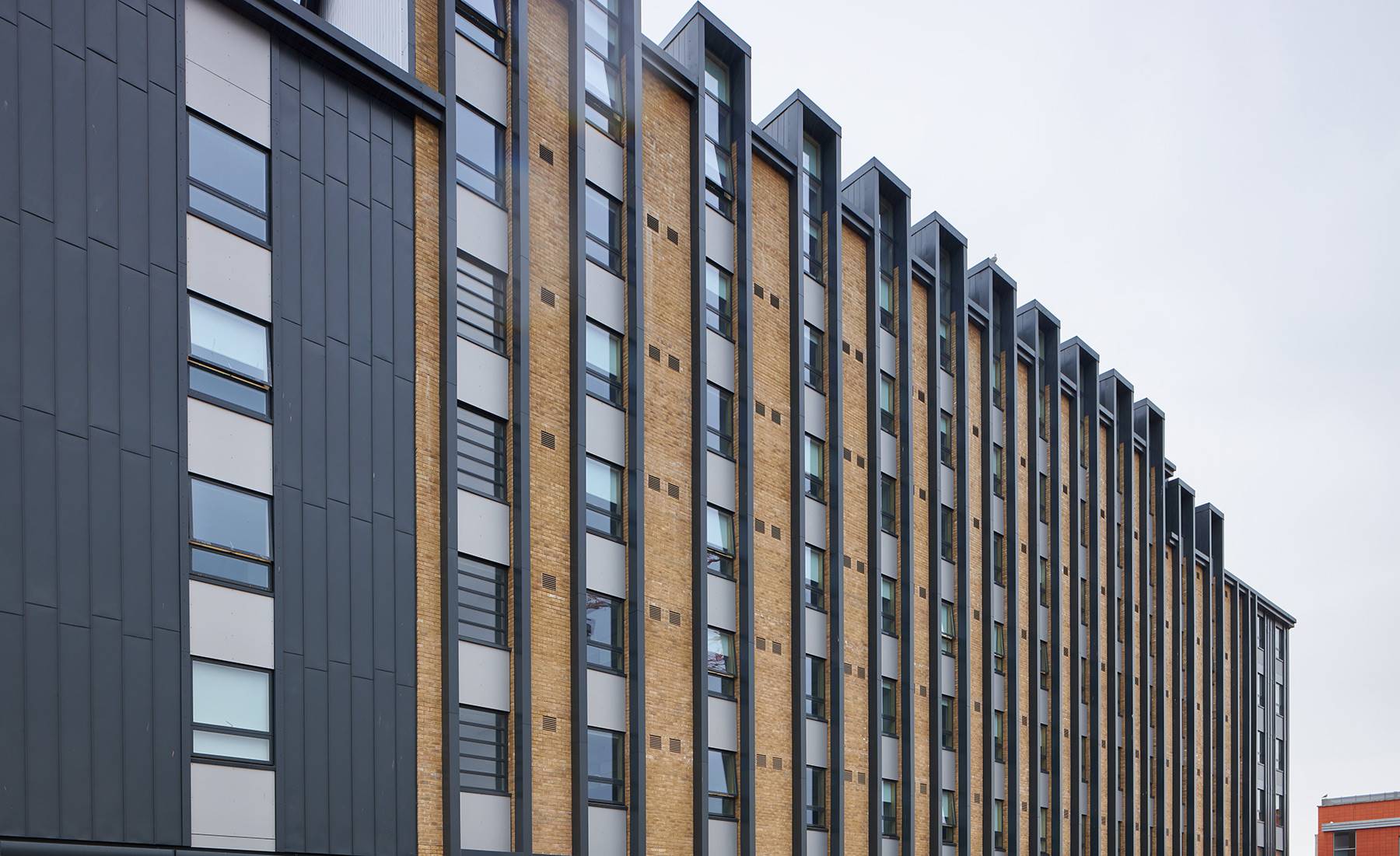
A mark of quality
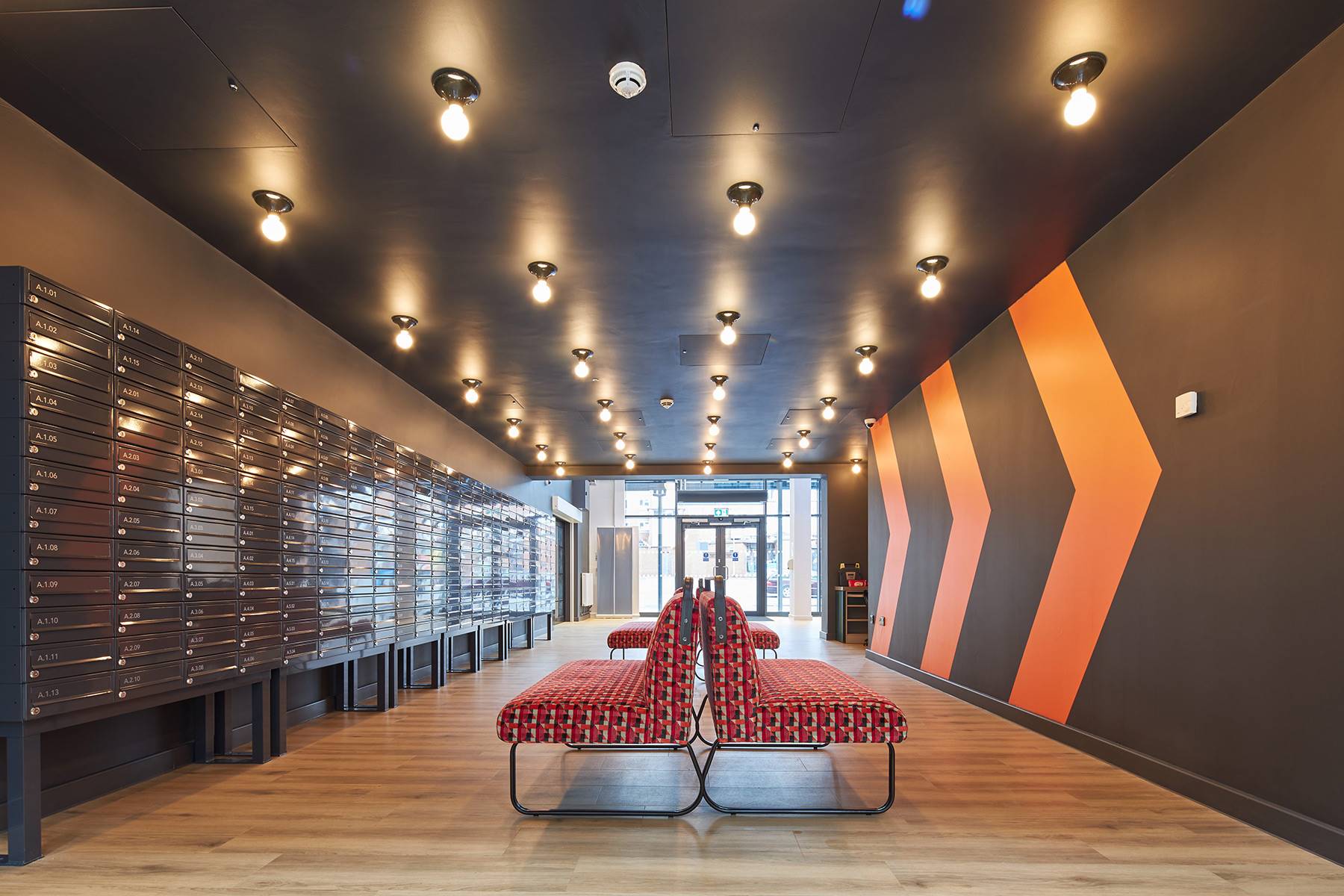
The quality of the project is of a very high standard, with market leading finishes being realised upon completion.
Both the accommodation and retail areas achieved BREEAM Excellent ratings in line with contract requirements.
