- Client: Heron Land Developments
- Sectors: Accommodation, Education, Leisure
- Value: £133m
- Location: London
- Services: Construction, McAlpine Design Group, Pre-Construction, Construction Support
- Completion date: September 2013
Milton Court
Climbing to 36 storeys, Milton Court redefines luxury living in the Square Mile. In addition to a graceful residential tower, the development is home to a spectacular new annexe to the Guildhall School of Music & Drama.
A fusion of contemporary architecture, sophisticated design and accomplished engineering, Milton Court rises 115 metres above street level.
Its striking façade is designed to resemble a large scale mosaic and features panels of clear, black and grey glass and silver anodised aluminium, each outlined with polished stainless steel.
The Guildhall annexe makes up the lower six floors and two basement levels of the scheme. Doubling the school’s size, it provides learning facilities befitting one of the world’s pre-eminent music conservatoires, along with the public foyers and performance spaces of a leading cultural institution.
In addition to the school’s teaching, social and public areas, we were responsible for the full fit-out of the performance spaces, the scope of which included all acoustic screens, lighting gantries, winches and lifting platforms as well as stage electrics and hydraulics.
Project Summary
The annexe’s sumptuous wood-panelled concert hall incorporates 608 seats on two levels, the largest audience capacity of any of the London conservatoire concert halls. With fully adjustable acoustics and four different stage configurations, from solo recital to full symphony orchestra, the hall is designed for maximum flexibility.
The building’s traditional proscenium arch multi-level theatre is finished to the highest performance industry standards and provides the sophisticated stage technologies required to train both theatre technicians and performers. These include a fully-automated integral fly tower, state-of-the-art lighting, audio-visual facilities and a hydraulic access system for installing lighting and other production equipment.
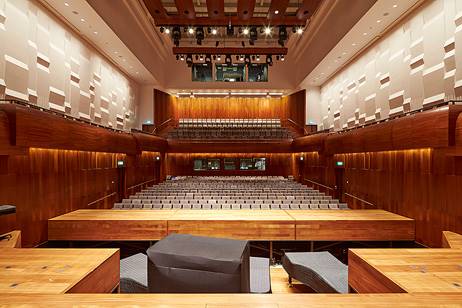
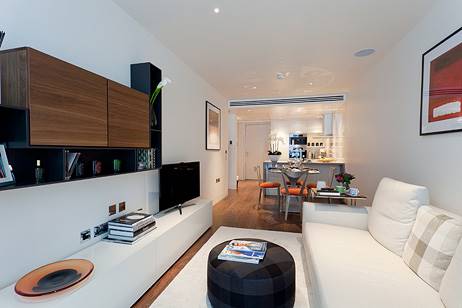
One of the largest residential schemes undertaken in the City since the neighbouring Barbican, the development’s soaring tower provides 285 luxury studios, apartments, panoramics and penthouses. The apartments are finished to an exceptional specification with materials including marble, granite, quartz, onyx, walnut, oak, polished stainless steel and back-painted glass. The arrangement of supporting columns and the building’s superstructure ensures many apartments benefit from fully glazed corners.
Project delivery required strategic thinking, consummate planning, a meticulous approach to quality and the efficient management of every aspect of the programme.
The project required the excavation and construction of a deep basement. Following piling, a programme-efficient substructure methodology devised in conjunction with our Design Group’s temporary works specialists was used to support the basement during a controlled 6.5m deep excavation.
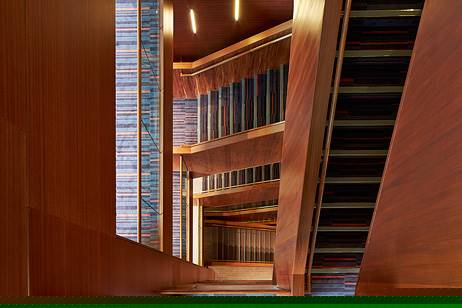
Delivering exceptional quality

The development is defined by quality, from its design and construction, to the materials used and the finishes achieved.
To ensure the highest standards, an extensive samples approval process was implemented which resulted in full mock-ups being constructed off site. This provided the client with a feel for the end product and gave our subcontractors a better appreciation of what was expected.
It was an approach which also assisted in resolving the challenges presented by the severe restrictions imposed on service spaces and informed the construction sequence, ironing out design stage issues and assisting with building methodology.
Similar projects
-
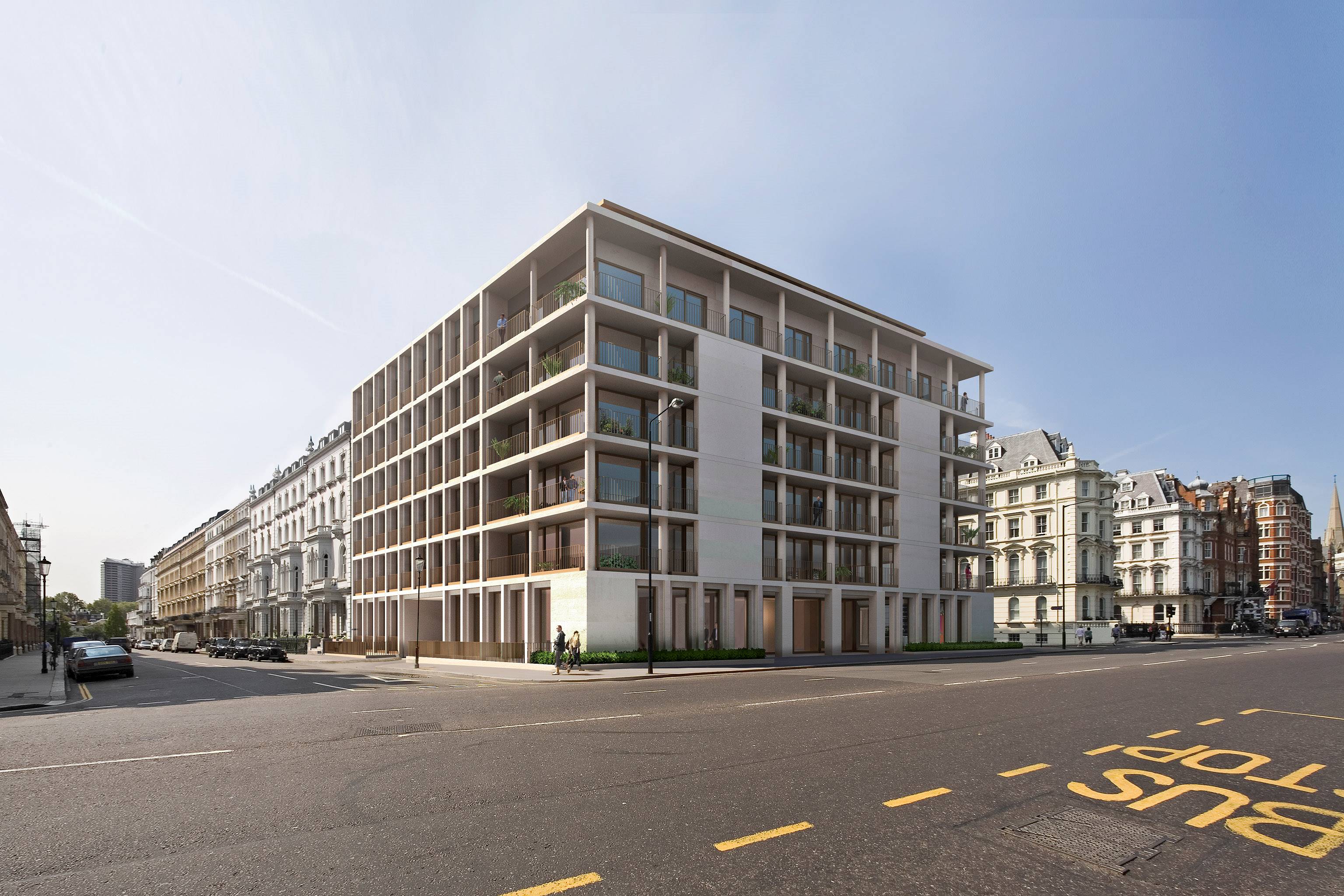 Read more about De Vere Gardens
Read more about De Vere GardensDe Vere Gardens
Sector: AccommodationLocation: London -
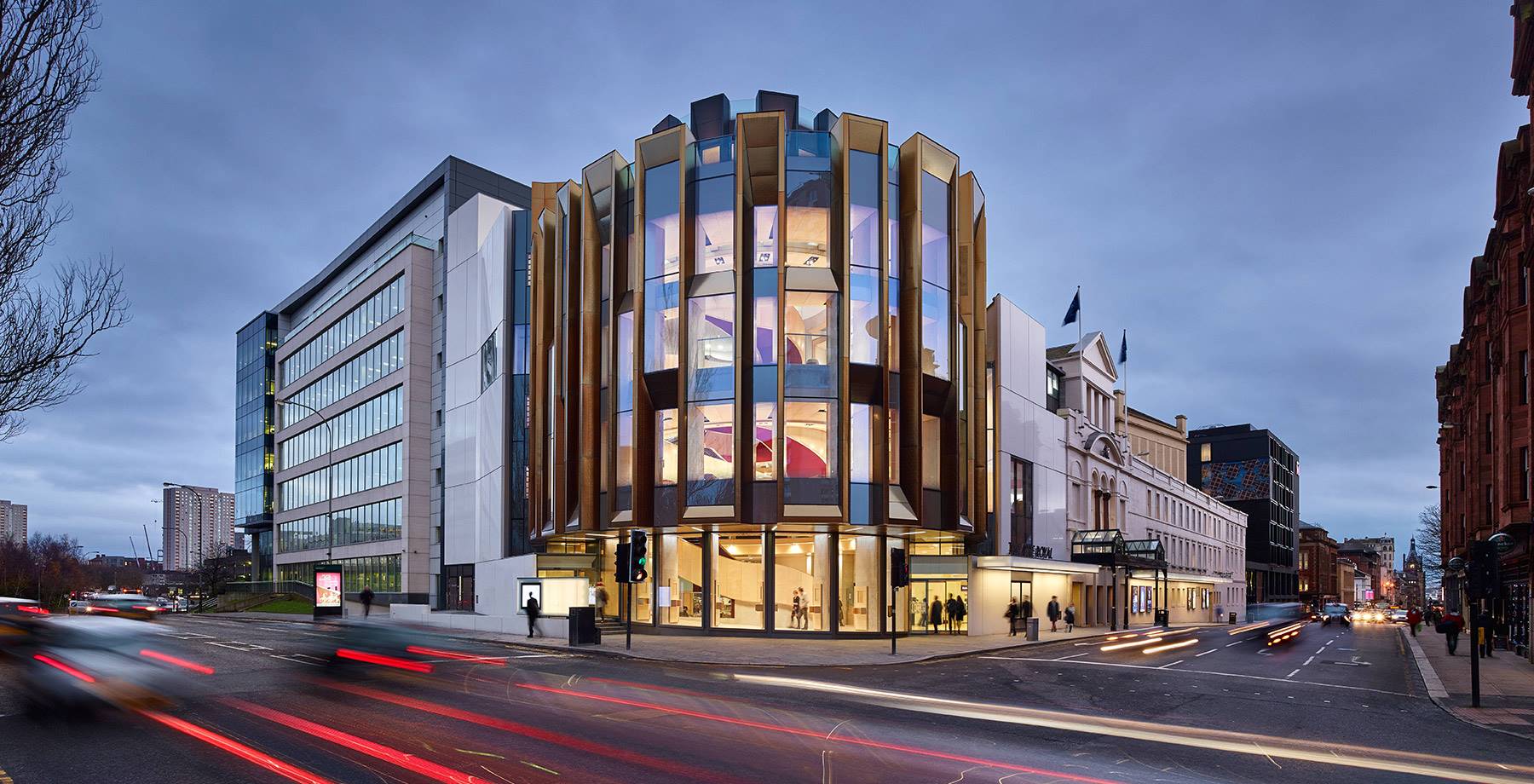 Read more about Dramatic new look for Theatre Royal
Read more about Dramatic new look for Theatre RoyalDramatic new look for Theatre Royal
Sector: LeisureLocation: Scotland -
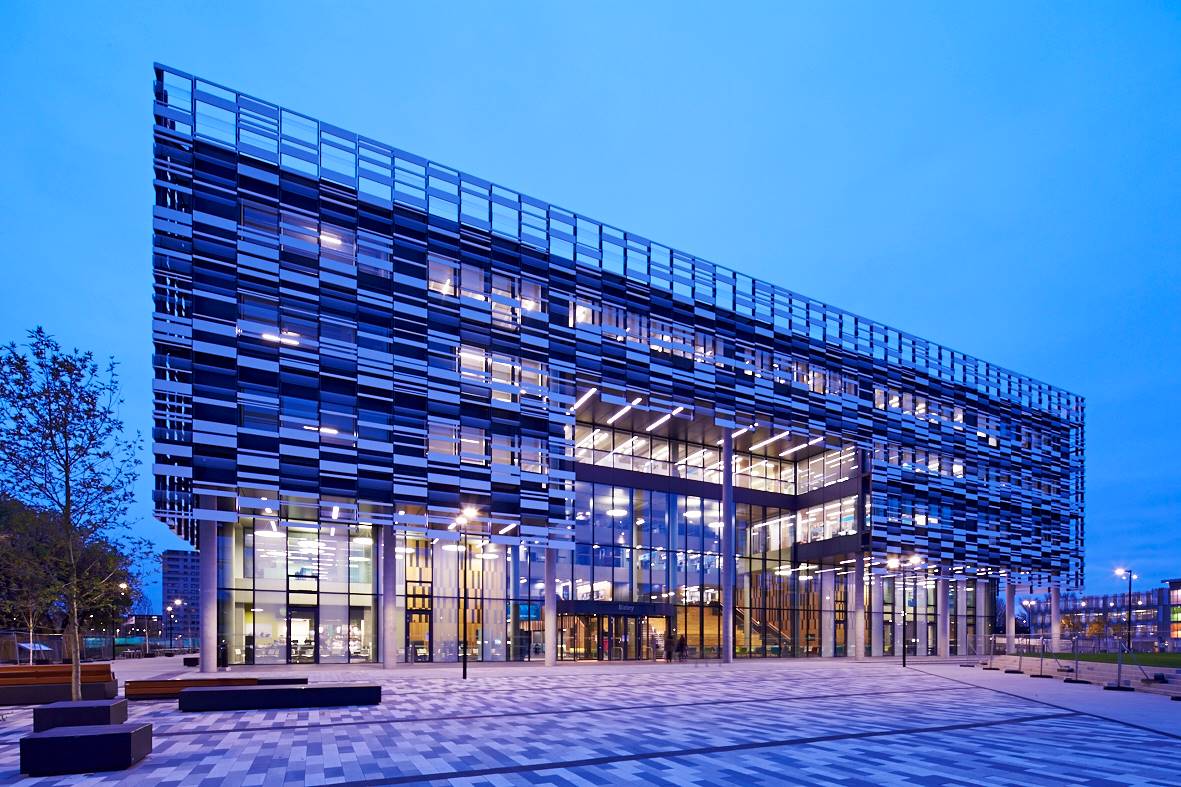 Read more about Sustainability meets style at new campus
Read more about Sustainability meets style at new campusSustainability meets style at new campus
Sector: EducationLocation: North West