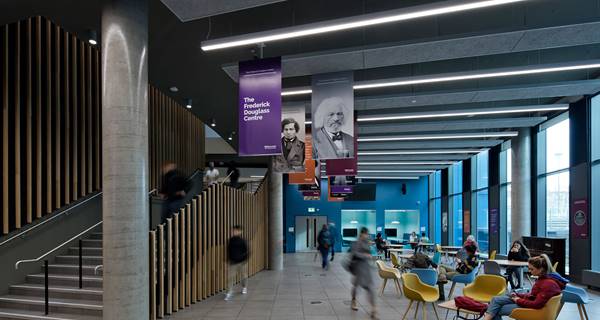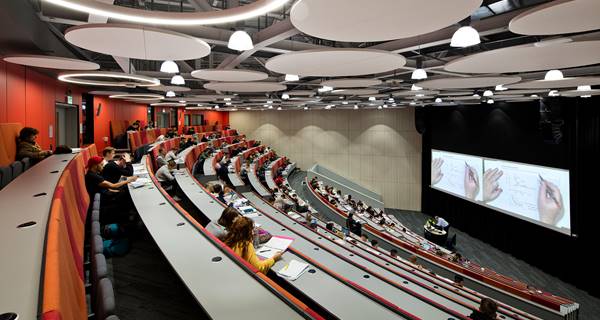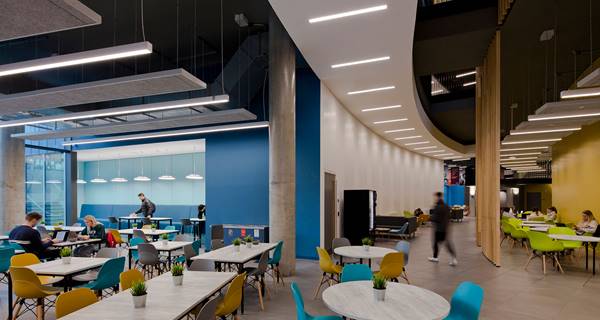- Client: Newcastle University
- Sector: Education
- Value: £35m
- Location: North East
Celebrating Newcastle’s heritage at the Frederick Douglass Centre
A landmark Newcastle development, Frederick Douglass Centre captures the highest standards for sustainable design and building innovation while commemorating a social justice campaigner.
The new Frederick Douglass Centre (FDC) at the University of Newcastle, features a stunning 750-seat auditorium, a 200-seat lecture theatre and a range of seminar rooms and exhibition spaces over several floors.
Covering a gross internal floor area (GIFA) of 6,880m2 over a four-storey teaching arc, the FDC also accommodates the University’s business school, exhibition space, café, social and interactive spaces.
The auditorium, one of the largest in UK universities, is the building’s key innovation, using world-first technology to create an inclined removable partition, providing an exceptional acoustic setting for conferences and lectures.
The 750-seater auditorium can be divided into two separate auditoriums (500 and 250 seats respectively) and can operate simultaneously without any acoustic interference from the other.
The FDC’s stand out geometric façade and high-performing audio-visual facilities mean form meets function in this future-ready building.
At the heart of the Newcastle Helix
We are proud to have been key construction partners throughout the development of the Newcastle Helix. In addition to The Spark, our teams have constructed The Core and The Lumen and the Frederick Douglass Centre within the Science Central masterplan as well as a 560 space multi storey car park on the same development.
Project Summary
Heritage – why the Frederick Douglass Centre?
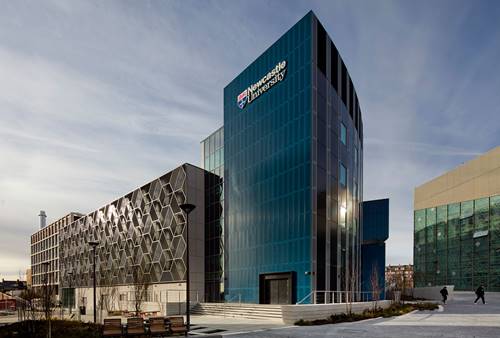 Frederick Douglass was born into slavery sometime around 1818 on a plantation in Maryland, USA. He escaped slavery 20 years later and became one of the most famous intellectuals of his time, advising presidents and lecturing around the world.
Frederick Douglass was born into slavery sometime around 1818 on a plantation in Maryland, USA. He escaped slavery 20 years later and became one of the most famous intellectuals of his time, advising presidents and lecturing around the world.
His lecture tour brought him to Newcastle, where he stayed with two active campaigners for social causes, Ellen and Anna Richardson, who subsequently raised the money to buy Douglass’s freedom. The Richardson’s lived on Summerhill Grove, near where the FDC stands today.
The University wanted to honour Douglass and his links to the city to reflect its core values of social justice and equality, diversity and inclusion. The atrium space includes an exhibition based on quotes from the life of Frederick Douglass.
Shared goals – sustainability
The Newcastle Helix quarter has significantly contributed to Newcastle’s net zero targets and is a future-focused development, securing the “smartest city in the UK” title in the global smart city index.
There was no doubt from the concept stage that the FDC needed to compliment the approach, with the University listing sustainability as a core design, construction and in-use requirement. Our brief was that the FDC must:
- Be innovative yet contextually appropriate to the wider Helix masterplan
- Achieve a BREEAM ‘Excellent’ rating
- Use proven low-energy solutions
The wider Helix development provided some opportunities, including connecting to the campus-wide combined heat and power network and using landscaping to manage overland water control and reduce flood risk.
We also improved biodiversity, through robust planting and an extensive green sedum roof on the auditorium.
The University and Sir Robert McAlpine share the aim to reduce the carbon footprint and wider environmental impact at all stages: from construction into operation.
During construction
- Electric on site from permanent supplies rather than generators
- 1,191.2 tonnes of recycled content used
- 3% reduction in carbon emissions (based on scope 1 and 2 emissions from a baseline of 15.59tCO2e/£m for project value)
- Storm water attenuation tanks under the site were changed to a preassembled helibore pipe system (Tubosider), reducing excavation and concrete use
- 6% of all waste diverted from landfill
- 4% of construction waste diverted from landfill
- A waste neutral position of -458.51% from our benchmark requirements with a diversion of waste from landfill achieved at 99.37%
- 07 t/100m2 GIFA construction waste
Materials
- 9% timber from verified Category A FSC/ PEFC sources
- 4% of key building materials responsibly sourced – certified BES6001/ ISO4001
- Systems designed to use less pipework, made from recycled steel with a minimum 60-year design life
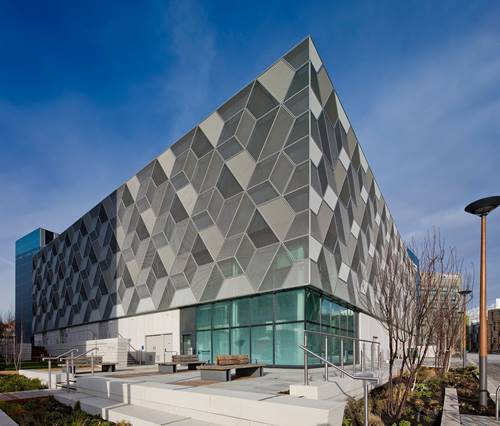 Ongoing use
Ongoing use
- Exposed concrete’s thermal mass provides a heat sink
- Natural ventilation in the extensive social learning spaces and offices, and mixed-mode ventilation in the teaching spaces
- Reduction of 10.6% in total regulated energy through improved fabric performance
- Efficient heating / cooling from the campus-wide energy centre, surpassing the 2025 RIBA targets for energy consumption
- Strict water conservation, including flow restrictors to outlets, automatic closers, PIR sensors, pulsed output water meters linked to the University metering system and leak detection systems
- Auditorium structure is a box-in-box steel frame to ensure minimal heat loss in winter and minimal heat gain in the summer
With the challenges of climate change clearly in our minds, we also ensured that the design was assessed through a comprehensive thermal modelling exercise. PROMETHEUS future design weather files were used for both 2030 and 2050 scenarios and these showed that the building provides suitable comfort levels operating as a naturally ventilated building in the future.
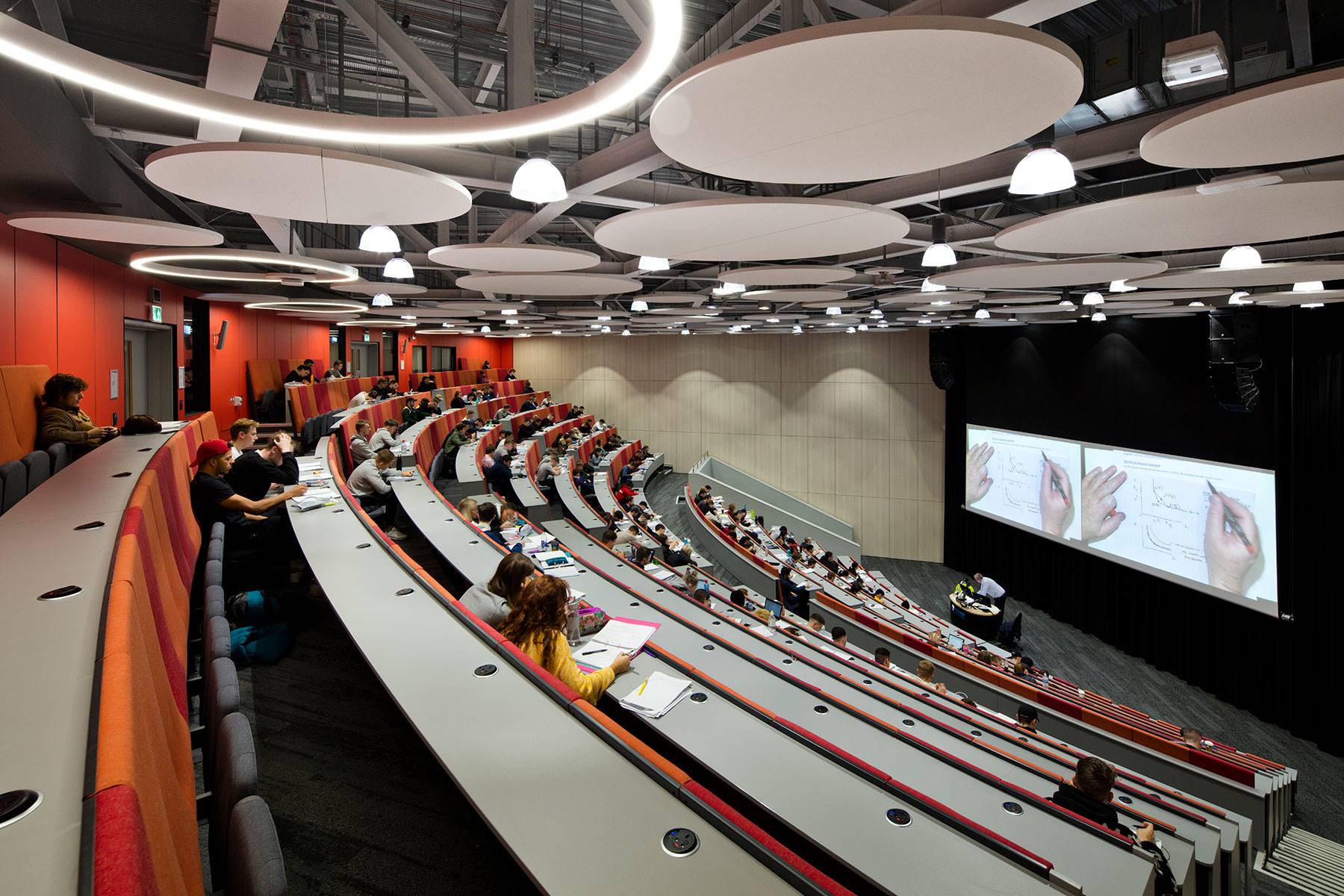 Innovation and collaboration in design
Innovation and collaboration in design
The University had been working on this flagship scheme long before we were involved.
Architects Sheppard Robson were chosen to lead the design team for this flagship project and achieve the University’s vision. They were tasked to produce a design that was not only striking but also genuinely future-proofed and low-energy in use.
Our team wanted to honour the project team’s vision and bring stakeholder and partner groups on board to ensure a collaborative design that met everyone’s needs. The central objective was to establish an achievable vision, within budget.
The building needed to be flexible, adaptable and inspiring. As with the wider collaborative approach, the design and build teams reviewed and challenged options for ease of use, economy and buildability – applying it to the use and connectivity of spaces, the form of the development and the materials chosen.
The project team encouraged participation from stakeholders, scrutinising each design development and giving regular presentations at each design gateway, explaining the emerging design and capturing feedback.
Our collaborative approach, its impact and effectiveness, which continued beyond PCSA and into construction, cannot be overestimated. Testament to this was that the team were recognised by the University with a customer care award.
During construction, we used our established ‘collaborative planning’ process. Each week we brought together subcontractors, partners and the University, and looked ahead to the next six weeks to create a short-term programme.
Our Interface Workshops proved useful. We used them to develop details with supply chain partners. This ensured full understanding and, more importantly, led to an inclusive design.
Another feature of our collaborative approach was to convene an Auditorium Excellence Group with the University. We undertook extensive research, including joint trips to manufacturer’s testing facilities in Germany and in situ sites in London. This ensured world-beating best practice in the acoustic performance and separation between flexible learning zones.
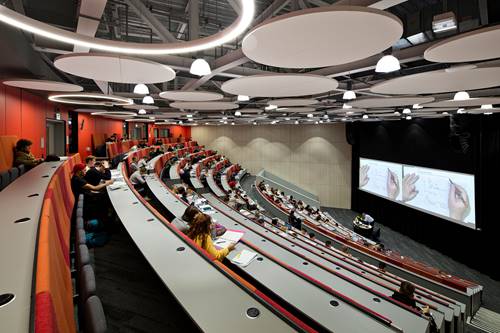
A development for the whole city
The building has its own legacy, but the legacy of the development goes far beyond the building. We exceeded Newcastle City Council’s targets for employment and skills contribution.
We provided 448 weeks of work experience for local residents who were unemployed or in or just leaving education. In addition, 64% of the project workforce were recruited locally and 46% of the budget was spent with local suppliers.
We also:
- Created 97 jobs
- Created eight work experience placements of more than two weeks
- Provided placements for one L2 apprentice and five L4 apprentices
- Provided placements for two industrial students
- Hosted 161 students on site visits
- Engaged with 905 students with careers information advice and guidance
- Donated £7,960 to charities
- Engaged with 1,066 students
- Donated materials and tools to Building Futures East women’s construction course
- Carried out a garden makeover for Smile for Life Charity
- Supported Newcastle City Council’s Apprenticeship Careers Fair
- Supported Newcastle University’s Labour Market of the North East event
FDC is a high-quality landmark development for Newcastle University, which we achieved on time and within budget.
Thanks to a collaborative procurement approach and insightful client, which enabled early contractor and specialist engagement with stakeholders, the University had confidence that the scheme was the right solution for their needs.
Similar Projects
-
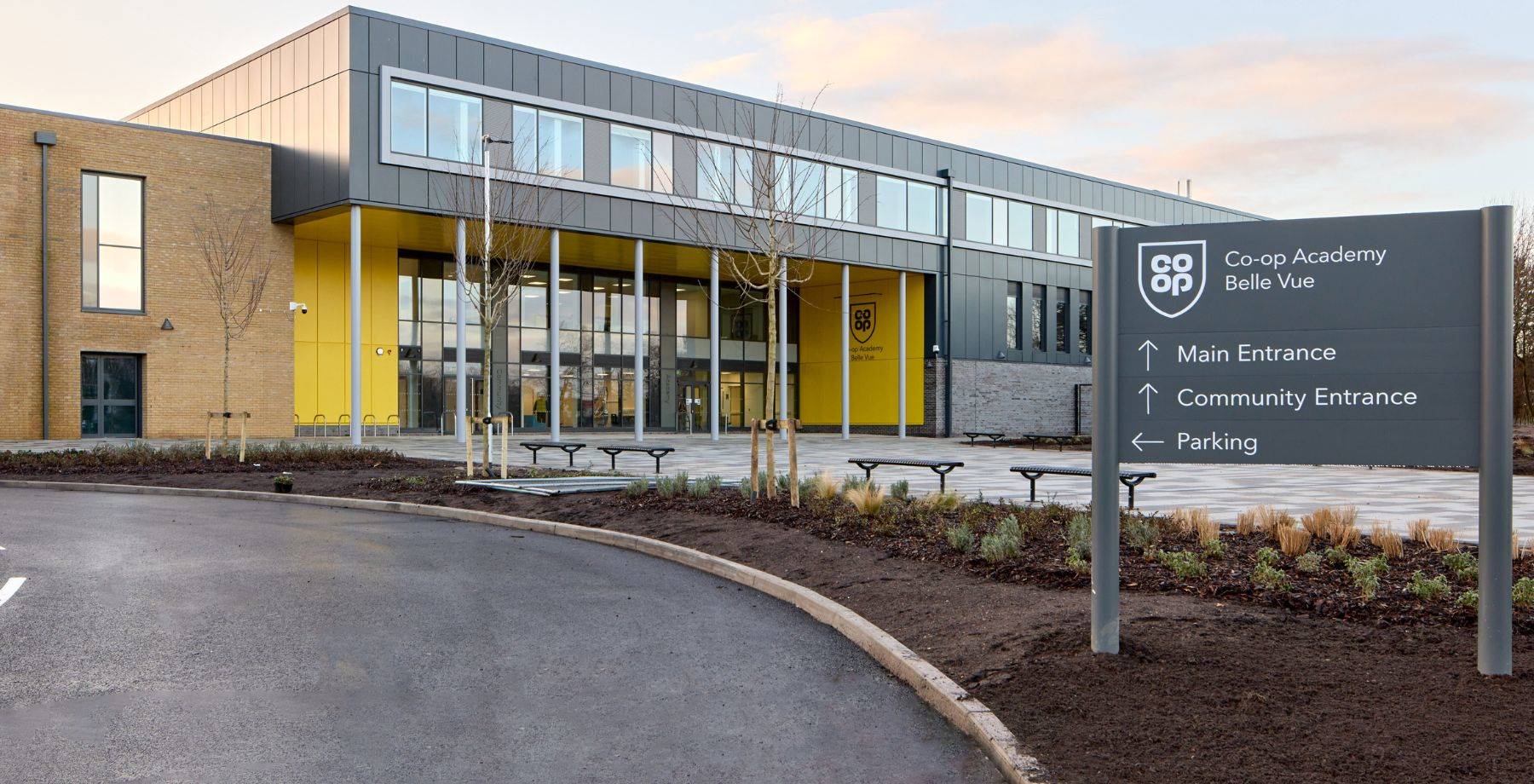 Read more about Co-op Belle Vue Academy, Manchester
Read more about Co-op Belle Vue Academy, ManchesterCo-op Belle Vue Academy, Manchester
Sector: EducationLocation: North West -
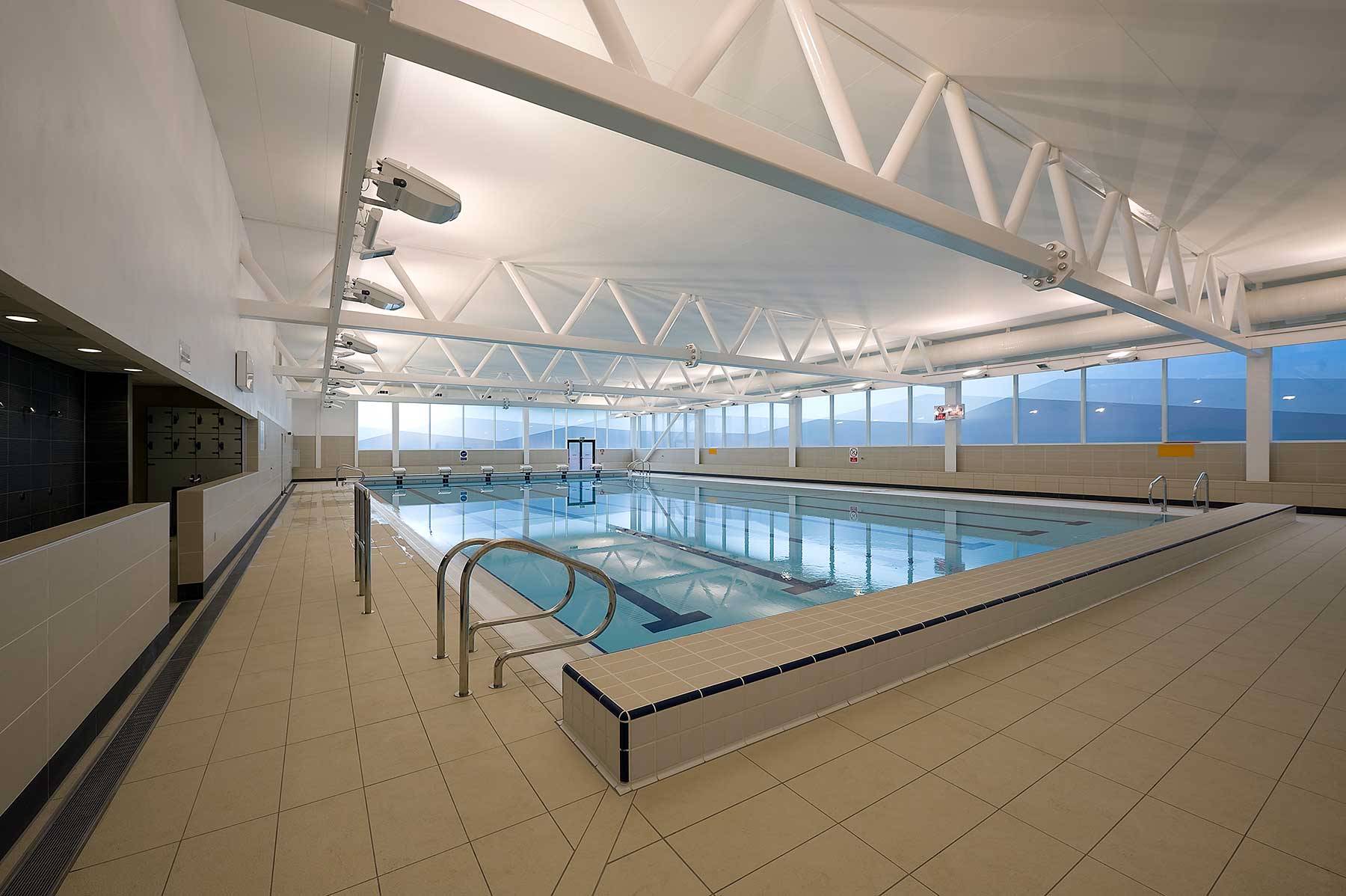 Read more about A collaborative and innovative approach to construction on campus
Read more about A collaborative and innovative approach to construction on campusA collaborative and innovative approach to construction on campus
Sector: EducationLocation: North East -
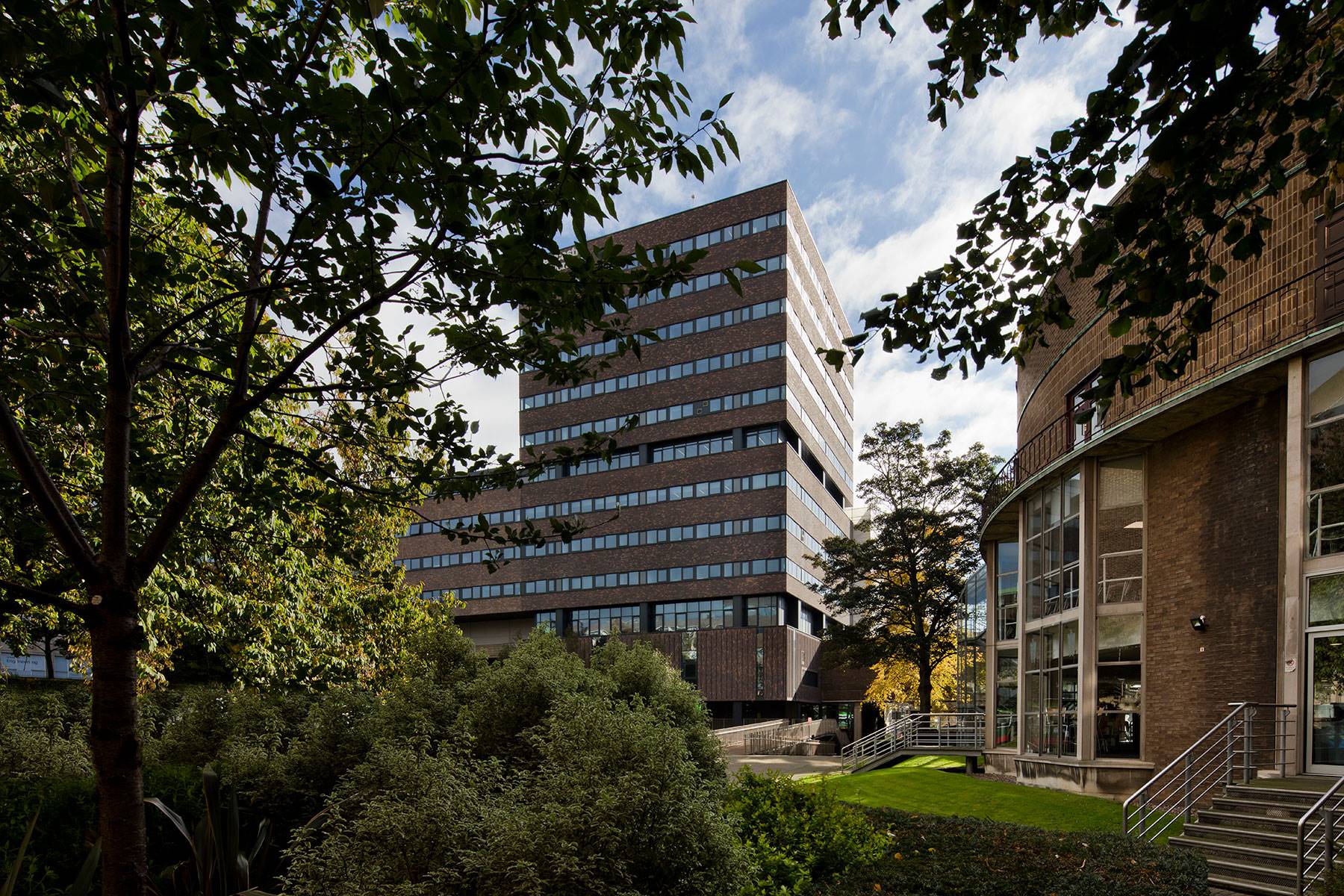 Read more about Claremont and Daysh Buildings, Newcastle University
Read more about Claremont and Daysh Buildings, Newcastle UniversityClaremont and Daysh Buildings, Newcastle University
Sector: EducationLocation: North East
