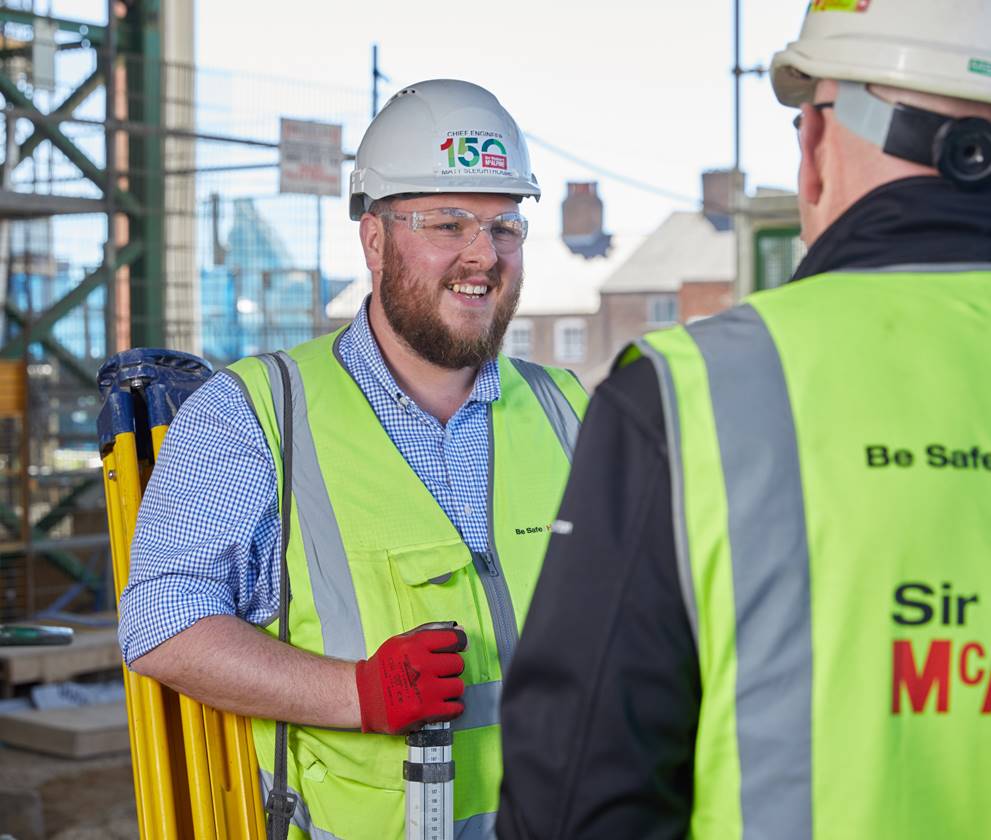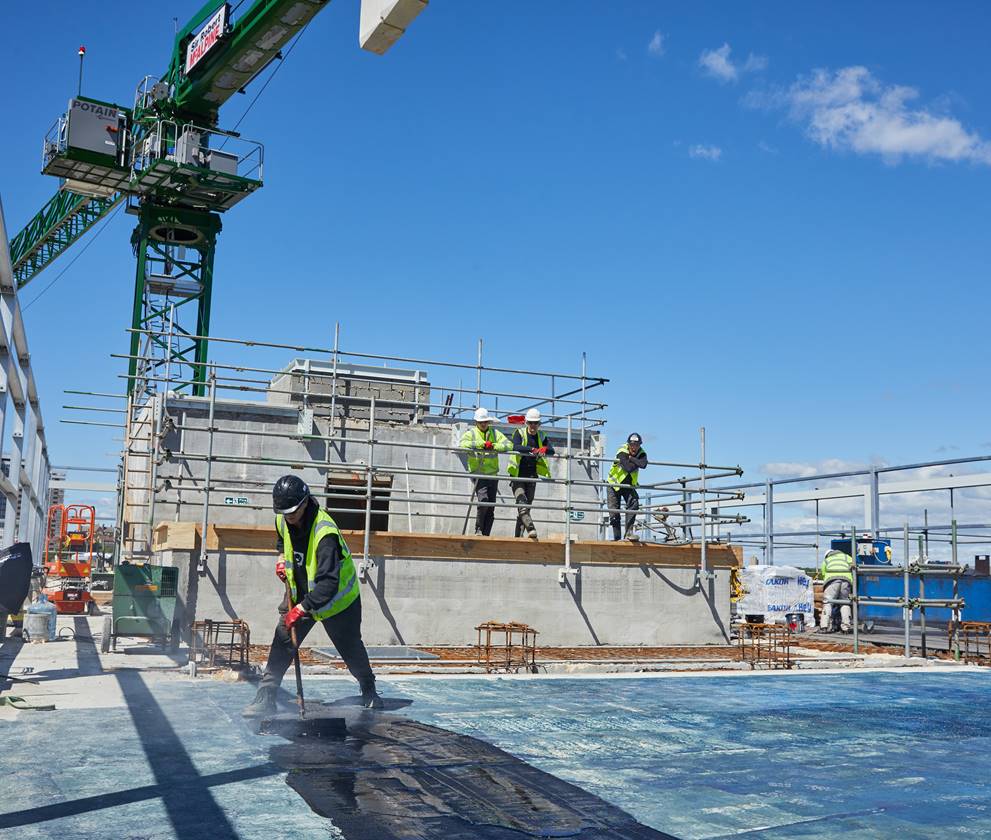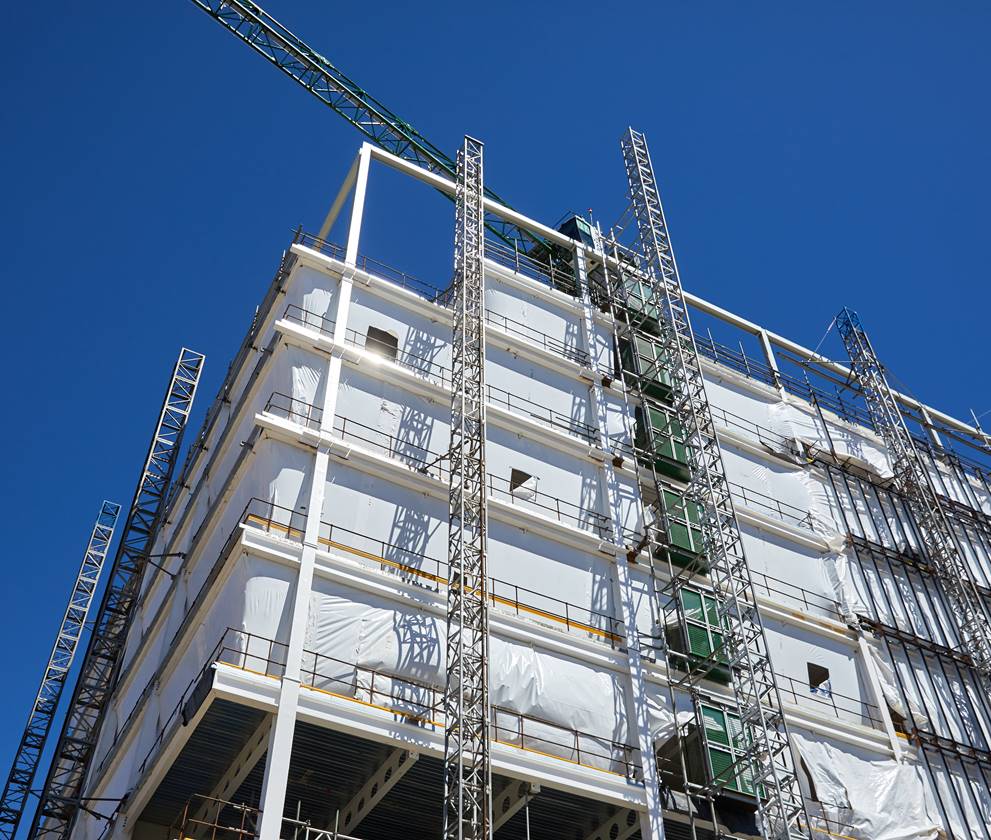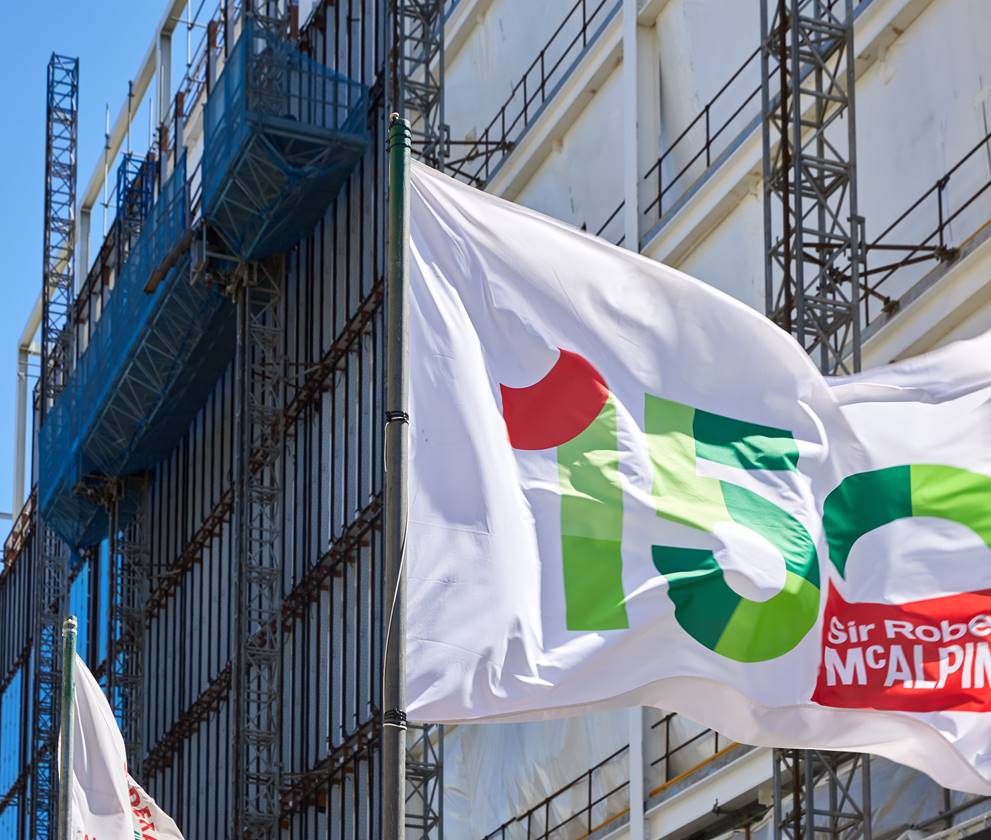Spotlight on The Lumen
The steel frame of the eight-storey office development glistens in the spring sunshine as Project Manager Sean Took opens the cabin door and we step out onto site for a whistlestop tour of The Lumen in Newcastle.
The steel frame of the eight-storey office development glistens in the spring sunshine as Project Manager Sean Took opens the cabin door and we step out onto site for a whistlestop tour of The Lumen in Newcastle.
We’re amidst the thriving community of Newcastle Helix, an exemplar of sustainable development combining prestigious commercial and residential space with first class research and education facilities in the heart of the city.
With an increasing workforce on site of more than 100 operatives, it’s all systems go as the team works towards completing this, the latest element of the new city quarter, at the end of the year.
Having worked on adjacent development, The Core, Sean was more than pleased to be assigned the role of Project Manager on this new £25m flagship office space.
It’s certainly a busy part of the city, with multiple construction developments surrounding the site, all competing for space, time and resources.
Work began in July 2018 and we are on a tight 76-week programme. Once complete, The Lumen will boast a contemporary design with cutting-edge amenities, over 100,000 sq ft of Grade A offices and unparalleled opportunities to collaborate with researchers and other brands within the Helix ecosystem.
“No two days are the same (are they ever?),” says Sean whose team were faced with some challenges early on, including discovering foundations from the old brewery that stood on the site. With the foundations consisting of heavily reinforced retaining walls and up to 1m thick concrete basement slabs, excavation works set the team back a couple of weeks – time which they have subsequently worked hard to make up.
“The 24-acre site is rather busy at the best of times so timing is critical for deliveries given the other development happening alongside our own works,” says Sean. “Within 10 metres of our south elevation perimeter, there are also plans for a new hotel. The Core building which we worked on previously is adjacent and fully occupied with the car park in use during the day so timing and coordination with other contractors and their clients is key.
“As well as space being limited, we also have to contend with the site sloping 5m from east to west. This has made site logistics tricky, with loading platforms and access to the mast climbers having to be built 4m off the ground around the east elevation.
“The final scheme has an upper and lower ground floor which will include several retaining walls around the building to overcome the height differences.”
Having overcome these challenges, Sean remains confident about the great progress being made. A recent milestone for the project was the commencement of 1,500 glass panels to the complex curtain wall façade which, when completed, will release the detailed public realm works below.
With six months to go, it’s heads down and quality all the way as the team drive for the finish.



