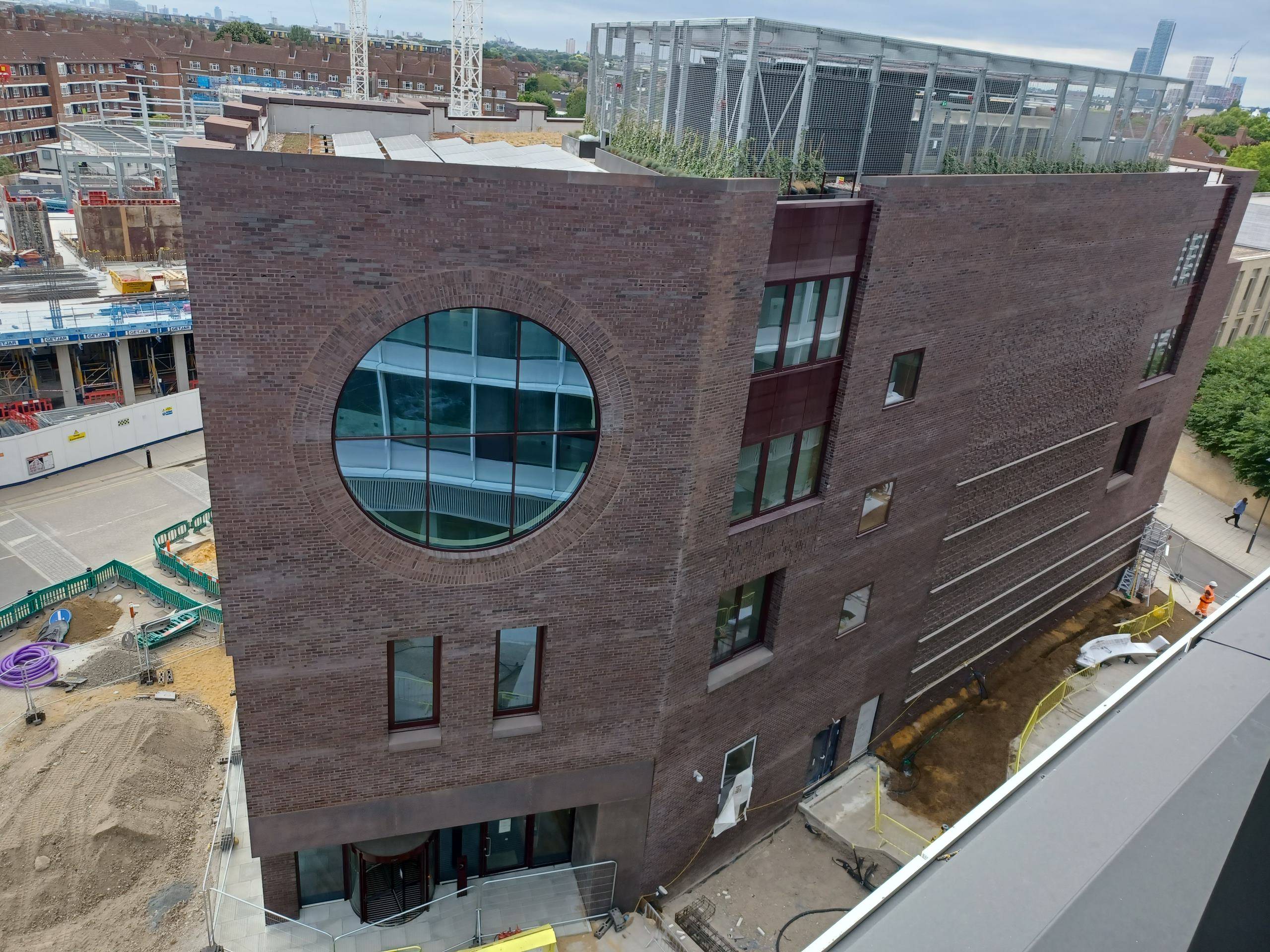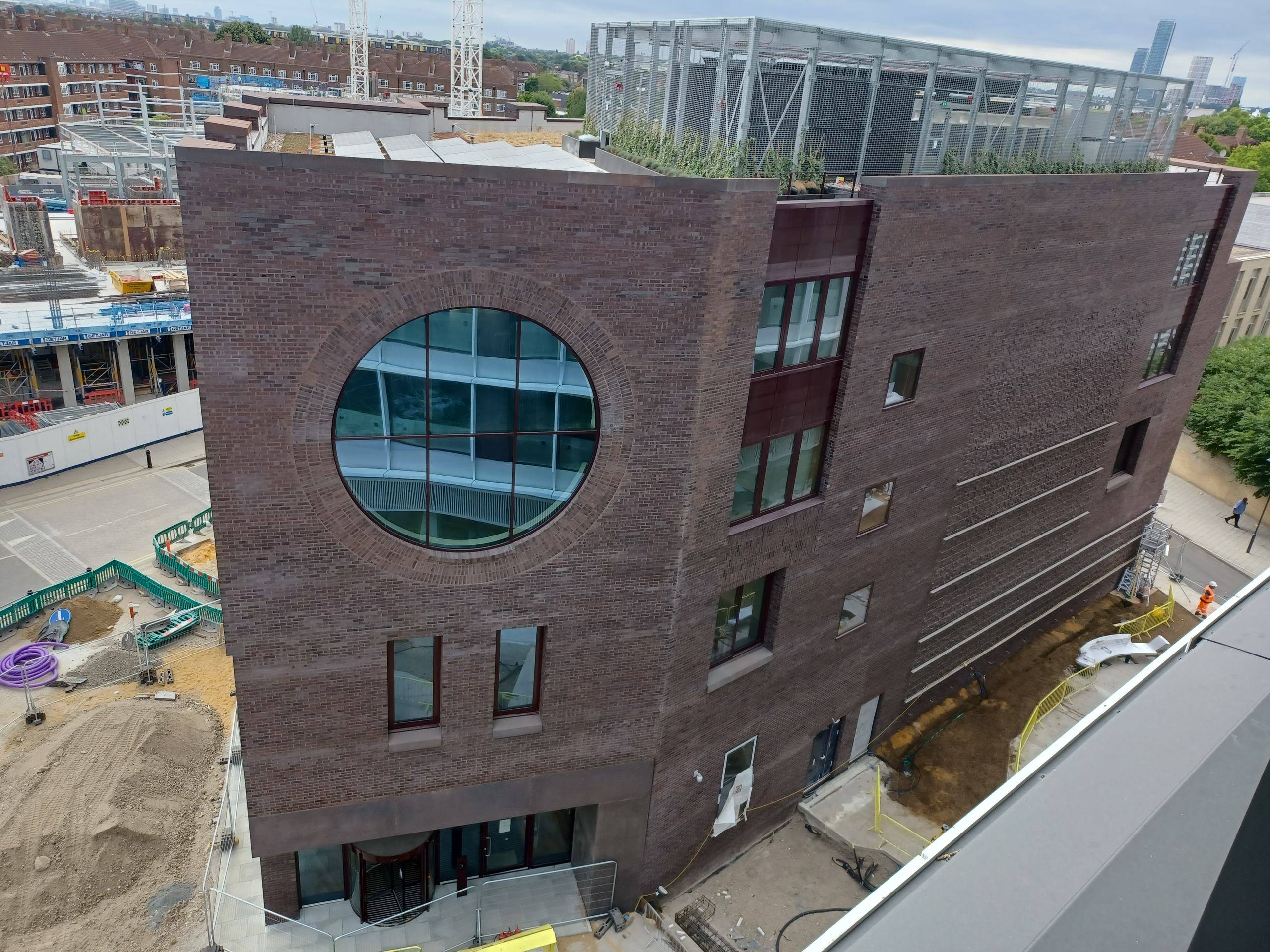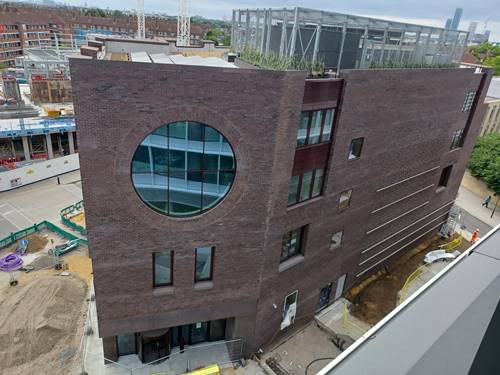Delivered for Stanhope (Development Manager) on behalf of investors AIMCo, and some of its clients, and Mitsui Fudosan, we’re delighted that both Gateway Central and Gateway West buildings at the White City Place business campus in west London are now completed.
Gateway Central
 Following in the footsteps of its neighbour Gateway West, Gateway Central has officially achieved practical completion.
Following in the footsteps of its neighbour Gateway West, Gateway Central has officially achieved practical completion.
Gateway Central is an eleven-storey building comprising 280,000 square feet of total floor area, including two outdoor terraces at Levels 4 and 8. L’Oréal UK and Ireland have taken the five upper floors of the building for their new UK Headquarters and are currently fitting out the new space.
Building strong relationships with the consultant team was critical when Covid hit during the pre-construction period. Developing the design work to programme without much face-to-face time, showcased these relationships and broader commitment to getting the project completed on time for our client.
Gateway West

 Our project at Gateway West is a four-storey building, sitting behind a complex brickwork façade. It provides 24,000 square feet of Grade A office space, spread across floors one to three, with retail space on the ground floor. The third-floor features external roof terraces with an open top plant room above.
Our project at Gateway West is a four-storey building, sitting behind a complex brickwork façade. It provides 24,000 square feet of Grade A office space, spread across floors one to three, with retail space on the ground floor. The third-floor features external roof terraces with an open top plant room above.
This is the second building on this development for client Stanhope on behalf Alberta Investment Management Corporation (AIMCo), and some of its clients, and Mitsui Fudosan.
Gateway West is a strong, angular but intimate brick building entered from a lush new public garden with secluded space and a quiet pedestrian route at the back to the rest of the site. It is part of the new business district at White City Place of life sciences, technology, media and education enterprises in the rapidly developing environment in White City.
The building was designed by architecture and urban design practice Gort Scott and corners the site adjacent to the new Gateway Central building and the existing Garden House let to the Royal College of Art.
“I’m delighted to see practical completion achieved at both Gateway Central and Gateway West which add to our portfolio of delivered projects for our client Stanhope.”
Richard Hill
Project Director, Sir Robert McAlpine
Well done to all the project team which included: Sir Robert McAlpine (Construction Manager), Allies and Morrison (Architect for Masterplan and Gateway Central), Gort Scott (Architect for Gateway West), AKT II (Structural and Façade Engineers), Sweco (MEP Engineer) and Deloitte (Cost Consultant) and HED (Landscape architects).

 Following in the footsteps of its neighbour Gateway West, Gateway Central has officially achieved practical completion.
Following in the footsteps of its neighbour Gateway West, Gateway Central has officially achieved practical completion.


