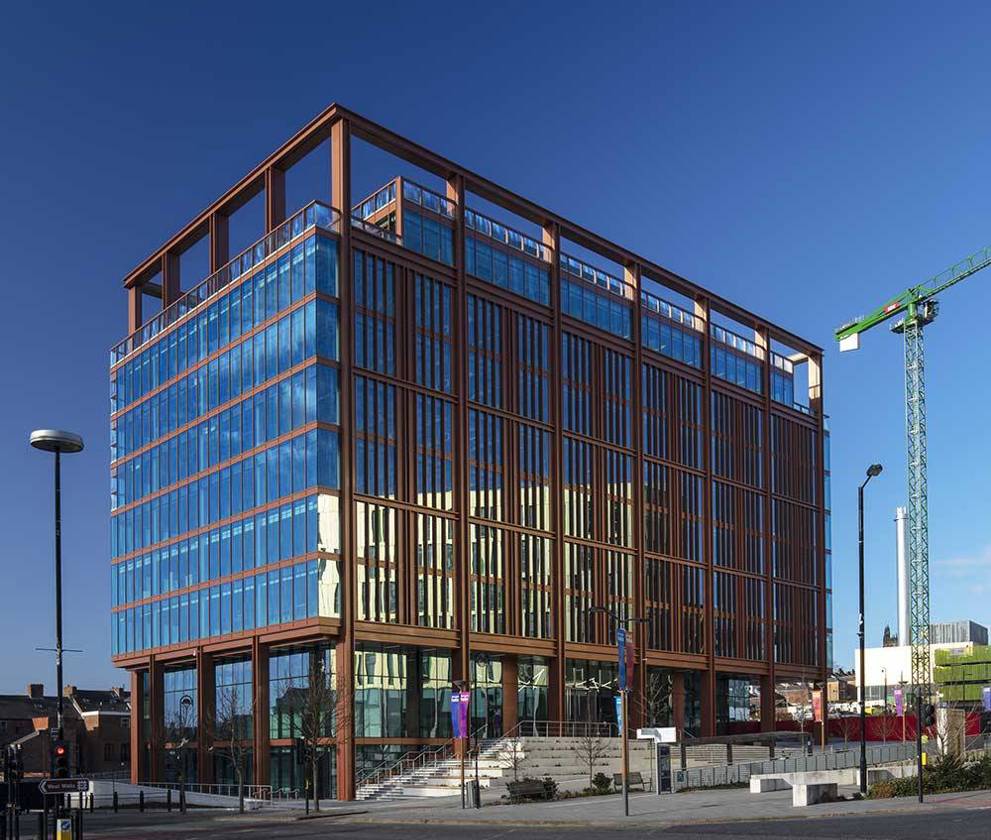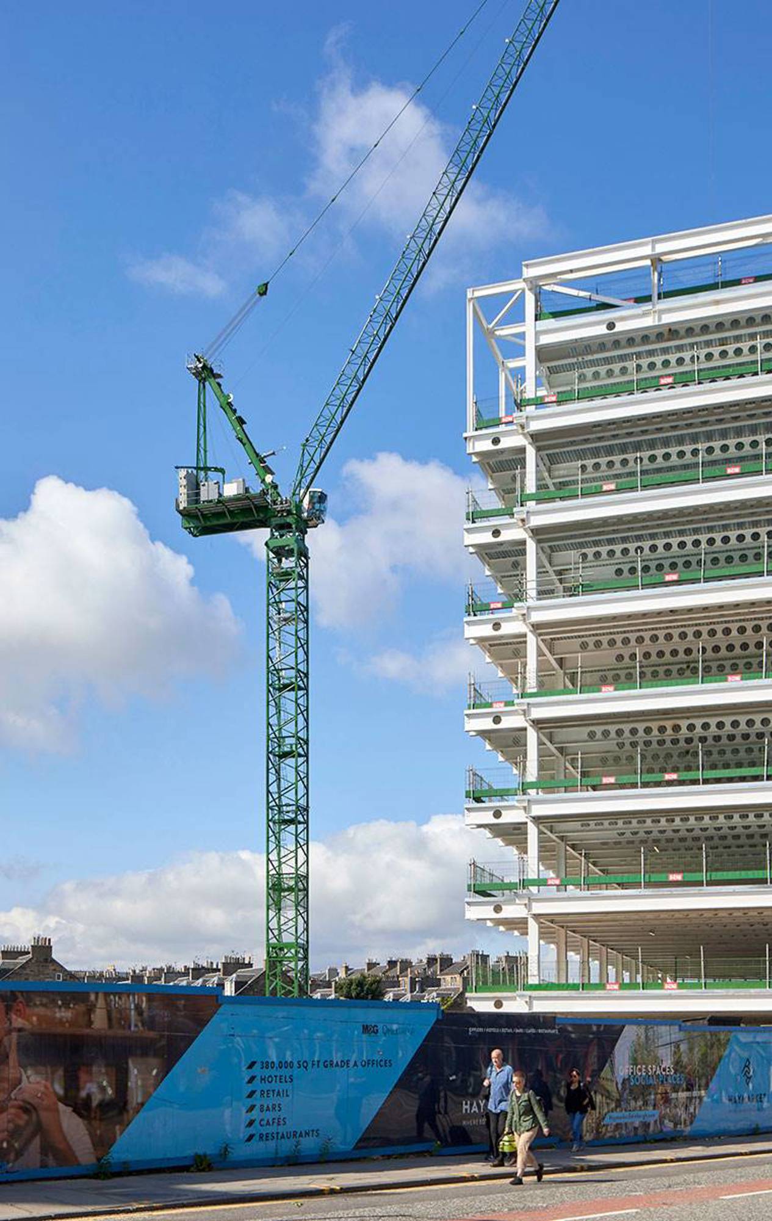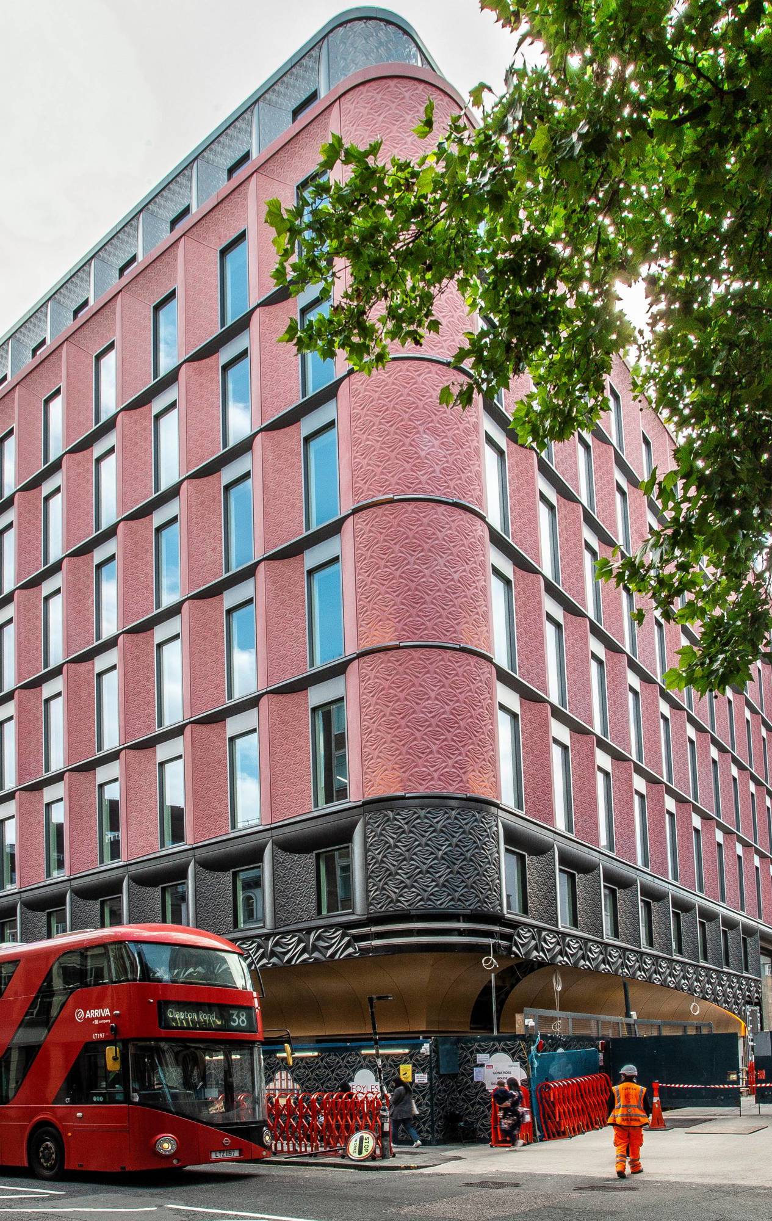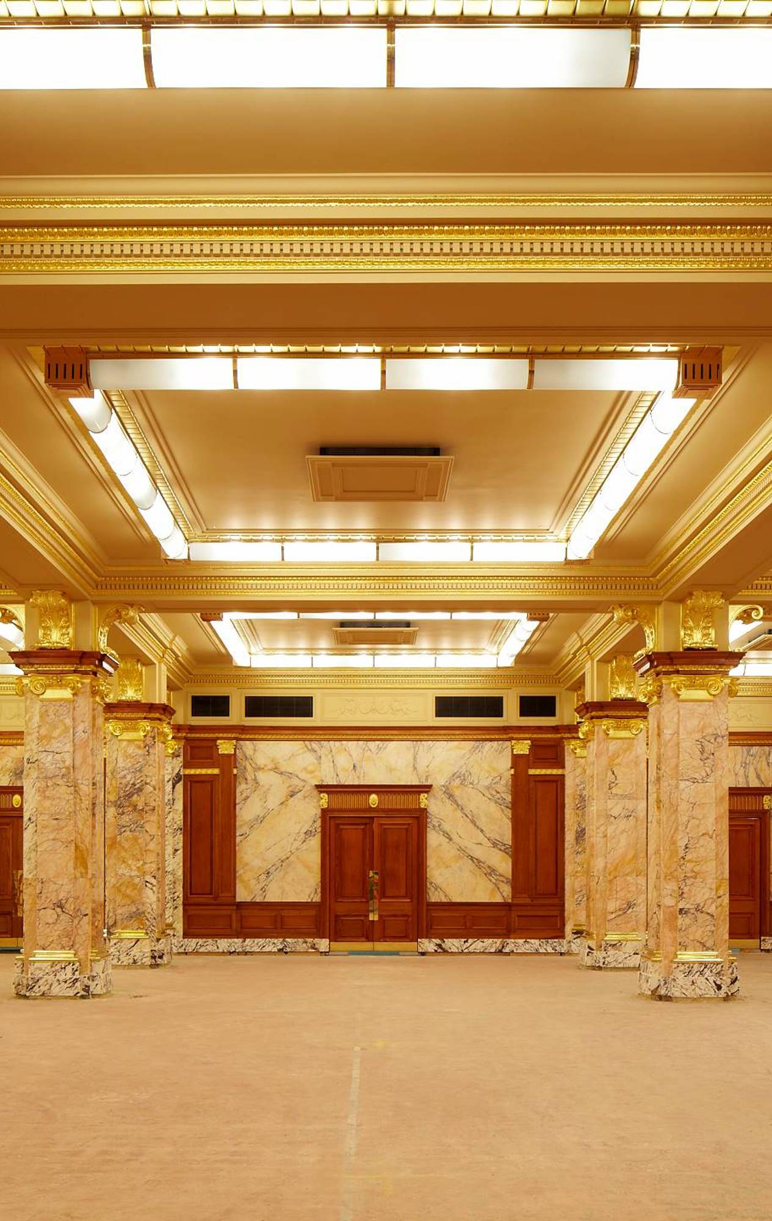- Client: Legal and General Investment Management
- Sector: Commercial
- Value: £25m
- Size: 9 storey building provides 13025m2 / 140195 ft2 with the internal accommodation to be completed to a CAT A standard.
- Region: North East
- Service: Construction
- Completion Date: 2020
The Lumen building lights up the Newcastle Helix
We utilised the latest building and construction innovation at The Lumen.
Natural light, ambient temperatures and the elements that make life work are all core to the success of The Lumen, our latest construction project at the Newcastle Helix development.
We are proud to have delivered this eye-catching addition to Newcastle’s skyline, which offers 106,000 sq. ft of grade A office space office accommodation and unparalleled opportunities to collaborate with researchers and other brands within the Helix ecosystem.
With showering and changing facilities, extensive bicycle storage, floor to ceiling windows for maximum natural light and easy access to green spaces, the Lumen has been designed to support a healthy work/ life balance.
The building offers sophistication, accessibility and cutting-edge amenities, all with the end user in mind. It features versatile floorplates and co-working spaces for the modern worker.
Project summary
A beautiful building with bare bones
The vision for The Lumen was for a minimalist building with maximum light. Design tolerances were different for the core, structural steelwork, steel and façade. This created tremendous challenges during the design stage. The client’s desire for exposed details meant that junctions between the core, steel and façade had to be perfect to avoid unsightly interfaces. The project team worked closely with the client to ensure every detail was to their satisfaction, and there were no unnecessary delays to the programme.
The building features a curtain wall façade, a polished concrete floor in the reception area and raised access floors to the office areas, integrated ‘halo’ lighting on the external façade and exposed services for all ceilings.

Construction in confined spaces
As the Newcastle Helix develops, it is becoming an increasingly busy destination, and creating more challenges for our project team. Working alongside multiple construction sites, it was imperative we worked creatively to manage the site traffic, deliveries, trade-contractors and additional logistics.
We worked collaboratively with contractors and shared access roads with Kier (at the Bioshphere), Engie (at the energy centre), another Sir Robert McAlpine team (at Frederick Douglass Centre) and Tolent (at Hadrian Tower). We held monthly meetings with all parties to coordinate when groundworks would take place, deliveries were due and all other major works.
To further minimise the impact on site, we used many of the same trade contractors and suppliers already working in and around the site.
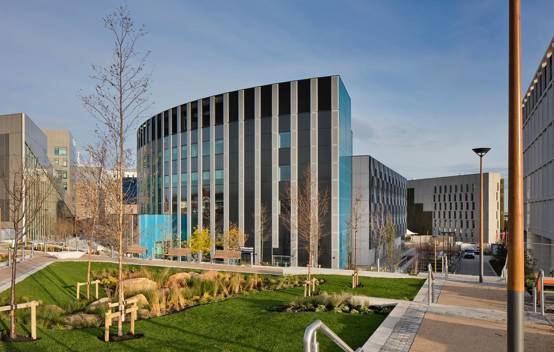
Problem solving in real time
The brewery basement was still in place on site, preventing construction of the energy centre infrastructure planned to feed the building. Despite some elements sitting outside our contracted scope of works, we collaborated with contractor Engie to design systems that would work together and ended up benefitting the project by improving overall interfacing.
Due to unknown ground conditions, we had to re-plan the sequencing of the piling to fit in with the programme constraints. The newly ordered sequencing allowed the programme to remain on schedule and the works to be completed on time.
We were required to problem solve with the Building Maintenance Unit. The initial supplier was unable to complete the project, and the design of the unit did not allow for replacement glass or other maintenance requirements to the façade. We engaged a different supplier and reviewed all the structural calculations and redesigned the support system for the Building Maintenance Unit in order to find a workable solution that met the client needs and enables the future use of the building.
Leaning in with social value
The Lumen team aimed to go above and beyond the targets set by Newcastle City Council, with almost 60% (59.86%) of the workforce being local. Work experience, apprentices and industrial placements all featured prominently on site, including support of the PlanBEE initiative, hosting four month-long work placements for students, one of which gained fulltime employment with Sir Robert McAlpine on completion.
The project was a strong supporter of the Reece Mentoring Programme, supporting 19 students over two years. The programme is hosted by St Cuthbert’s High School for Boys and includes a number of local schools.
As host, St Cuthbert’s High School work closely with Newcastle University, The Reece Foundation and companies like Sir Robert McAlpine to produce the city-wide Reece Scholarship, which enables the most able Year 12 students to have a taste of engineering as a career through both academic and real-life experiences.
The Lumen hosted 32 additional students for site visits and engaged with 650 students, providing careers information and advice. The team also participated in Open Doors Week in 2019, offering site visits to students aged 11-18, giving opportunities for those involved to experience a live construction site, and educate and inspire those interested in a construction career.
The Lumen comes to life
The Lumen has already attracted several high profile tenants.
It became the first NHS Integrated Covid Hub in the UK, accommodates Homes England, the Government’s housing accelerator, and is home to Savills, a global real estate services provider.
It showcases a permanent print collection, curated by Northern Print.
For Christmas 2020, The Lumen switched on its “halo” of lights. The lights, which run around the roofline of the building, can be seen for miles across the city.
Newcastle Helix
Built to put Newcastle on the map as the home of British science and technology, the Newcastle Helix is a carefully curated collection of new buildings that harness the latest in building and construction innovation. The Lumen was designed as a 106,000 square feet office building to support an innovation incubator as well as providing space for established businesses, start-ups and collaboration.
The landmark 24-acre hybrid city quarter in the centre of Newcastle has adopted the highest standards for sustainability, prioritising people over cars and managing heating, energy and water across the whole site. The Lumen supports these admirable objectives through clever design.
Newcastle Helix
The Spark
The Spark is our fourth contribution to the city’s Helix quarter, a future-ready, 12 storey office building in the heart of Newcastle.
Find out moreFrederick Douglass Centre
A landmark Newcastle development, Frederick Douglass Centre incorporates the highest standards of sustainable design and building innovation.
Find out moreThe Core
We designed and constructed a seven storey building, The Core for Newcastle University in 2014.
Find out moreCommercial projects
-
![]() Read more about
Read more aboutHaymarket, Edinburgh
Edinburgh’s iconic Haymarket site in the heart of the city centre is set to become the highest profile mixed-use development in Scotland.
Sectors: Commercial, RetailRegion: Scotland -
![The exterior of Ilona Rose House in London’s Soho district]() Read more about
Read more aboutThe construction of Ilona Rose House, London
Digital construction, complex temporary works and sustainable cladding solutions were key in delivering the striking new Ilona Rose House development in London’s Soho district.
Sectors: Commercial, LeisureRegion: London -
![Luxury retail space within Quadrant 3 feature high ceiling and sophisticated Art Deco-inspired interior]() Read more about
Read more aboutA celebration of quality in London's West End
Completed four months early and under budget, Quadrant 3 was hailed as “outstanding” by client The Crown Estate.
Sectors: CommercialRegion: London









