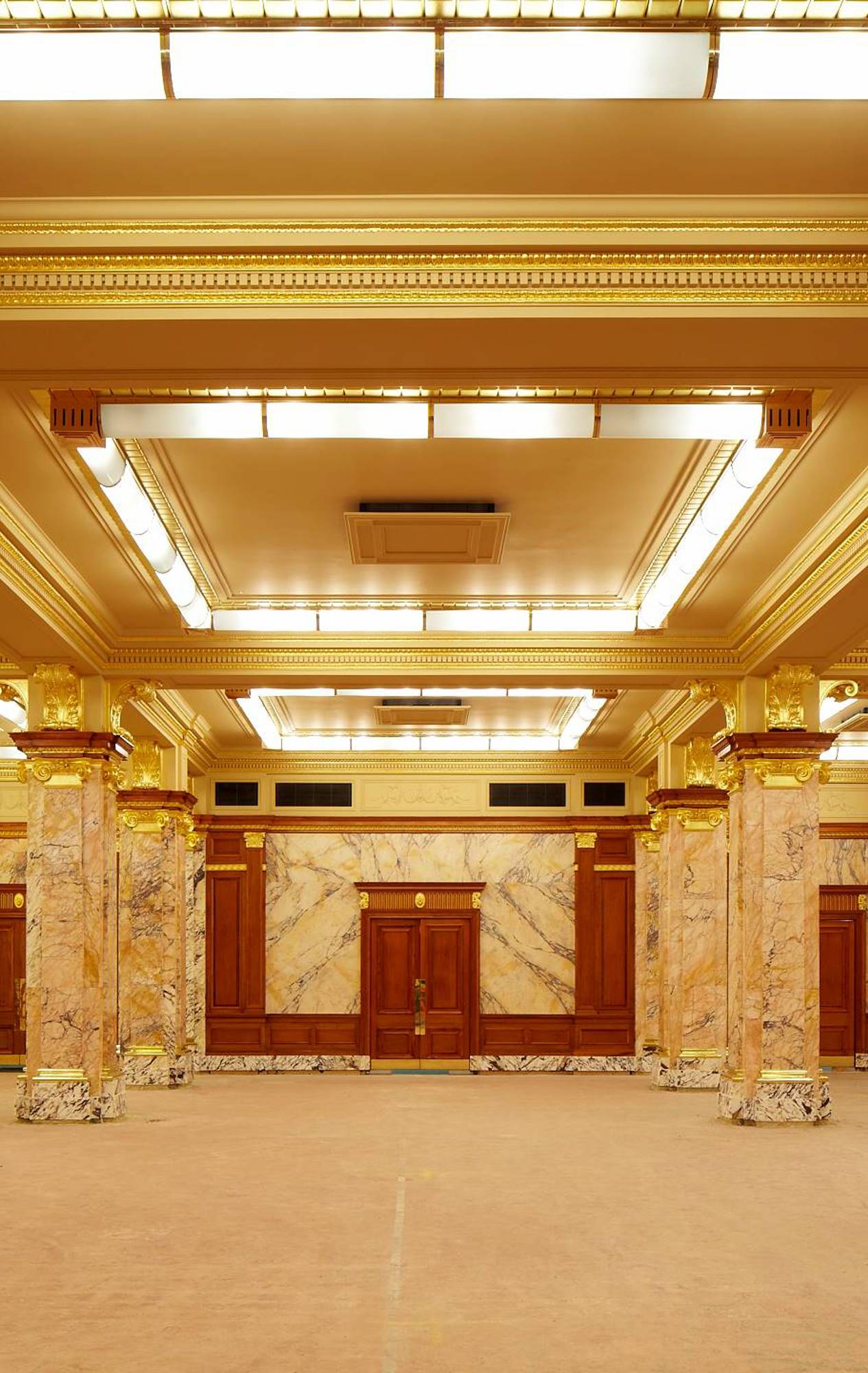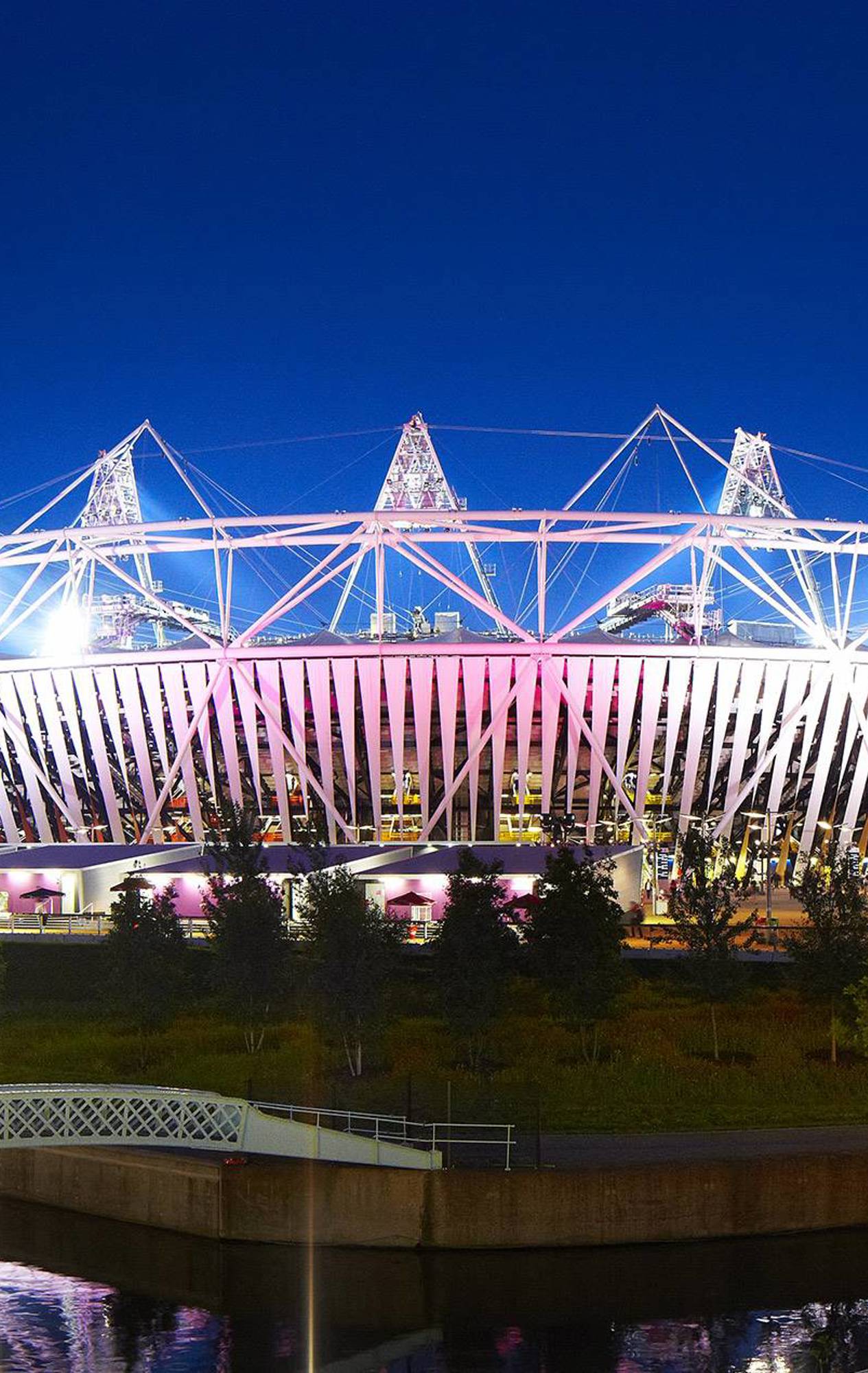- Client: Soho Estates
- Sectors: Commercial, Leisure
- Region: London
- Services: McAlpine Design Group, Construction Management, Façades, Digital Construction
- Completion Date: 2021
The construction of Ilona Rose House, London
Digital construction, complex temporary works and sustainable cladding solutions were key in delivering the striking new Ilona Rose House development in London’s Soho district.
We are proud to have delivered via a Construction Management appointment this mixed-use development at Ilona Rose House which features bespoke technical spaces and studios.
Spread over 13 floors, including four below ground, this unique, purpose-built accommodation is built specific to Soho Estates’ tenants needs and anchors the film and creative industries in Soho for many years to come.
After two years of construction, this project has transformed the former site of the famous Foyles bookshop on Charing Cross Road, London. Ilona Rose House boasts outstanding new shops and restaurants, along with new pedestrian walkways, public realm and roof terraces.
The building contains high-quality office space, retail, restaurants, art gallery/art education use, a nightclub and eight apartments. The scheme consists of basements, ground floor and part eight upper storeys, plus rooftop plant, with frontages to Charing Cross Road and Manette Street.
With a new public realm and pedestrian route through the site from Manette Street to Greek Street, the 12-13 Greek Street façade has been fully restored, and this part of the development now functions as a stand-alone building at its entrance.
Thanks to its striking glass reinforced concrete (GRC) cladding, patinated brass on the lower floors and rose-patterned pale pink higher up and cantilevered front façade, Ilona Rose House really stands out from the crowd of commercial buildings in London.
Project summary
Complex temporary works systems to protect the local community
Ilona Rose House’s four-storey basement was the key challenge for our team, not only because of its depth, but also because it combines a steel frame with concrete slabs, calling for careful coordination between steel and concrete subcontractors in a confined space.
Like many projects in central London, the Ilona Rose House site is surrounded by third-party assets that we needed to protect and work around. An Underground line and a Thames Water sewer ran metres from the site boundary, and there is a Crossrail I site to the north, as well as a planned Crossrail II site to the west.
Additionally, one of our neighbouring buildings, the House of St Barnabas, contains a richly decorated chapel dating from the 1860s. As part of the measures implemented to protect the chapel, and our other neighbours, McAlpine Design Group were involved in developing a removal sequence that both saved money and improved the overall programme.
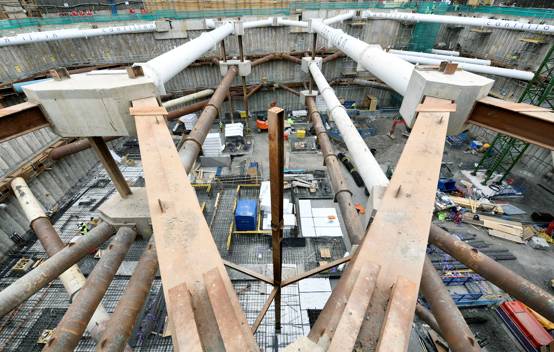
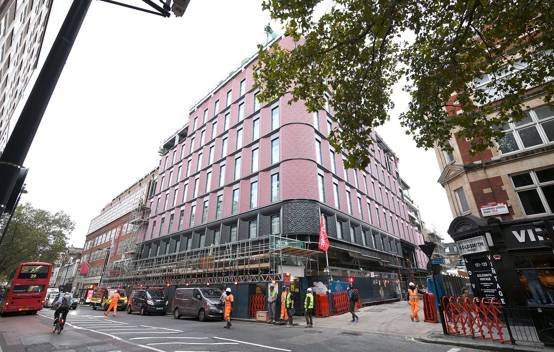
Developing a sustainable striking cladding solution
The project includes multiple façade types, including the striking pale pink cladding on the upper floors of the building. Our team identified that the original ultra-high performance concrete panels would be heavy to lift, and as a new technology presented a risk to the project.
We worked with the client and the architect to identify the best alternative, like a pressed metal panel and finalising on a GRC which presented a significant value engineering opportunity.
A shining example of digital construction
The four-storey basement provided a technical challenge for the team, not only because of its depth, but also because it combines a steel frame with concrete slabs, calling for careful coordination between steel and concrete subcontractors in a confined space. These engineering challenges were an opportunity to leverage our digital construction expertise.
Our team drove the adoption of digital technology, showcasing techniques and processes to minimise risks. They worked in close collaboration with our client Soho Estates to optimise the benefits to the project, as well as the Architect and design teams, who were new to aspects of this technology.
With the assistance of McAlpine Design Group, we were able to develop a Revit model which was then used by the consultant and trade teams to coordinate the design throughout RIBA stage 5.
We took the information provided in the model and conducted detailed clash detection and coordination with the permanent works, reducing our risk.
Further use of the model allowed for quick decision turnaround from the client team, and the ability for the team to answer questions and find solutions during times when a physical on-site presence was restricted due to the Covid pandemic. Early engagement with the Mechanical, Electrical, and Plumbing trades with the model was a major factor in the success of the project. Having buy-in before they started on site reduced resources and delays in critical phases of the project.
The combination of digital technology, pro-active collaboration, and a desire from the outset to set a high standard of engineering excellence demonstrates what Sir Robert McAlpine projects can achieve when all parties have aligned goals.
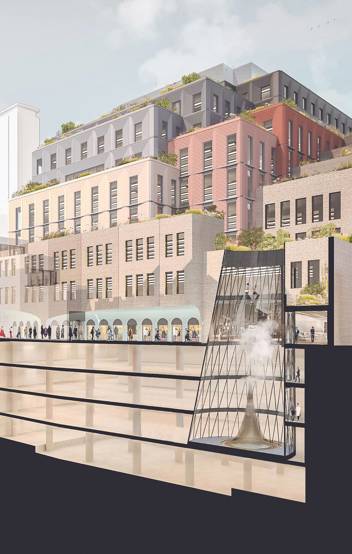
Award winning environmental façade
Ilona Rose House has been recognised as the first building in London to use a minimum of 75% recycled aluminium in its façade.
By using 52 tonnes of CIRCAL 75R recycled aluminium, the scheme produced a saving of 326 tonnes of CO2 emissions compared to if the average primary aluminium had been used - that’s the equivalent of running 71 cars for a year.
Launched in 2018 by the Norwegian group Hydro, the new alloy consists of a minimum of 75% post-consumer scrap.
Aluminium can be used repeatedly without loss of quality and re-melting it for new uses requires only 5% of the energy needed to produce primary aluminium, so the higher recycled content of post-consumer scrap, the lower the carbon footprint. The make-up of CIRCAL 75R - 75% post-consumer scrap, 10% process scrap, 15% primary ingot - guarantees a carbon footprint of 2.3kg CO2 per 1kg compared with the European average for primary aluminium of 8.6kg CO2 per 1kg.
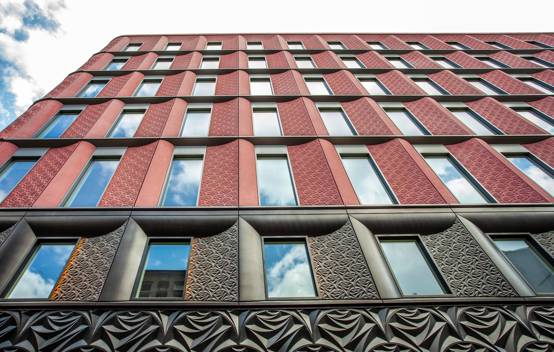
Commercial projects
-
![Luxury retail space within Quadrant 3 feature high ceiling and sophisticated Art Deco-inspired interior]() Read more about
Read more aboutA celebration of quality in London's West End
Completed four months early and under budget, Quadrant 3 was hailed as “outstanding” by client The Crown Estate.
Sectors: CommercialRegion: London -
![The Olympic Stadium illuminated at dusk, highlighting its architectural beauty and the energy-efficient lighting]() Read more about
Read more aboutLow-carbon stadium a showcase for engineering
A case study in innovation, collaboration and adding social value, the Olympic Stadium captured the pride of a nation.
Sectors: Commercial, LeisureRegion: London -
![Exterior view of The Core at Newcastle University, a seven-story building featuring green living walls and a modern design]() Read more about
Read more aboutDesigning and constructing The Core
We designed and constructed a seven storey building, The Core for Newcastle University in 2014.
Sectors: CommercialRegion: North East
