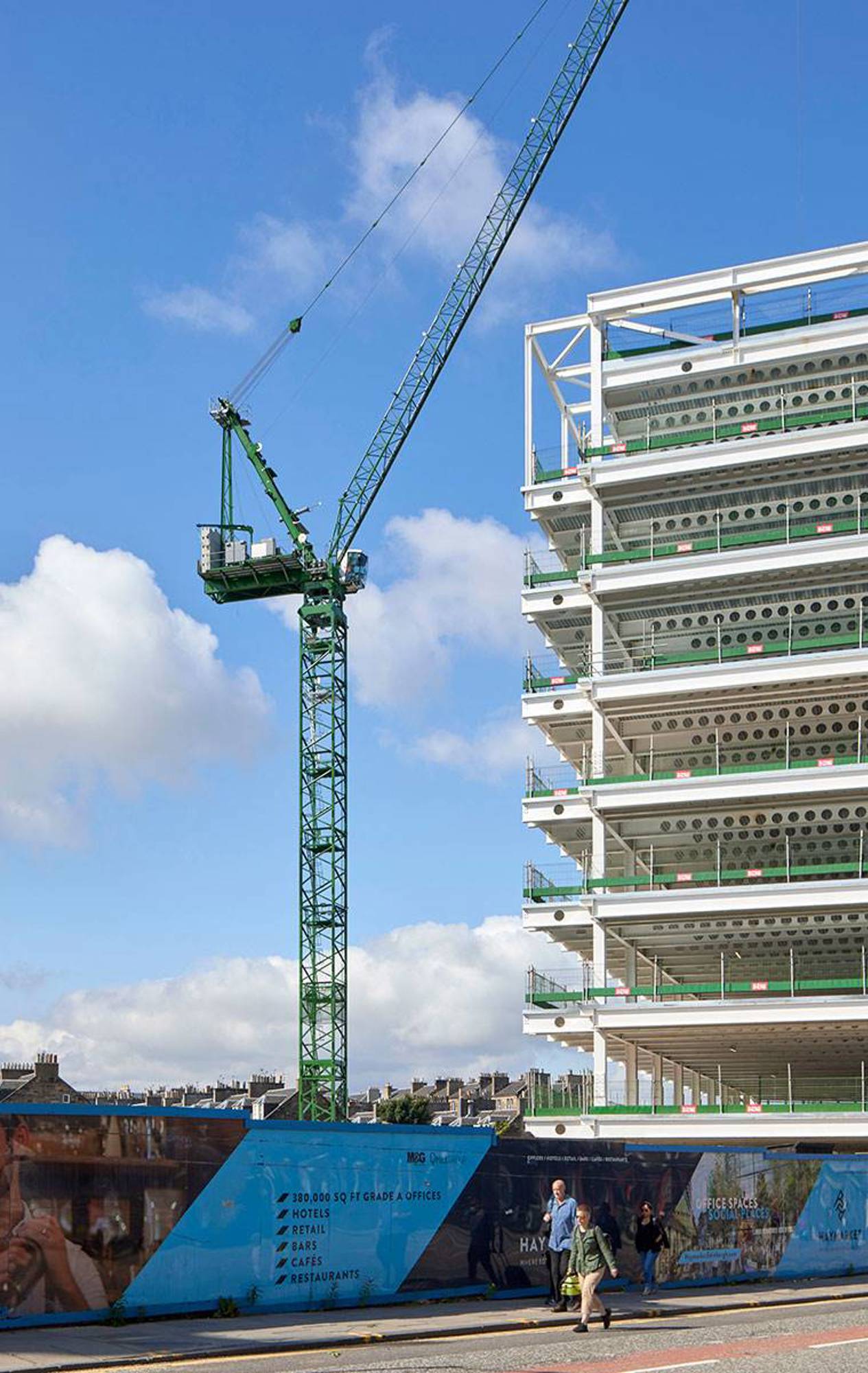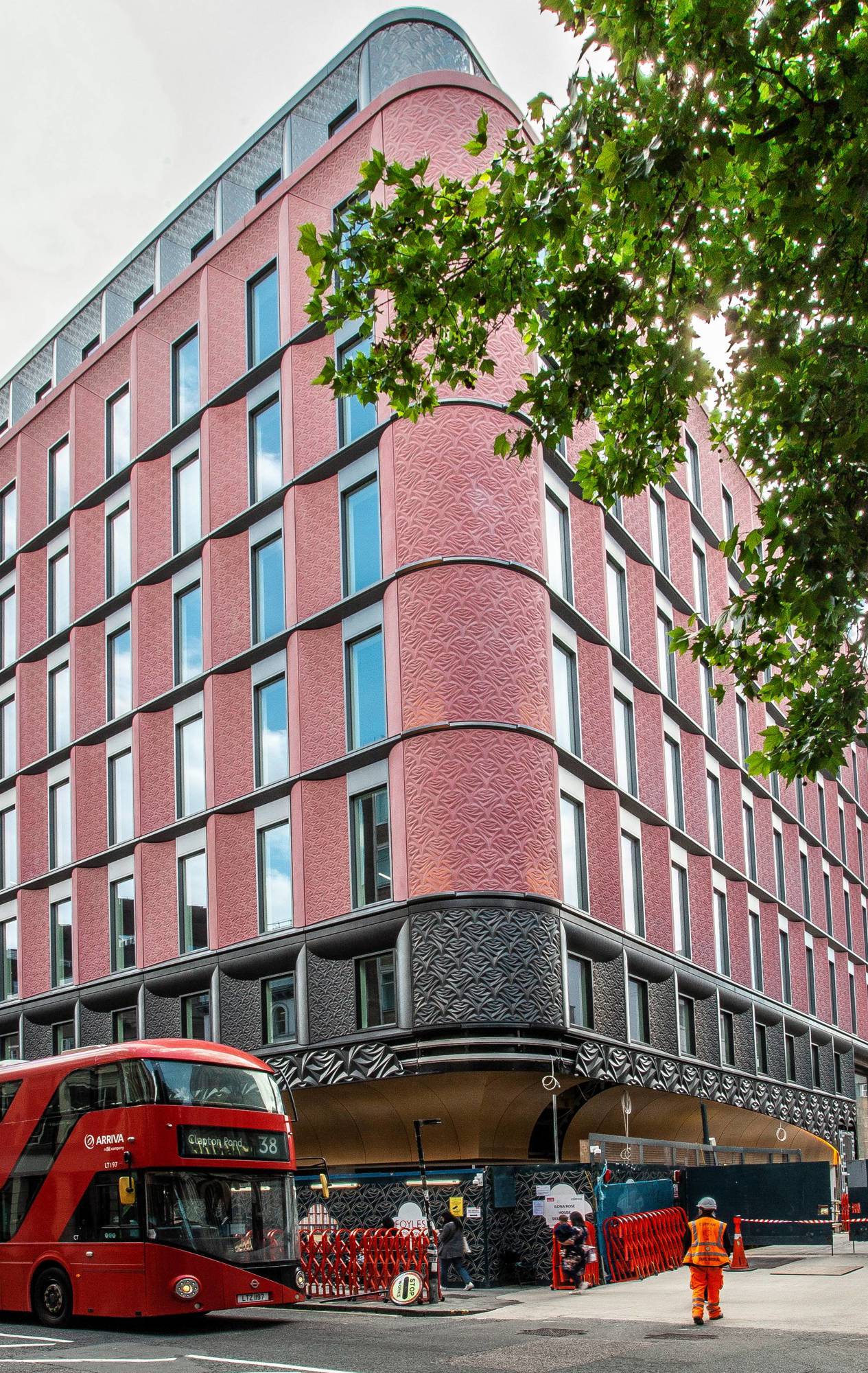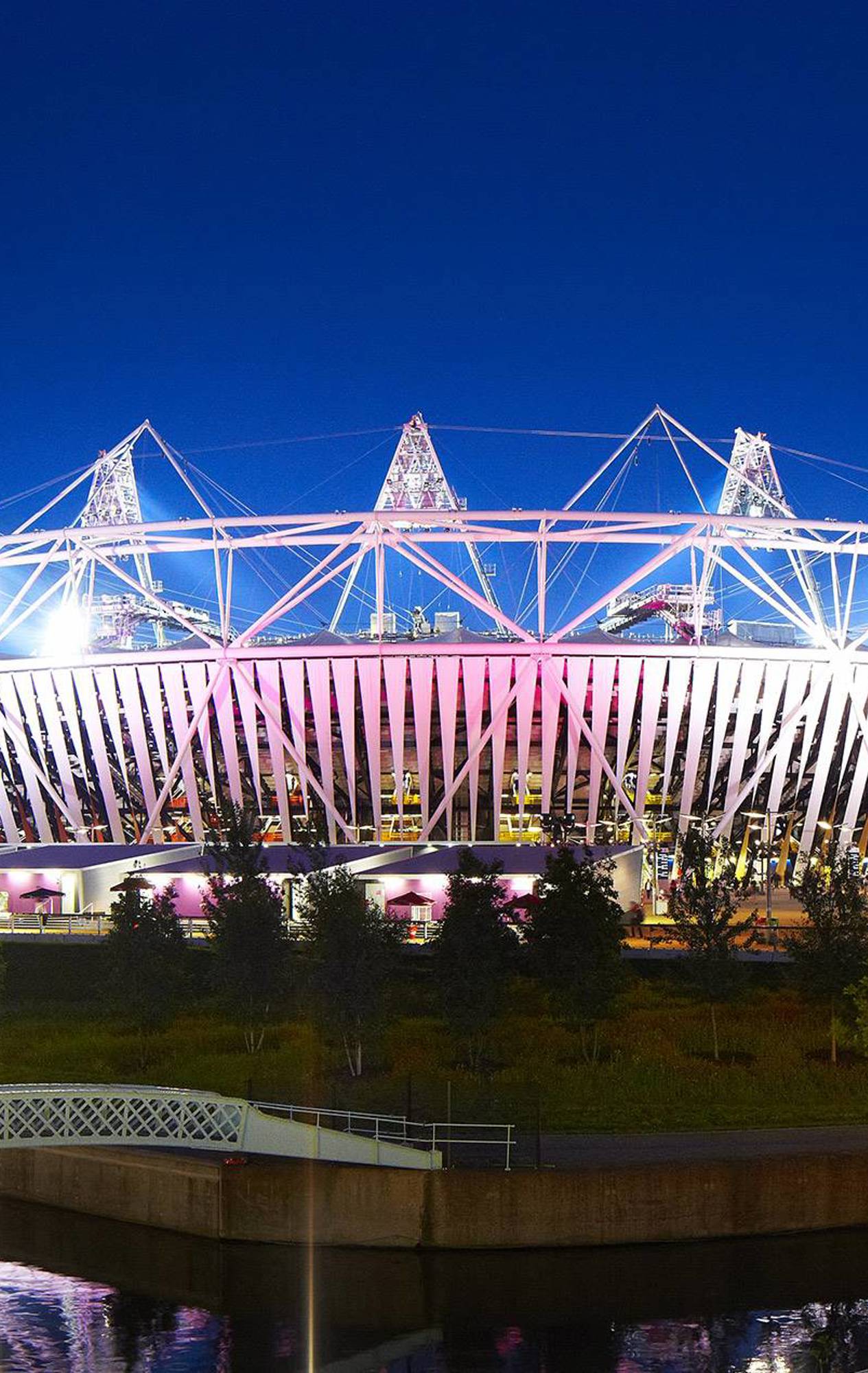- Client: The Crown Estate
- Sector: Commercial
- Value: £33m
- Size: 25,000m2
- Region: London
- Service: Construction
- Completion Date: 2011
A celebration of quality in London's West End
Completed four months early and under budget, Quadrant 3 was hailed as “outstanding” by client The Crown Estate.
Converting the Grade II listed former Regent Palace Hotel was a key element in The Crown Estate’s redevelopment of southern Regent Street.
Located in a prominent West End site, the construction project certainly had its challenges. These included preserving its art deco features through careful cataloguing and specialist restoration.
Thanks to robust logistics, close collaboration and careful management of trades and interfaces, we made sure the project ran smoothly and completed under budget and ahead of schedule.
Offering state-of-the-art offices, apartments, exquisitely finished retail and restaurant spaces, and a dedicated energy centre, Quadrant 3 is a model for the regeneration of historic buildings.
Sir Robert McAlpine has excelled in understanding The Crown Estate’s core values and especially the need for our new buildings to be of the highest quality for our customers’ business needs.
Paul Clark The Crown Estate
Project summary
Digital delivery
Working closely with our project partners, we used BIM and 3D modelling of services and structures to:
- De-risk the building’s design, construction and operation and ensure a fully integrated handover.
- Increase productivity, streamline construction and improve safety.
- Aid prefabrication.
- Effectively co-ordinate work onsite.
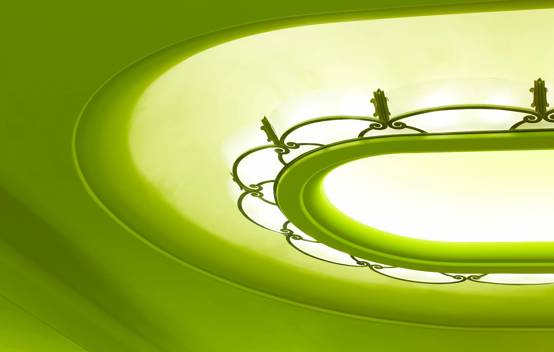
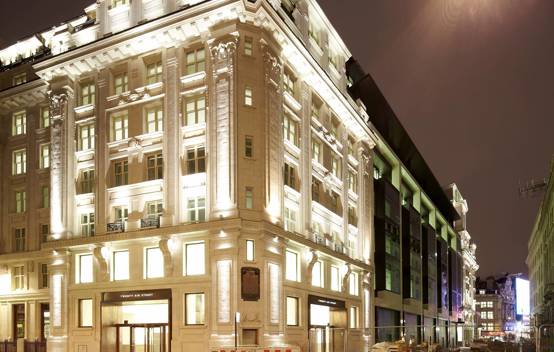
Innovating to save time & money
With expert input from project team members and our in-house design group, we developed an innovative temporary works solution, which allowed us to deepen the basement while demolition proceeded above. This saved costs and reduced programme by 14 weeks.
Restoration
We used the best in modern and traditional construction techniques to conserve the building’s Art Deco features. The interiors were carefully catalogued before being dismantled and removed for later reinstatement. Timber and plaster features were also carefully recorded for future reference.
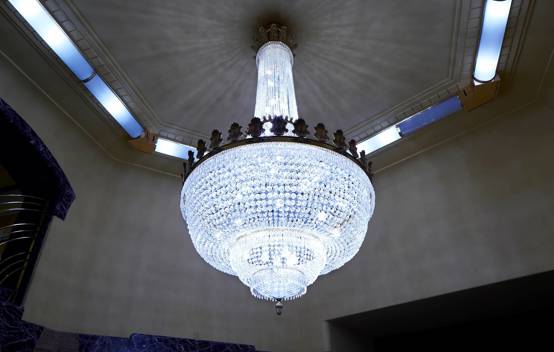
Sustainability
Rated BREEAM Excellent and Level 3 Code for Sustainable Homes, sustainability was paramount in Quadrant 3’s design and construction.
- 100% replacement aggregates were used in concrete.
- The development achieved Forest Stewardship Council (FSC) project certification.
Features included:
- Fan coil units, reducing electrical consumption by 30%.
- Intelligent lighting with daylight and infrared sensors.
- Grey water recycling.
- A biodiverse roof with nectar-rich plants for bees.
As part of work to support the local economy:
- A local employment rate of 23.5% was achieved and a number of apprentices were trained through the trades involved.

Cost efficiencies
Thanks to meticulous project management, planning and close collaboration, we significantly reduced programme and costs.
Recycling materials
More than half of the façades were retained, along with 1,500 tonnes of steel which was incorporated into the new build.
Community minded
Raising more than £60,000 for charity, we also donated salvaged construction materials to local charities.
Awards
-
![DECORATIVE]()
Considerate Constructor Awards
Gold National Award
-
![DECORATIVE]()
The Crown Estate
Urban Business Award
-
![DECORATIVE]()
RIBA
National Award
-
![DECORATIVE]()
Building Awards
Project of the year (2012)
-
![DECORATIVE]()
BCIA
Best Practice Award (2012)
Commercial projects
-
![]() Read more about
Read more aboutHaymarket, Edinburgh
Edinburgh’s iconic Haymarket site in the heart of the city centre is set to become the highest profile mixed-use development in Scotland.
Sectors: Commercial, RetailRegion: Scotland -
![The exterior of Ilona Rose House in London’s Soho district]() Read more about
Read more aboutThe construction of Ilona Rose House, London
Digital construction, complex temporary works and sustainable cladding solutions were key in delivering the striking new Ilona Rose House development in London’s Soho district.
Sectors: Commercial, LeisureRegion: London -
![The Olympic Stadium illuminated at dusk, highlighting its architectural beauty and the energy-efficient lighting]() Read more about
Read more aboutLow-carbon stadium a showcase for engineering
A case study in innovation, collaboration and adding social value, the Olympic Stadium captured the pride of a nation.
Sectors: Commercial, LeisureRegion: London




