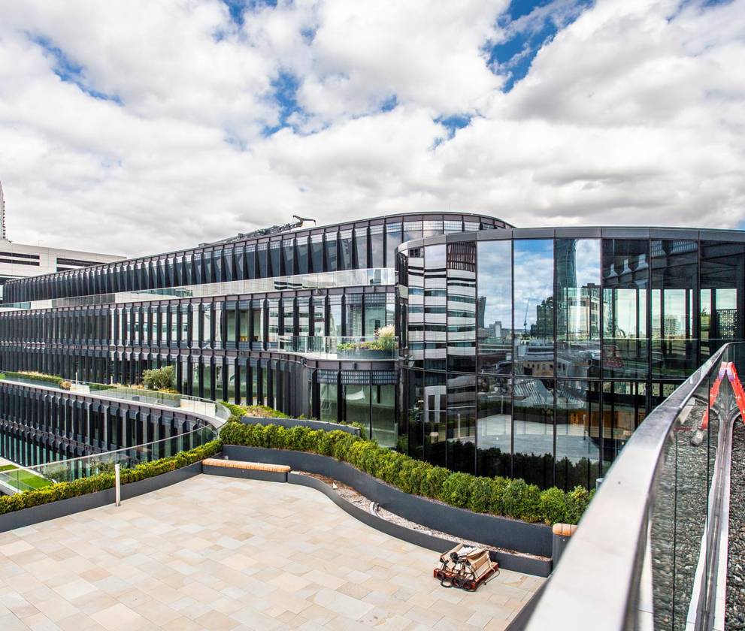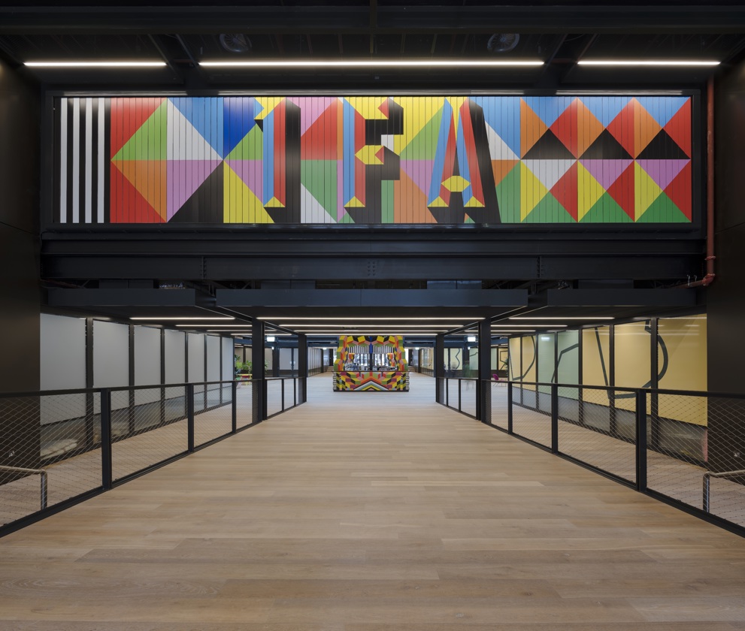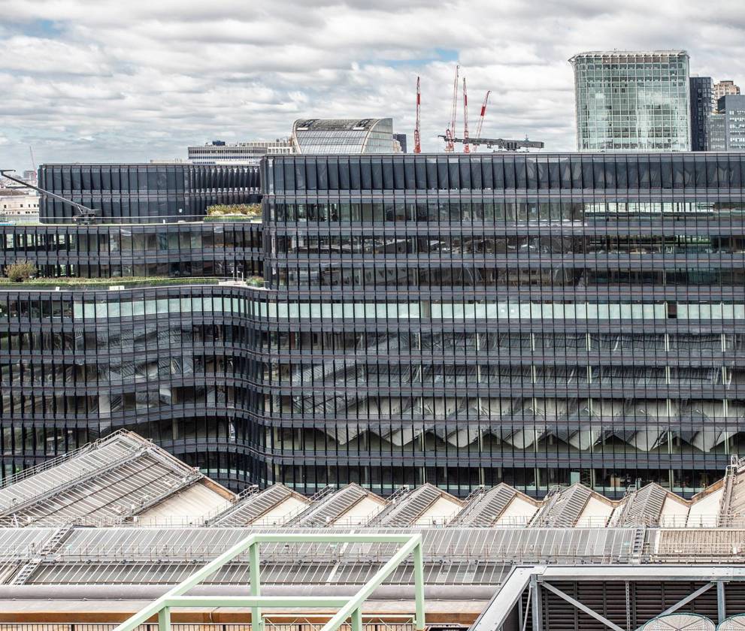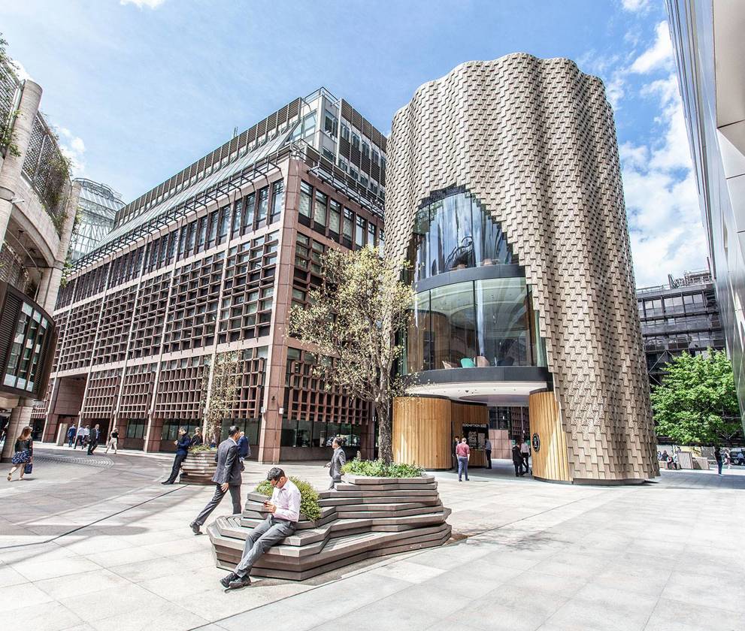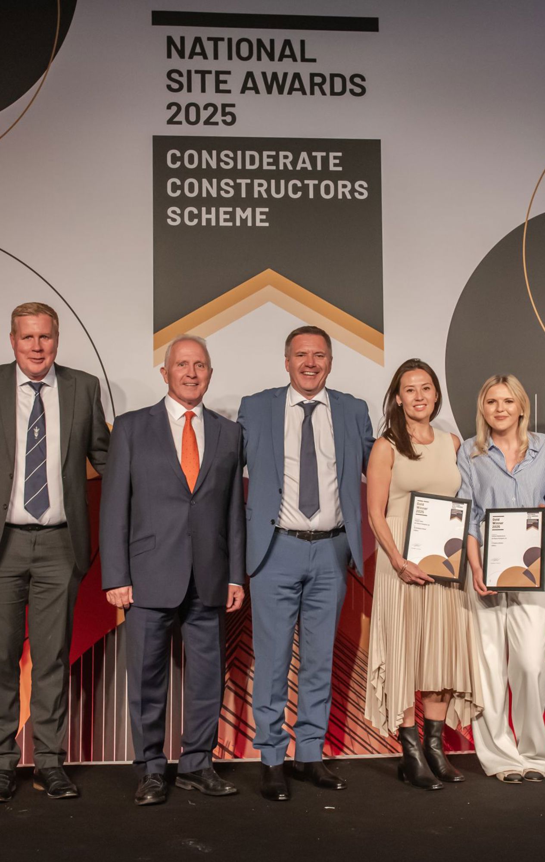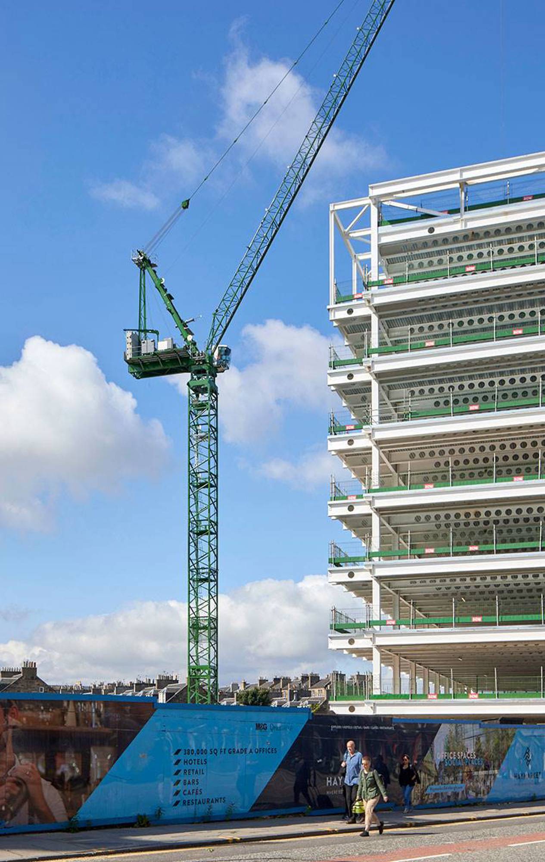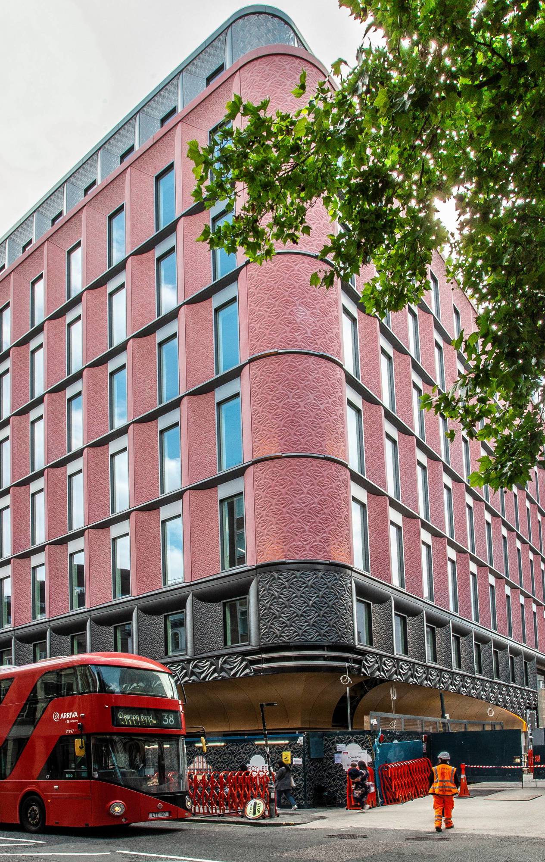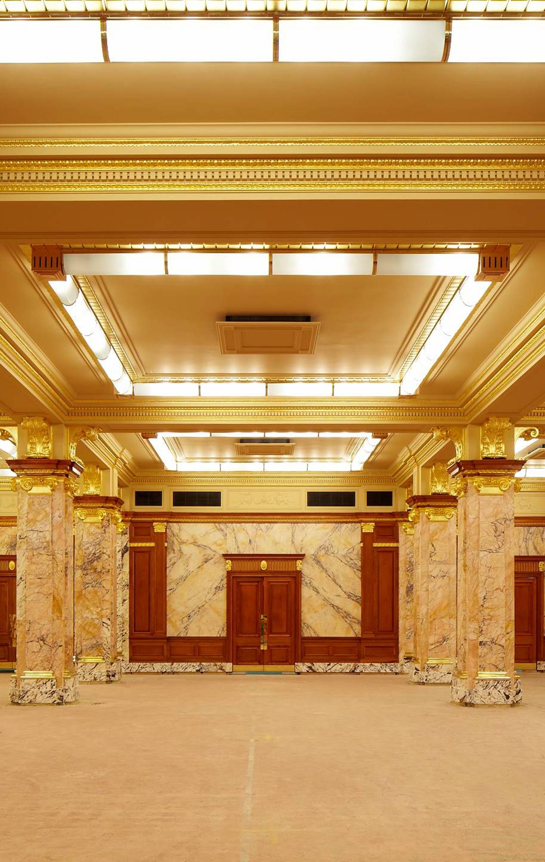- Client: British Land and GIC – Bluebutton Developer Company (2012) Ltd
- Sectors: Commercial, Leisure, Retail
- Value: £1bn
- Region: London
- Services: Pre-Construction, Construction
- Completion Date: 2025
The redevelopment of Broadgate, London
We are working with British Land and GIC on Broadgate’s evolution into a world-class retail, leisure, and commercial destination, bringing people together to work, shop, drink and dine.
The ten-year redevelopment of Broadgate is transforming central London’s largest pedestrianised neighbourhood into a world-class, mixed-use destination.
To realise their vision, British Land wanted a main contractor who could not only deliver, but who would help them make the most of opportunities for collaboration, early contractor involvement, community engagement and commercial savings.
As sole contractor on the 10-year Broadgate Framework, stakeholder and community engagement is key to the long-term success of the project. We’re keeping local transport providers, businesses and professionals updated through well-planned communications and creative technology.
We’re committed to sustainable construction practices at Broadgate. We’re monitoring and managing emissions and ensuring a legacy in the community by providing skills and opportunities for local communities where possible.
On completion, 100 Liverpool Street became British Lands first net zero carbon building, in addition to being awarded BREEAM Outstanding. This set the tone for British Land's journey to Net Zero by 2030, demonstrating the capability of Sir Robert McAlpine to deliver to such high standards. 100 Liverpool Street has been submitted for a WELL accreditation, pending Gold Level status on verification.
Project summary
A multi-site redevelopment framework
We started with 100 Liverpool Street, creating new offices, restaurants and shops, all in an eco-friendly building. On completion, 100 Liverpool Street became British Lan
Engineering Excellence at 100 Liverpool Street1 Finsbury Avenue
We refurbished 1 Finsbury Avenue to create contemporary offices and adding shops, restaurants, and cinema to make this a 24/7 destination. This Grade II listed building i
Refurbishing 1 Finsbury AvenueWe updated the offices and reshaped the public areas in and around 135 Bishopsgate where we also created retail space for Italian food hall brand Eataly. With much anticipation, Eataly opened its doors to the public in May 2021.
We updated the original Broadgate marketing suite into a modern facility. This included a complete re-clad, including opening up the ground floor with a public facing coffee shop.
As our work continues, demolition started in May 2021 at 1 Broadgate, and we have supported British Land and the design team on the successful planning application for 2 Finsbury Avenue.
With future plans to include more offices, retail and leisure spaces, the Broadgate vision is already becoming a reality . To date we have delivered £477m worth of work within the framework, as we continue to bring this vision to life.
1 Finsbury Avenue
Shared Values
Trust, Honesty and Collaboration: it’s the mantra for all at the Broadgate framework. It’s even printed on our notebooks.
Greening Cities
100 Liverpool’s Street’s landscaped outdoor terraces will provide social areas while attracting more birds, butterflies and bees to Broadgate. It is now British Land's first net zero carbon building.
Celebrating Heritage
The Grade II Listed 1 Finsbury Avenue has been sympathetically restored to retain its original design and features, and is now an award winning building.
Air Freshening
We won an environmental prize for our commitment to monitoring and reducing emissions over the development period.
Long-term legacy
We’re maximise the positive impact of the framework through a 10-year community investment programme.
-
Charles Horne
British Land, Project Director
“Sir Robert McAlpine were chosen based on their team, methodology and commercial offer…
“I can say without hesitation that Sir Robert McAlpine is a long-term partner of British Land on other projects, not just on this one.”
A one team approach to working with our client and supply chain
Our framework and project teams share offices with the client, consultants and subcontractors to make communication and collaboration as easy as possible. This makes sure every project in the 10-year programme achieves high standards. We’re also saving money through economies of scale on non-architectural building features.
The framework means we can share our expertise and learn from experiences through a one-team approach. The entire project benefits from agile collaboration practices and helps us identify ways we can save our client time and money.
We’re saving time and reducing risk by standardising approaches to every project in the framework. It means everyone is clear on their responsibilities.
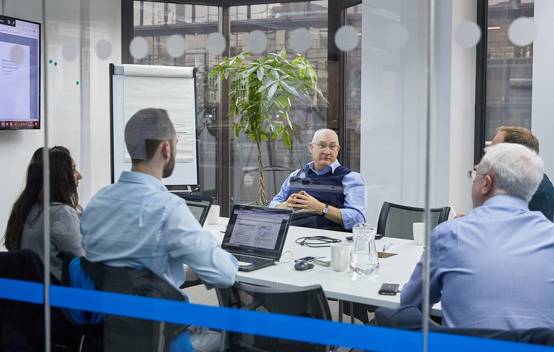
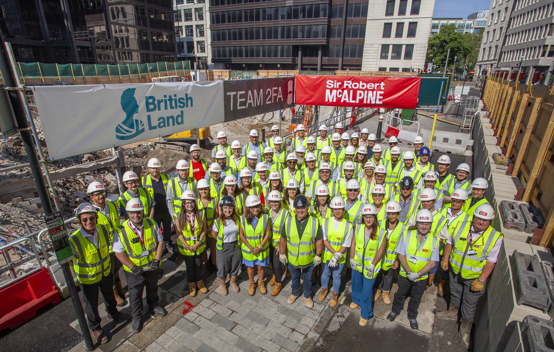
Sharing our approach to sustainable resourcing, ethical employment and diversity
We work with a trusted network of suppliers who share our values on issues such as apprenticeships, fairness, and respect, and have been briefed on our commitments to sustainable resourcing, ethical employment, and inclusion
3 Broadgate
100 Liverpool Street
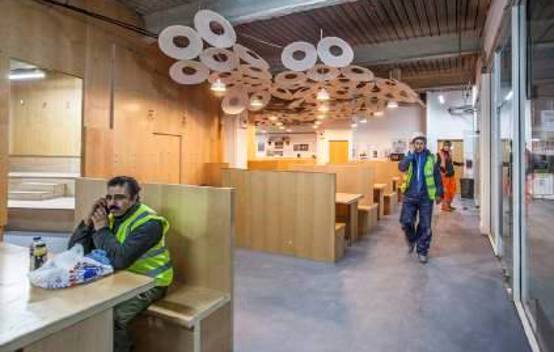
Providing work experience opportunities for local students
Working with the University of East London, the Broadgate Prize is an opportunity for degree students to develop their team working skills as they work with British Land and Sir Robert McAlpine on a live project. The prize has a rich history, dating back to 2015. Thus far it has impacted over 250 students across three different courses; BSc Architecture, MA Architecture and BSc Architecture Design Technology. The prize has delivered three built structures and offered 20 students paid work experience over the summer vacation with some of the world’s leading design firms.
Previously we organised a competition for local architecture students to design a welfare facility consisting only of materials salvaged from the building at 1 Finsbury Avenue. Then we offered paid work experience opportunities to help create their designs.
The 2020/2021 Broadgate Prize is the design of a roof-top extension at the 6-9 Eldon Street offices in the Broadgate Framework around Liverpool Street Station.
Reducing environmental impact
Reducing the environmental impact of our operations is integral to all we do. That’s why we’ve been monitoring air quality across the estate since the programme began. Addressing this ongoing problem for the City of London has won us awards. We’re encouraging the reduction of pollution in our supply chain by reporting on diesel emissions across all of our subcontracts.
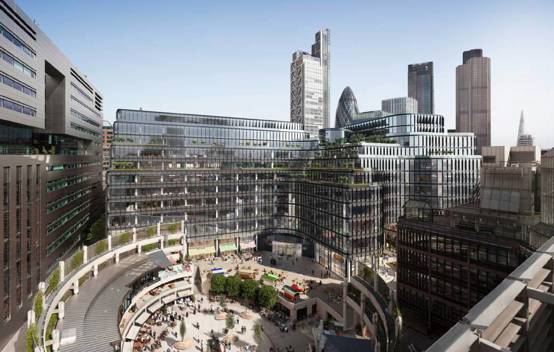
135 Broadgate
Digital construction leading the way
During the construction of 100 Liverpool Street, we began utilising BIM and digital technologies to coordinate many of the intricacies that the project presented. BIM was not a requirement on the project, but by implementing BIM on all projects this helped to manage parts of the project like the new steel frame, glass atrium and atrium staircase. BIM was used to map out and coordinate many of the challenging aspects we encountered and ensured the large number of services were accounted for. This proved a pragmatic way to facilitate difficult works and allowed for an array of engineering solutions to be utilised for those challenging elements of the project. As we continue our work on the Broadgate Framework, BIM is now a requirement by British Land for 1 Broadgate and 2 Finsbury Avenue, where digital information will inform their Smart and CAFM systems post practical completion. This supports more efficient ways of delivering information at handover for building operations and strengthens our relationship with British Land.
Awards
-
![DECORATIVE]()
Constructing Excellence Awards
The Broadgate Construction App was a finalist for the Innovation Award
-
![DECORATIVE]()
BCIA Awards
The Broadgate Construction App was a finalist for the Digital Transformation Award
-
![DECORATIVE]()
City of London Considerate Contractor Scheme
- Environmental & Innovation Award
- Gold Award
-
![DECORATIVE]()
BCIA Awards 2020
Commercial Property Project of the Year - 1 Finsbury Avenue
-
![DECORATIVE]()
Exemplary Performance in Sustainability Award
American Institute of Architect Annual Design Awards – Submitted by AHMM for 1 Finsbury Avenue
-
![DECORATIVE]()
Worshipful Company of Chartered Architects Award
City of London Building of the Year 2021 – Submitted by Hopkins Architecture for 100 Liverpool Street
-
![DECORATIVE]()
The American Institute of Architects
Commercial Property of the Year award – 100 Liverpool Street
-
![DECORATIVE]()
Winner of Structural Steel Design Awards 2021
100 Liverpool Street
-
Transforming London's Broadgate: 100 Liverpool Street
Find out moreIn this compelling documentary by the B1M, we step inside 100 Liverpool Street - the latest major project on the masterplan - and discover what it takes to make the extraordinary happen.
Read more about the redevelopment of Broadgate
-
![]() Read more about
Read more aboutWinners announced for CCS awards 2025
20 May 2025Multiple projects pick up awards at the CCS National Site Awards
-
![]() Read more about
Read more aboutIWD with Victoria Inglis
14 Mar 2025A passionate advocate for a more climate-conscious future, Sustainability Apprentice, Victoria Inglis, is proud to be helping make a positive difference on two landmark London projects.
-
![]() Read more about
Read more aboutRaptor cranes at 2 Finsbury Avenue
10 Jan 2025Raptor cranes enhance productivity at 2 Finsbury Avenue, British Land’s iconic dual-tower project redefining Broadgate’s skyline.
Commercial projects
-
![]() Read more about
Read more aboutHaymarket, Edinburgh
Edinburgh’s iconic Haymarket site in the heart of the city centre is set to become the highest profile mixed-use development in Scotland.
Sectors: Commercial, RetailRegion: Scotland -
![The exterior of Ilona Rose House in London’s Soho district]() Read more about
Read more aboutThe construction of Ilona Rose House, London
Digital construction, complex temporary works and sustainable cladding solutions were key in delivering the striking new Ilona Rose House development in London’s Soho district.
Sectors: Commercial, LeisureRegion: London -
![Luxury retail space within Quadrant 3 feature high ceiling and sophisticated Art Deco-inspired interior]() Read more about
Read more aboutA celebration of quality in London's West End
Completed four months early and under budget, Quadrant 3 was hailed as “outstanding” by client The Crown Estate.
Sectors: CommercialRegion: London
