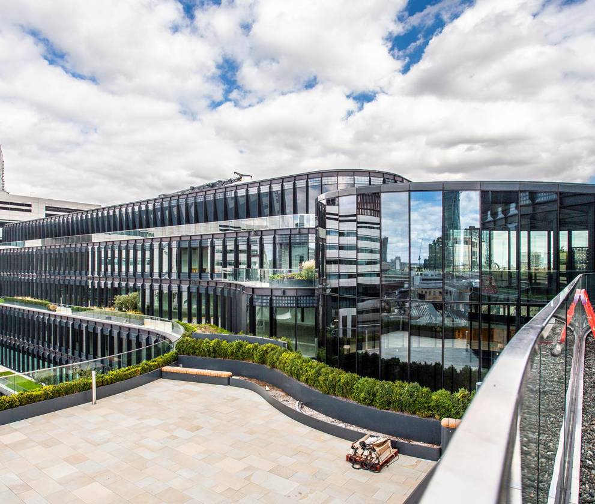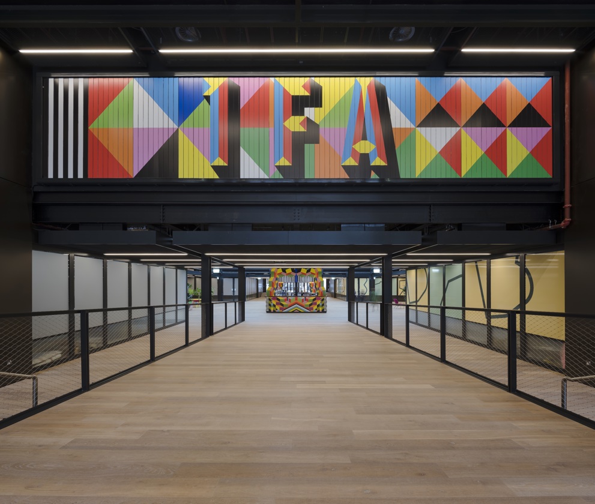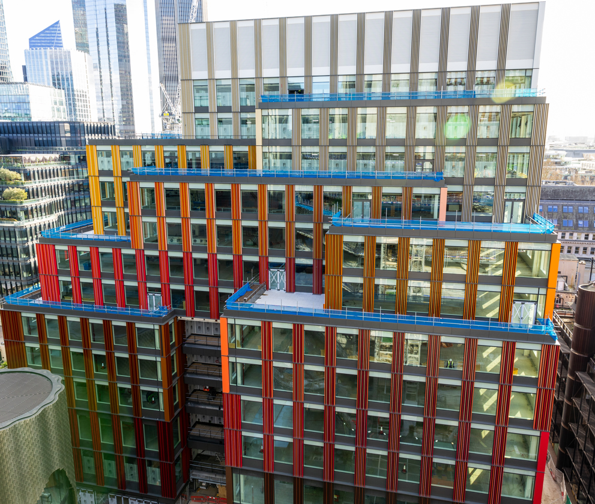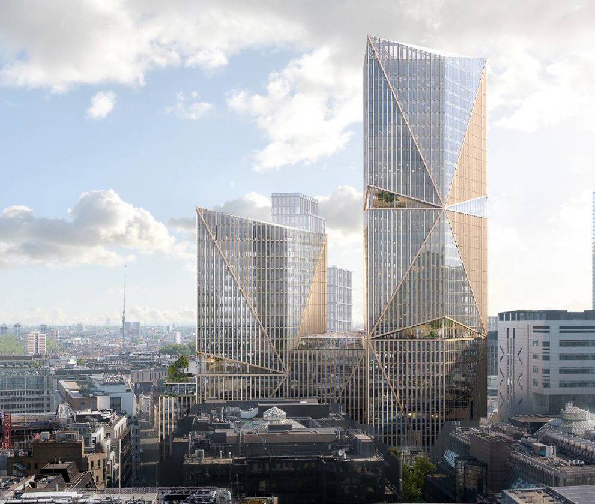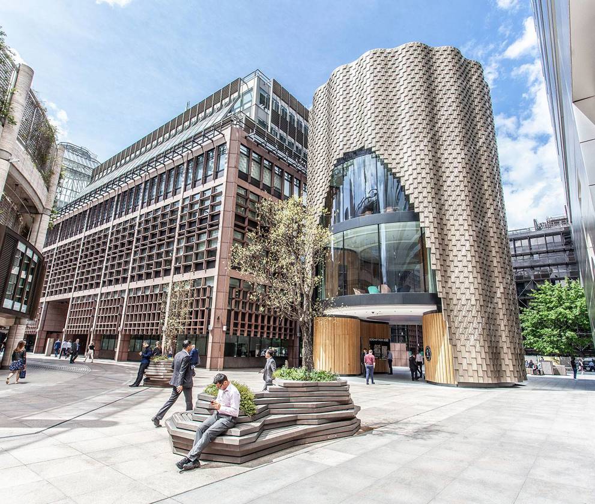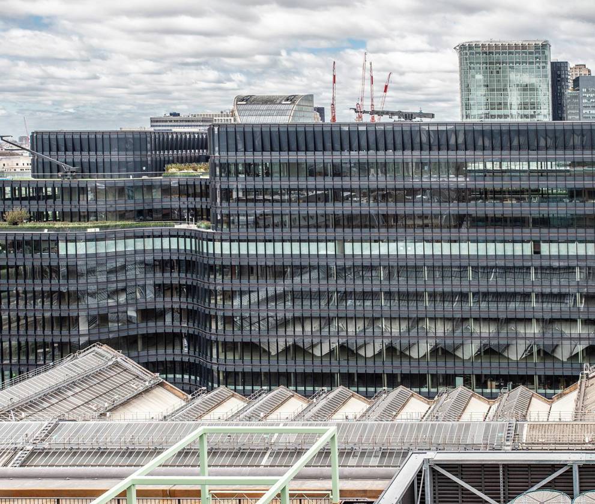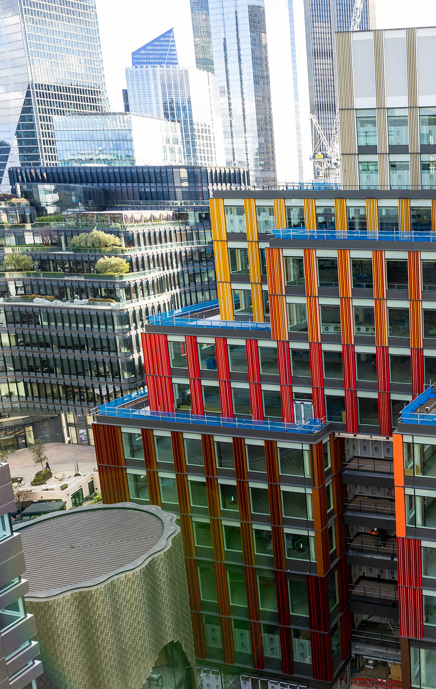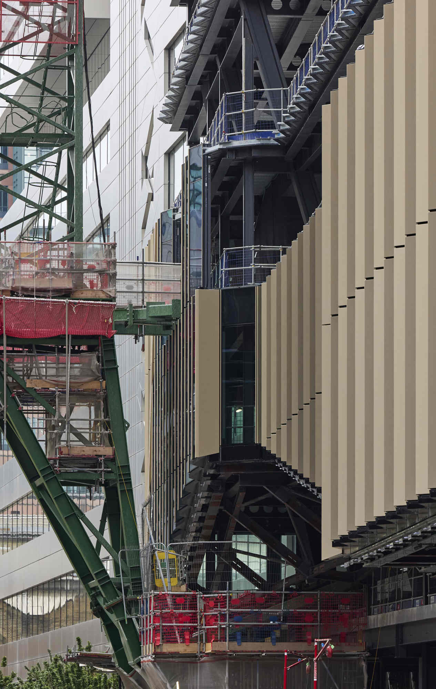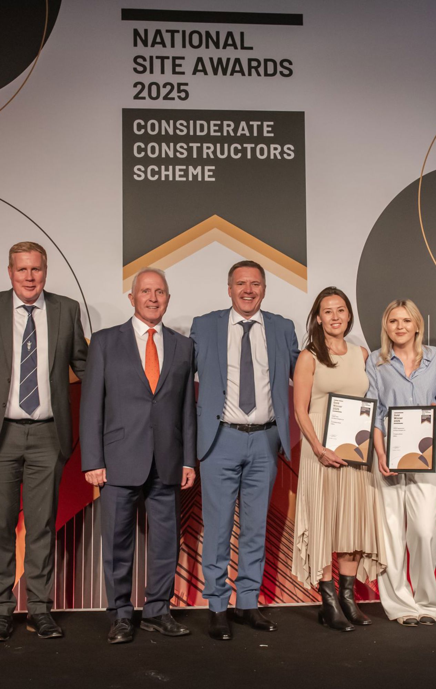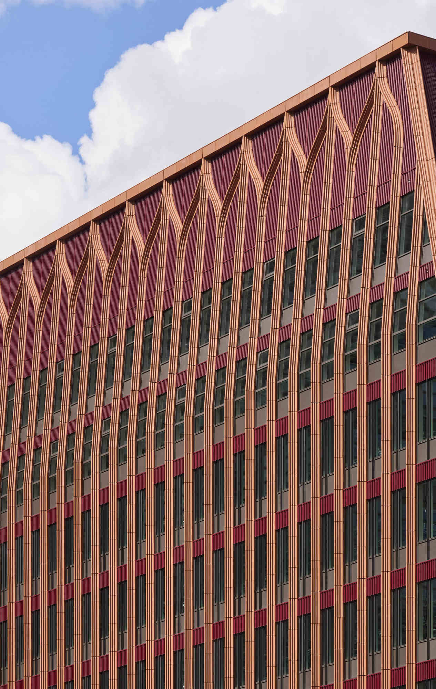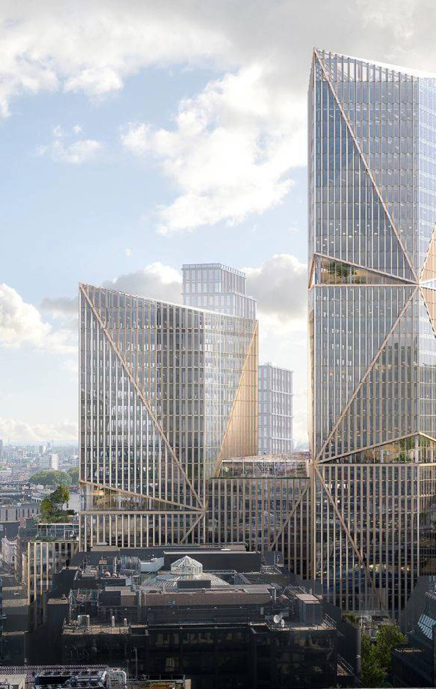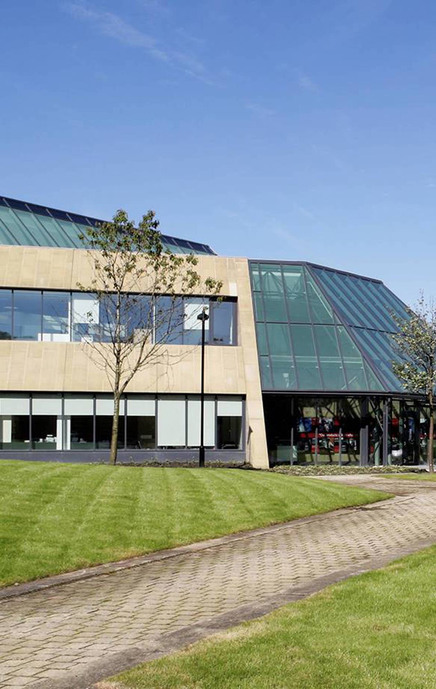- Client: British Land
- Sector: Commercial
- Region: London
- Completion Date: 2025
Shaping the future of workspace at Broadgate
We delivered 1 Broadgate — a sustainable, high-performance commercial building redefining workspace in the heart of central London.
1 Broadgate is a key project in our transformation of the wider Broadgate campus and the fifth delivered under our 10-year framework with client, British Land.
We set out to create more than just a building – our aim was to deliver a high-performing, highly adaptable workspace that meets the demands of modern business while helping client British Land meet its net zero goals.
With its stunning colour graded facade, the landmark mixed-use development provides state-of-the-art office spaces, each with its own private terrace overlooking the heart of Broadgate, along with a retail, leisure and dining hub at lower levels.
A highly sustainable scheme, it has been designed with re-use, flexibility and long-term performance at its core, with circular economy principles adopted to facilitate deconstruction and re-use.
Our long-standing, collaborative relationship with British Land has reaped benefits, delivering another world-class, future proofed development which uses innovative measures to reduce its impact on the environment.
Project summary
Embedding sustainability and circular economy principles
From early concept to final delivery, sustainability remained central to 1 Broadgate. We worked with our supply chain to source low-carbon materials, minimise construction waste, and align delivery with the goals of the UK Net Zero Carbon Buildings Standard and British Land’s long-term Environmental, Social & Governance (ESG) strategy.
During demolition and enabling works, circular economy principles were central to our approach. A pre-demolition audit and circular economy workshops during tendering helped to pinpoint key materials and identify the potential recycling or reuse strategy for each. This included 200 tonnes of the initial granite façade reclaimed for reuse in a terrazzo tile in the new development and 3,000 m3 of site material repurposed for the pile mat.
We collaborated closely with architects AHMM, and engineers Hilson Moran and AKT II, to integrate reused steel into the 14-storey structural frame that balances technical complexity with design quality and long-term sustainability. This is a first-of-its-kind solution for a building of this scale and complexity, incorporating 140 tonnes of reused steel to help significantly reduce embodied carbon. The hybrid steel-frame structure also allowed for greater flexibility in sequencing and efficiency in material use.
The aluminium elements of the building’s 2,432 cladding panels were also manufactured using recycled scrap, saving some 55 tonnes of carbon.
The result is a building that achieved a total upfront carbon figure of 479 kgCO₂e/m² – well below industry benchmarks. Passive design principles, efficient building systems, and the inclusion of green terraces all contribute to reduced operational energy and enhanced occupant wellbeing. As a result, 1 Broadgate is targeting BREEAM Outstanding and NABERS 5-star certification.
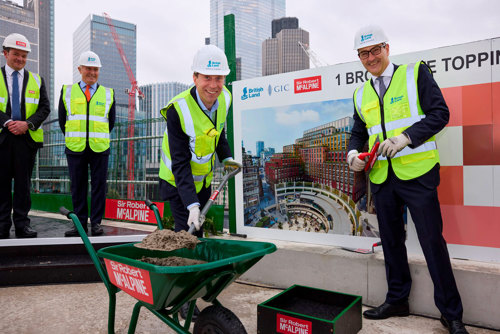
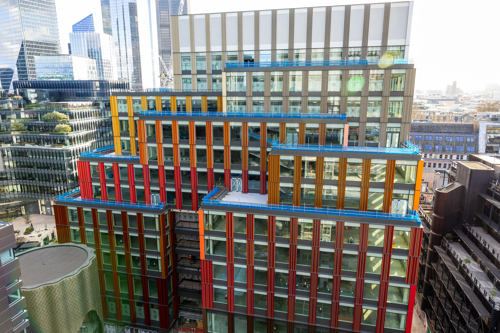
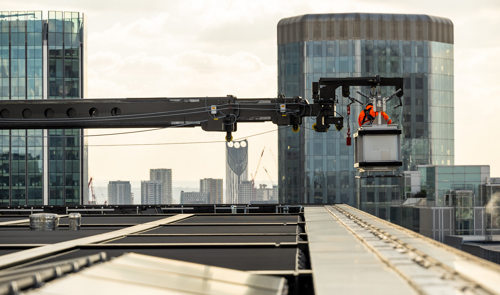
Technical and digital solutions that maximise efficiency and performance
Designed to provide 56,500m² of space on a compact footprint bordered by live roads and operational buildings, we drew on our extensive experience of operating in constrained city centre sites to successfully deliver this latest City landmark.
We adopted a just-in-time delivery strategy, carefully coordinated crane operations over live railway lines, and used digital construction tools to identify and mitigate key programme risks. We also managed temporary services and access routes, ensuring business continuity for neighbouring tenants throughout the programme.
By adopting the latest augmented reality tools, we were able to track progress against a tight schedule, disseminate information quickly and know where we are at in real time. The technology also allowed us to capture the flow of information from design stages through to procurement and as-built information on site, ensuring we could evidence the sustainability targets on the project.
Trialling Augmented Reality tools at 1 Broadgate
A landmark delivery in partnership with British Land
1 Broadgate is the fifth major project we have delivered at Broadgate for British Land. This deep-rooted collaboration enabled us to approach the project with shared knowledge, aligned values, and a clear understanding of the quality expected across every detail.
The result is a building that responds to the needs of tomorrow’s businesses, delivers on sustainability, and stands as a benchmark for future developments across London.
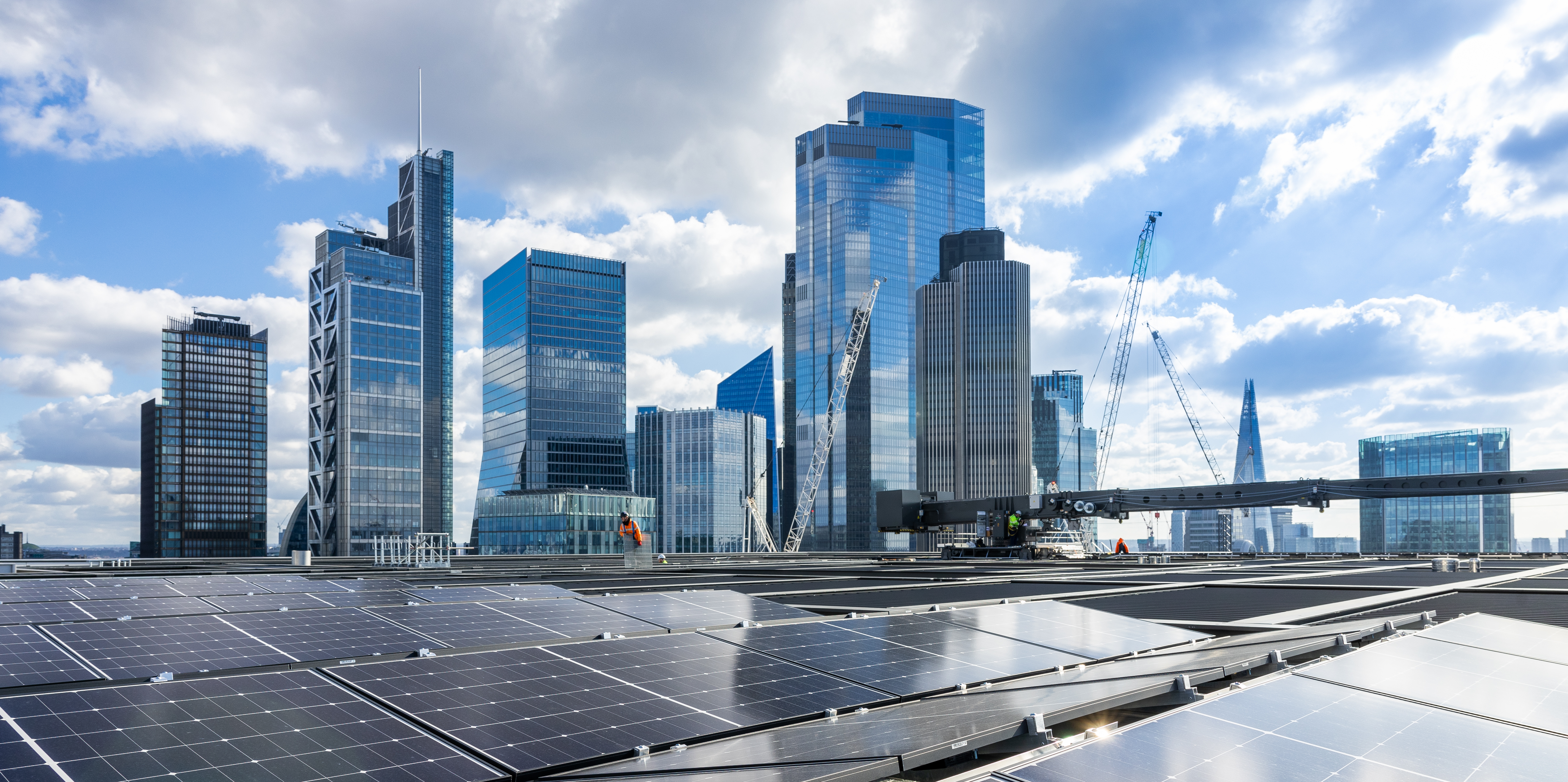
A multi-site redevelopment framework
Engineering Excellence at 100 Liverpool Street
Built directly above the entrance to one of the UK’s busiest train stations, 100 Liverpool Street is a technical and logistical masterpiece, becoming British Land’s flags
Read moreRefurbishing the Grade II listed 1 Finsbury Avenue
We refurbished 1 Finsbury Avenue to create contemporary offices and adding shops, restaurants, and cinema to make this a 24/7 destination. This Grade II listed building i
Read moreShaping the future of workspace at Broadgate
We are delivering 1 Broadgate — a sustainable, high-performance commercial building redefining workspace in the heart of central London.
Read moreDelivering a sustainable City landmark
Early engagement, collaboration and our commitment to sustainable engineering excellence have underpinned our approach at 2 Finsbury Avenue.
Read more3 Broadgate
We updated the original Broadgate marketing suite into a modern facility. This included a complete re-clad, including opening up the ground floor with a public facing coffee shop.
135 Bishopsgate
We updated the offices and reshaped the public areas in and around 135 Bishopsgate where we also created retail space for Italian food hall brand Eataly. With much anticipation, Eataly opened its doors to the public in May 2021.
Latest news from Broadgate
-
![]() Read more about
Read more about1 Broadgate achieves practical completion
06 Aug 2025This transformative mixed-use development in the heart of London completes on budget and ahead of the contract programme.
-
![]() Read more about
Read more about2 Finsbury Avenue - clad in elegance
07 Jul 2025Cladding Managers Angela Beckwith and Mark Nicholls share insights about the façade at 2 Finsbury Avenue, which sets a new benchmark for sustainable urban architecture.
-
![]() Read more about
Read more aboutWinners announced for CCS awards 2025
20 May 2025Multiple projects pick up awards at the CCS National Site Awards
Commercial projects
-
![View of Three CS façade]() Read more about
Read more aboutThree Chamberlain Square
Sectors: CommercialRegion: Midlands -
![Sir Robert McAlpine Tower Crane]() Read more about
Read more aboutDelivering a sustainable City landmark
Sectors: CommercialRegion: London -
![Side view of WL Gore offices]() Read more about
Read more aboutWL Gore office refurbishment extension
Sectors: CommercialRegion: North East








