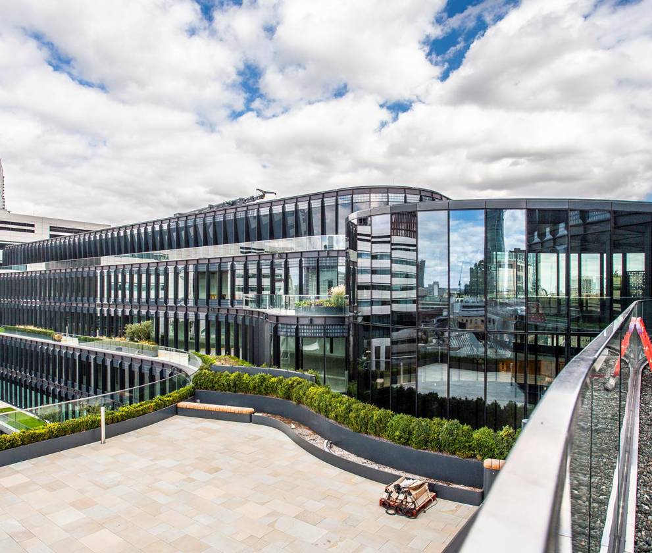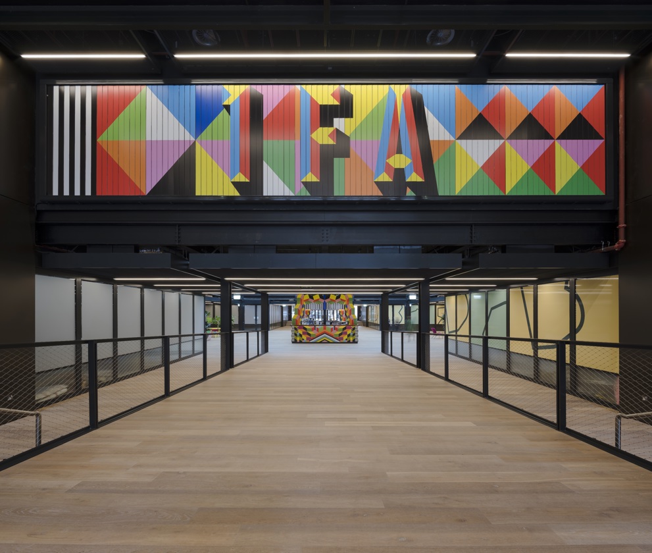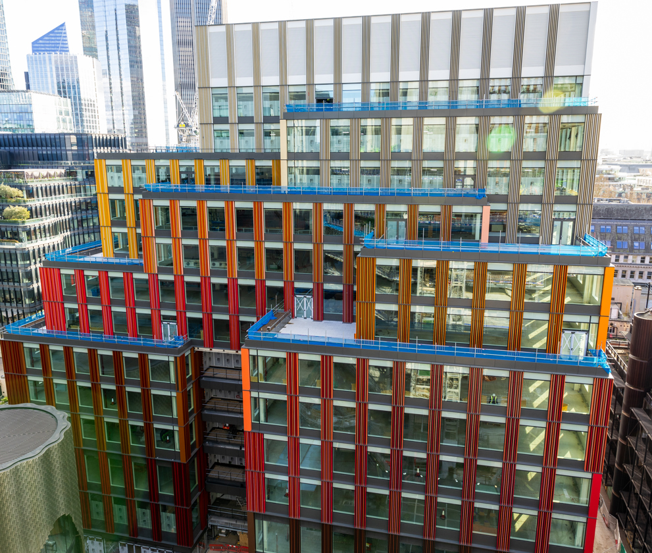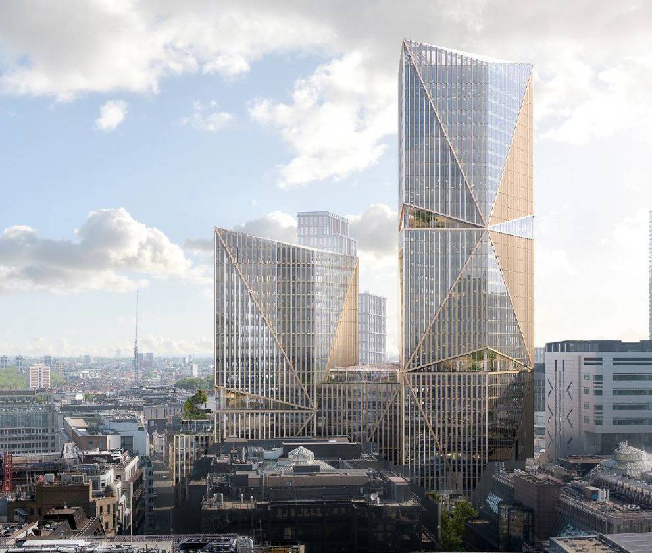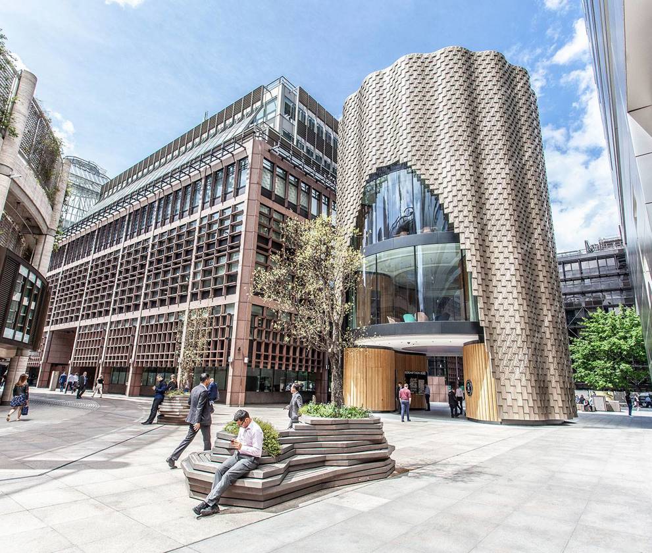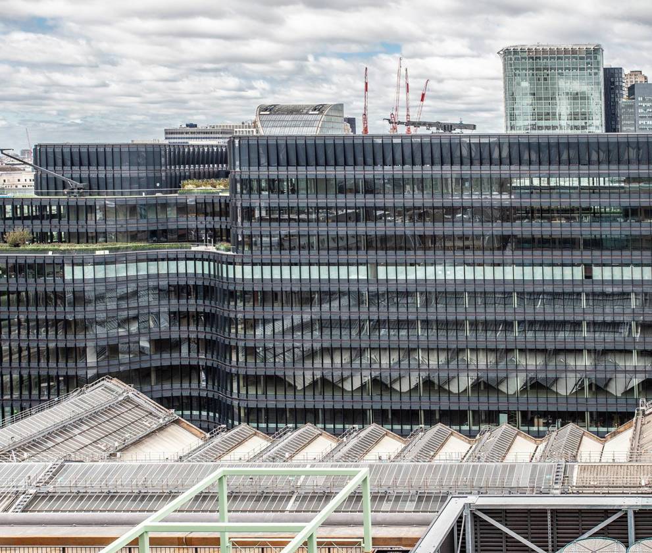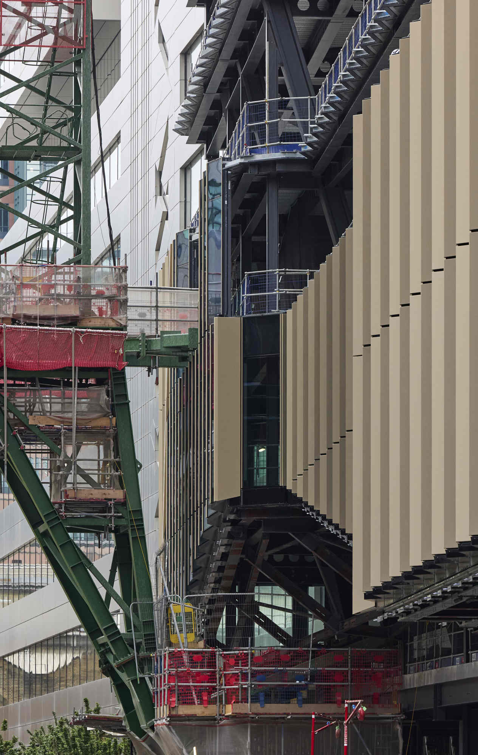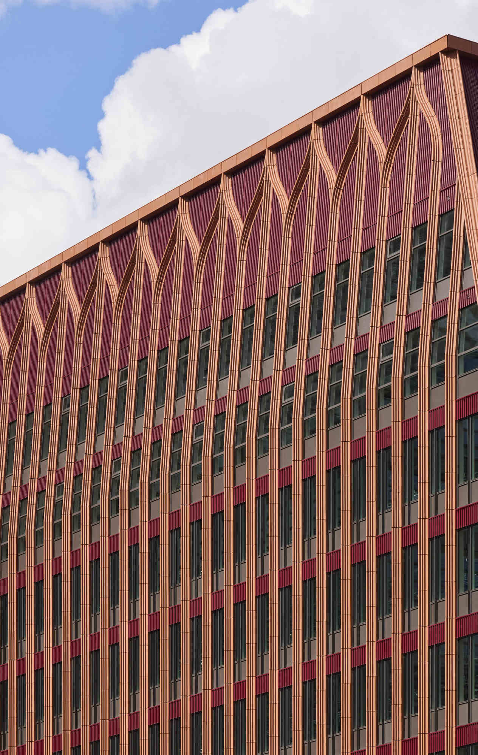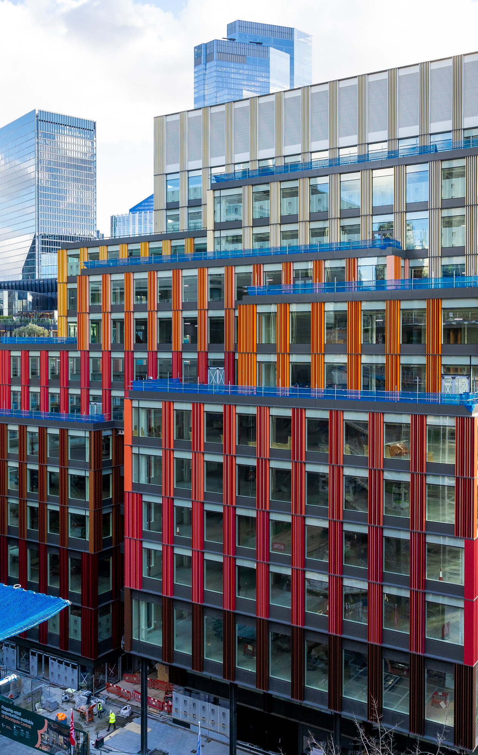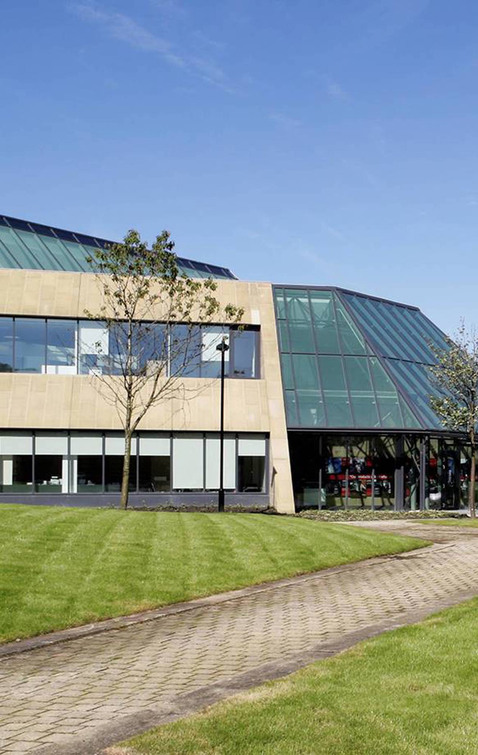- Client: British Land
- Sector: Commercial
- Value: £614m
- Size: circa 1,100,000 sq. ft.
- Region: London
- Completion Date: 2027
Delivering a sustainable City landmark
Early engagement, collaboration and our commitment to sustainable engineering excellence have underpinned our approach at 2 Finsbury Avenue.
Towering City landmark, 2 Finsbury Avenue (2FA), is the latest in a series of projects delivered as part of our Broadgate Framework with British Land.
Due to be completed in 2027, the dual high-rise building is our sixth and largest project at the Broadgate campus and follows on from delivery of the multi-award-winning 100 Liverpool Street and 1 Broadgate.
2FA represents the final piece in the jigsaw of the current regeneration of Broadgate into a world class, seven-day, mixed-use central London destination.
Rising to 170m and providing 750,000 sq. ft. of mixed-use space, 2FA features a 21-storey West office tower and 36-storey East office tower linked by a 12-storey podium, with a connecting winter garden at level 13. This required phenomenal engineering in the ground, which involved installing 280 secant piles and 78 bearing piles up to 50m deep– that’s roughly equivalent to the height of Nelson’s column.
The development’s signature towers are expressed as a series of geometrically striking interlocking triangular planes, combining a solid and glazed sawtooth-shaped façade that supports double height spaces.
2FA will create a new benchmark for highly sustainable workspace in central London with BREEAM Outstanding, WELL Platinum, EPC A and NABERS 5-star ratings. It will be all-electric and a smart-enabled development, ensuring leading carbon and energy efficiency in operation.
Project summary
Early engagement pays sustainability dividends
We began working on the project in 2019, helping to shape the design and construction methodology, providing sustainability advice and supporting programme development.
Thanks to our early involvement and collaboration with British Land at the design stage, we were able to engage with the wider supply chain to improve design efficiency and propose innovative low-carbon materials:
- In partnership with our piling contractor, we rationalised the foundation design, reducing pile diameter from 2.4m to 1.8m to optimise material use and used steel manufactured in an electric arc furnace for around a third of the plunge column piles, which cut embodied carbon by 15%.
- Together, we also pioneered basalt reinforcement in the temporary works. Made of volcanic rock, this is up to 60% lower carbon than steel reinforcement in its manufacture.
- Working with the steelwork contractor, we’re using 95% XCarb steel in the superstructure; a product manufactured by electric arc furnace with 100% recycled steel and powered by REGO-backed renewable energy, saving around 5,000 tonnes of CO2e versus traditional blast furnace steel.
- The facade features aluminium produced using renewable power, saving around 1,900 tonnes of CO2e versus an average European aluminium product.
At the final design stage of this project, we were able to reduce the embodied carbon emissions from 755kg to 656kg CO2e per sqm.
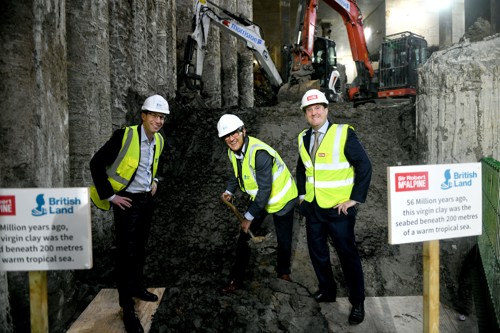
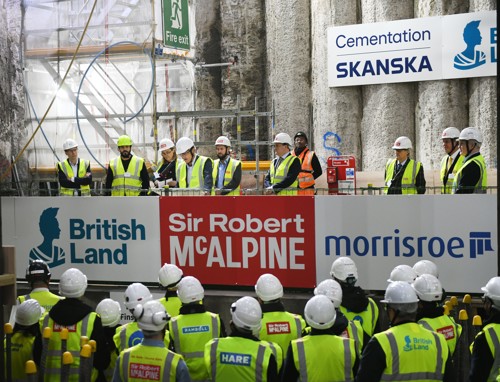
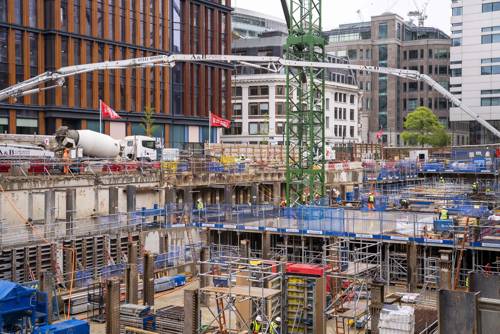
Deconstructing for reuse
Work began on site in July 2022 with the soft strip and deconstruction of the existing two 10-storey buildings, an operation based around circular economy principles.
This saw nearly 25 tonnes of structural beams extracted, cleaned and tested; materials which were then warrantied for reuse. Approximately 2,500m3 of concrete was recovered, crushed and reused in the foundations and around 9,500m2 of raised access flooring removed and stored for reuse.
Reducing programme by going top-down
The scheme is being delivered using top-down construction. This meant that while the superstructure was rising more than 100m above street level, the team were also busy simultaneously digging out 36,500m3 of earth to form three basement levels. It’s an approach that helped shave nine months off the project’s programme.
Once Basement 1 was constructed up to ground floor, these two floors were locked in and the team began building two further basement levels top down.
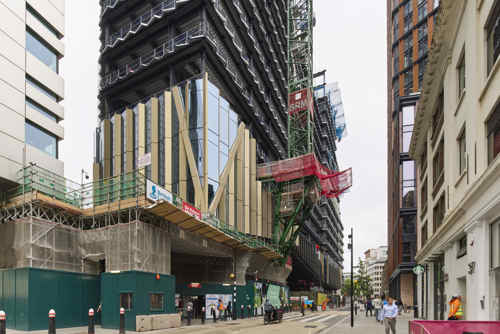
Construction progress at 2 Finsbury Avenue
A multi-site redevelopment framework
Engineering Excellence at 100 Liverpool Street
Built directly above the entrance to one of the UK’s busiest train stations, 100 Liverpool Street is a technical and logistical masterpiece, becoming British Land’s flags
Read moreRefurbishing the Grade II listed 1 Finsbury Avenue
We refurbished 1 Finsbury Avenue to create contemporary offices and adding shops, restaurants, and cinema to make this a 24/7 destination. This Grade II listed building i
Read moreShaping the future of workspace at Broadgate
We are delivering 1 Broadgate — a sustainable, high-performance commercial building redefining workspace in the heart of central London.
Read moreDelivering a sustainable City landmark
Early engagement, collaboration and our commitment to sustainable engineering excellence have underpinned our approach at 2 Finsbury Avenue.
Read more3 Broadgate
We updated the original Broadgate marketing suite into a modern facility. This included a complete re-clad, including opening up the ground floor with a public facing coffee shop.
135 Bishopsgate
We updated the offices and reshaped the public areas in and around 135 Bishopsgate where we also created retail space for Italian food hall brand Eataly. With much anticipation, Eataly opened its doors to the public in May 2021.
Latest news from 2 Finsbury Avenue
-
![]() Read more about
Read more aboutTopping out ceremony marks major milestone at 2FA
22 Jan 2026Project partners gathered on level 37 to celebrate reaching the highest point at one of London’s most forward thinking and sustainable commercial developments
-
![]() Read more about
Read more about2 Finsbury Avenue - clad in elegance
07 Jul 2025Cladding Managers Angela Beckwith and Mark Nicholls share insights about the façade at 2 Finsbury Avenue, which sets a new benchmark for sustainable urban architecture.
-
![]() Read more about
Read more aboutIWD with Victoria Inglis
14 Mar 2025A passionate advocate for a more climate-conscious future, Sustainability Apprentice, Victoria Inglis, is proud to be helping make a positive difference on two landmark London projects.
Commercial projects
-
![View of Three CS façade]() Read more about
Read more aboutThree Chamberlain Square
Sectors: CommercialRegion: Midlands -
![View from the rooftop of 1 Broadgate, offering a panoramic perspective of the London skyline.]() Read more about
Read more aboutShaping the future of workspace at Broadgate
Sectors: CommercialRegion: London -
![Side view of WL Gore offices]() Read more about
Read more aboutWL Gore office refurbishment extension
Sectors: CommercialRegion: North East






