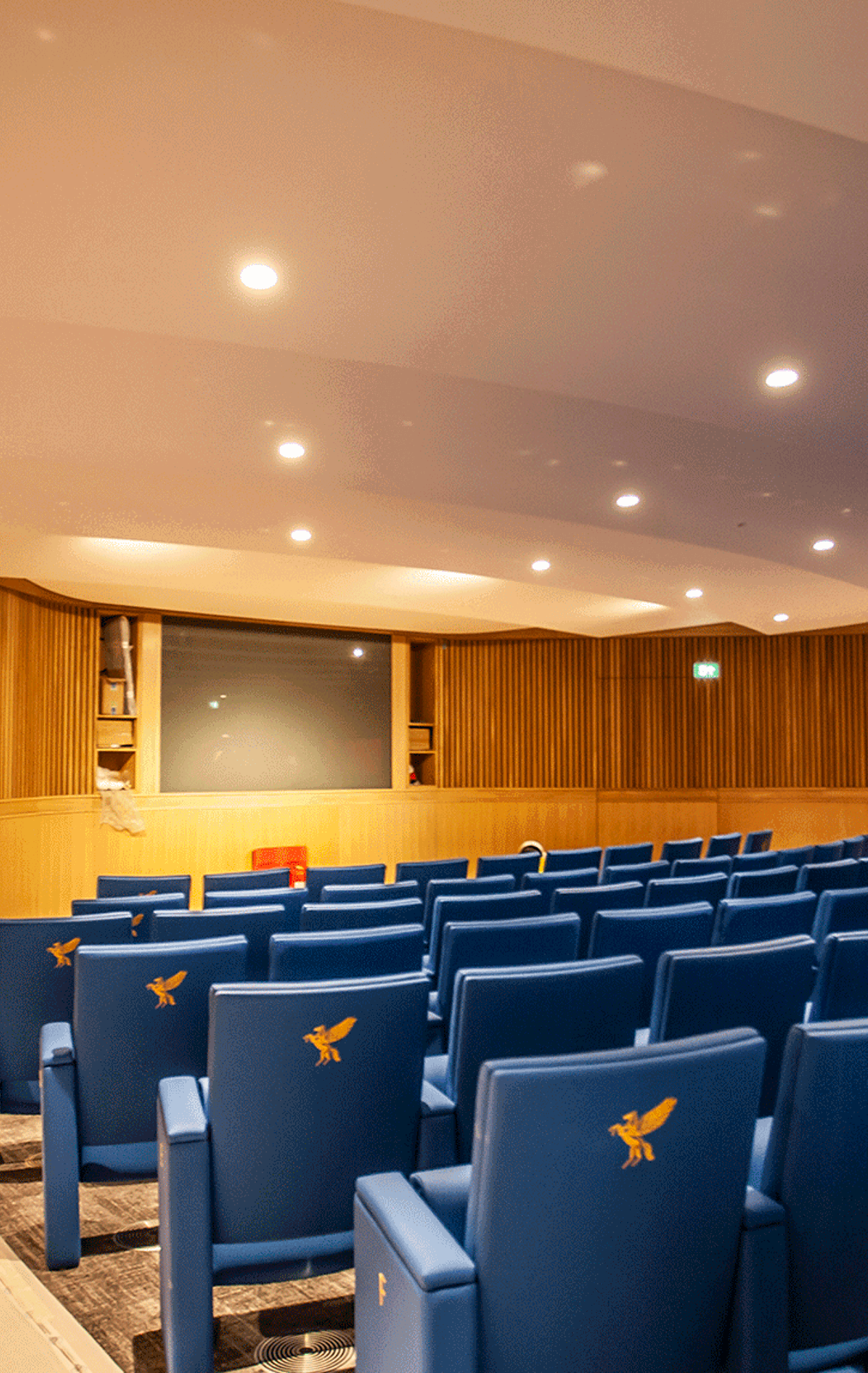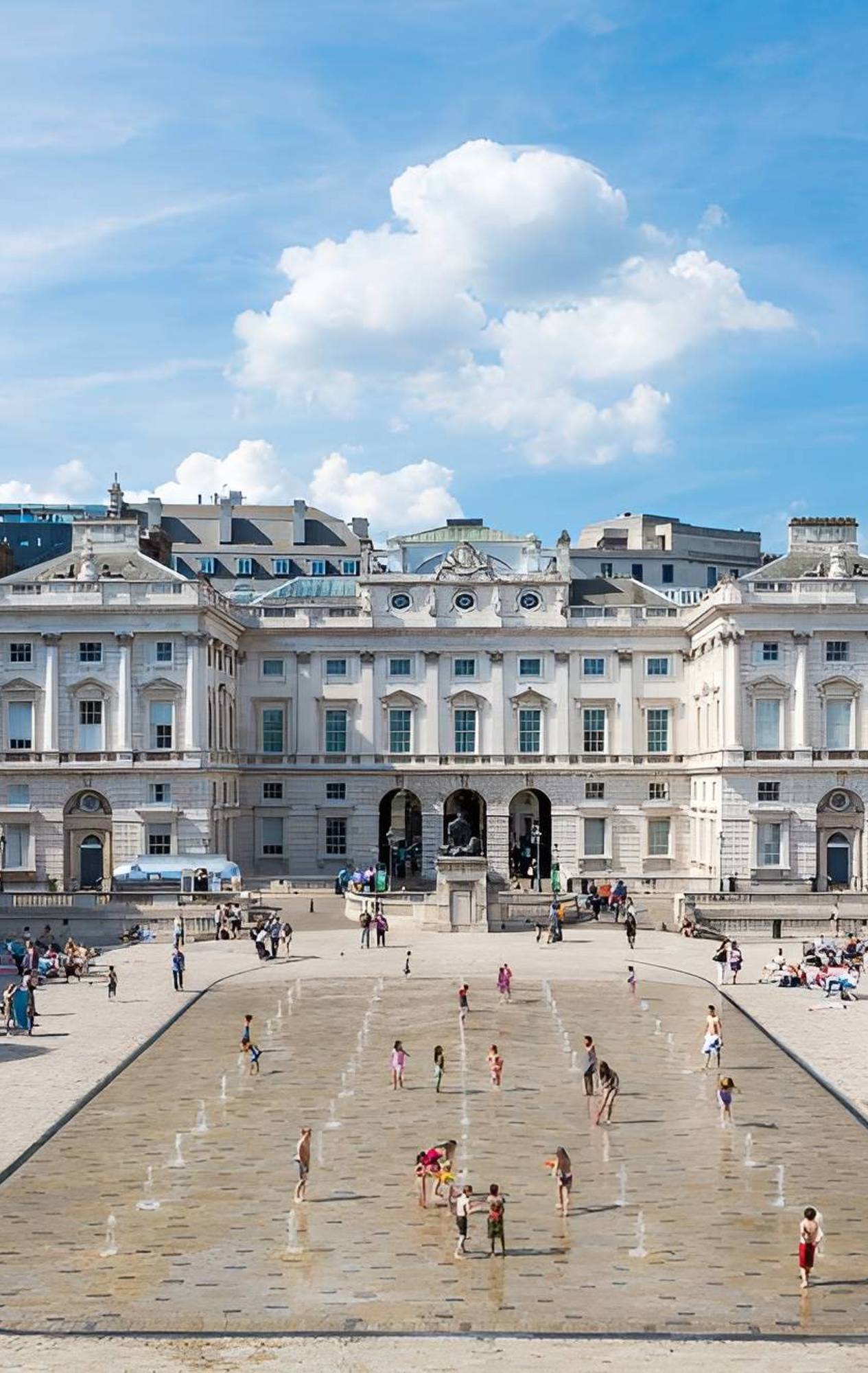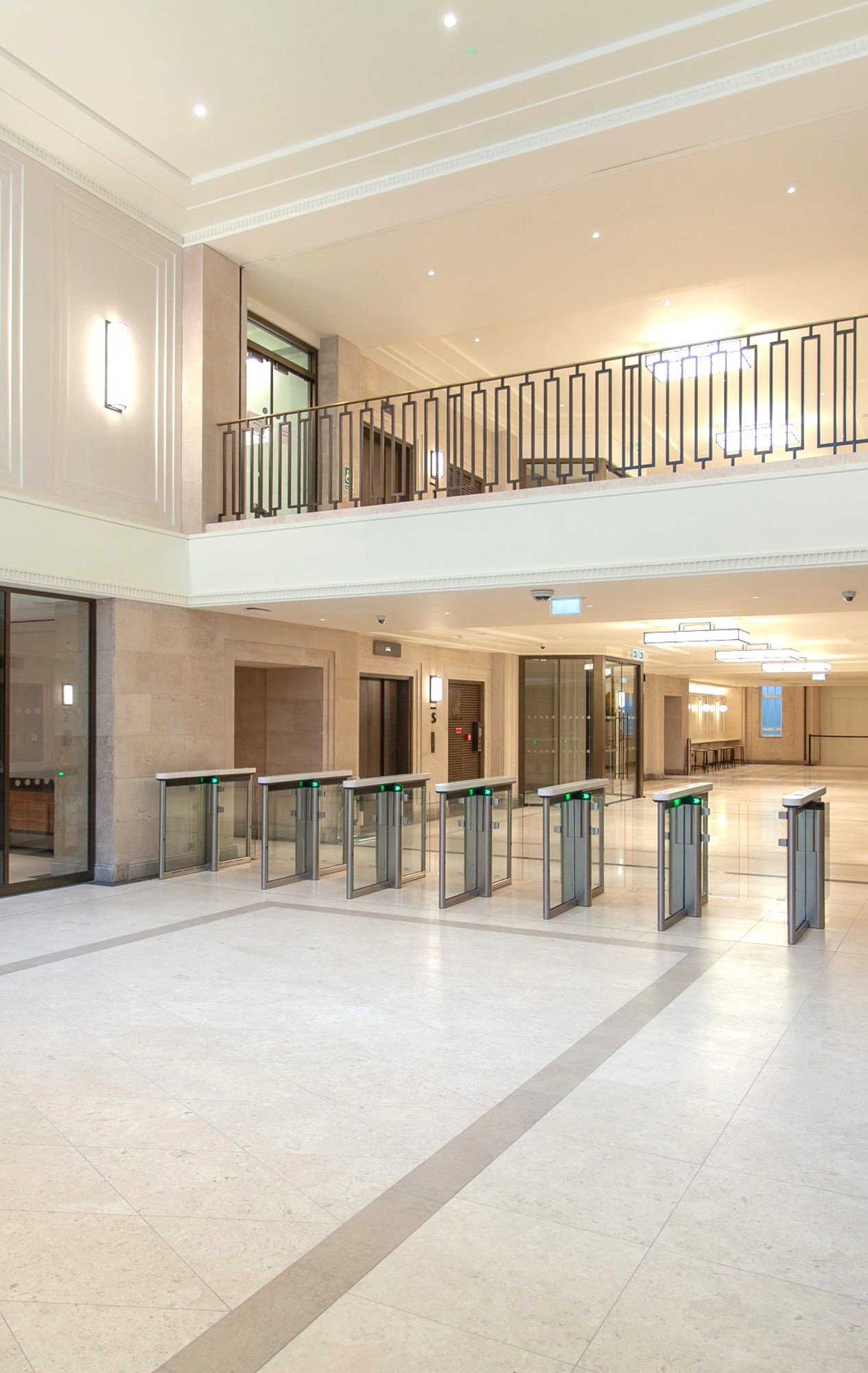- Client: National Gallery
- Sector: Heritage & Special Projects
- Region: London
- Completion Date: 2025
National Gallery
The National Gallery’s transformation project marked a pivotal moment as it celebrated its bicentennial.
Situated in Trafalgar Square, the gallery is one of the world’s most important cultural institutions. The NG200 project was initiated to future-proof the gallery, enhance visitor experience while preserving the heritage of the Grade I listed buildings.
Through a careful blend of modern construction techniques and historical preservation, the project will ensure the National Gallery remains a relevant and vibrant institution for years to come.
This transformation involved significant work across three key buildings within the National Gallery complex. These included the refurbishment of the Sainsbury Wing, built by Sir Robert McAlpine in the 1980s; the development of an underground link connecting it to the Wilkins Building; and the overhaul of the Learning Centre. Each of these components plays a vital role in both improving the gallery's functionality and maintaining its status as a cultural landmark.
Project summary

Design and technical solutions
Balancing heritage conservation with modern needs, the project required a series of intricate design solutions. Sir Robert McAlpine Special Projects’ expertise in handling complex, heritage-sensitive projects was crucial in delivering results that align with both the gallery’s vision and the building's preservation requirements.
- Sainsbury Wing refurbishment
A core element of the project was the reconfiguration of the Sainsbury Wing. Structural alterations, completed in 2023, paved the way for the installation of modern Mechanical, Electrical, and Plumbing (MEP) systems. The challenge was to improve visitor access and flow while preserving the integrity of the building. All interventions were carefully designed to integrate seamlessly with the existing structure, ensuring the original architectural features were respected. - Underground link construction
Part of our work also included the construction of the first phase of an eventual underground link from the Sainsbury Wing, which sat on traditional piling, to the Wilkins Building, over 200 years old with masonry walls on traditional foundations. Extensive excavation, underpinning, and secant piling were carried out, involving a complex excavation on a hit-and-miss basis to enable us to cast the new link foundations. - Roden Centre for Learning transformation
The Roden Centre for Learning has been upgraded to offer a more interactive and immersive educational experience. The transformation includes the installation of high-performance glazing and modern MEP services, providing a flexible, sustainable and dynamic space.
Being custodians of our client’s assets
The National Gallery contains centuries-old works of art which are hyper-sensitive to dust, vibration and changes in humidity, all things prevalent during construction work. By adopting innovative technical solutions and working in lockstep with the client team, we were able to mitigate any impact on the artwork and protect their greatest assets.
While demolishing a wailing beam in the Sainsbury Wing, we adopted a drill and burst method, using hydraulic bursters to break it apart in small pieces and thereby significantly reducing noise, dust and vibration. It was a method repeated on the piles with great success, completing the work with no disruptions.
We were also working on MEP services which ran through the client’s secure loading bay, which has heavily restricted access due to the presence of confidential and highly valuable artwork. By working with the Gallery, we agreed a period between exhibitions where our team could gain access and work flat out to get the bulk of the M&E work done, before liaising for ad-hoc access for the smaller, remaining jobs.
By maintaining close communication between the client, trade contractors and other project stakeholders, we remained on schedule without incident.
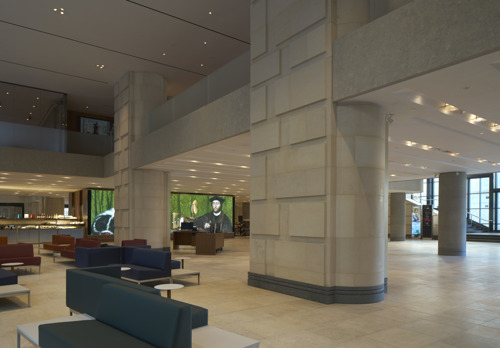
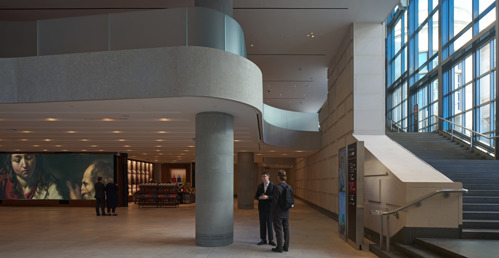
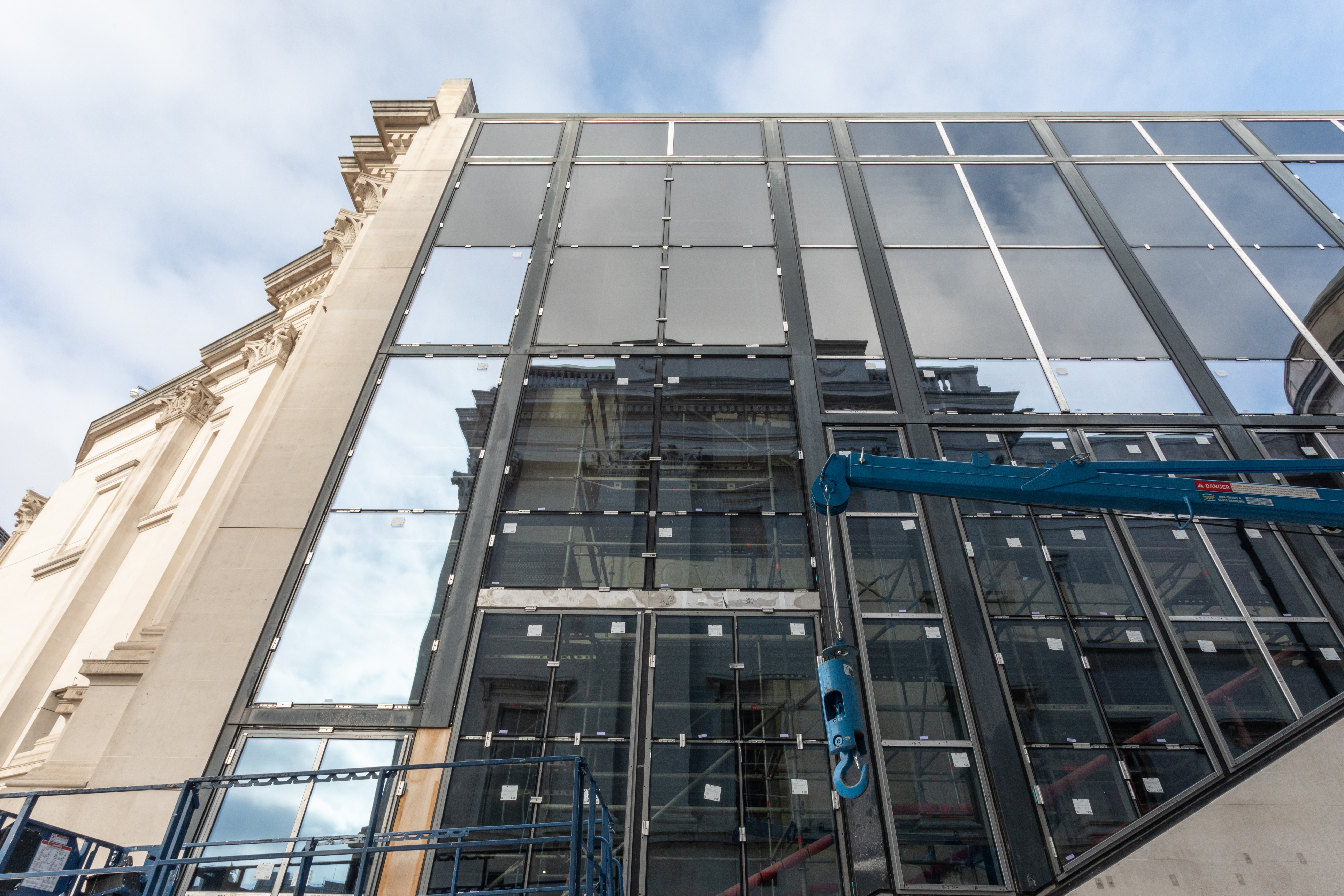
Championing sustainability
We achieved significant sustainability milestones on the project by cataloguing all building assets and categorising them for internal reuse, external redistribution or recycling. This has enabled us to divert over nine tonnes of carbon emissions from landfill and supported more than 300 recipients with repurposed items. As part of this we used the international Globechain ‘reuse market’ to find new homes for salvaged items – for example, stone floors went to a school in Sierra Leone.
We reduced embodied carbon on the project by 27% by reusing existing materials like flooring, ceiling finishes, curtain walling, and stone. An advanced recycling scheme for architectural-grade glass allowed precise deconstruction and processing into high-quality recycled cullet which, when mixed with other materials, produces low-carbon glass product, highlighting the critical role of recycled materials in sustainable manufacturing.
The project design incorporates energy-efficient materials such as high-performance glazing in the Learning Centre, which reduces energy consumption while enhancing the space’s aesthetic qualities. Leveraging efficiency as part of the plant replacement further reduced carbon emissions, and ultimately energy bills.
Collaboration and project management
The National Gallery is located in the heart of Westminster on the exceptionally busy Trafalgar Square. We worked closely with the Gallery team to manage the logistical challenges of working here in a flexible and creative fashion.
Thanks to the strength of our relationship with Westminster City Council, the process of presenting and obtaining consents and licences for our logistics and site operation proposals was very smooth. Our main access route for large deliveries was via the Square, and we worked flexibly with our supply chain to co-ordinate essential deliveries before the 8am daily deadline.
By liaising closely with the Council, we were well sighted on other external events planned in Trafalgar Square which necessitated the removal and reinstallation of any SRM presence. This ensured there were no logistical surprises. We were able to move as efficiently as possible and keep work on schedule.

-
Royal approval for Special Projects team
Find out moreWe are proud to have delivered a two-year project at the National Gallery which was officially re-opened by Their Majesties The King and Queen.
Heritage & Special Projects
-
![View of Inner Temple Garden from the newly refurbished areas of the building]() Read more about
Read more aboutRedeveloping and restoring the historic Inner Temple
Sectors: Heritage & Special ProjectsRegion: London -
![Courtauld Gallery room view blue walls]() Read more about
Read more aboutCourtauld Connects Phase I: Restoring The Courtauld Institute of Art
Sectors: Heritage & Special ProjectsRegion: London -
![Ground Floor Lobby 80 Strand]() Read more about
Read more aboutRefurbishing the Grade II listed 80 Strand
Sectors: Heritage & Special ProjectsRegion: London





