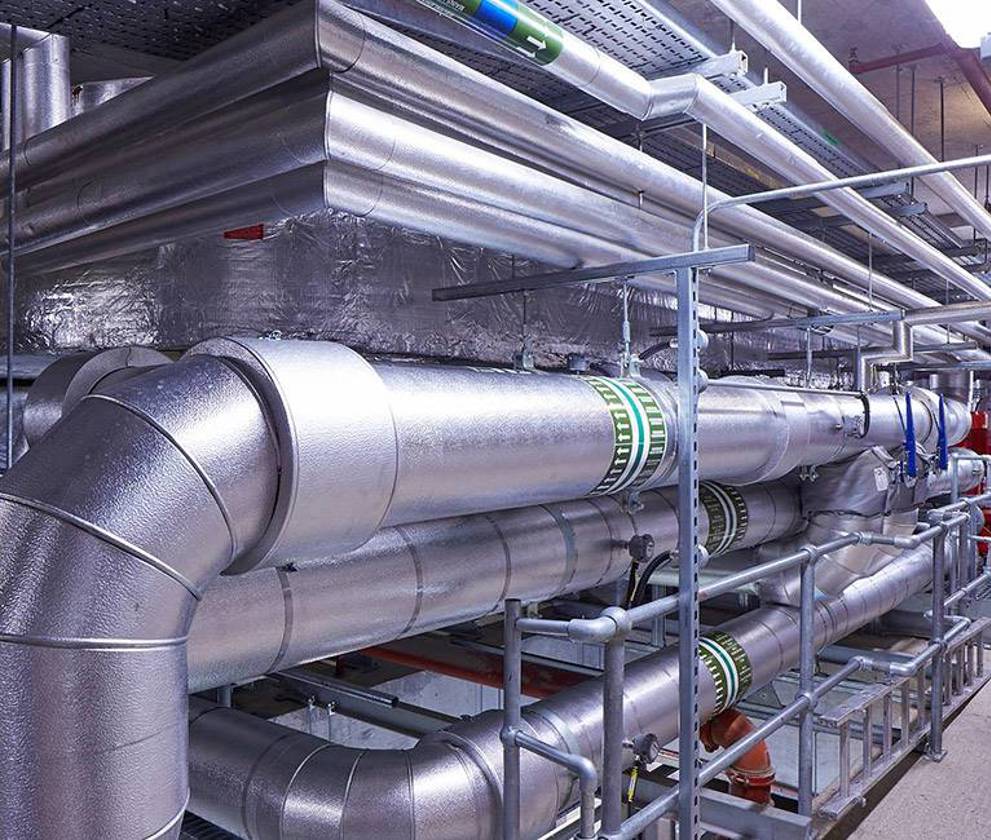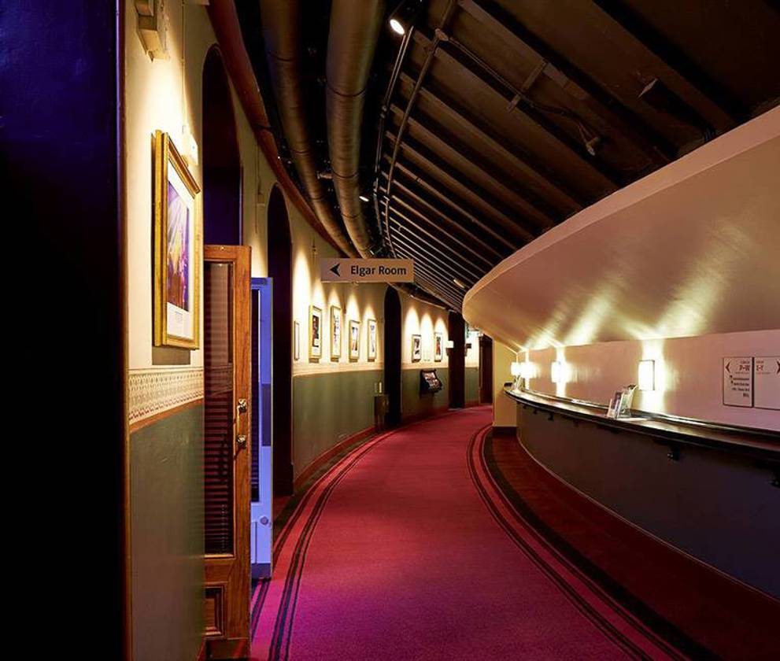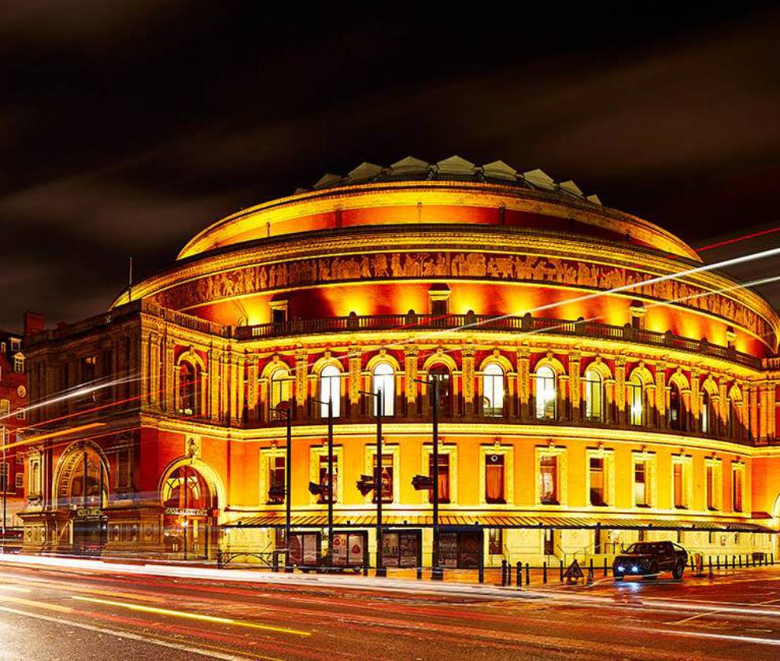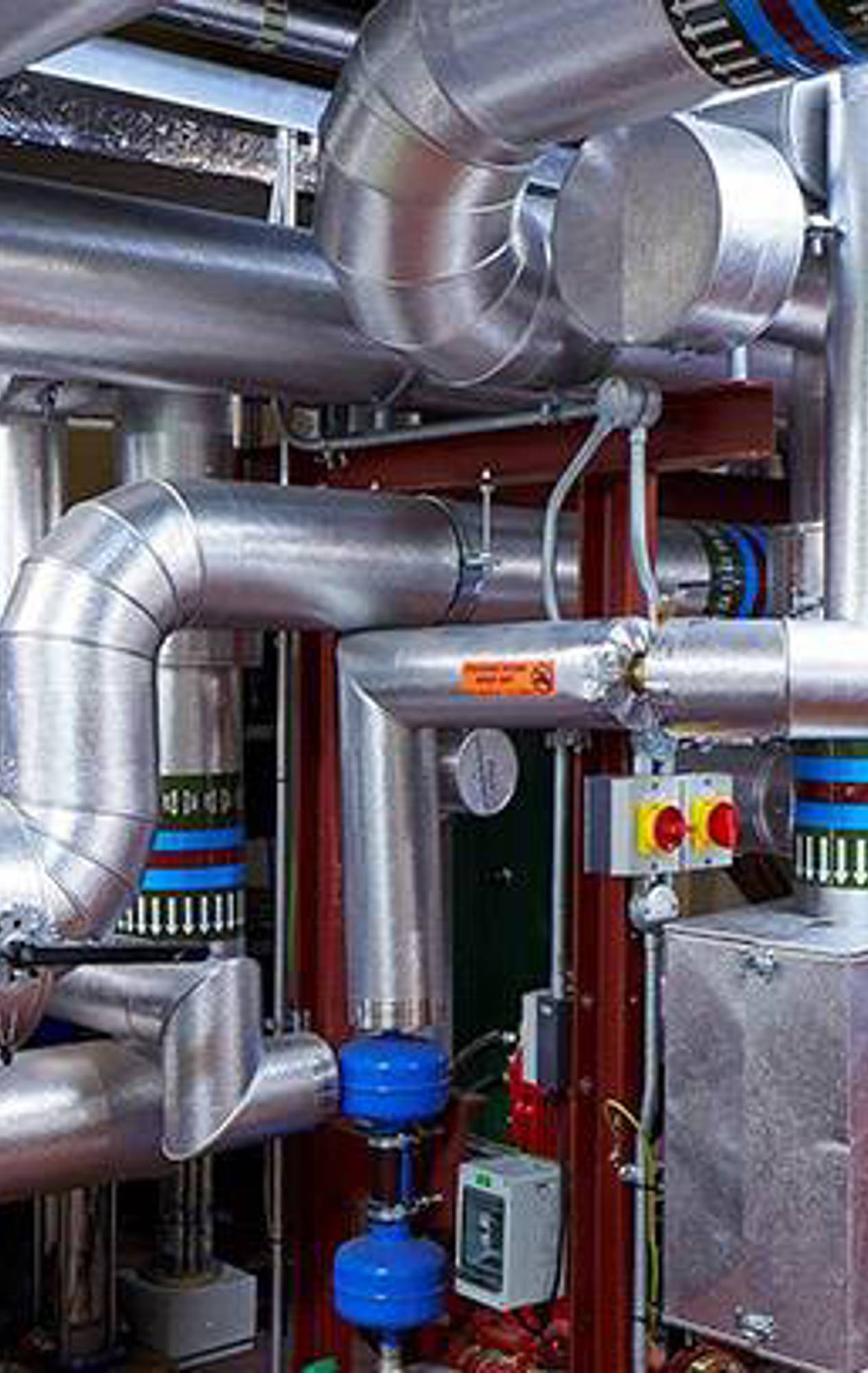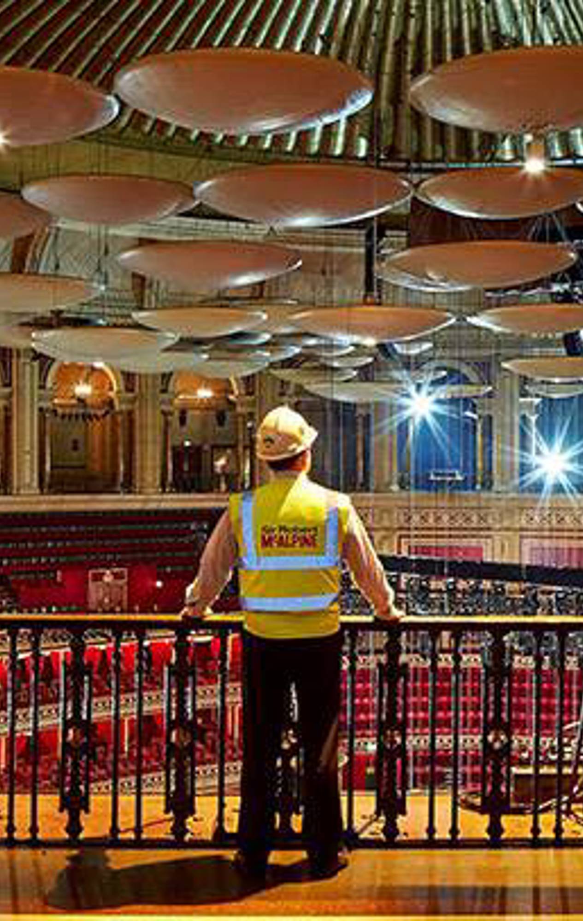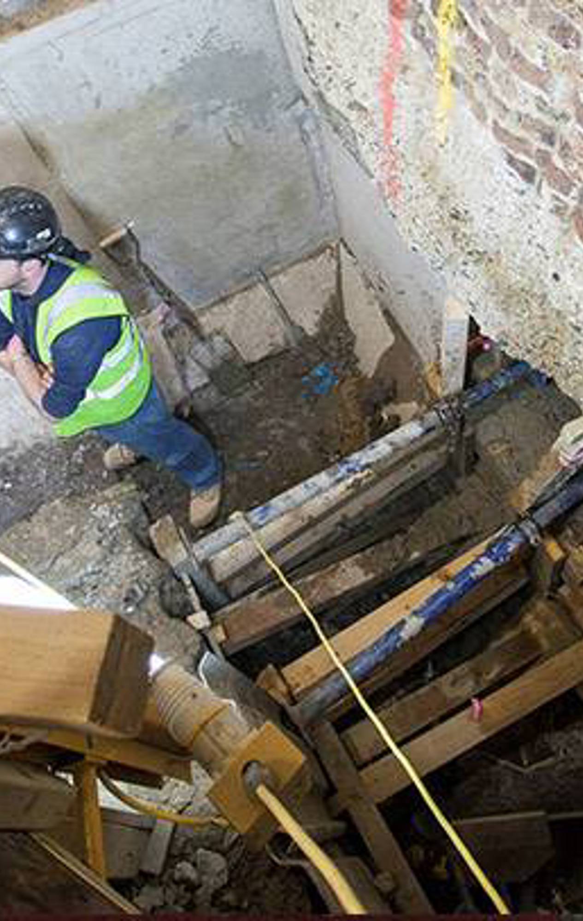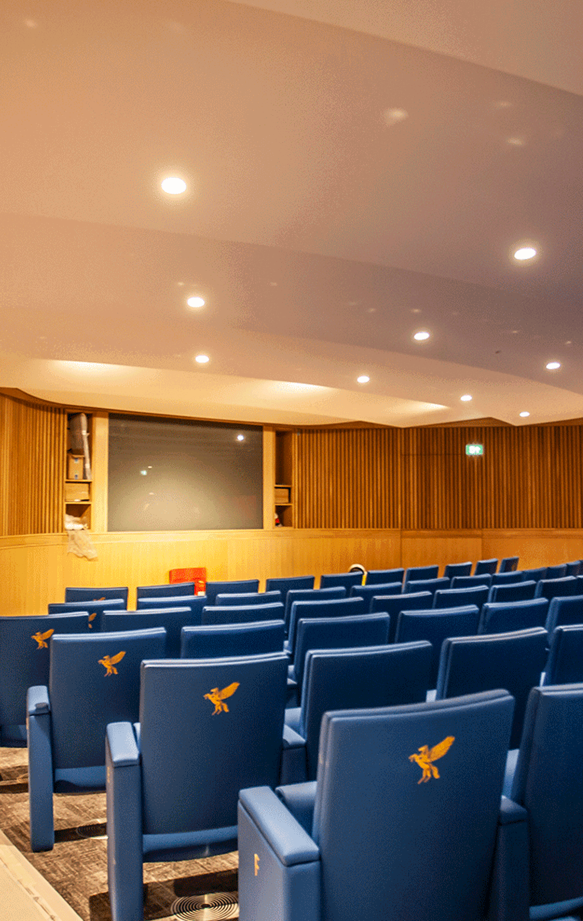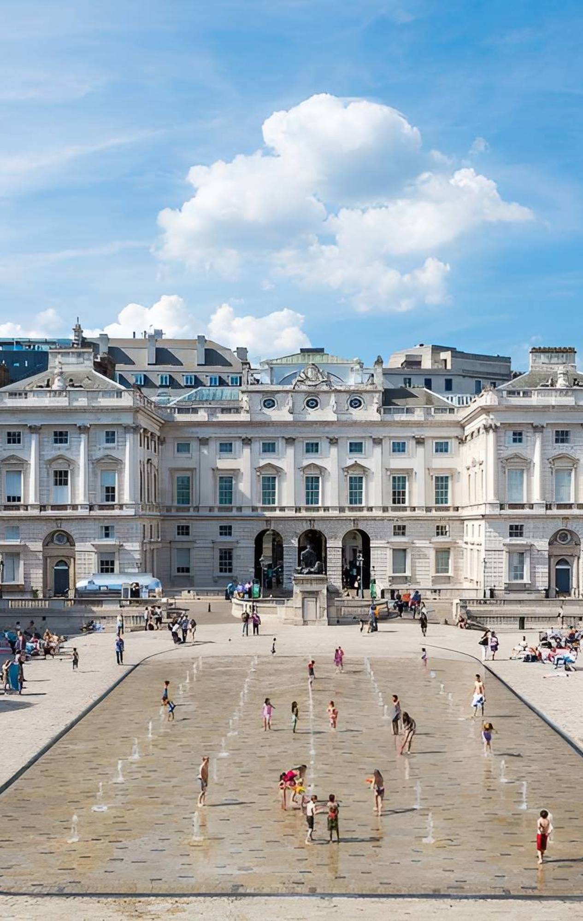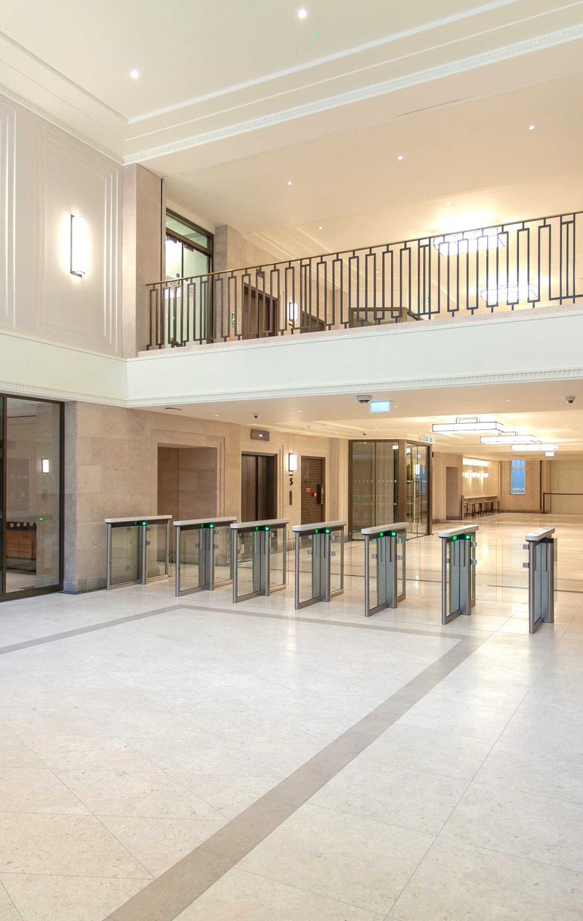- Client: Royal Albert Hall
- Sector: Leisure
- Region: London
- Services: Pre-Construction, Special Projects, Construction
Working behind the scenes at The Royal Albert Hall
After seamlessly upgrading the Hall's heating and cooling systems, we’re helping the world-class venue expand – through the basement.
The Hall had been struggling for some time with how to replace its Victorian steam heating without having to close temporarily. So they asked us for suggestions on doing this over a six-year period.
Instead, we came up with an approach that meant we could finish the work in just 18 months. All without closing the venue, or disturbing audiences or artists.
Since then, as well as upgrading the Hall’s cooling system, we’ve been expanding the world-famous venue: extending the current basement and creating another level underneath the South West car park.
In the meantime, we’ve uncovered extra floorspace, thanks to creative approaches from our construction team.
The Hall managed to operate completely as normal and we succeeded in doing in 18 months what they were going to do six months at a time for six years. We gave the Hall exactly what we told them we’d give them.
Ben Wilkinson Project Manager
Project summary
Quality pipework
Extremely high standards were achieved through offsite prefabrication and an ‘eyes on everything’ approach.
Repurposing materials
After being used as temporary heating, the Circle header was repurposed to become part of the cooling system.
Night shift
To avoid disturbing audiences or artists, works are often carried out at night.
Sir Robert McAlpine & Realtime Civil Engineering - Royal Albert Hall Construction
-
![Victorian steam heating system with an efficient low temperature hot water system in the basement of Royal Albert Hall]()
Letting off steam
Converting the Victorian steam heating into an efficient low temperature hot water (LTHW) system required careful planning.
We started off by installing a high-level temporary heating ring around the Circle.
Then we gradually replaced the basement’s steam heating with feeds from Circle level.
Once complete, we replaced the basement’s main ring with a new permanent LTHW ring.
-
![Royal Albert Hall Concert Hall]()
Space-saving lifts
Originally the expansion project involved constructing a new service lift within the new areas. But to save time and precious floor space, we proposed extending the shaft downwards on the existing service lift.
We also preserved basement space by creating an alternative shuttle lift. Our teams spotted a void beneath the hall, which had been filled during the original construction. By excavating this, we were able to provide a new lift and circulation space.
-
![Construction workers extending the shaft downwards on the existing service lift at Royal Albert Hall]()
Digging deeper
To provide access into the new basement levels, we had to create a series of wide structural openings in the Hall’s walls. But cutting through the listed building’s 1.4m walls posed problems. The huge load of the building above and the fact we had no access from the outside meant forming these openings was challenging.
We developed a structural underpinning solution which created the openings without risk to the structure. This delivered a permanent solution with little or no temporary works.
-
Special Projects
Find out moreOur Special Projects team is dedicated to providing complex heritage restoration schemes with the technical excellence and expertise they deserve.
Heritage & Special Projects
-
![View of Inner Temple Garden from the newly refurbished areas of the building]() Read more about
Read more aboutRedeveloping and restoring the historic Inner Temple
Our Special Projects team were instrumental in refurbishing three areas of the historic Inner Temple, one of the four Inns of Court in London.
Sectors: Heritage & Special ProjectsRegion: London -
![Courtauld Gallery room view blue walls]() Read more about
Read more aboutCourtauld Connects Phase I: Restoring The Courtauld Institute of Art
Our Special Projects and McAlpine Design Group teams worked to deliver Courtauld Connects Phase I at the Courtauld Institute of Art, Somerset House in London.
Sectors: Heritage & Special ProjectsRegion: London -
![Ground Floor Lobby 80 Strand]() Read more about
Read more aboutRefurbishing the Grade II listed 80 Strand
Our Special Projects team delivered to the client’s time and budget expectations despite unforeseen challenges at this 1930s Art Deco building on the Thames.
Sectors: Heritage & Special ProjectsRegion: London
