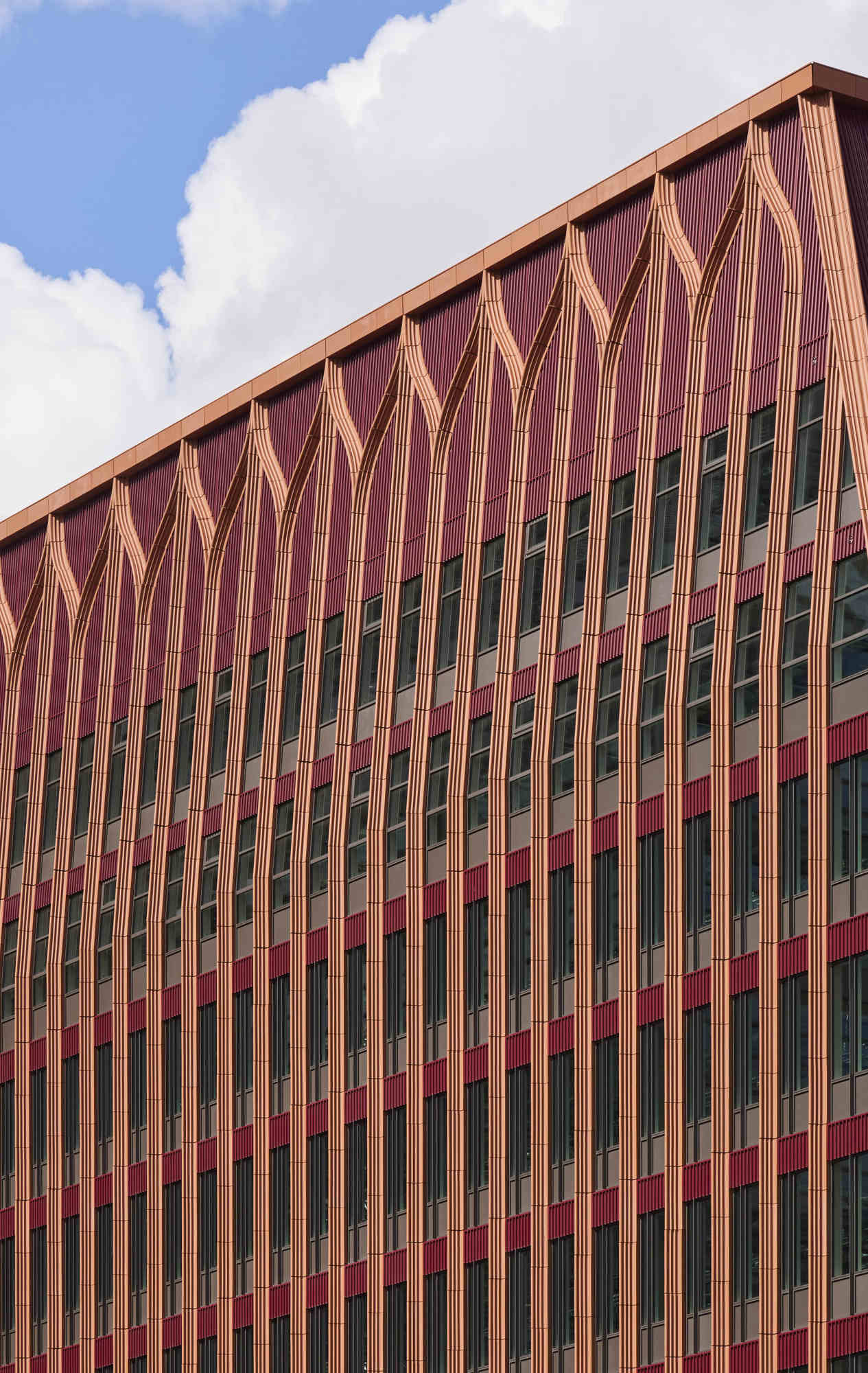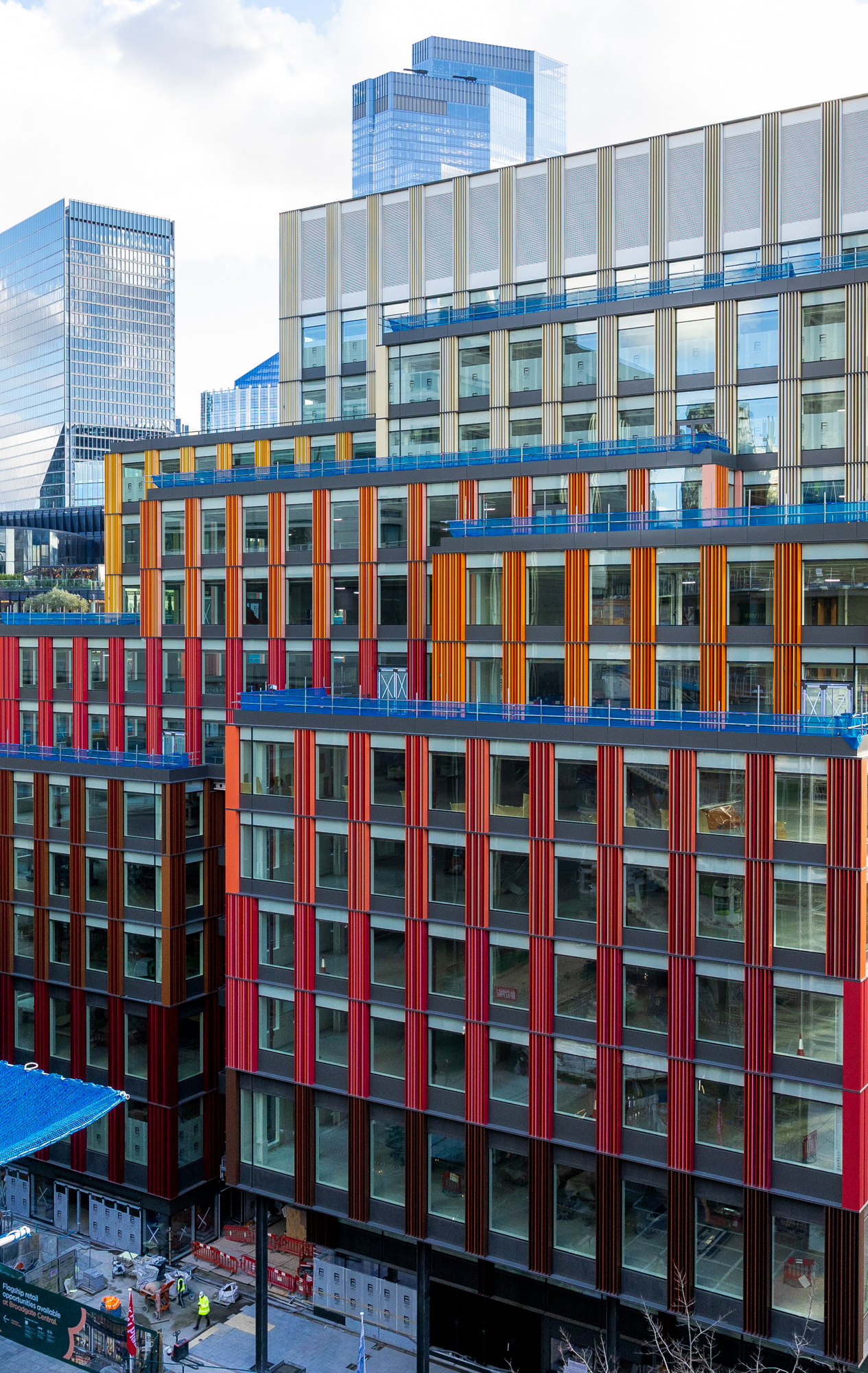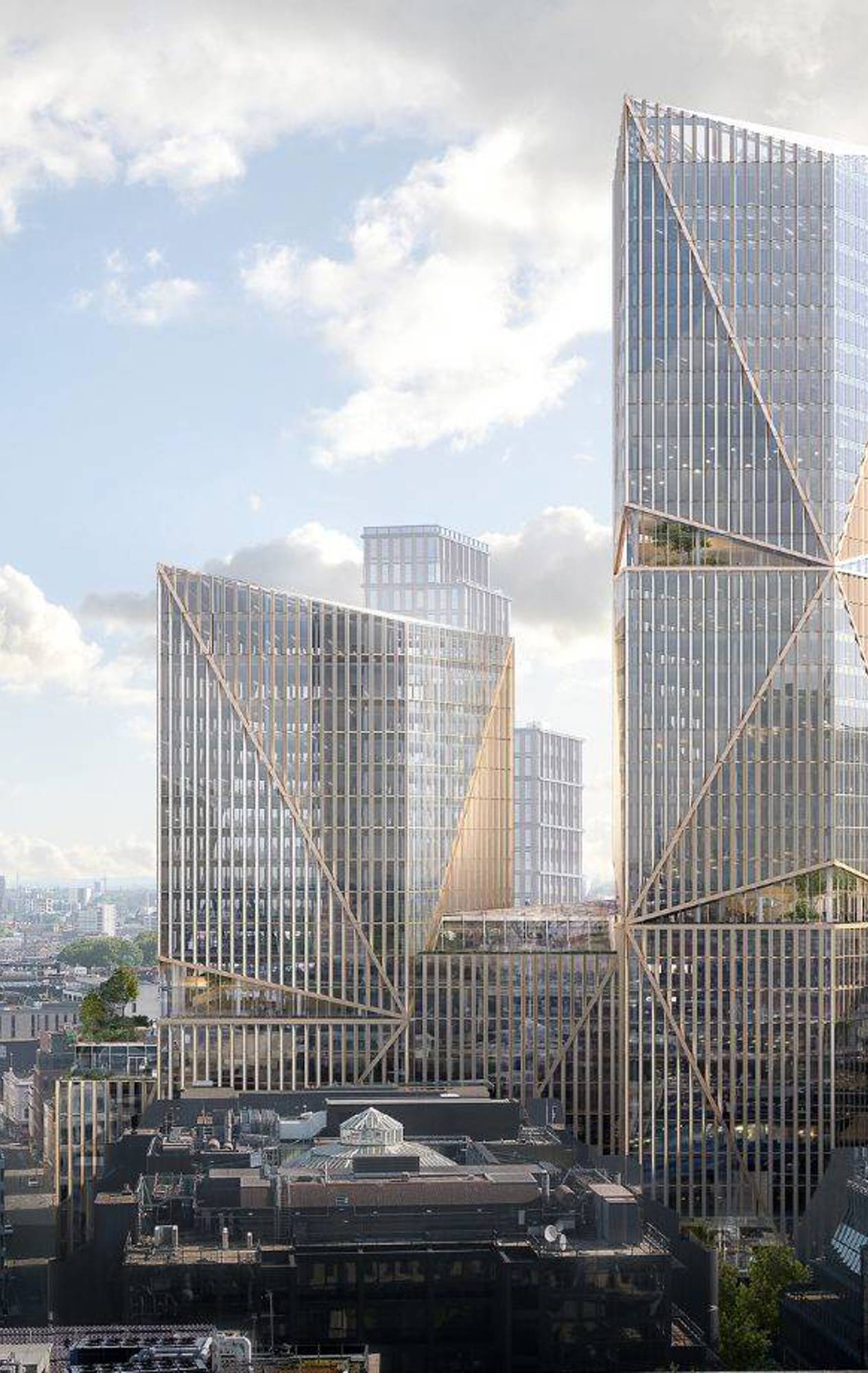- Client: WL Gore
- Sector: Commercial
- Region: North East
- Completion Date: 2012
WL Gore office refurbishment extension
WL Gore’s Livingston facility was transformed through a sustainable office refurbishment and extension, creating a modern, energy-efficient workspace with improved performance and flexibility.
Transforming WL Gore’s office with a high-performance refurbishment and extension.
The refurbishment and extension of WL Gore’s office facility in Livingston was driven by the need to revitalise an outdated building from the 1980s, creating a modern, sustainable, and energy-efficient office refurbishment. The challenge was not to demolish and rebuild, but to reimagine the existing structure in a way that would meet the evolving needs of the business.
Key to the success of the project was the client’s focus on three core objectives: Improving the energy performance of the building, creating an inviting and functional environment for staff and visitors, and fostering a more collaborative, flexible workspace.
These goals were met by reconfiguring the internal layout to promote openness and interaction, as well as introducing modern systems to support both energy efficiency and comfort. The design aimed to not only provide an improved physical environment but also align with WL Gore’s values of sustainability and innovation. The finished result is a modern office refurbishment that supports the company’s operational needs while enhancing the working experience for all employees.
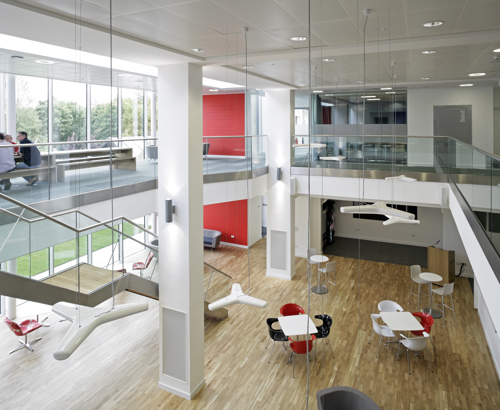
Project summary
The quality of the building is a testament to all the careful thought, skill and effort that went into the project from concept through design and construction to commissioning and fit out. Thanks again to you and your colleagues for your contributions to resurrecting our wonderful workplace.
Douglas Thomson WL Gore Project Champion
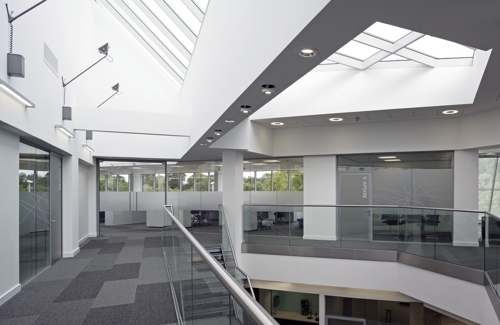
Delivering a high-performance office refurbishment
A key feature of the project was delivering the commercial building extension alongside a live production environment. Careful planning ensured that all work was completed without disrupting manufacturing operations, with temporary partitions installed to control dust and humidity. The refurbishment included structural reconfiguration, mechanical and electrical upgrades, and the integration of modern materials to enhance the building’s overall performance.
New layouts were created following the strip-out and internal demolition, with an extension formed to house a new communal area. Mechanical and electrical systems were upgraded to meet modern efficiency standards while ensuring seamless operation within the adjacent production and laboratory areas. Advanced HVAC systems were installed to optimise air quality and thermal comfort, while LED lighting solutions were introduced to enhance energy efficiency and workspace usability. External works included façade enhancements, improving both the building’s visual appeal and long-term durability.
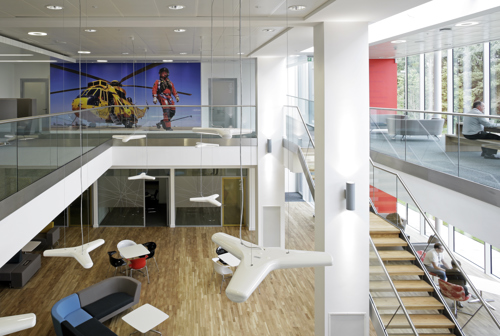
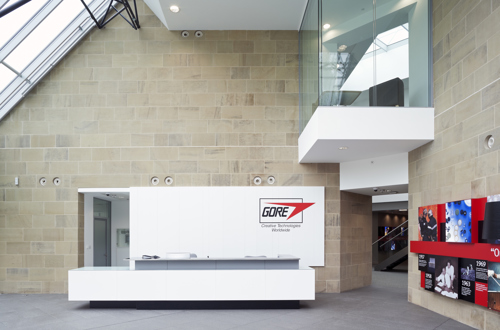
Sustainability and energy efficiency
Sustainability was at the core of this office refurbishment project, with a focus on reducing energy consumption and improving environmental performance. The decision to retain most of the existing structure significantly minimised material waste and embodied carbon, aligning with best practices in sustainable development.
Natural light was prioritised through the installation of high-performance glazing and rooflights, reducing the need for artificial lighting and improving solar control. High-performance insulation was installed throughout, ensuring the building achieved a better U-value than required for compliance.
These measures contributed to an overall reduction in operational energy consumption, enhancing both cost efficiency and sustainability credentials.
By integrating these sustainable solutions, the project not only met but exceeded industry benchmarks for energy performance, creating a modern office space that balances functionality with environmental responsibility.
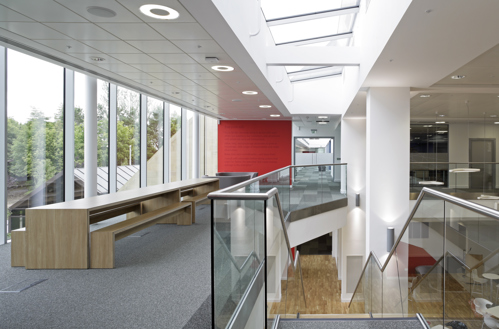
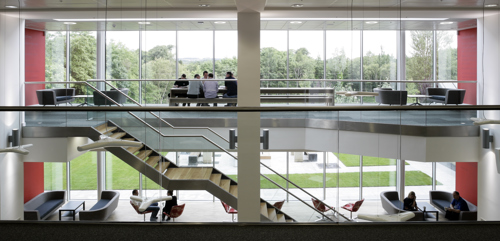
Award recognition
The success of this office refurbishment and extension was recognised at the British Council for Offices (BCO) Awards, where it won the refurbished/recycled workplace category and was named 'Best of the Best'. Judges described the transformation as “nothing short of miraculous”, praising the team for delivering an energy-efficient, collaborative, and modern working environment while preserving the integrity of the original structure.
Commercial projects
-
![View of Three CS façade]() Read more about
Read more aboutThree Chamberlain Square
Sectors: CommercialRegion: Midlands -
![View from the rooftop of 1 Broadgate, offering a panoramic perspective of the London skyline.]() Read more about
Read more aboutShaping the future of workspace at Broadgate
Sectors: CommercialRegion: London -
![Sir Robert McAlpine Tower Crane]() Read more about
Read more aboutDelivering a sustainable City landmark
Sectors: CommercialRegion: London
