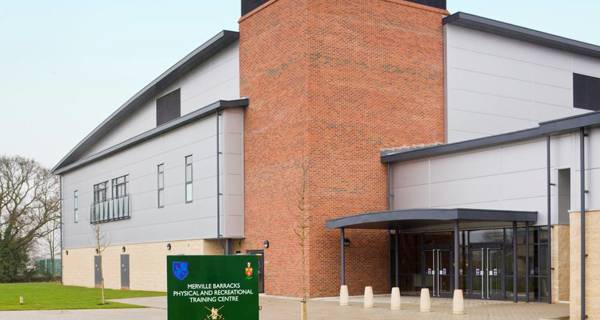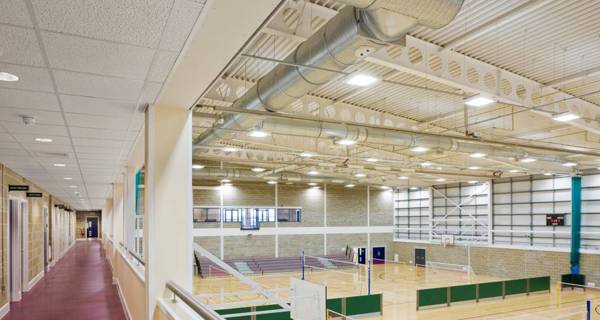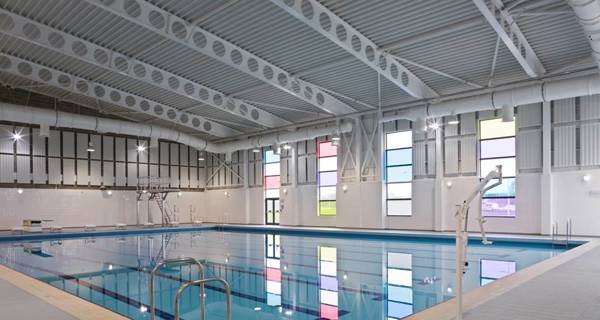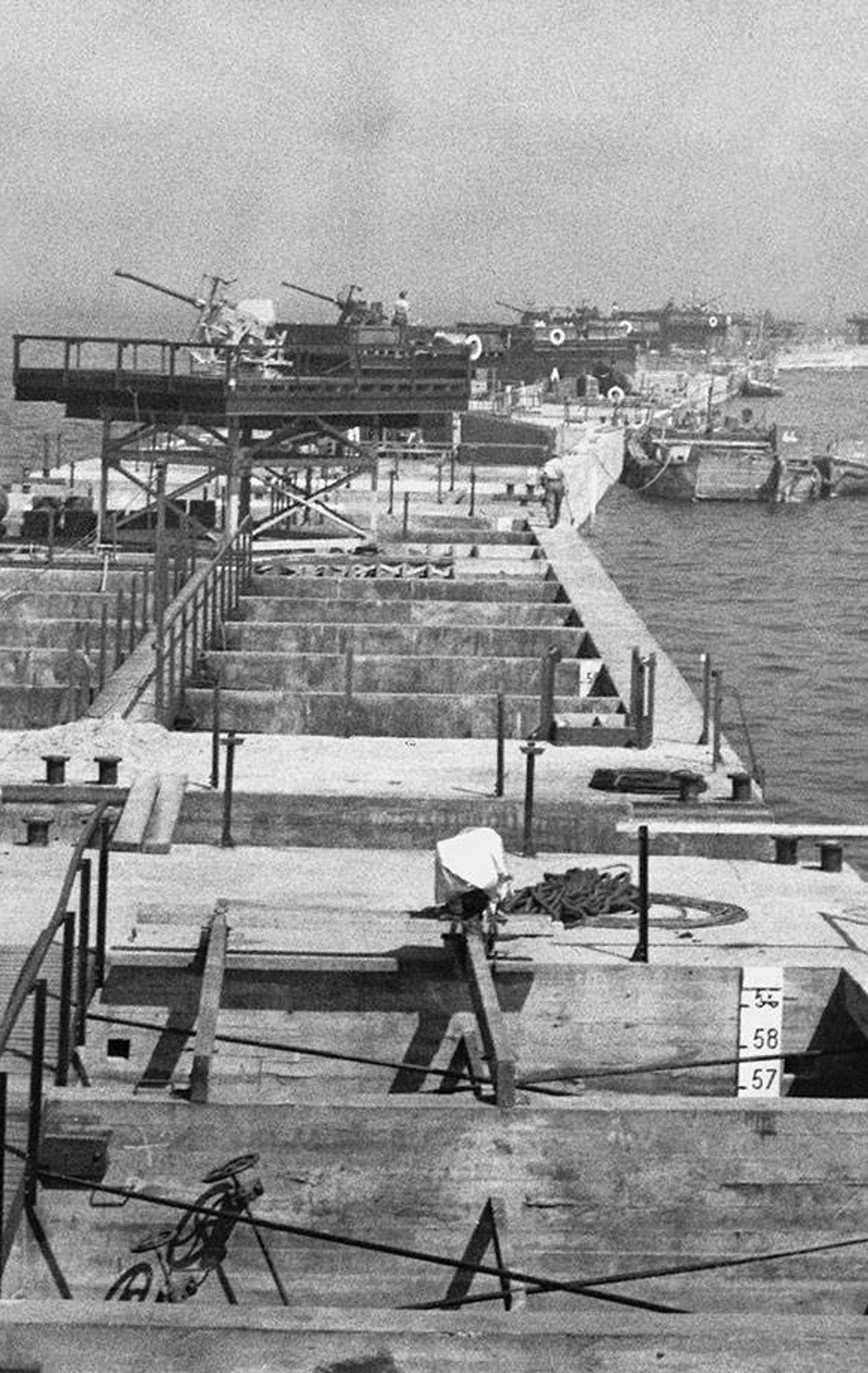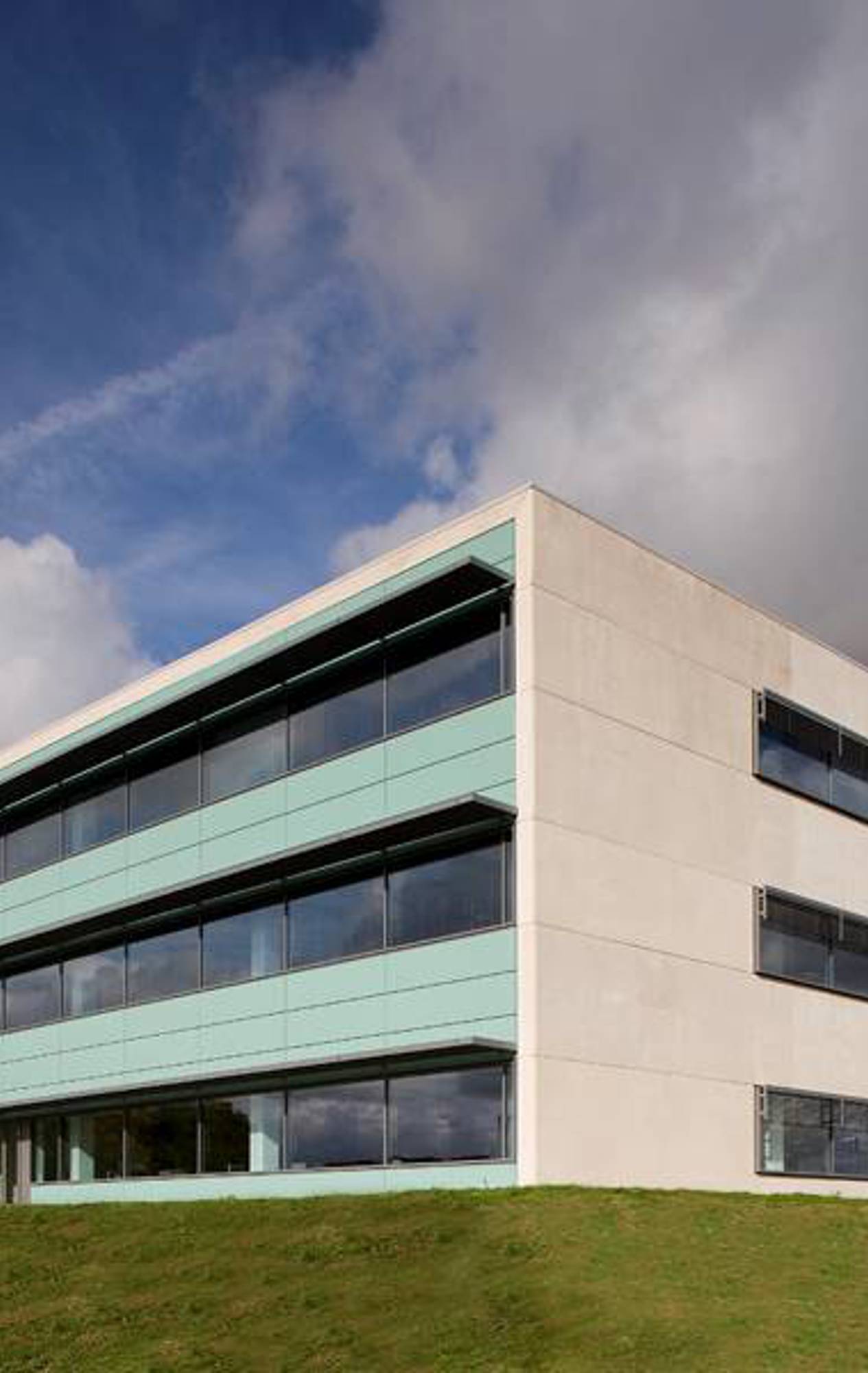- Client: MoD
- Value: £552m
- Size: The Private Finance Initiative scheme provides the garrison’s 3,500 military personnel and 750 civilian staff with vastly improved living and working accommodation alongside first-rate leisure and welfare facilities.
- Region: South East
- Services: McAlpine Design Group, Digital Construction, Capital Ventures, Construction
- Completion Date: 2008
Transforming Colchester Garrison
In 2008, RMPA Services - a joint venture between Sodexo, WS Atkins and Sir Robert McAlpine - was awarded the project for the redevelopment of the garrison and the ongoing 35 year management of the facilities for the MoD.
The development saw the transformation of living and working standards for the garrison’s 3,500 military personnel and 750 civilian staff, as well as vastly upgraded leisure and welfare facilities.
The RMPA consortium was led by Sir Robert McAlpine Capital Ventures with Sir Robert McAlpine delivering the Design and construction of the development, Atkins Defence Asset Management delivering the Hard FM services and Sodexo providing the Soft FM services.
Capital Ventures structured the deal, raising the necessary debt through one of the largest PFI bonds at the time and bringing in HSBC Infrastructure to deliver the equity required.
From the early days the project was progressed with a spirit of trust and openness that continued through the design, delivery and operational phases of the project ensuring challenges were resolved to the mutual benefit of all involved.
That the project was achieved seamlessly, and well ahead of schedule, was directly due to the close understanding RMPA and Sir Robert McAlpine invested great effort to develop; their rapid assimilation and agile adaptation to peculiar, novel military requirements and their tenacious determination to find solutions was outstanding.
Colonel A W Phillips MBE
Project summary
Skilful project management
The project involved the design and construction to tight time and quality constraints of more than 110 buildings and all supporting infrastructure.
Operating across a 185ha site, the scale of the scheme meant that meticulous planning, skilful project management and effective teamwork were critical.
All parties worked closely from the outset to develop buildable designs fully compliant with MoD requirements, while large-scale off-site prefabrication helped optimise the efficiency of construction, ensured high quality and delivered health and safety benefits.
These factors, allied to the sequencing of infrastructure works to increase the number of workfaces progressed simultaneously, were key to the early completion of a project which included £27m of additional works.
The strength of our collaborative approach was further illustrated during the detailed joint planning for the Army’s move into their new accommodation, an operation successfully completed in just 14 days.
New and approved facilities
Improved living and workspace
The design philosophy focused on delivering a cohesive, 21st century campus style living and working environment, with consistency achieved across all design elements through standardisation.
Working closely with design subcontractor Atkins, our integrated office translated MoD requirements into compliant, buildable plans, aided by detailed 3D modelling for immersive project walk-throughs.
Regular meetings with the MoD ensured the smooth management of the design and construction process. A proactive and hands-on management style ensured where subcontractors were at risk of slipping, measures were immediately taken to keep the programme on track.
Detailed design commenced well before the planned financial close with progress made on schemes for a number of key buildings. This meant construction costs could be refined by reducing the design development risk and thereby providing better value for money.
Adhering to the MoD's stringent requirements outlined in its Joint Services Publications was imperative, with a strong emphasis on compliance and quality throughout the project. Ensuring we met these standards was crucial, as failure to do so could result in long-term penalties for RMPA, particularly if buildings were left unoccupied due to maintenance issues.
Innovative design
To ensure quality and adherence to schedule, over 3,000 single rooms and messes comprising 23 hotel-quality accommodation blocks were prefabricated off-site, at the time making it one of the largest off-site construction projects of its kind in the UK.
Developed in collaboration with Terrapin, these modules were designed for stacking up to three storeys high and arrived fully furnished, ready to be craned into place. Each pod underwent rigorous quality checks before delivery and upon arrival at the site. To ensure uninterrupted supply, a stockpile of approximately 1,000 units was established at a dedicated marshalling yard.
The buildings were designed to be highly efficient, meeting stringent thermal and acoustic requirements. Efficient targeting of energy usage within each building provided long-term value for money by reducing energy costs.
Building with the community in mind
Our team worked to maximise the environmental and social benefits which resulted in being awarded three consecutive Considerate Constructors Scheme Gold awards. An on-site corporate responsibility team ensured environmental and community issues were strongly represented. Benefits to the community included improvements to fencing and footpaths, the project team’s involvement in the local alternative curriculum programme and work experience opportunities.
A one stop shop set up on site in partnership with JobCentre Plus helped many people into employment. A CSCS testing station was also available and the large and ethnically diverse workforce provided with language courses to ensure a full understanding of site health & safety directions.
The site was also subject to a full environmental appraisal. Wildlife protection included new habitats for newts, badgers and bats and nesting boxes for birds. The project also included the planting of 1,200 new trees.
Health & Safety success
Regular inspections, management and workforce meetings, and continuous training helped reinforce the health & safety message which resulted in the site achieving one-million-man hours worked without a report.
-
Defence
Find out moreFor over 155 years, Sir Robert McAlpine, a UK family owned business, has been a trusted partner, delivering major civil and defence infrastructure projects, and sensitive, high security projects, across the United Kingdom.
Industrial projects
-
![McAlpine workers constructing one of the caissons]() Read more about
Read more aboutConstruction of Mulberry Harbours to support the D-Day landings
Familiar to Harry Potter fans the world over, Glenfinnan Viaduct has been wowing visitors since construction was completed in 1901. As part of a wider West Highland Railway extension, the innovative use of concrete at this scale was an industry first and featured in The American Engineering News in 1899.
Sectors: Infrastructure -
![Newcastle Airport Aerial]() Read more about
Read more aboutOnward and upward for Newcastle International Airport
Over the last 40 years, we’ve helped Newcastle International Airport expand to meet growing demand.
Sectors: InfrastructureRegion: North East -
![Detailed view of the profiled metal cladding used on DSTL facilities]() Read more about
Read more aboutProject Inspire: Advancing defence infrastructure
Our team improved Defence Science & Technology Laboratory (DSTL)'s infrastructure by creating new office and lab facilities in Salisbury and Portsmouth as part of a rationalisation and relocation initiative.
Sectors: IndustrialRegion: South West
