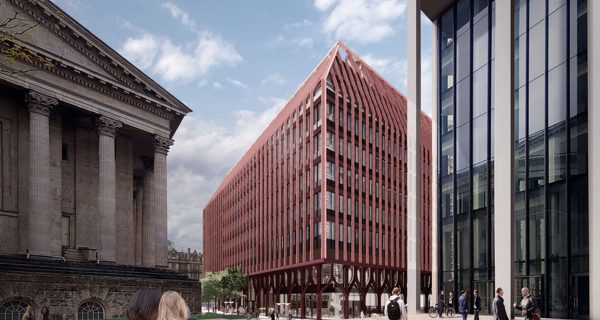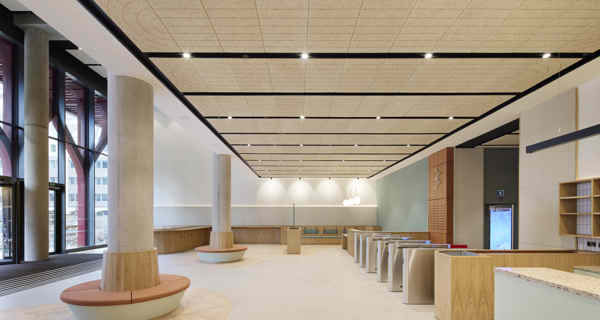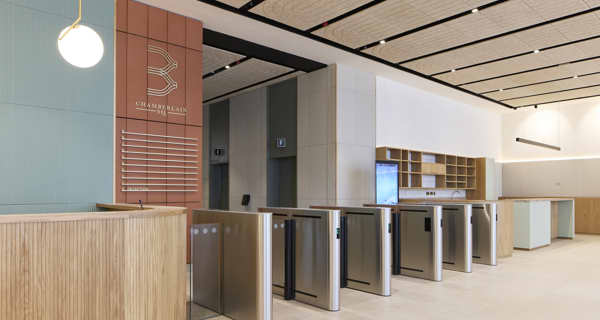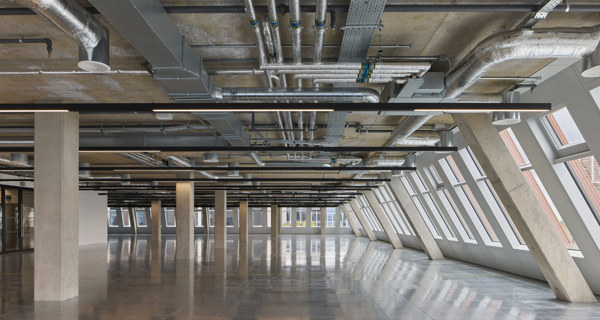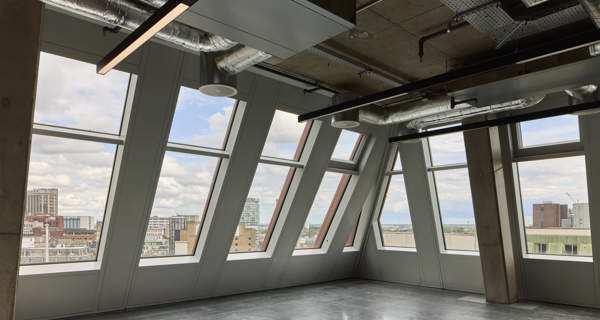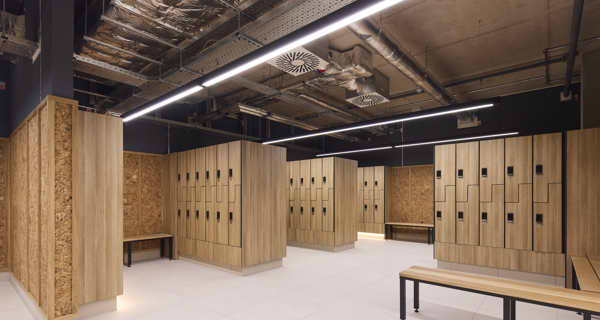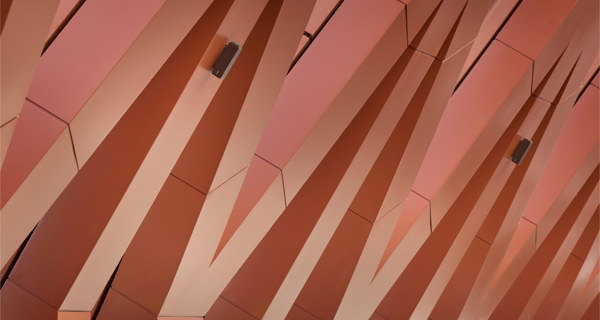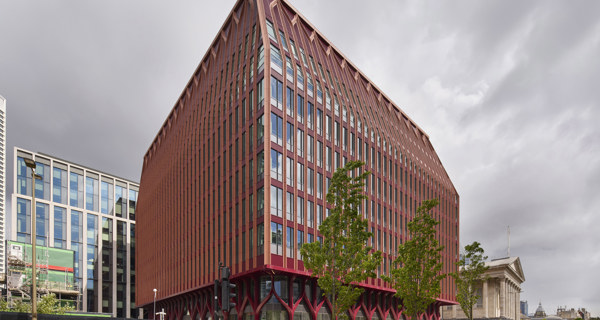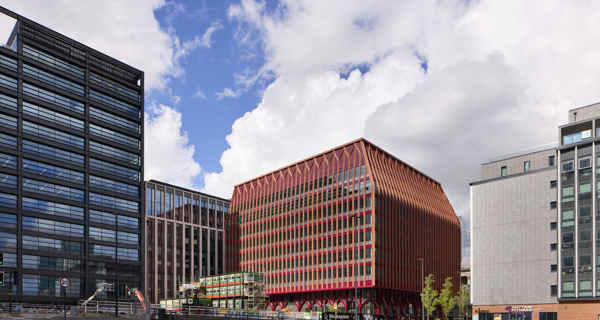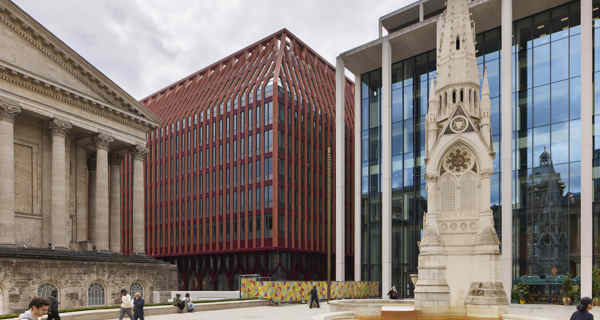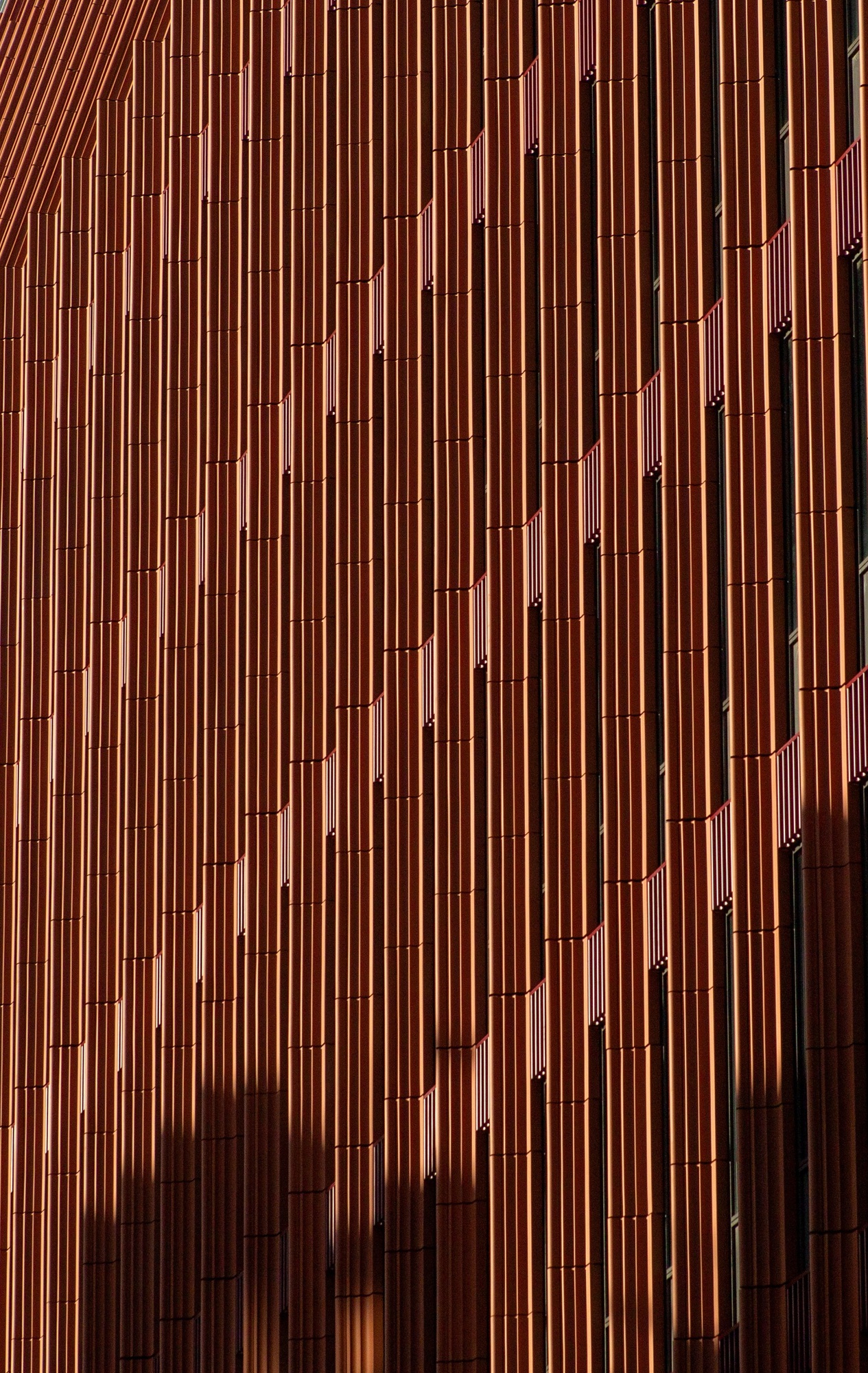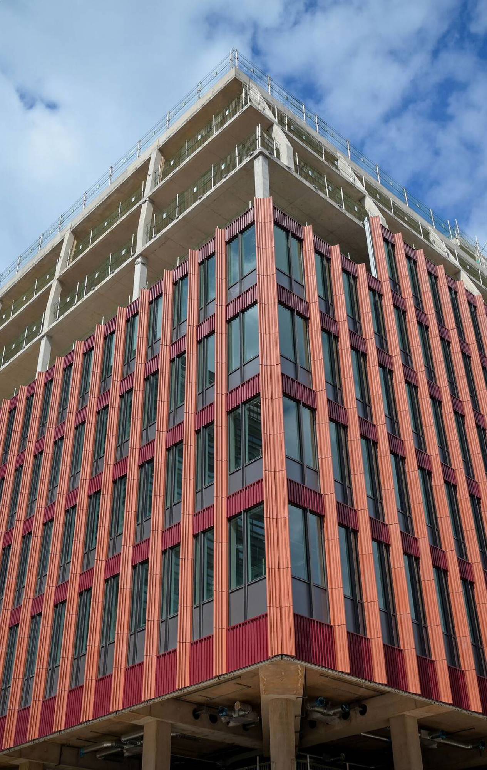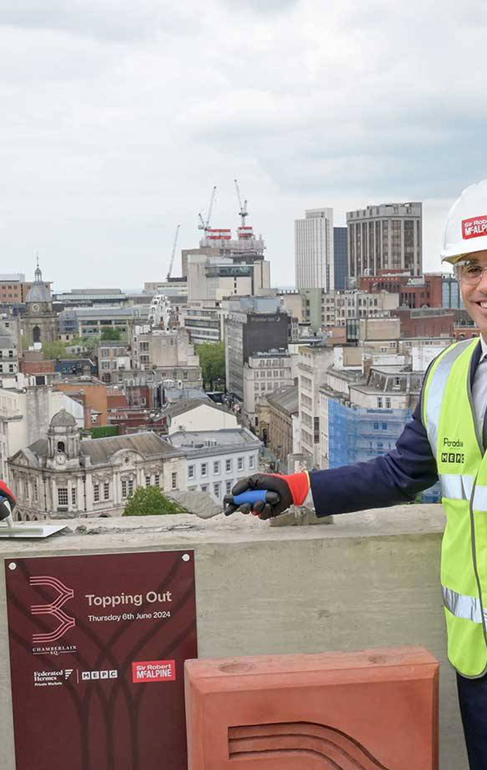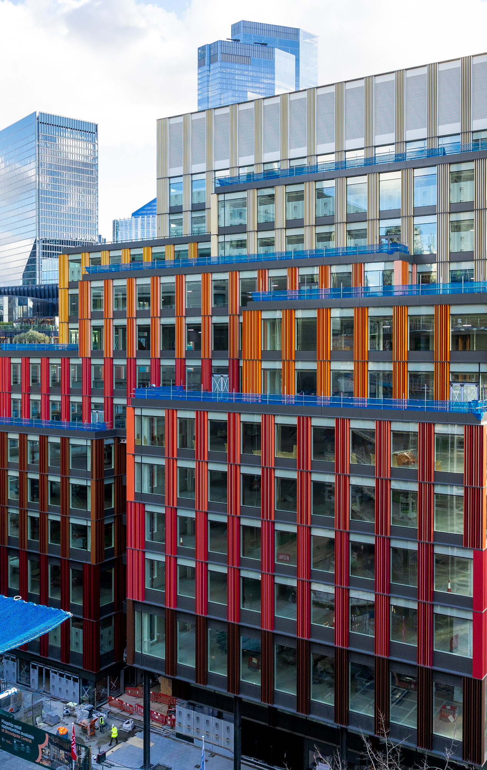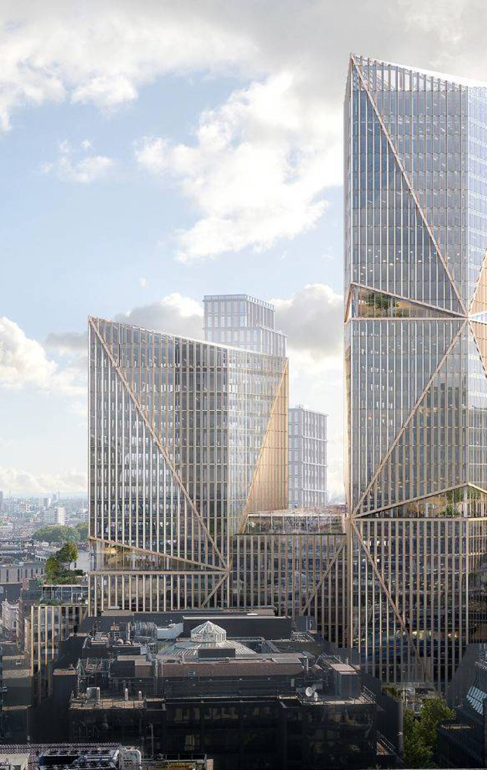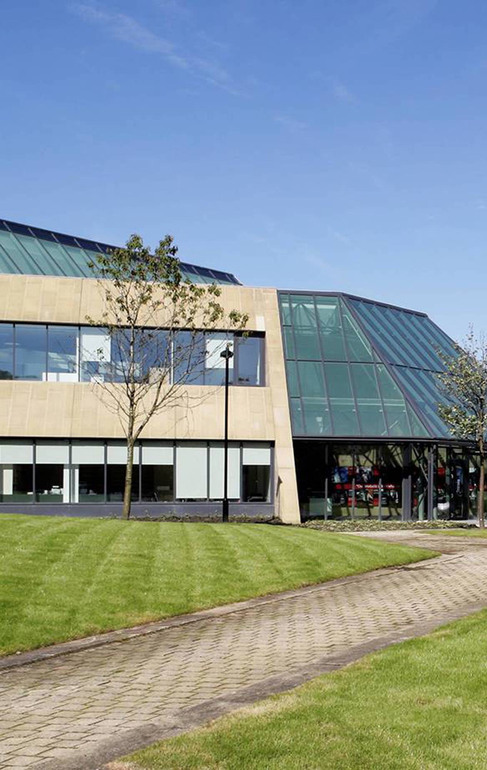- Sector: Commercial
- Size: 189,000 sq ft
- Region: Midlands
- Service: Construction
- Completion Date: 2025
Three Chamberlain Square
The Three Chamberlain Square development in Birmingham sets a new benchmark for sustainable, city centre workspace
Standing between Birmingham’s Grade I-listed Town Hall and the city’s tram line, Three Chamberlain Square (3CS) is a feat of sustainable engineering excellence and an eye-catching addition to the Paradise development.
Beyond the striking terracotta façade, the 10-storey development provides 189,000 square feet of Grade A offices alongside retail and leisure spaces. The unique aesthetic means few walk past without noticing and forming an opinion – the epitome of bold architecture.
Designed with sustainability at its core, 3CS is one of the UK’s most sustainable and amenity-rich commercial buildings. It targeted and secured BREEAM Outstanding and NABERS 5*ratings at design stage.
Our team worked meticulously on a tight footprint to deliver the building on time with minimal impact to surrounding businesses, workers and residents.
From sustainable design to advanced construction techniques, 3CS is now a standard bearer for office developments aiming to reduce their environmental impact, both during construction and through the entire lifespan of the building.
Following in the footsteps of the multi award-winning One Centenary Way, which completed in 2023, Three Chamberlain Square builds on our strong partnership with Paradise Birmingham developer and asset manager MEPC.
We rightly recognise the expert management of the construction process by Sir Robert McAlpine and the wider collaboration of the design and professional team… Together they have delivered a class-leading building of which they should all be proud.
Alex Housden Senior Development Manager at MEPC
Project summary
Benchmark for sustainable urban construction
We worked in close collaboration with our supply chain to meet and, in some cases, exceed our client’s ambitious sustainability targets. At every turn, our team challenged themselves on how they could drive efficiencies, with BREAAM, embodied carbon and operational carbon in mind.
Critical to the building’s structure is the use of post-tensioned concrete in the slabs, which facilitated a leaner design and reduced the steel content in the slabs by approximately half. The ground was so solid that no piling was required and we further minimised concrete use by revisiting the design to reduce the level of support while retaining structural integrity.
By engaging with the supply chain early, we were also able to bring them along on the journey with us. Notably, innovative off-site pre-fabrication by the dry-lining contractor reduced site waste by as much as 25%. Working with the interior designer, we were able to incorporate biogenic internal finishes, a renewable construction resource.
The BREEAM Outstanding and NABERS 5* status confirms 3CS’s position as a leader in sustainable office design and proves our credentials as a leader in delivering sustainable building solutions.
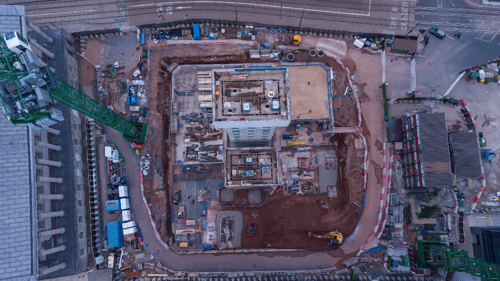
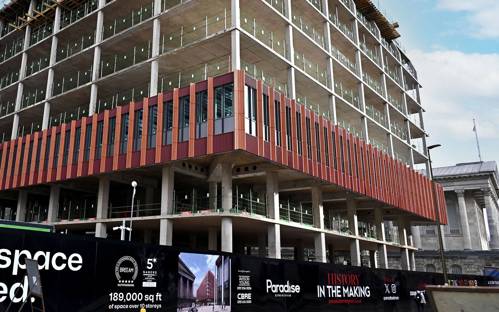
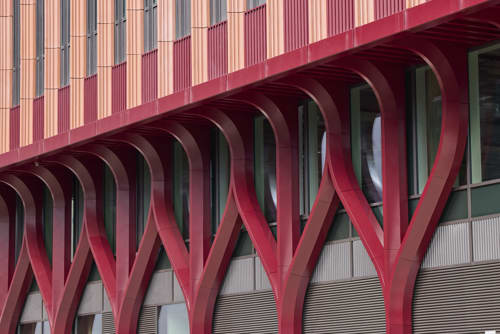
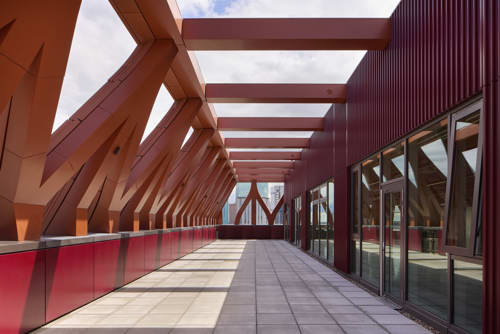
A bold new Birmingham landscape
Showcasing expert craftmanship, the building’s distinctive façade combines aesthetic appeal with functional performance. It took over a year to meticulously install more than 8,000 individual pieces of terracotta to create the building’s eye-catching look.
The crowning glory comes on the seventh floor, where the façade transitions from vertical to sloped as the building curves inwards. This presented a series of production challenges for the contractor, with the shape change leading to difficulties in ensuring there was sufficient quantum of clay going through the kilns. We worked tirelessly with them to address the alignment of the corner units, a tricky task which required no end of engineering skill and precision, while keeping progress on schedule.
In keeping with the theme of the project, the terracotta is unglazed, which meant no requirement for a secondary four day pass through the kiln, thereby reducing the embodied carbon associated with the material. It is also fully demountable, meaning the tiles can be refurbished and recycled in the future rather than demolished - a great example of circular design.
A solution to tight logistics
Our ability to operate in confined, city centre locations was pivotal to the success of 3CS. With buildings and a tram line encircling the site and an access route set tight against the foundations, innovative solutions were required.
The deployment of one of the UK’s largest hoists, Alimak Mammoth TM 55/50, helped keep our teams and materials moving. At 5x3 metres in size with a 4,000kg capacity, it was big enough to hold 50 people.
This meant we were able to move masses of ducting, plasterboard and other materials at any one time, as well as getting workers where they needed to be without the common frustration of a hoist monopolised by a particular trade or bulky materials.
While a spider crane installed the low levels of the façade, the hoist was also integral in the installation on the higher levels of the ten-storey site.
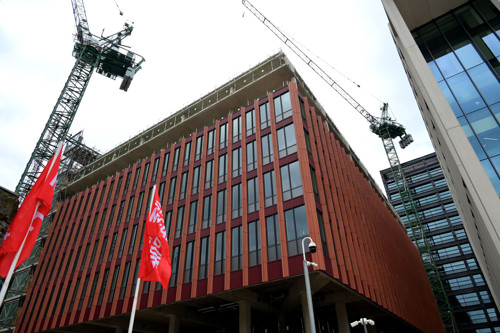

Exemplary safety record
The collaborative culture fostered was pivotal to a record of zero RIDDOR reportable incidents during more than 700,000 hours worked, almost unprecedented for a job on this scale. It was so remarkable that the client initially concluded there must have been an anomaly in the data.
The early, 20-week period of enabling works was critical to de-risking the site, and helping establish a working environment which epitomised our ‘Be Safe, Home Safe’ mantra.
With upwards of 175 people on site at peak, we implemented various modern technologies to ensure it remained a safety-first environment. This included DataTouch, an interactive planning software with the ability to highlight and control risk, which helped inform the daily site briefings and reduce the likelihood of accidents occurring.
Highest standards recognised by CCS
An 100% score from the Considerate Constructors Scheme (CCS) was testament to the whole team’s unwavering attitude to safety, quality and sustainability across all areas of the project.
Three Chamberlain Square scored a maximum 15 points for each of the three main scoring criteria: Respect for the community, Care for the environment, and Valuing the workforce. The scheme seldom scores buildings as highly as this.
The CCS score provided evidence of a positive working culture shared by everyone involved in a project, from client and main contractor to consultants, sub-contractors and suppliers.
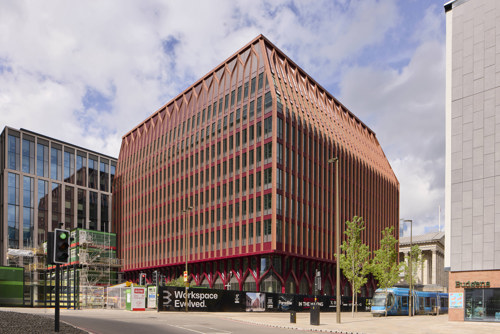
Latest news from Paradise Street redevelopment
-
![]() Read more about
Read more aboutThree Chamberlain Square achieves CCS excellence
23 Jan 2025Three Chamberlain Square scores 100% in the Considerate Constructors Scheme, setting new standards in sustainability, community care, and workforce value.
-
![]() Read more about
Read more aboutInnovation and sustainability at Three Chamberlain Square
16 Jan 2025Three Chamberlain Square, part of the Paradise development in Birmingham, features in a Construction News article focusing on innovation and sustainable construction.
-
![]() Read more about
Read more aboutThree Chamberlain Square celebrates topping out
10 Jun 2024The construction of this landmark commercial building in Birmingham has reached a significant milestone.
Commercial projects
-
![View from the rooftop of 1 Broadgate, offering a panoramic perspective of the London skyline.]() Read more about
Read more aboutShaping the future of workspace at Broadgate
Sectors: CommercialRegion: London -
![Sir Robert McAlpine Tower Crane]() Read more about
Read more aboutDelivering a sustainable City landmark
Sectors: CommercialRegion: London -
![Side view of WL Gore offices]() Read more about
Read more aboutWL Gore office refurbishment extension
Sectors: CommercialRegion: North East
