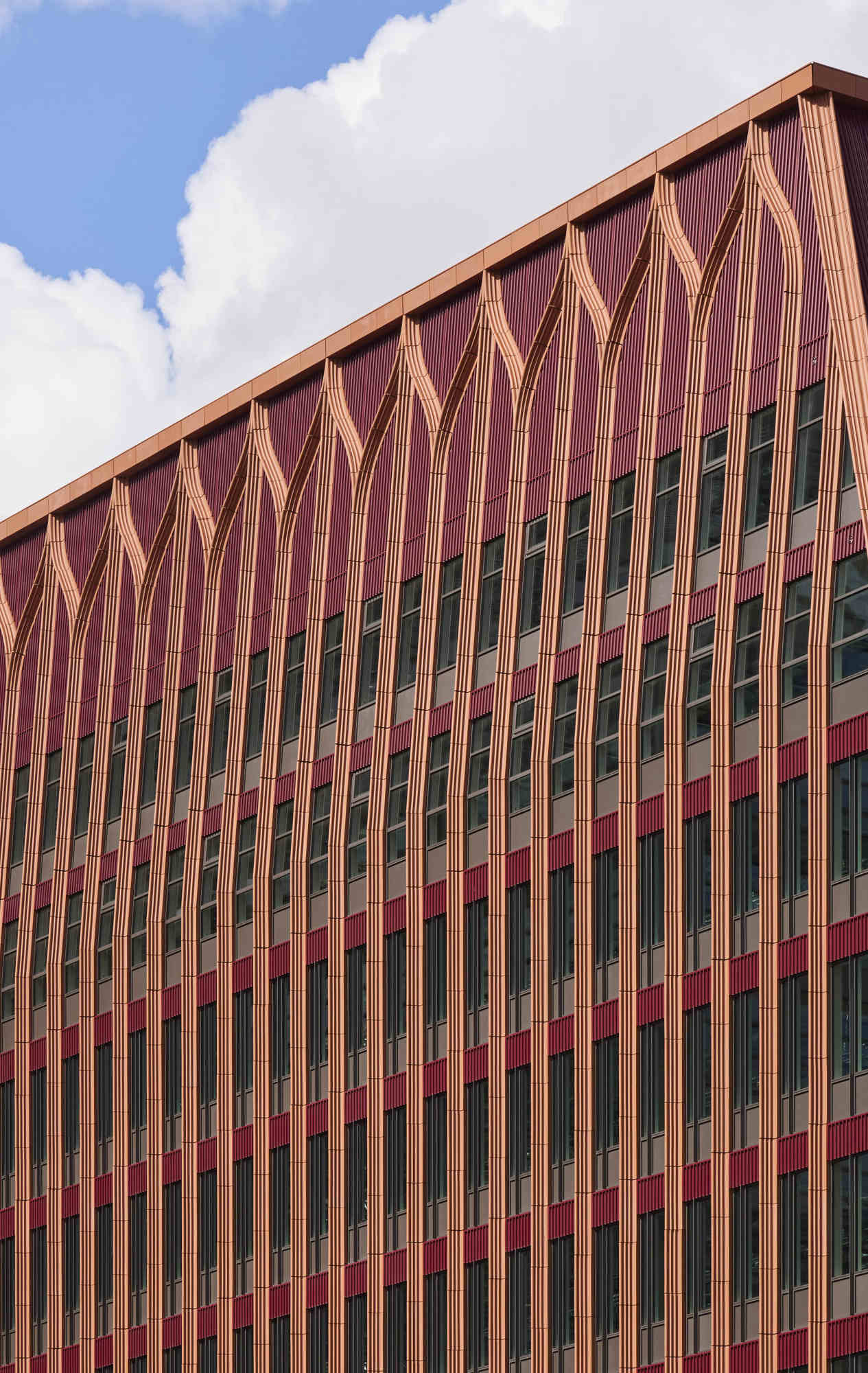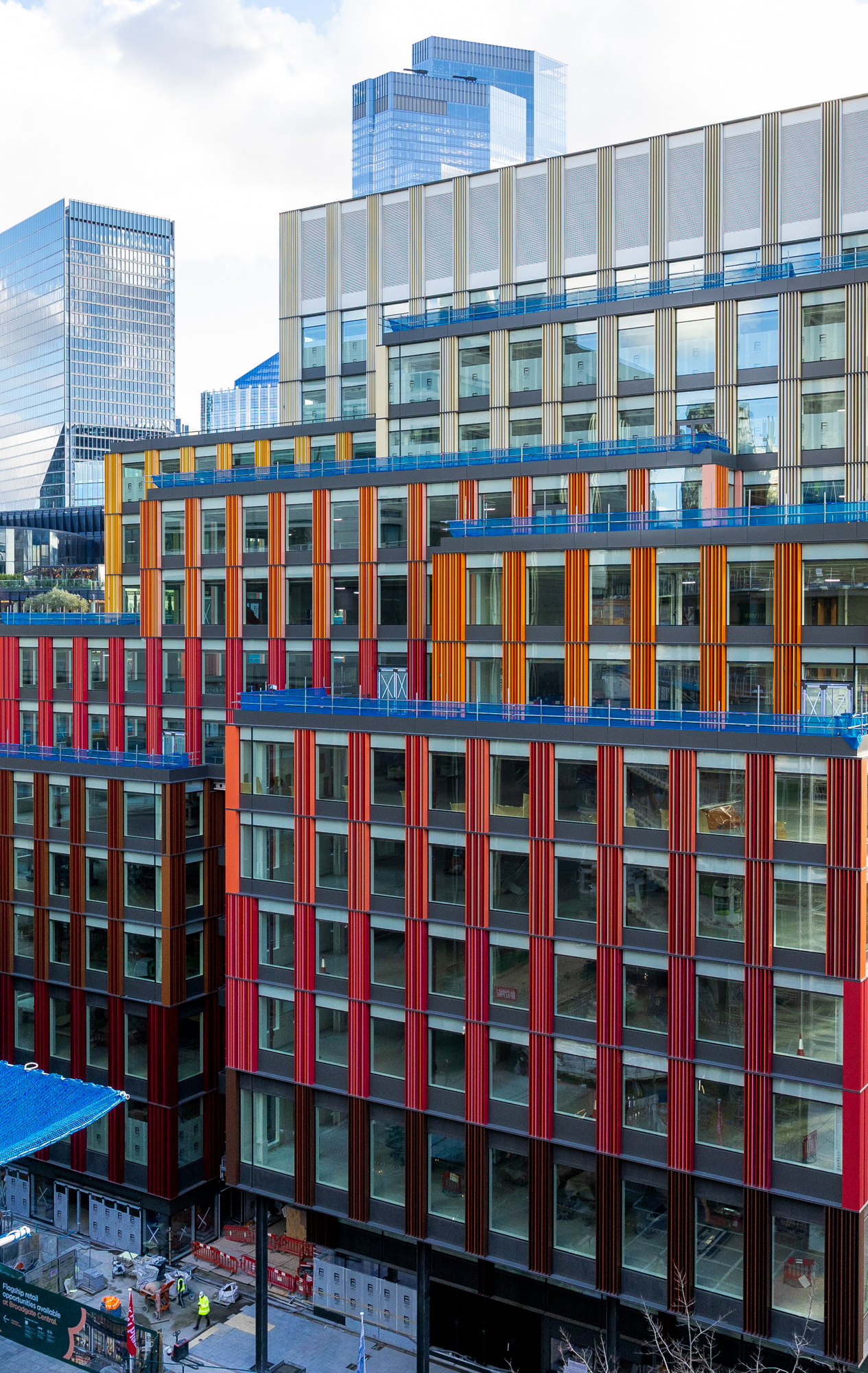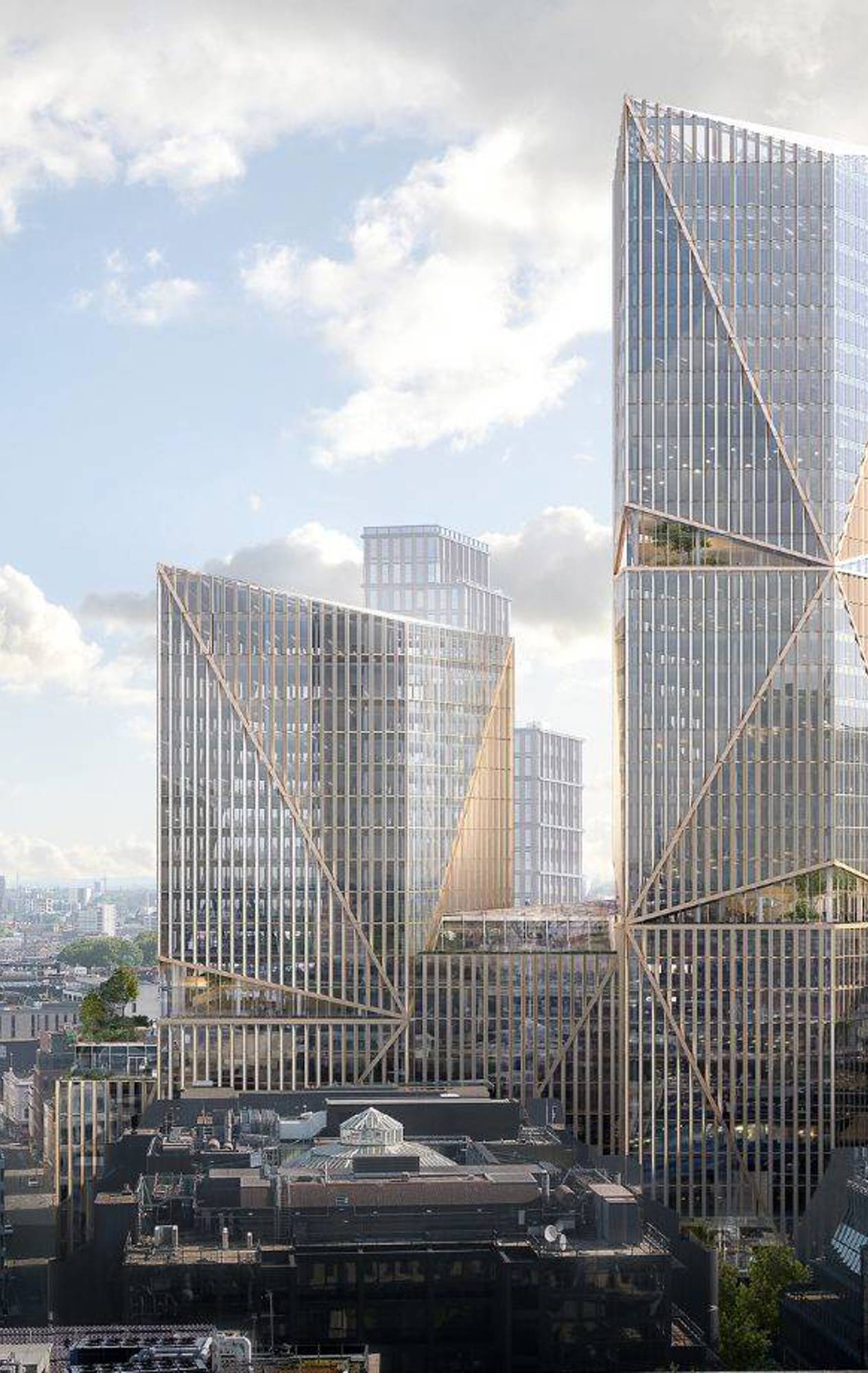- Client: Lincoln MGT, a joint venture between Lincoln Property Company and MGT Investment Management
- Sectors: Commercial, Retail
- Region: South East
- Service: McAlpine Design Group
- Completion Date: 2024
First class all the way at One Station Hill
Our technical expertise and client focused approach have come into their own on a new landmark building at One Station Hill, directly opposite Reading Station.
One Station Hill is part of the second and most prominent phase of a major regeneration scheme that will transform the gateway into one of the busiest commuter hubs in the south east.
A spectacular 17-storey fully glazed tower with a welcoming, double height reception area provides access to 26,000 sqm of best-in-class work and flex space over 15 floors. The building also provides ground floor retail space and two layers of basement parking, whilst a new public square and a link bridge creates level access from the train station through to the town centre.
With the development representing client, Lincoln MGT’s first office development in the UK, our team showcased what first-class UK construction looks like, working from the outset to go the extra mile and add value.
Lee Fearnhead, Director of Construction for UK & Europe at Lincoln Property Company, and on behalf of the Lincoln MGT JV, said: “ONE Station Hill is Lincoln MGT’s flagship project in the UK and reaching practical completion is a phenomenal achievement. The building is already setting a new standard for Grade A office development in the UK. It demonstrates the positive impact town centre regeneration can have when executed in a way that is sensitive and considerate of its surroundings. It is also a clear response to the significant amount of infrastructure investment which has been made in Reading in recent years.
“The building itself has been beautifully designed and meets the highest standards of efficiency and sustainability, not just in the UK but globally. It is a ‘destination’ workspace which sits in the wider placemaking of the development, surrounded by two acres of public space open for the enjoyment of anyone living and working in Reading."
Project summary
Programme key
With programme a clear priority for Lincoln MGT, we brought our technical knowledge, experience and problem-solving capabilities to bear, exploring alternative ways of accelerating the programme.
Working closely with our inhouse experts in McAlpine Design Group (MDG), this included developing the temporary works, allows us to leapfrog some floors which could then be constructed later in the programme.
During the PCSA period, our team’s successful collaboration with the client’s planning partners, Bryan and Bryant, saw the programme successfully reduced from 116 to 104 weeks.
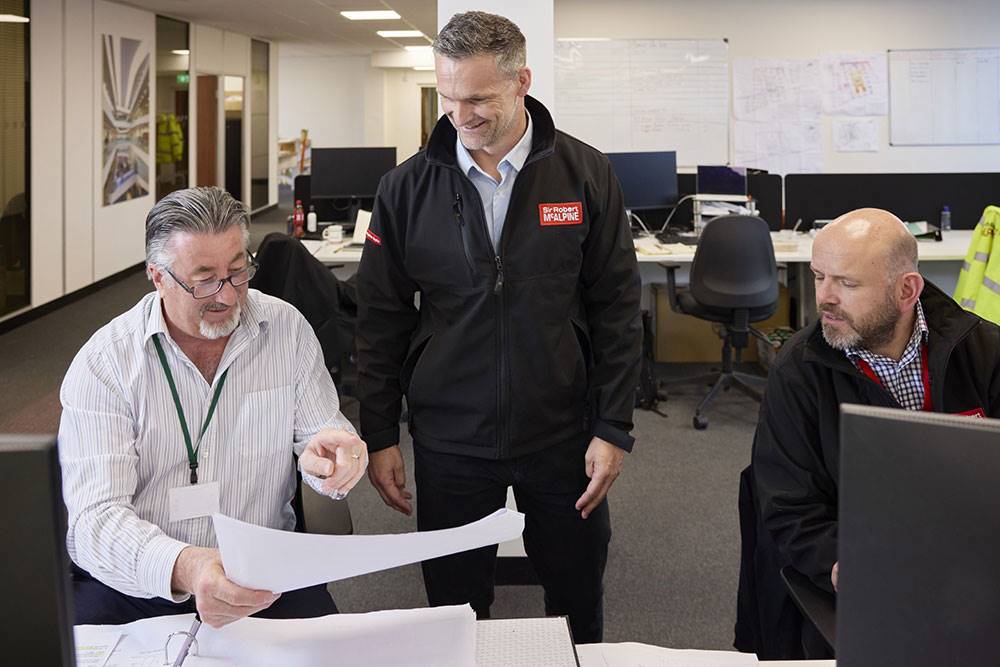
Rapid mobilisation
With a delay to the demolition of the car park that had stood on the site, our ability to rapidly mobilise helped mitigate the time lost. We started the project with just four weeks lead in, working closely with the demolition contractor and Phase 1 contractor to establish ourselves on site as soon as possible.
The team faced numerous challenges in the ground, including a high water table and associated waterproofing issues, which they worked successfully to resolve.
The site, having been home in the past to a garage and a bus depot prior as well as an NCP car park, meant we had to contend with various unexpected obstructions. This occurred during piling with some existing hydrocarbons in the ground, along with the discovery of live electrical services just below tarmac level.
With the site’s location above a chalk stratum increasing the technical challenges around the piling, our team were able to call on the geotechnical expertise of our MDG team who conducted technical reviews and monitored the activities of our piling contractor on site.
MDG’s expertise also proved invaluable when it came to coordinating with Network Rail for approval for both the site’s cranes, whose respective collapse radii lie within the legal boundary of the station, and the site’s piling rigs.
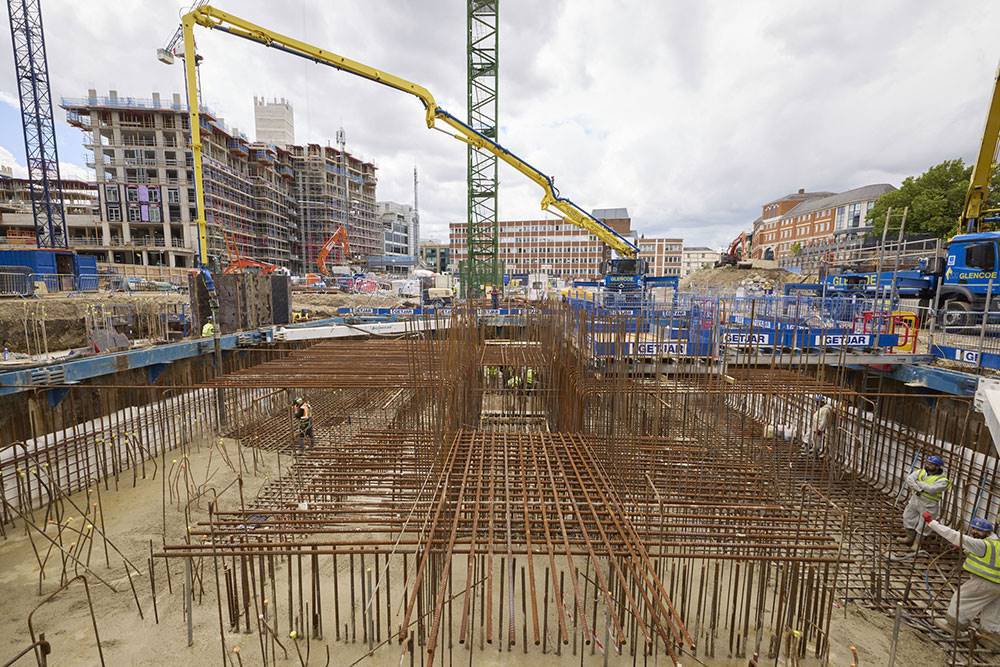
Supporting on sustainability
In support of our client’s ambition for a Net Zero Carbon (NZC) building, at PCSA we conducted a construction embodied carbon assessment, extracting all necessary quantities from the digital models, so that the client had a starting point for their NZC calculation. We also committed to reducing carbon on the project wherever possible, albeit, with the project tendered at RIBA stage 4, the design, materials and building philosophy had already been set.
As well as being an all-electric building using air source heat pumps and extensive smart building technology, ONE Station Hill targets BREEAM ‘Outstanding’ certification, a Platinum ‘WELL’ score and an EPC ‘A’ rating. Designed by leading international architect Gensler, the development offers a wide range of facilities aimed at encouraging a positive, healthy work lifestyle for occupiers—including rooftop yoga.
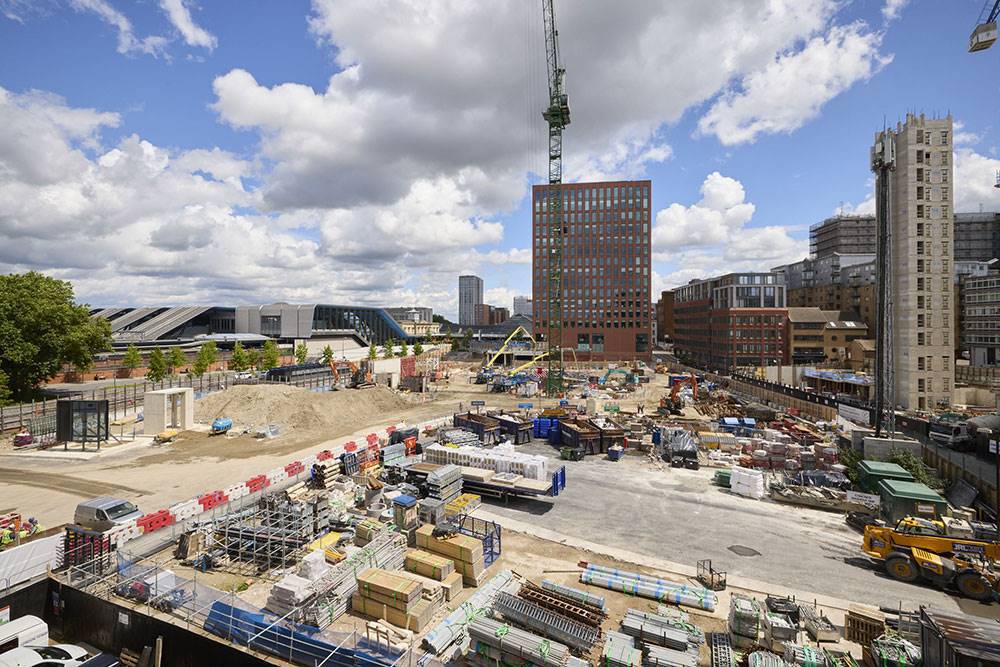
Commercial and Retail projects
-
![View of Three CS façade]() Read more about
Read more aboutThree Chamberlain Square
The Three Chamberlain Square development in Birmingham sets a new benchmark for sustainable, city centre workspace
Sectors: CommercialRegion: Midlands -
![View from the rooftop of 1 Broadgate, offering a panoramic perspective of the London skyline.]() Read more about
Read more aboutShaping the future of workspace at Broadgate
We delivered 1 Broadgate — a sustainable, high-performance commercial building redefining workspace in the heart of central London.
Sectors: CommercialRegion: London -
![Sir Robert McAlpine Tower Crane]() Read more about
Read more aboutDelivering a sustainable City landmark
Early engagement, collaboration and our commitment to sustainable engineering excellence have underpinned our approach at 2 Finsbury Avenue.
Sectors: CommercialRegion: London
