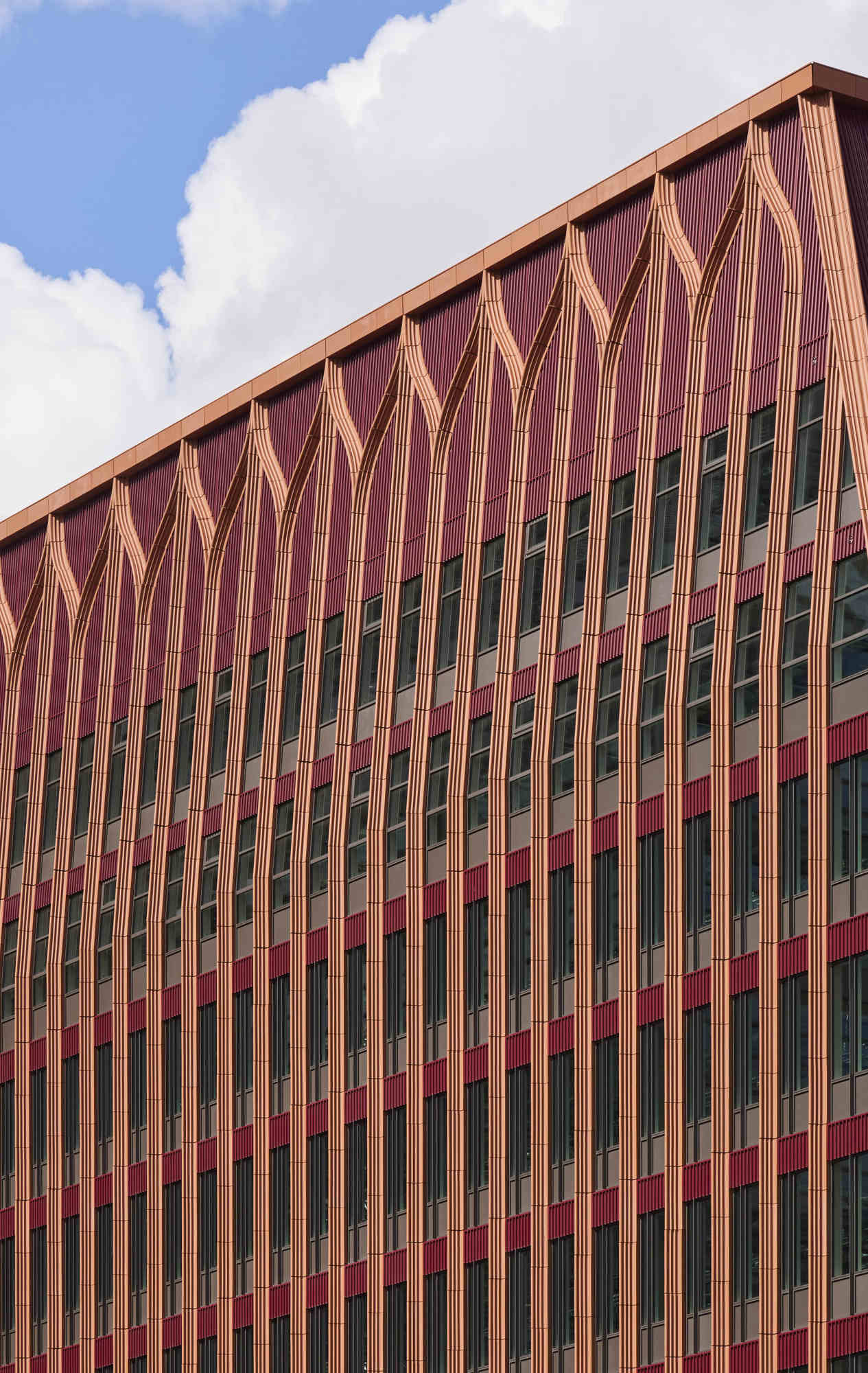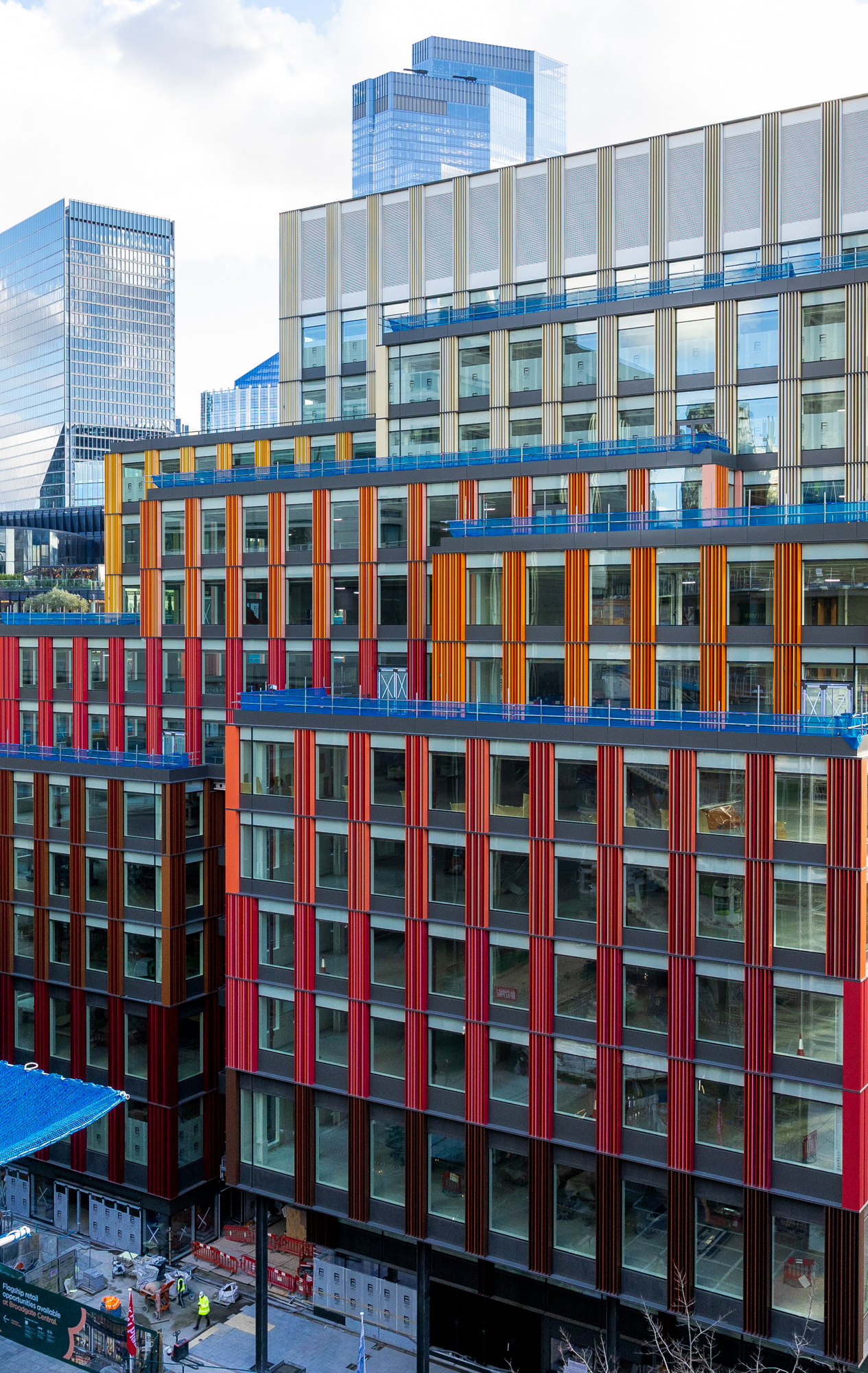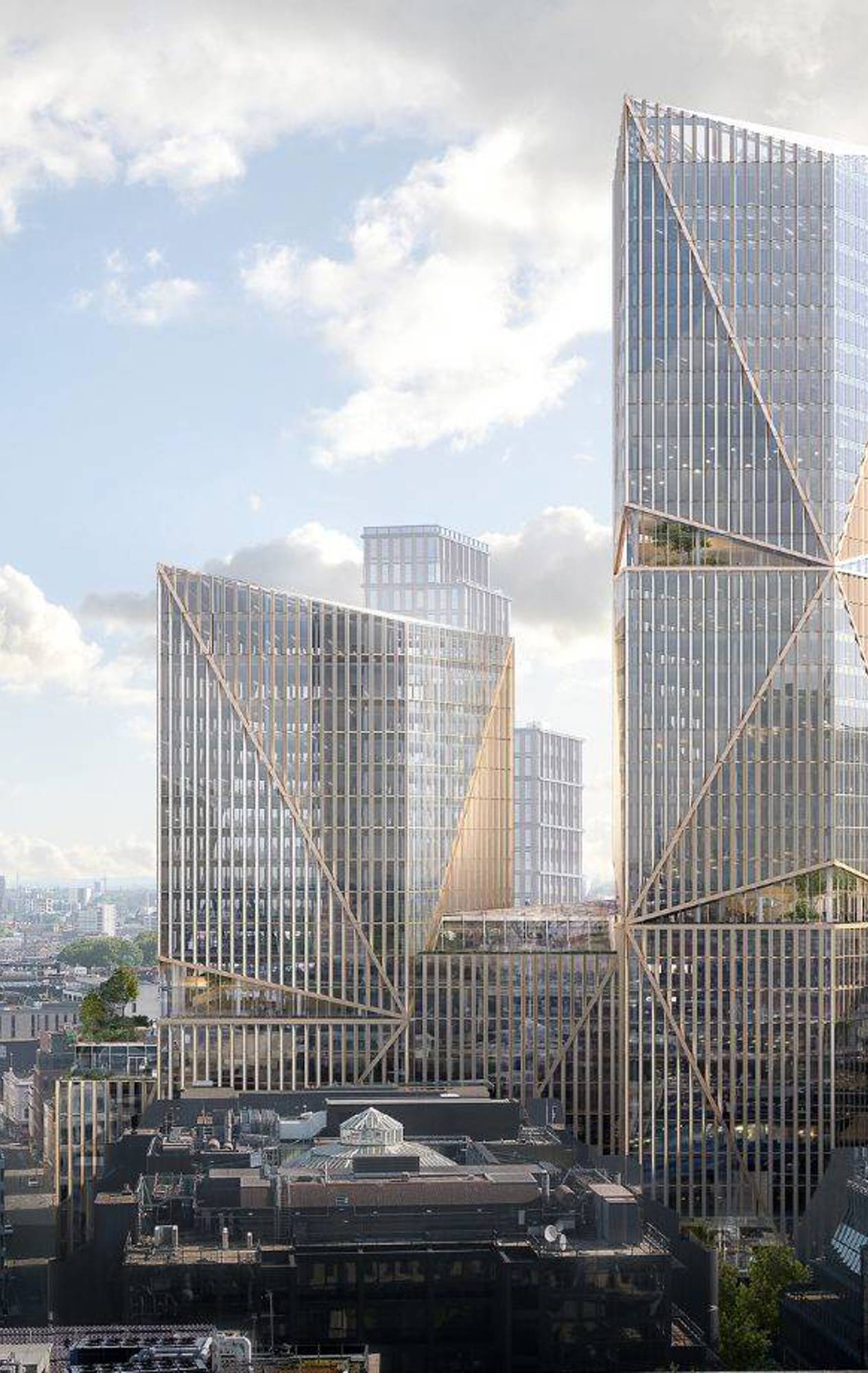- Client: Hermes
- Sector: Commercial
- Value: £112m
- Size: 280,000 sq ft
- Region: Midlands
- Services: Pre-Construction, Construction Support, McAlpine Design Group
- Completion Date: 2023
One Centenary Way: A testament to modern construction excellence
One Centenary Way, a complex 13-storey 280,000sq ft commercial building directly over the Queensway Tunnel.
Design, engineering, and construction excellence shaping a 13-storey landmark above the live A38 Queensway Tunnel
One Centenary Way is a landmark development within Birmingham’s Paradise Masterplan. Designed by Glenn Howells Architects, with engineering input from Arup, this 13-storey commercial building, spanning approximately 280,000 square feet, redefines the city’s skyline and acts as a pivotal gateway to Birmingham’s bustling business district. Strategically positioned directly over the Queensway Tunnel, the project demonstrates cutting-edge design and engineering.
One Centenary Way showcases how technical ingenuity, sustainability, and bold design can converge to address complex urban challenges and create transformative developments.
Project summary
Our in-house design expertise and lifting solutions
Constructing One Centenary Way posed significant challenges due to its location directly above the live A38 Queensway Tunnel. This required a structural-led design prioritising minimal disruption to the tunnel while ensuring the building’s integrity and functionality. The building’s non-structural core necessitated innovative engineering solutions, including the use of the UK’s largest steel trusses and an external steel exoskeleton. We called upon the in-house expertise of McAlpine Design Group and McAlpine Lifting Solutions to facilitate this element of the works as careful planning was needed.
Key structural features include:
- Steel Trusses: The building incorporates 16 transfer trusses, the largest spanning 34 metres in length, 6 metres in height, and weighing 116 tonnes. These trusses, fabricated in a specially-expanded factory in southern Scotland, provide both podium and lateral support in conjunction with the external exoskeleton. A 1,200-tonne mobile crane—one of the largest in the UK—was deployed to install these trusses, which are among the largest ever designed for a commercial building in the UK.
- Steel Exoskeleton: Weighing approximately 6,000 tonnes, the exposed steel exoskeleton not only supports the structure but also adds a striking industrial aesthetic, paying homage to Birmingham’s rich manufacturing heritage.
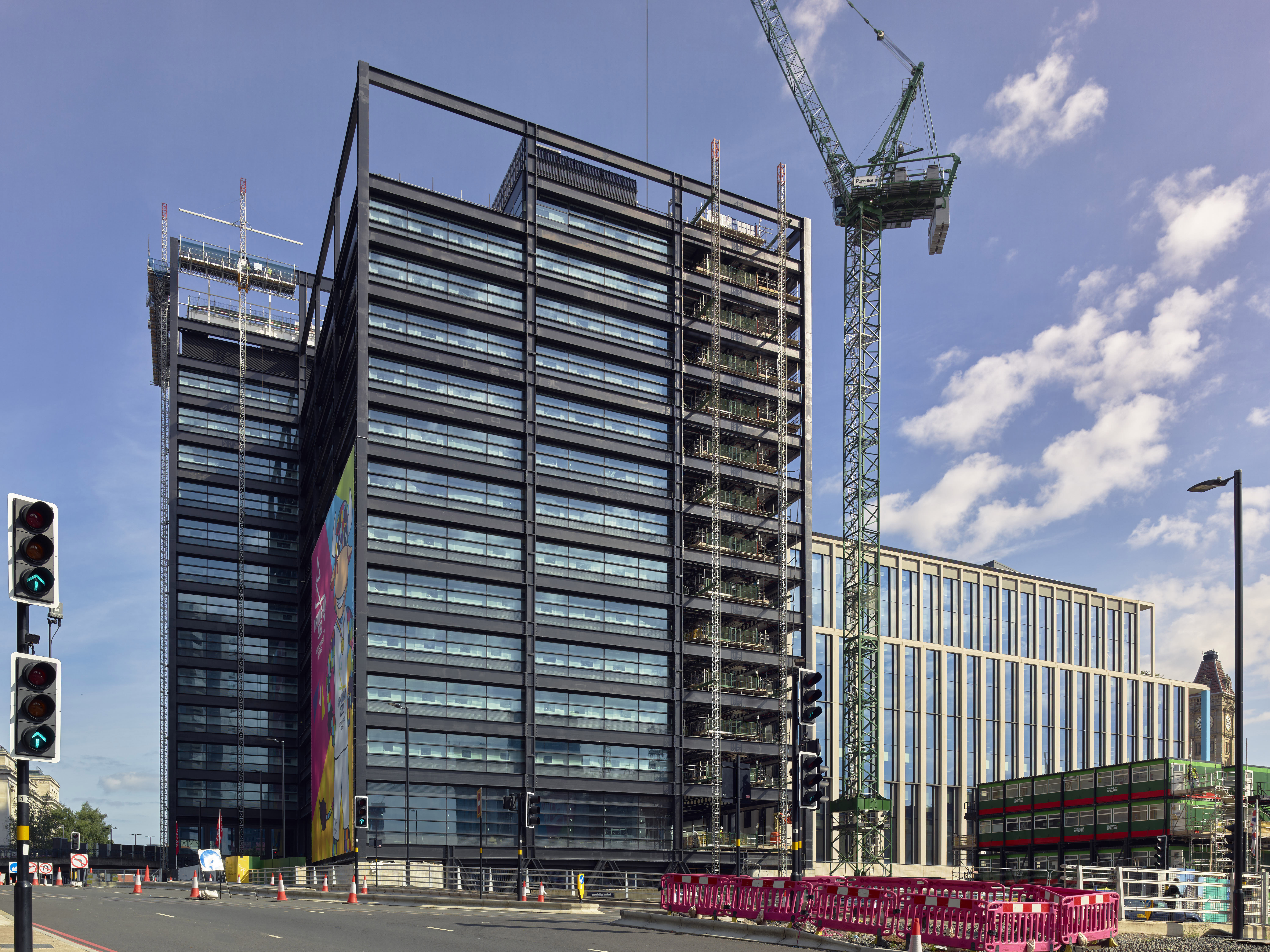
Design excellence
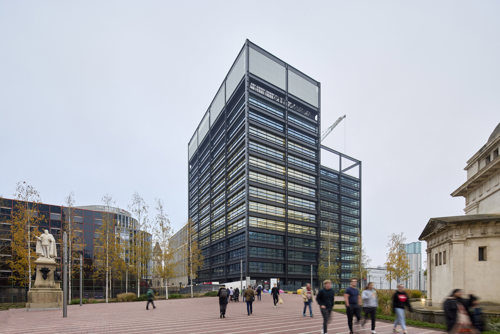
One Centenary Way seamlessly blends bold design with functionality, featuring an exposed steel exoskeleton that honours Birmingham’s industrial heritage while making a striking statement on the skyline. Its open-plan, adaptable office spaces offer modern, flexible environments supported by advanced systems for comfort and productivity.
At ground level, vibrant retail and leisure spaces foster community and transform the building into a dynamic urban destination. High-performance glazing, energy-efficient systems, and landscaped surroundings highlight its commitment to sustainability and urban biodiversity, solidifying its role as a cornerstone of Birmingham's Paradise Masterplan.
We are immensely proud of our work at Paradise and One Centenary Way is a significant part of that journey. A complex and challenging brief from the outset, this building represents the very best of collaborative working bringing together innovative engineering and design solutions to deliver a striking new landmark for the city that defines the next generation of sustainable workspace.
Dav Bansal Partner at Glenn Howells Architects
Innovative engineering techniques
The complexities of building above the live A38 Queensway Tunnel required advanced engineering solutions:
- Piling Solutions: Over 100 piles were successfully installed above the operational tunnel using a combined continuous and end-bearing piling system. This innovative approach reduced noise, optimised geotechnical performance, and provided a vibration-free solution. A lightweight, low-headroom, high-torque rig, weighing 100 tonnes less than traditional rigs, was used to ensure safety and efficiency in the constrained urban environment.
- Damping System: To mitigate vibrations from the tunnel’s traffic, a state-of-the-art damping system was integrated into the design, ensuring structural stability and occupant comfort.
- Precision Construction: Advanced 3D modelling and digital tools were employed to optimise each stage of the construction process, ensuring seamless integration of the complex structural components.

Meet the team: One Centenary Way
Sustainability
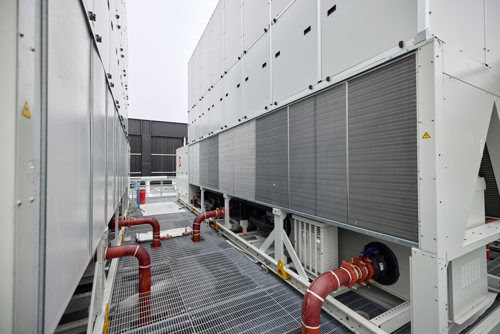 Sustainability is at the heart of One Centenary Way, designed to achieve BREEAM Excellent certification. Key sustainable features include:
Sustainability is at the heart of One Centenary Way, designed to achieve BREEAM Excellent certification. Key sustainable features include:
- Energy Efficiency: High-performance glazing and advanced HVAC systems reduce energy consumption while maintaining optimal indoor environments.
- Recycled Materials: A significant portion of the steel used in the exoskeleton is recycled, lowering the building’s carbon footprint.
- Biodiversity Enhancements: Green spaces and landscaping surrounding the development promote urban biodiversity and create pleasant communal areas.
-
One Centenary Way wins Best Commercial Workplace award
Find out moreCongratulations to our One Centenary Way project team after the building was named ‘Best Commercial Workplace’ at the BCO Midlands and Central Awards 2024.
-
One Centenary Way reaches practical completion
Find out moreCongratulations to the project team as Birmingham’s latest, and one of its largest contemporary commercial buildings, has reached its final construction milestone as part of the Paradise development.
Commercial projects
-
![View of Three CS façade]() Read more about
Read more aboutThree Chamberlain Square
Sectors: CommercialRegion: Midlands -
![View from the rooftop of 1 Broadgate, offering a panoramic perspective of the London skyline.]() Read more about
Read more aboutShaping the future of workspace at Broadgate
Sectors: CommercialRegion: London -
![Sir Robert McAlpine Tower Crane]() Read more about
Read more aboutDelivering a sustainable City landmark
Sectors: CommercialRegion: London




