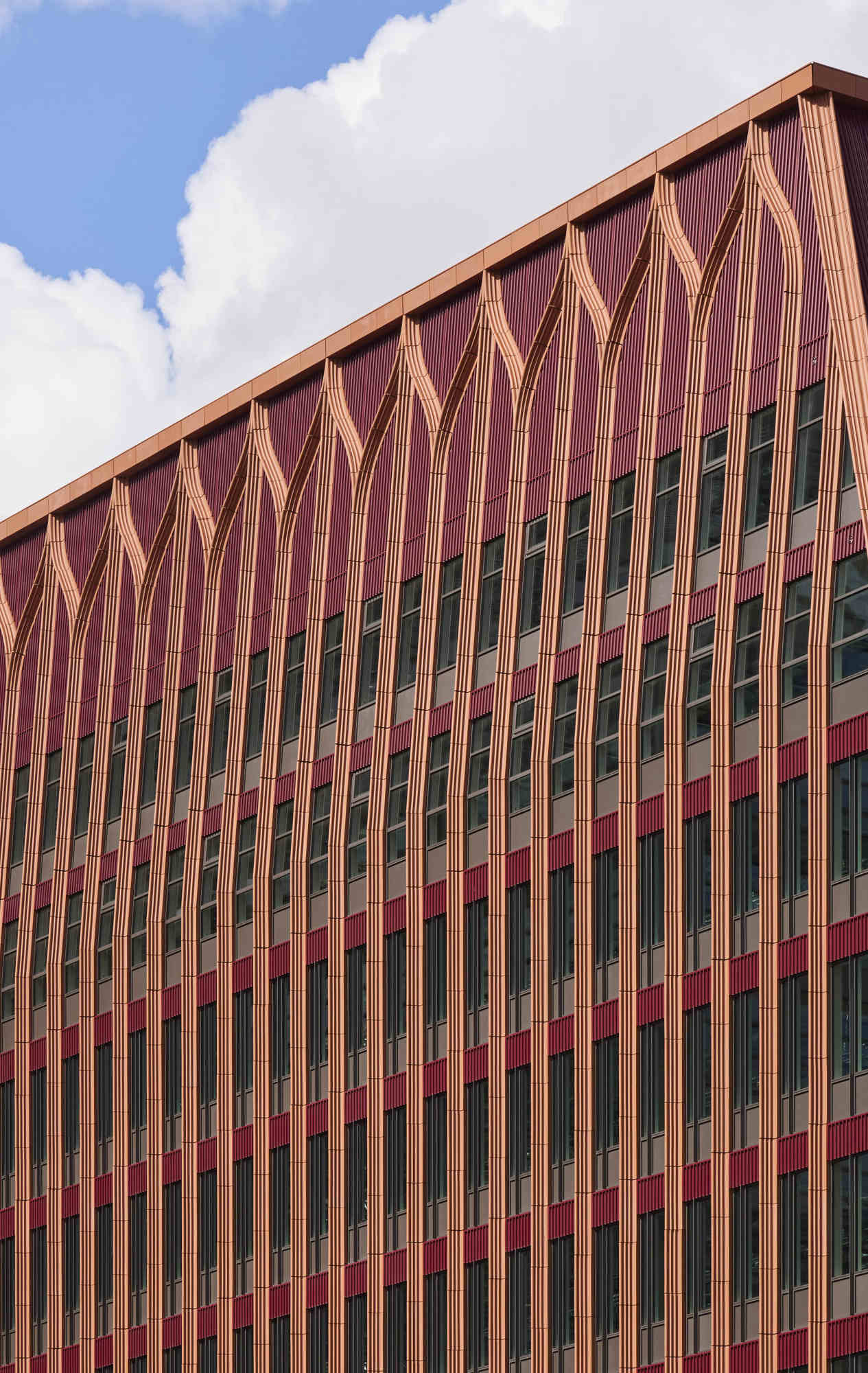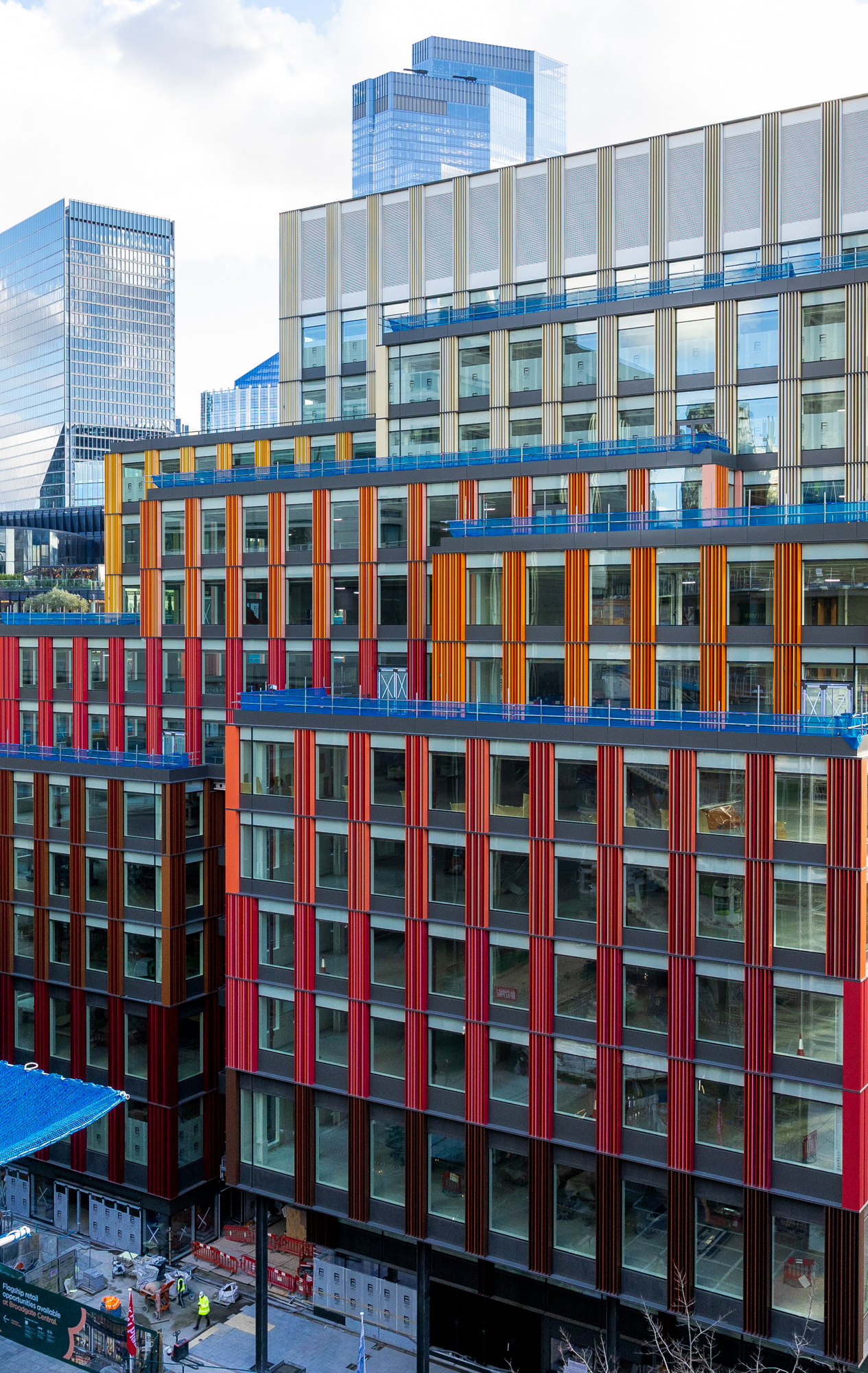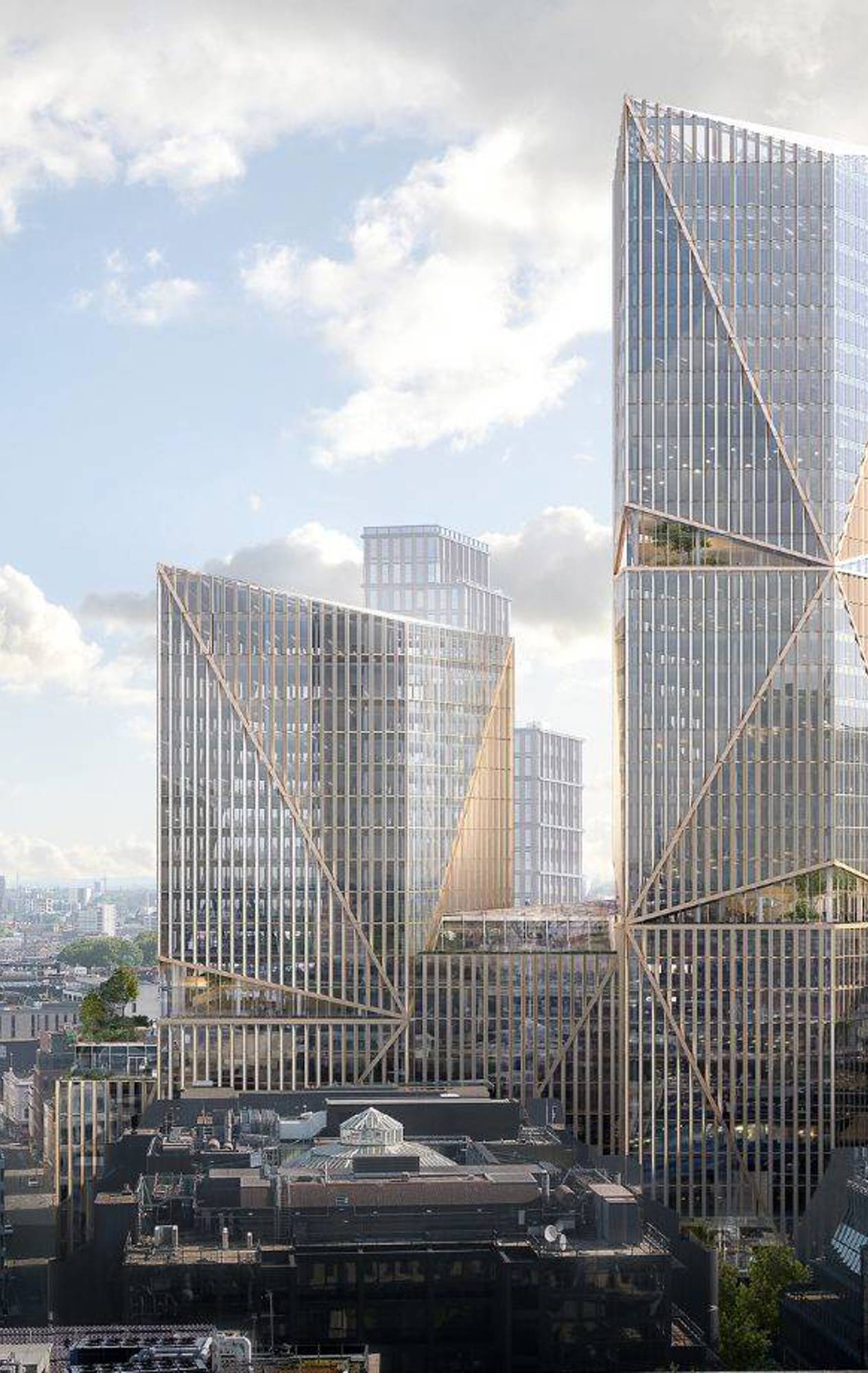- Sector: Commercial
- Size: 560,000 sq ft
- Region: London
- Services: McAlpine Design Group, Construction
- Completion Date: 2023
Mastering the technicality of 21 Moorfields
21 Moorfields is a remarkable example of modern engineering and architectural prowess.
A complex feat of engineering, 21 Moorfields in the City of London is testament to the power of innovative construction solutions and architectural ambition.
Building a seventeen-storey office development over a working Tube station and multiple underground lines required true engineering excellence.
The highly complex steel frame for the 560,000 square foot City headquarters for Deutsche Bank, sits on top of a complicated series of piles and six, seven metre deep steel launching trusses spanning up to 55m across Moorgate station and a new Elizabeth Line ticket hall, a distance equivalent to the wingspan of a jumbo jet.
Devised to avoid transferring loads onto the roof of the station, this engineering solution dictated our approach to delivery.
Project summary
A structure like no other
The huge Vierendeel-type launching trusses over the station sit on top of the piles which act as a foundation for the building. These launching trusses formed the frame for the first three floors of the building and provided a base from which we could build the rest of the structure.
This consisted of six, 10-storey, steel box manufactured ’mega-arches’ which, once completed, enabled the construction of the concrete floor slabs and the remaining steel frame.
Giant nodes weighing up to 20t each connect the trusses to the arches and adjoining steel work.
Once the floors were poured, the arches became the main method of support for the building, albeit we were not able to add any more dead loads into the structure such as walls or finishes until these were closed out at floor 10.
The mega arches are integrated into the building’s cores, minimising the number of columns within each 100m long, 60m wide floorplate to only six.
Above the mega arches, the structure continues upwards in a more traditional beam and column design to level 17, with stability provided by braced steel cores, minimising dead weight on the foundations.
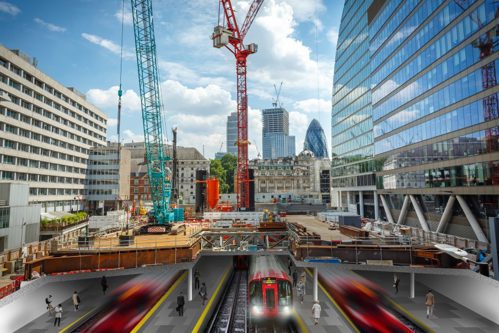
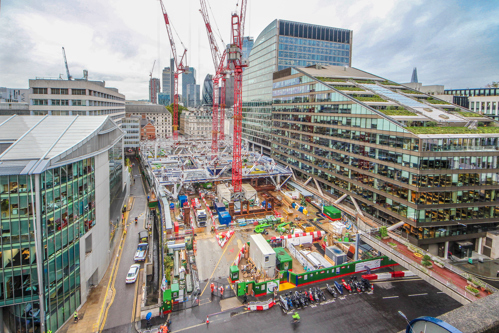
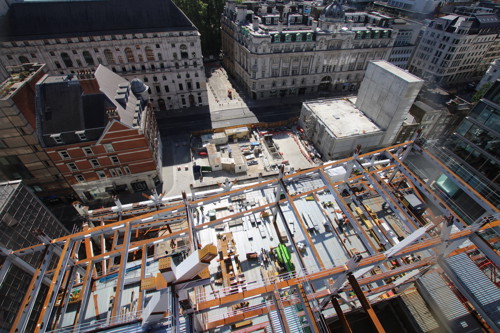
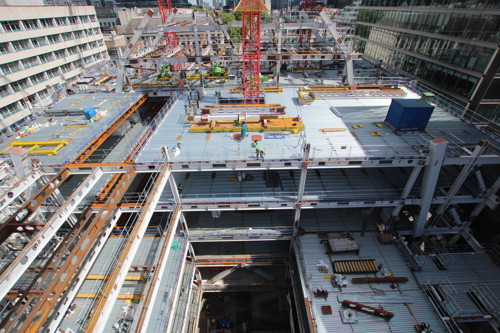
Rising to the challenge
The mechanical risers consisted mainly of low temperature hot water and chilled water pipework, distributing from level one to roof levels in six different cores. The modules were formed of stacking individual steel frames which were supported at a number of points up the building.
A significant factor considered early into the modular pipework frame design was to overcome the very large degree of deflection in all axes experienced in the building. Therefore, the design was developed to constrain the frames at intermittent floors, thus breaking down the riser into shorter sections which would experience less deflection. This resulted in modules which spanned on average three floors, supported back to the structure at the bottom of the module with lateral holding points on the upper portions to restrain movement side-to-side.
Large custom designed expansion joints were then installed between the module sections to take up the movement between individual modules as well as allowing for any thermal expansion experienced. This allowed the module sections to move independently of each other but also to tolerate the movement across the full height of the building.
This design transferred huge loads into the steel frame of the building, requiring strengthening works to a number of steel members across the project in co-ordination with the structural engineer. The build sequence was complex, requiring nine different stages that needed back and forth between trades to ensure the fire rating requirements for the primary and secondary steelwork was maintained throughout.
We managed this by ensuring the right team was in the right place at the right time to complete a variety of works, ranging from secondary steelwork installation to intumescent painting to lifting operations of the riser frame. This culminated in over 100 individual frames being installed across the project, some of which weighed over five tons and measuring over 9m in length.
Cantilever construction
To maximise the project’s footprint, the eastern façade cantilevers out over the Crossrail ticket office, with a seven-storey exposed truss acting as a signpost for the building’s main entrance below.
The cantilever is created by a combination of tripod supports from foundations within the building’s perimeter, and a series of 25ml long bowstring trusses each weighing 70t. The bowstring trusses are hung from the east face truss over the station.
In the south-east corner the base is founded on a concrete column, which is positioned within the Elizabeth Line ticket hall and was designed and constructed as part of the rail project’s package in preparation for an over-site development. Another complexity that typifies the challenges faced by the project team.
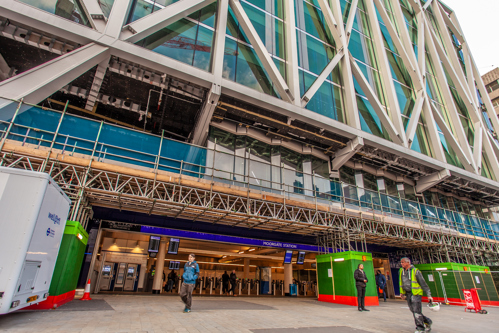

Urban constraints
Operating on an extremely constrained site with limited space to manoeuvre added further complexity and required precision planning when it came to the steelwork.
The trusses, for example, had to be fabricated and delivered in sections that were within the tower crane’s lifting capability and were then spliced together on site. Other key elements such as the huge nodes had to be orientated in the right way on the delivery lorries so they could be lifted directly into their final position.
We also utilised an innovative crane strategy in order to maintain the steel frame erection and release other key trades on the programme. This included the incorporation of mole hole zones, enabling tower cranes to remain serviceable during the early stages of frame construction, and jumping tower cranes onto the launching trusses at level three to release key areas.
Six London Underground lines, two Crossrail tunnels, a ticket hall, station services and a major sewer below the site all remained operational and unaffected during work, and the surrounding area of the site remained live and open to the public.
Delivering a complex façade
The project presented a complex façade delivery due to the wide variety of 30 + external wall types, each with unique performance and aesthetic requirements. A key challenge was the integration of a vehicle bomb blast-resistant design, which had a profound impact on the overall façade strategy. This requirement dictated stringent performance criteria that directly influenced the size and weight of the panels, as well as their construction methodology.
Panels had to be engineered with enhanced structural integrity, incorporating reinforced materials and robust connections to withstand high-pressure loads. These demands affected fixing strategies, requiring specially designed welded brackets capable of transferring blast loads safely back to the primary structure. The need to balance these technical requirements with architectural intent and installation feasibility added a significant layer of complexity to the design and delivery process.
Installation was further constrained by the proximity of adjacent buildings and the complexity of working directly above a live underground station, which introduced significant logistical and safety challenges. These site conditions demanded meticulous planning and co-ordination to manage restricted access zones. The substantial size and weight of the unitised façade panels added to the complexity, requiring a carefully engineered lifting strategy.
A combination of monorails, spider cranes, tower cranes, and specialist glass manipulators were employed to manoeuvre and install the panels with precision. Each method had to be tailored to specific zones of the building, considering the buildings primary structure installation sequence, spatial constraints, temporary and permanent load-bearing capacities, and the need to maintain continuous public access and operational safety throughout the installation process.
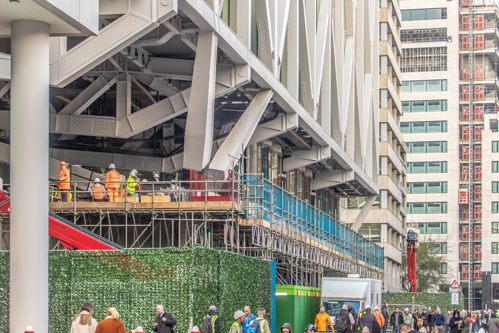
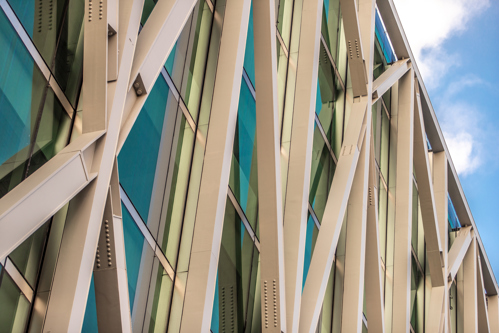
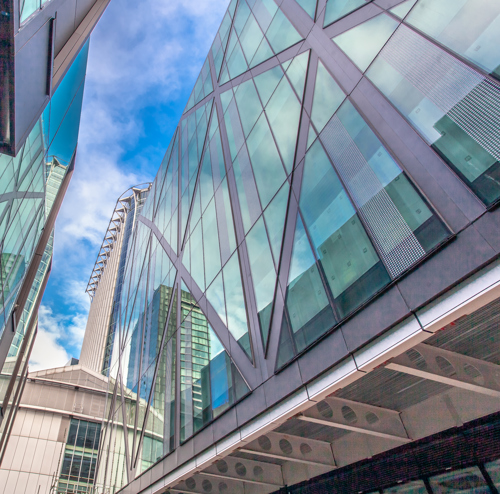
Sustainable by design
The finished, striking facade combines aesthetics with functionality. The use of high-performance glazing and shading devices helps to regulate internal temperatures and reduce energy consumption. It also includes innovative double-skin systems that provide additional insulation and acoustic performance, contributing to the building's sustainability goals.
Sustainability was a key focus throughout the development. The building incorporates numerous green technologies, including rainwater harvesting systems, energy-efficient HVAC systems, and photovoltaic panels. These measures not only reduce the building's carbon footprint but also contribute to long-term operational cost savings.
The project’s sustainability credentials were underpinned by a BREEAM ‘Outstanding’ rating, representing pioneering best practice and exemplary sustainability performance.
Commercial projects
-
![View of Three CS façade]() Read more about
Read more aboutThree Chamberlain Square
The Three Chamberlain Square development in Birmingham sets a new benchmark for sustainable, city centre workspace
Sectors: CommercialRegion: Midlands -
![View from the rooftop of 1 Broadgate, offering a panoramic perspective of the London skyline.]() Read more about
Read more aboutShaping the future of workspace at Broadgate
We delivered 1 Broadgate — a sustainable, high-performance commercial building redefining workspace in the heart of central London.
Sectors: CommercialRegion: London -
![Sir Robert McAlpine Tower Crane]() Read more about
Read more aboutDelivering a sustainable City landmark
Early engagement, collaboration and our commitment to sustainable engineering excellence have underpinned our approach at 2 Finsbury Avenue.
Sectors: CommercialRegion: London
