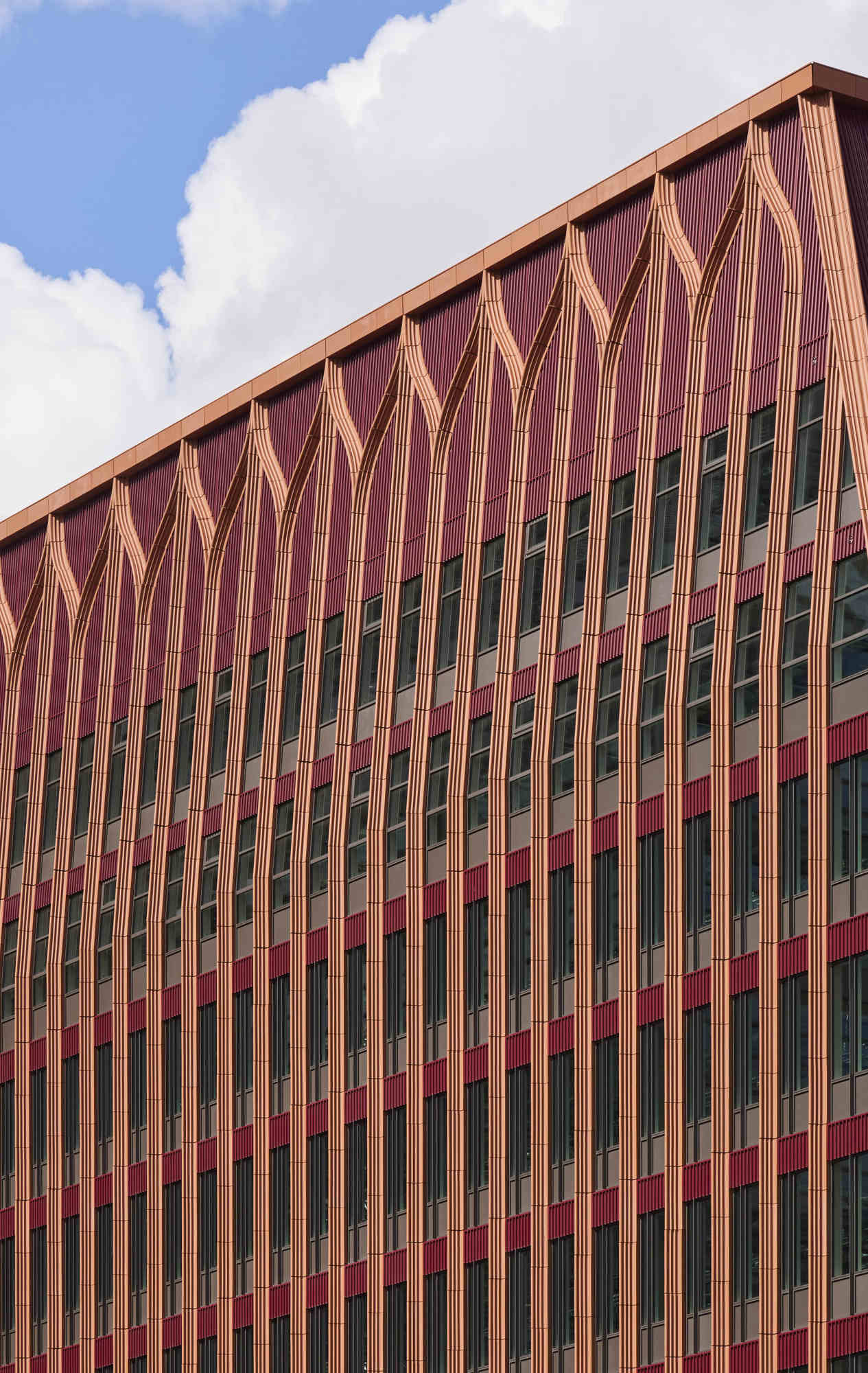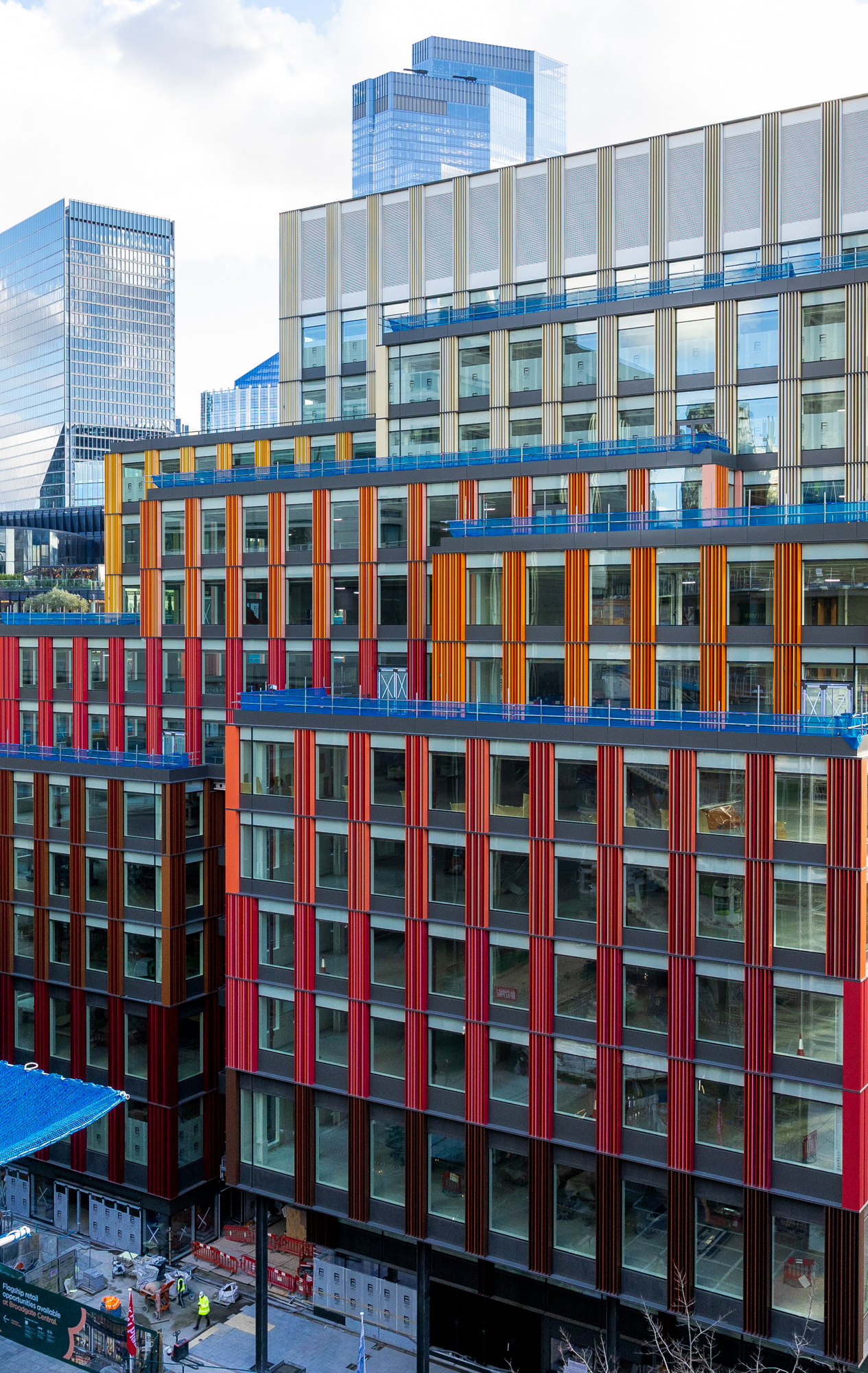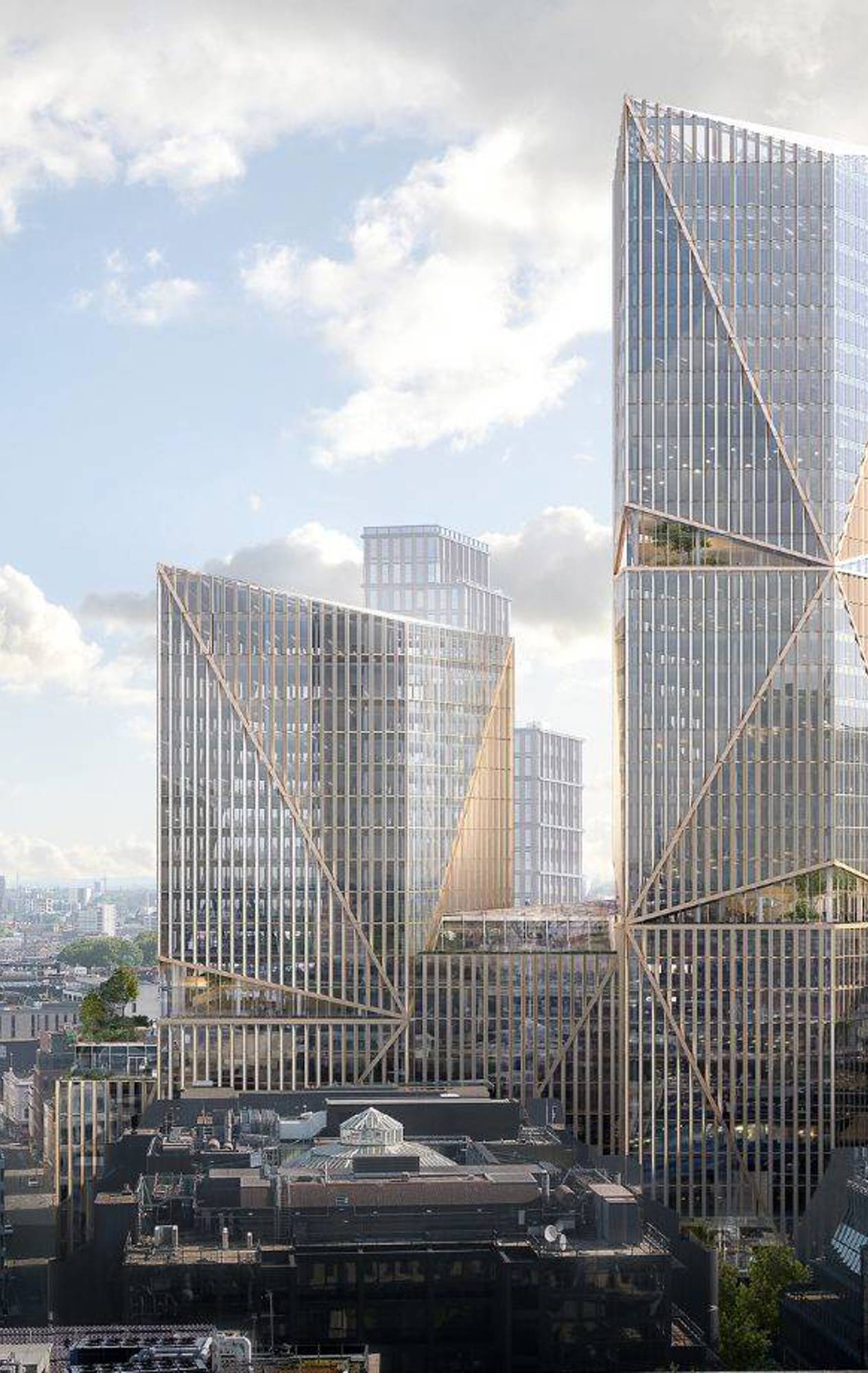
Practical completion achieved at Edinburgh Park
Congratulations to our project team at Edinburgh Park for successfully achieving practical completion on phase one of the scheme.
Our project team at Edinburgh Park are celebrating success after achieving practical completion.
The scheme at 1 New Park Square, Edinburgh, comprised the design and construction of a 5-storey commercial building, providing 80,000ft2 of Grade A office space. It includes a multi-storey carpark with capacity for 512 parking spaces within the Edinburgh Park Southern Phase development.
The client's aspiration was to create a 'net zero carbon' building, so the construction process and material selection have been centred around this. The visual concrete has a high content of Ground Granulated Blast furnace Slag (40% GGBS) which reduces the cement content and is more sustainable.
The building's heating and cooling systems are designed to be highly energy efficient and will help minimise operating costs. The floor plates have CO2 sensors, which trigger a visual and audible alarm when measured levels of CO2 reach their limit. Occupants are then encouraged to open windows on the floor plates.
The office superstructure consists of a reinforced concrete frame with high quality visual finish, exposed concrete finishes to stair cores, internal walls, columns and soffits internally. The main façade is constructed from hand laid brickwork with precast concrete lintels and sills and has deep recessed window reveals and external balconies.
At ground floor level, there is an external colonnade which is interspersed with circular fluted precast white concrete columns. The ground floor façade utilises a Raico Siberian larch timber curtain walling system with the ground floor space containing a large reception area, café, conference facilities, an entertainment facility and food and beverage / kitchen area. The upper roof level consists of a sedum green roof, with a photovoltaic panel array. The lower roof area has 3 AHUs and heat pumps, and a series of air source heat pumps with a solar inverter.
Site infrastructure works included new HV main substation and diverted utilities, roads and footpaths, lighting, hard and soft landscaping, multi-use games area (MUGA) and a new public square and enhancements to the Edinburgh Park tram station approach.
We are delighted to have reached practical completion at 1 New Park Square, which is the first of seven net zero carbon new office buildings at Edinburgh Park. I’d like to extend my gratitude to our project teams involved in reaching this significant milestone.
John Cole Project Director, Sir Robert McAlpine
Peter Millican, Founder and Chairman, Parabola said:
“We would like to thank the terrific team at Sir Robert McAlpine who have delivered an exemplary space and a landmark building to the optimum quality, with a finish and attention to detail that we were seeking during a significantly challenging time.
"Parabola is proud to be creating a new sustainable urban quarter, cultural destination and creative campus with sustainability at its heart. This new Edinburgh neighbourhood brings stunning architecture, inspirational workplaces, affordable homes, a civic square and its own arts programme to a sublime setting.”
Commercial projects
-
![View of Three CS façade]() Read more aboutSectors: CommercialRegion: Midlands
Read more aboutSectors: CommercialRegion: Midlands -
![View from the rooftop of 1 Broadgate, offering a panoramic perspective of the London skyline.]() Read more about
Read more aboutShaping the future of workspace at Broadgate
Sectors: CommercialRegion: London -
![Sir Robert McAlpine Tower Crane]() Read more about
Read more aboutDelivering a sustainable City landmark
Sectors: CommercialRegion: London
Latest news
-
![]() Read more about
Read more aboutNAW: Apprentices at Agratas
13 Feb 2026Administration Apprentice, Maisie Woods, a resident of Bridgwater, is amongst the ten apprentices employed by Sir Robert McAlpine currently working at Agratas
-
![]() Read more about
Read more aboutMajor construction milestone reached at Agratas
11 Feb 2026Agratas, Tata Group’s global battery business, has announced the successful completion of the steel frame for its new facility in Bridgwater, Somerset.
-
![]() Read more about
Read more aboutNAW 2026: Dave Hall
10 Feb 2026Dave Hall, Lifting Manager at Sellafield, shares his apprenticeship journey after recently completing the Level 5 Operations Manager Apprenticeship with the Institute for Leadership and Management.








