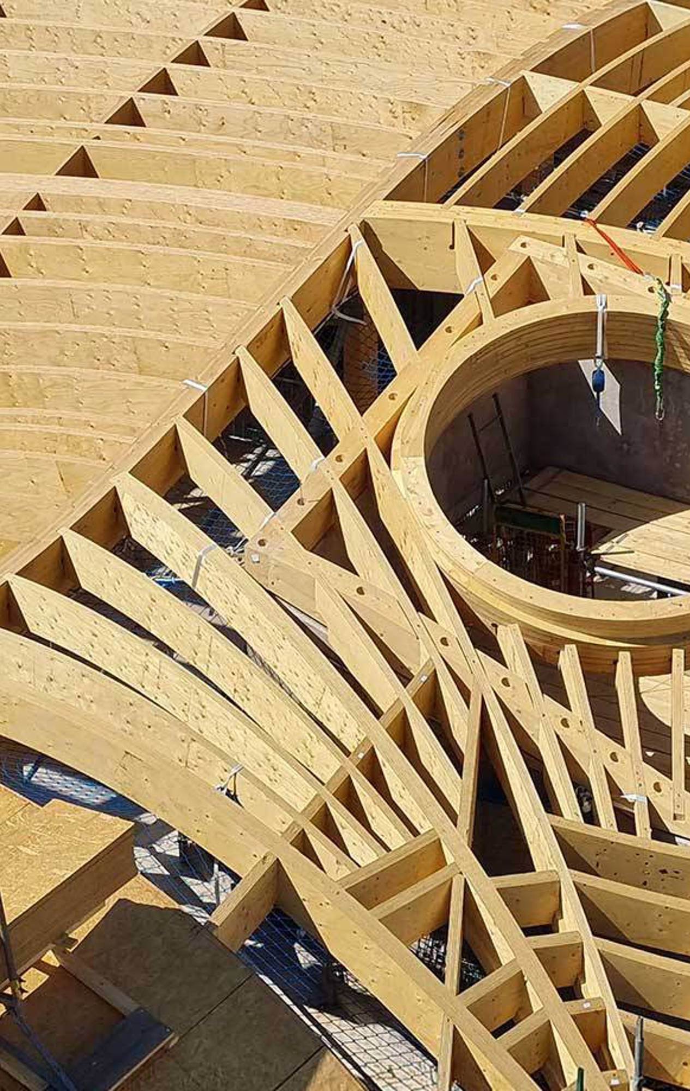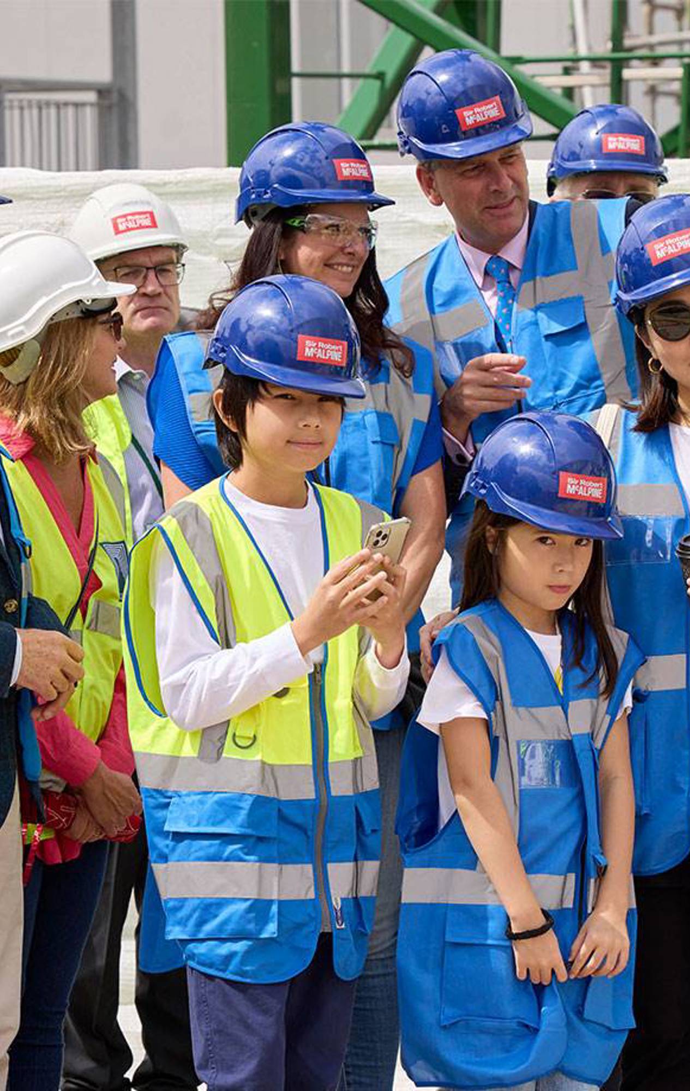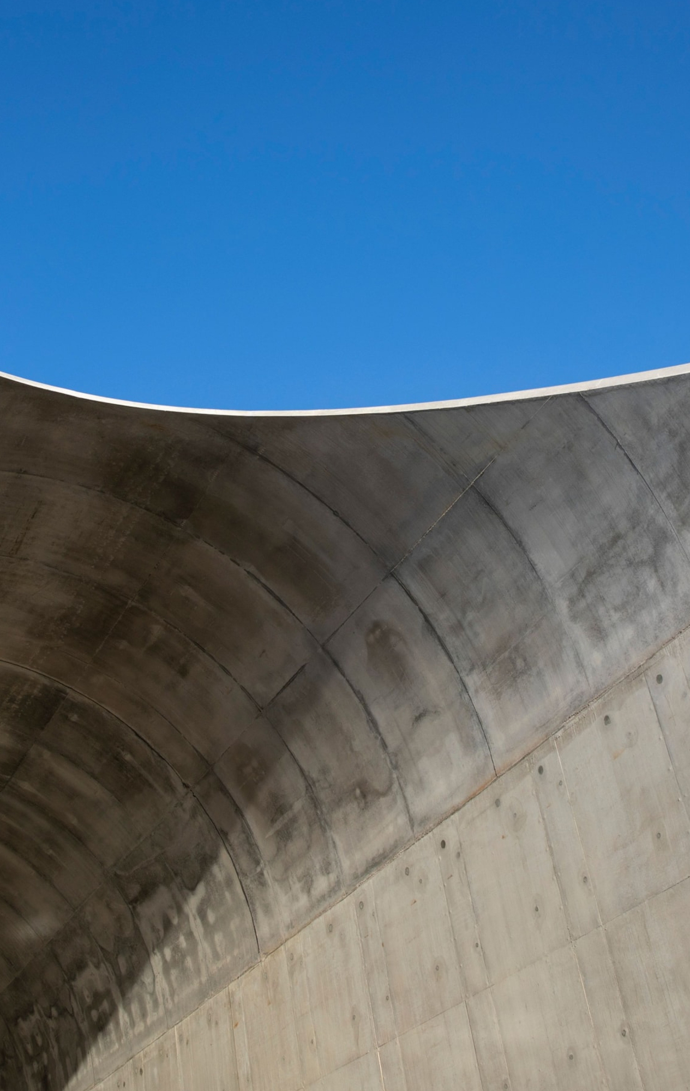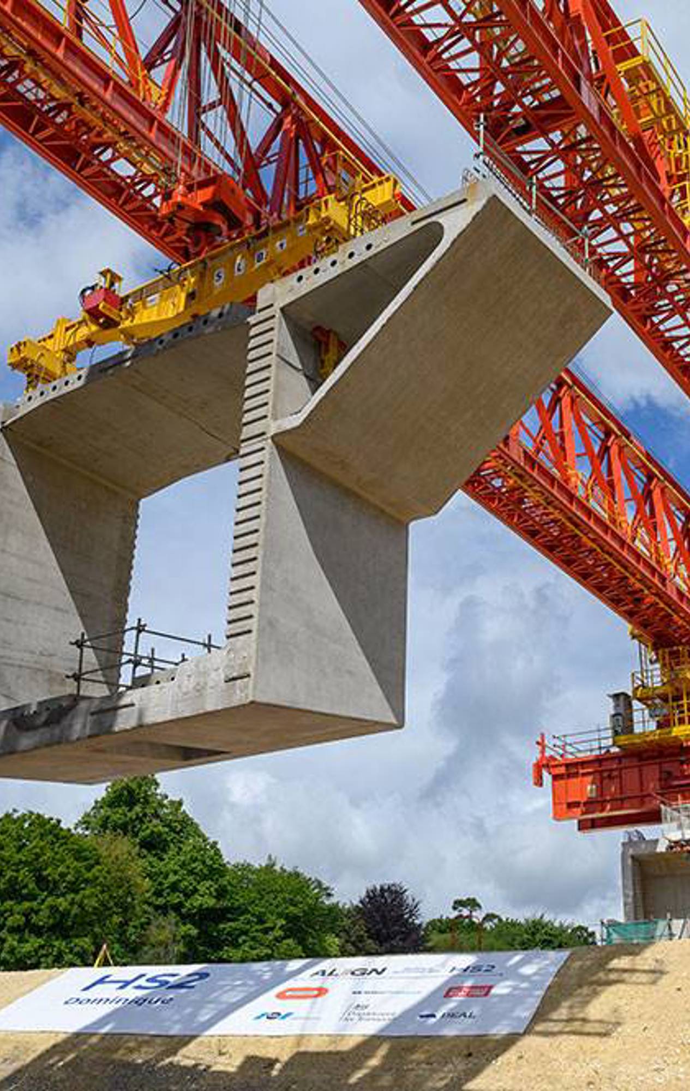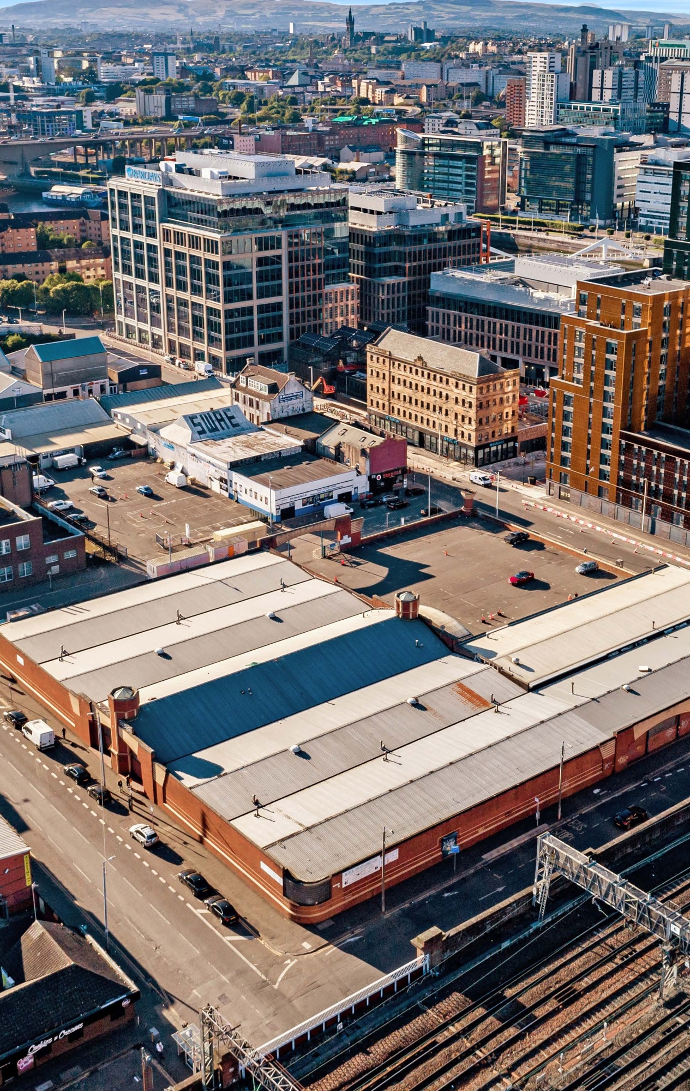Digital Construction
We invest in industry-leading software and mobile applications. So we can deliver cost efficiencies and top performance - each and every time.
Our team are currently working to deliver purpose-designed quadrangles which will form new residential buildings for New College Oxford.
 With its flowing, freeform design, Gradel Quadrangles for New College Oxford, is a contemporary reimagining of the classic quadrangle model.
With its flowing, freeform design, Gradel Quadrangles for New College Oxford, is a contemporary reimagining of the classic quadrangle model.
The state-of-the-art scheme comprises a three-storey quadrangle of student accommodation, new school buildings, porter’s lodge and landmark 21.5m tower, and features a complex, high-quality limestone and sandstone facade.
Below are some of the highlights to date.
Originally, the main quad building was to have a sprayed concrete roof. As we moved into the technical design stage, we looked to explore a safer, more cost effective and low carbon approach.
In full consultation with the college, we took the brave decision to redesign the roof, collaborating with our architect and structural engineers to explore six alternative construction types and some 15 different coverings.
Desktop, cost, and programme studies were also undertaken to see which new solution would work best, before samples and mock-ups were produced.
We then engaged with the college’s steering group to successfully negotiate replacing the original design with an equally striking glulam timber structure, with tessellated aluminium tiles. This alternative solution delivers the modern aesthetics the college and architect were looking for, is cheaper to build, delivers three months reduction of programme and minimises the level of embodied carbon.
In support of the College’s commitment to achieving Net Zero Carbon by 2035, the project team sought to deliver savings in embodied and whole life carbon across the board, as a result of which, they were recognised by the ICE Carbon Champion programme. Measures have included:
The development’s curved and free-flowing buildings feature diamond-shaped block stone facades, with each stone curved on both faces. Achieving the strict quality thresholds required to deliver this unique precision façade represented a significant construction challenge. We undertook a detailed 3D BIM model of each stone block which were then carved in exact geometrical proportions using 5D CNC saws. This was all done offsite, reducing waste and avoiding noisy and dirty onsite stone cutting.
Our team has also had to effectively manage our engagement not only with the college’s large steering group but with the client’s project team, senior College decision makers, Oxford City Council and local residents. The team have worked hard to ensure that through excellent communication and consultation all key stakeholders are involved at every stage and their feedback is given the utmost attention.
With a year to go on the project, works on the basement of the main quadrangle building are nearing completion, with the ground floor decking progressing well as the team’s focus moves to constructing the floors above. The tower structure is complete, with the falsework in the process of being removed.
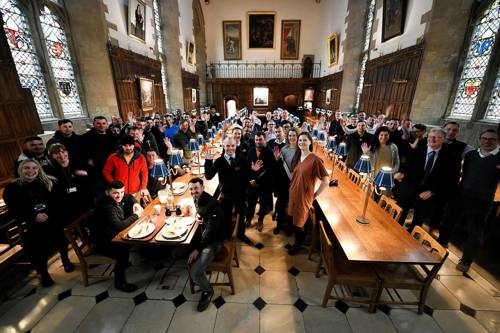 New College recently invited the whole project team working on the construction of Gradel Quadrangles to a breakfast in the Hall of the College, the oldest dining hall in either Oxford or Cambridge.
New College recently invited the whole project team working on the construction of Gradel Quadrangles to a breakfast in the Hall of the College, the oldest dining hall in either Oxford or Cambridge.
Richard Bayfield FICE FCIArb, Project Director, New College, explained why this was important: “Words are fine but actions can speak louder! So it is was good to bring the team into the College and say thank you personally and provide them with a breakfast and an experience that is fairly rare. I believe it should be more normal for the Client to bring the workforce in, the designers, architects, and all the delivery team, to say thank you. Given the motto of the College, ‘Manners makyth man or woman,’ it is simply a matter of 'mutual respect'."
We invest in industry-leading software and mobile applications. So we can deliver cost efficiencies and top performance - each and every time.
Watch the construction progress at Gradel Quadrangles as the new residential building for New College Oxford is taking shape.
The construction of the Gradel Quadrangles development for New College in Oxford has reached a key milestone.
Our Align JV builds tunnel extensions for HS2 to stop sonic booms from 200mph trains entering the 10-mile Chiltern Tunnel.
Download the Annual Report and Accounts that accompany our financial results 2023-24.
Sir Robert McAlpine Capital Ventures and Buccleuch Property acquire 101 Centre Street, securing income and unlocking major redevelopment potential in Glasgow's southbank.
