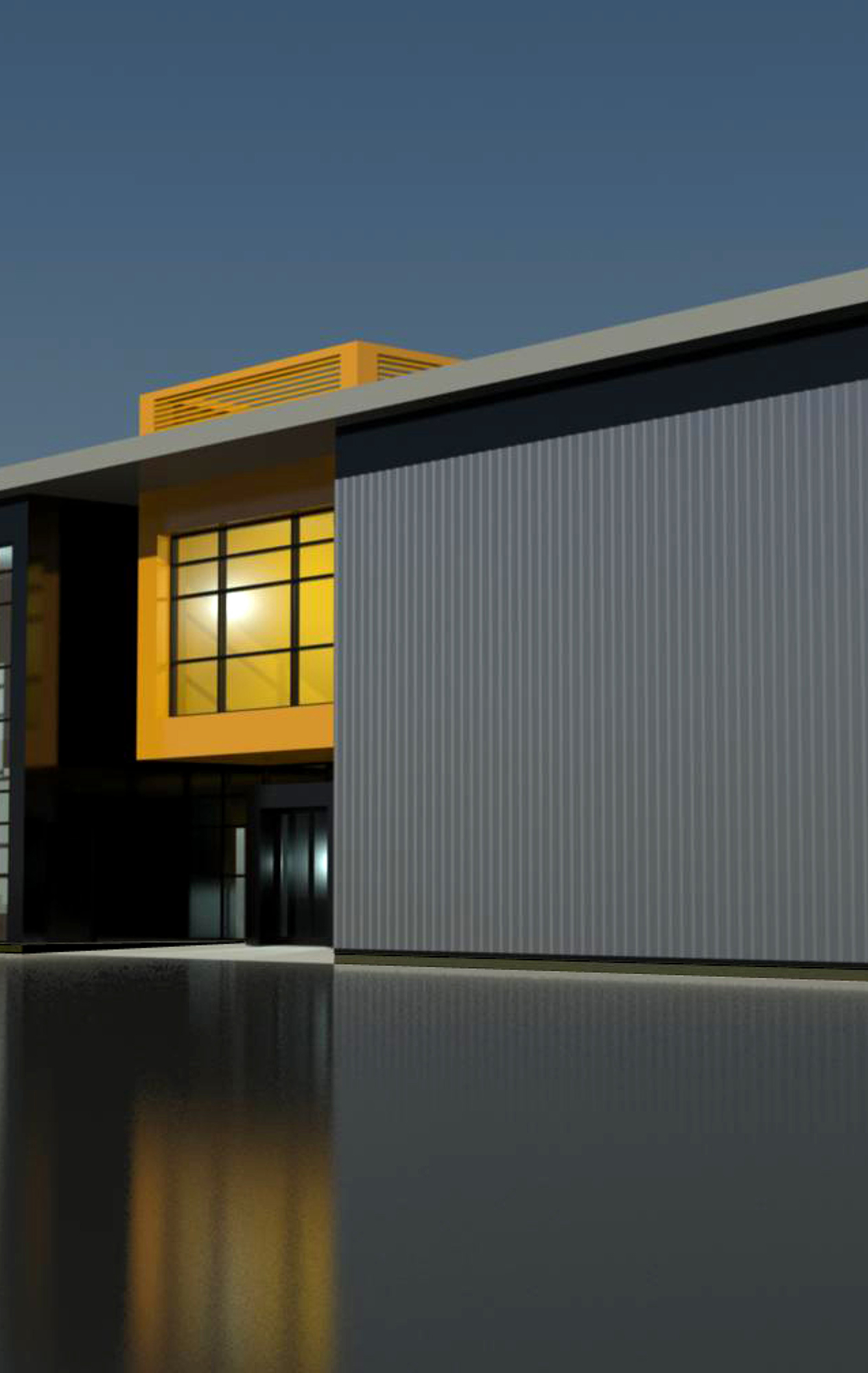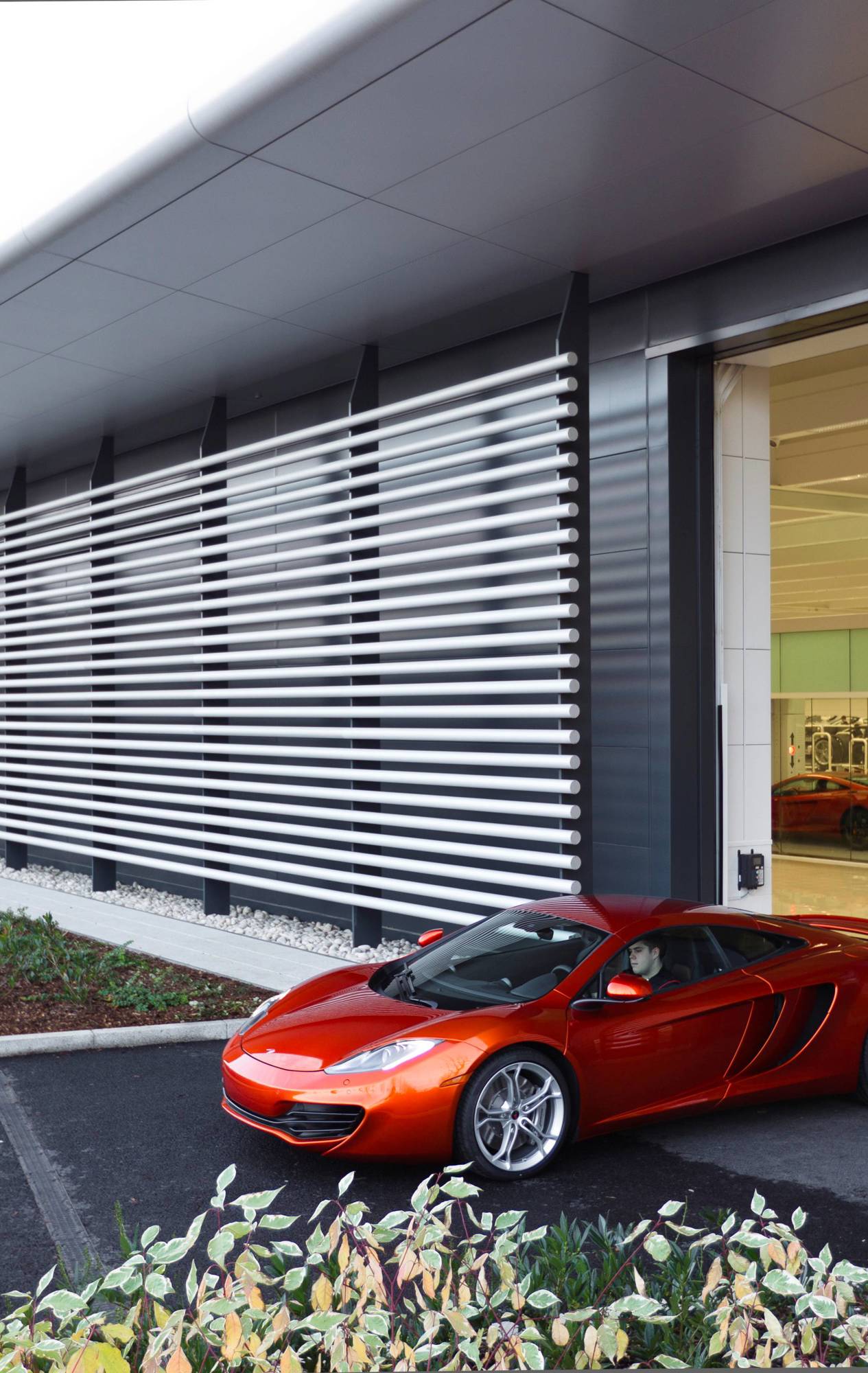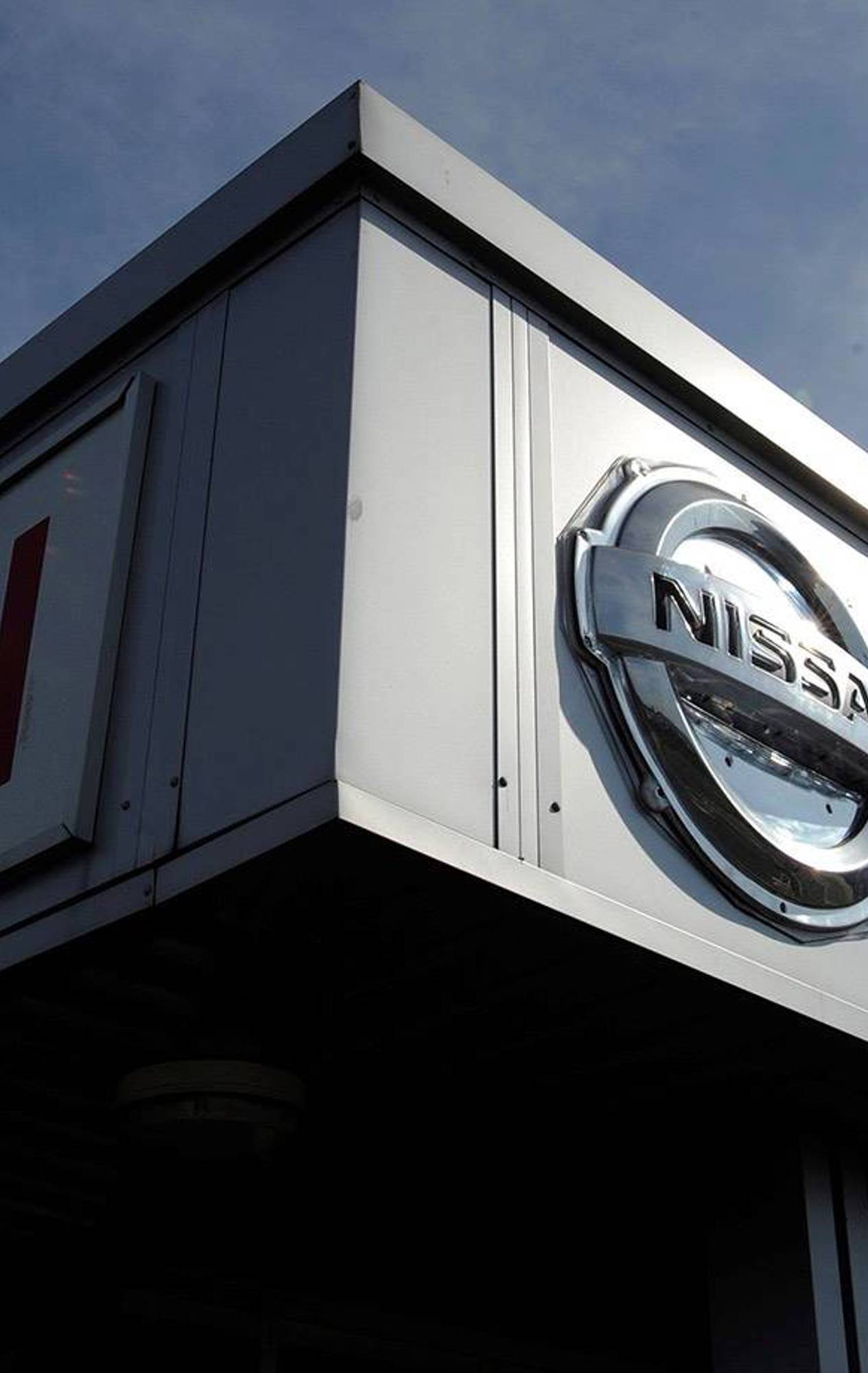- Client: Omega Warrington
- Sector: Industrial
- Value: £19.5m
- Size: 55,700m²
- Region: North West
- Completion Date: 2014
Omega Warrington: Travis Perkins regional logistics centre
The 55,700m² logistics centre has a sustainable design, advanced engineering and is rated BREEAM ‘Very Good’.
Constructing a State-of-the-Art Logistics Centre for Travis Perkins at Omega Warrington.
We delivered a 55,700m² regional logistics centre for Travis Perkins at Omega Warrington, built on the former RAF Burtonwood site. The development includes a warehouse, office spaces, a welfare facility, HGV parking, and extensive yard areas. The project required advanced engineering solutions to address challenging ground conditions, streamline construction, and incorporate sustainable design for enhanced long-term performance.
The project, with a value of £19.5m, involved key stakeholders such as Omega Warrington (client), Chetwood Associates (architect), Halcrow (structural engineer), Hannan Associates (mechanical engineer), and Doig & Smith (quantity surveyor).
Project summary
Ground engineering and earthworks
The 34-acre site had no formal drainage, which led to softened subgrade soils and posed challenges with haul conditions that were far from ideal.
To address this, over 100,000m³ of clay was excavated, compacted, and tested. Lime and cement stabilisation strengthened the site-won material, reducing the need for imported fill and allowing work to continue through winter.
The solution completely removed the need for capping and sub base materials beneath the building and hardstanding, providing considerable cost savings. This approach aligned with our goal to maximise the reuse of site-won material.
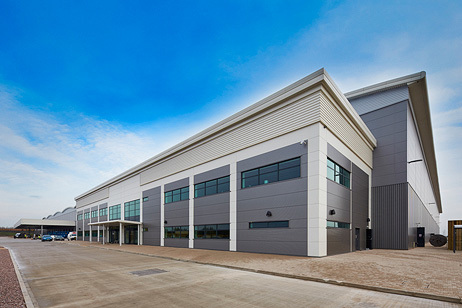
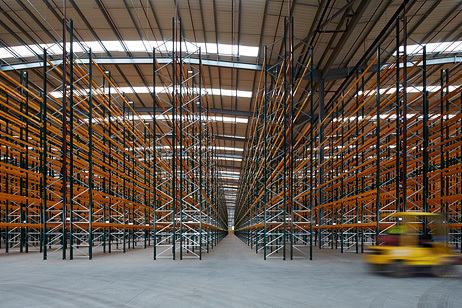
Structural design and construction
The warehouse features a 2,100-tonne steel frame with ten 35m span portal frames, completed in just eight weeks. A curved roof developed in collaboration with the client, architect, and cladding contractor enhanced construction efficiency and operational performance.
Lowering the apex height reduced internal dead space, decreasing heating and cooling requirements. In-plane rooflights span almost the entire width of the building, enhancing natural light distribution and reducing reliance on artificial lighting. The optimised building structure minimises material usage while improving thermal performance.
Sustainability and energy efficiency
Designed to meet high environmental standards, the facility achieved a BREEAM ‘Very Good’ rating. Energy-efficient LED lighting with occupancy and daylight sensors optimises energy consumption, while air source heat pumps provide heating and hot water in office areas, reducing fossil fuel dependence. The integration of passive design elements and advanced engineering principles lowers operational costs and reduces carbon emissions.
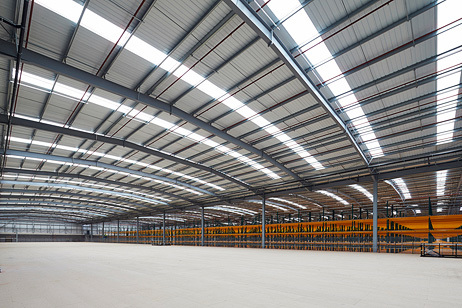
Industrial projects
-
![Aerial over the Port Talbot steelworks]() Read more about
Read more aboutHarbourside Port Talbot development
Sectors: IndustrialRegion: Wales -
![Aerial view of Mclaren production Centre And Mclaren Technology Centre]() Read more about
Read more aboutMcLaren Production Centre: Innovation meets efficiency
Sectors: IndustrialRegion: South East -
![Aerial View of Nissan Car Production Plant]() Read more about
Read more aboutEvolving Nissan’s manufacturing site
Sectors: IndustrialRegion: North East
