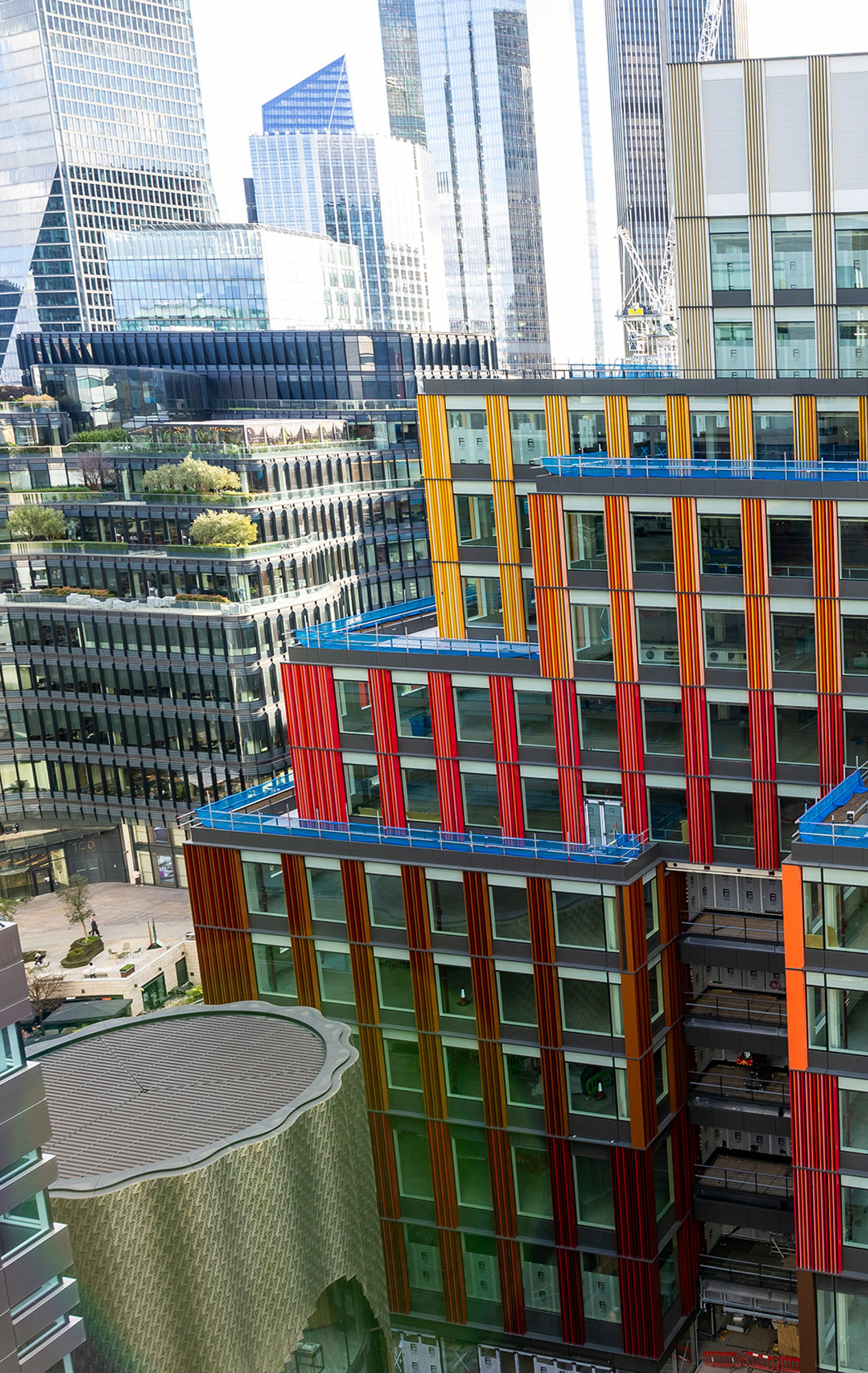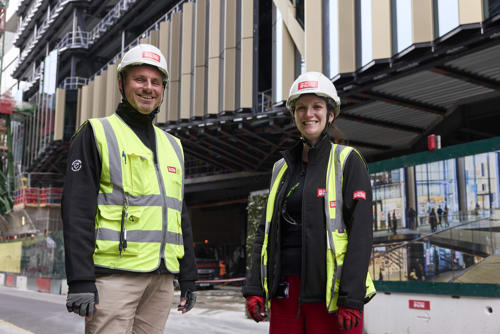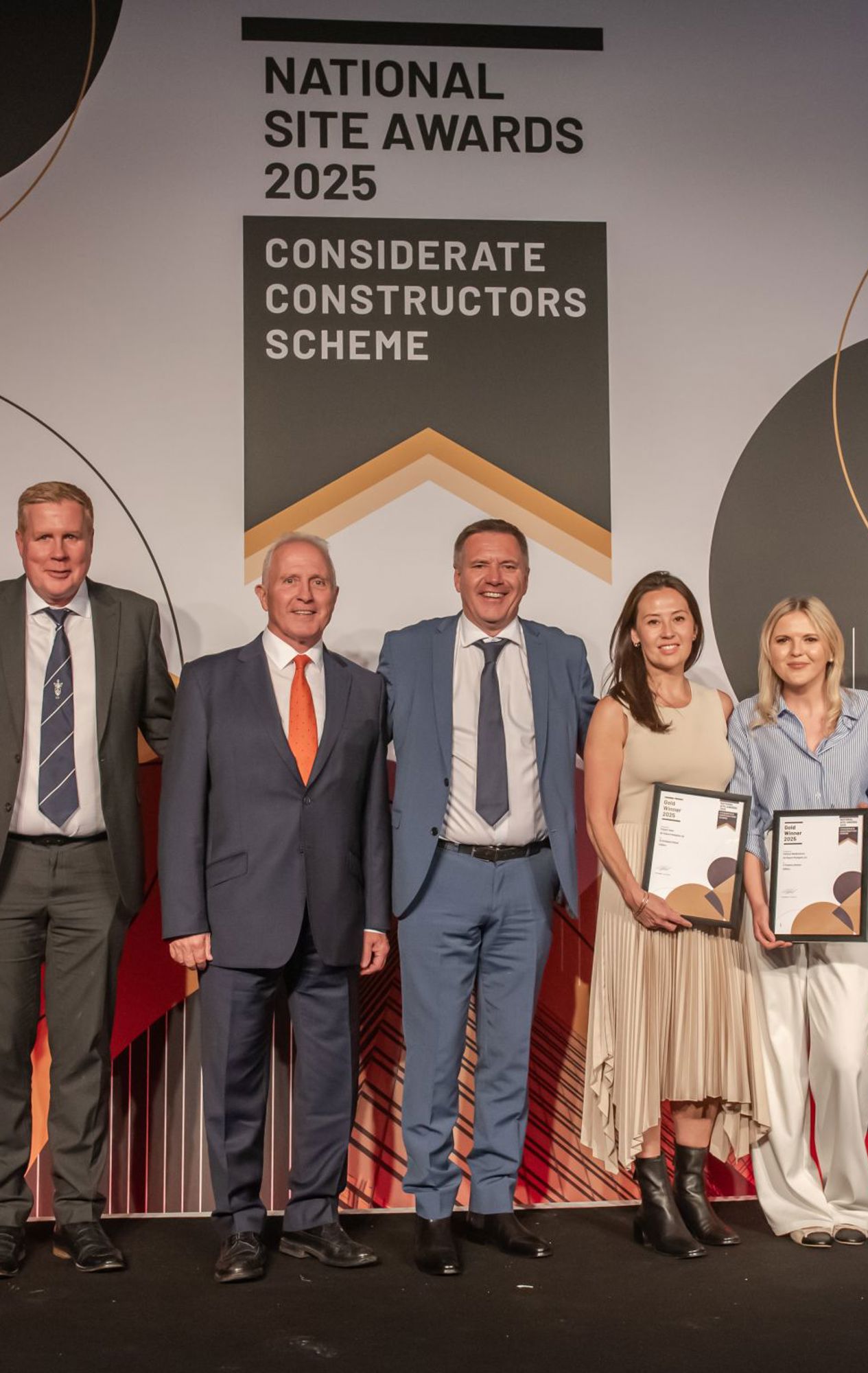
1 Broadgate achieves practical completion
06 Aug 2025This transformative mixed-use development in the heart of London completes on budget and ahead of the contract programme.
Cladding Managers Angela Beckwith and Mark Nicholls share insights about the façade at 2 Finsbury Avenue, which sets a new benchmark for sustainable urban architecture.
 When completed, the dual high-rise towers that we are delivering for British Land, the 36-storey East Tower and the 21-storey West Tower, will be instantly recognisable landmarks, characterised by innovative triangular patterns combining a solid and glazed sawtooth-shaped façade that supports double height spaces.
When completed, the dual high-rise towers that we are delivering for British Land, the 36-storey East Tower and the 21-storey West Tower, will be instantly recognisable landmarks, characterised by innovative triangular patterns combining a solid and glazed sawtooth-shaped façade that supports double height spaces.
The building’s façade—crafted through meticulous collaboration with client, architects and specialist supply chain partners —embodies a fusion of aesthetic ambition and environmental responsibility. Cladding Managers Angela Beckwith and Mark Nicholls (right) share insights into its complex design and installation.
The cladding at 2FA is the result of over two and a half years of intensive design development between the project team and specialist façade contractor Focchi, who are also behind the striking colourful façade at 1 Broadgate. This partnership has yielded a façade that is not only visually striking but also functionally advanced. The client and concept designer’s deep involvement throughout the process underscores the project’s bespoke nature, with even the colour selection undergoing rigorous scrutiny to achieve the perfect tone.
Each of the 5,688 unitised panels is manufactured in Italy and brought to the UK unitised, enabling a higher level of precision and quality control. So far, just under 200 panels have been put in place. The early stage in the installation of a new bespoke façade is always a learning curve. To allow the team to calibrate the process against the complexity of the architecture, they have doubled the estimated installation time for the first levels. After being brought onto their relevant floor slab via the materials hoist, panels are then lifted into position using a combination of tower cranes on top of the building and spider cranes on the floor plates.
The panels themselves are a marvel of sustainable design. Every other unit is perforated, providing discreet yet effective natural ventilation, while integrated sensors monitor and adapt airflow to maintain optimal indoor conditions. This passive ventilation strategy not only reduces energy consumption but also enhances the comfort and wellbeing of the occupants by promoting fresh air circulation.
 All glazing used in the façade has undergone rigorous solar control testing. The result is a building envelope that retains warmth in winter without overheating in summer—an intelligent response to seasonal variation. Unlike traditional full-glass façades, which can be environmentally taxing, 2 Finsbury Avenue’s design balances transparency with thermal performance, aligning with broader sustainability goals.
All glazing used in the façade has undergone rigorous solar control testing. The result is a building envelope that retains warmth in winter without overheating in summer—an intelligent response to seasonal variation. Unlike traditional full-glass façades, which can be environmentally taxing, 2 Finsbury Avenue’s design balances transparency with thermal performance, aligning with broader sustainability goals.
The architectural vision, led by concept architects 3XN and delivery architects Adamsons Associates, is brought to life through thoughtful detailing. Levels one and two feature double-height panels that create a light, airy atmosphere in the social lobby spaces. Gold aluminium soffits add a touch of elegance, while the tower crane that cantilevers out of the East Tower was ingeniously designed so that its brackets align with the glass midpoints, ensuring that cladding installation remains uninterrupted.
The cladding of 2 Finsbury Avenue is more than a building envelope; it is a statement of what’s possible when design, engineering, and sustainability converge. From its factory-built precision to its adaptive environmental systems, the façade exemplifies how thoughtful construction can elevate both form and function - setting a new benchmark for sustainable urban architecture.
This transformative mixed-use development in the heart of London completes on budget and ahead of the contract programme.
Multiple projects pick up awards at the CCS National Site Awards
A passionate advocate for a more climate-conscious future, Sustainability Apprentice, Victoria Inglis, is proud to be helping make a positive difference on two landmark London projects.
Phase 3 delivered state-of-the-art operating theatres, modernising surgical facilities to support high-quality, modern care
Administration Apprentice, Maisie Woods, a resident of Bridgwater, is amongst the ten apprentices employed by Sir Robert McAlpine currently working at Agratas
Agratas, Tata Group’s global battery business, has announced the successful completion of the steel frame for its new facility in Bridgwater, Somerset.




